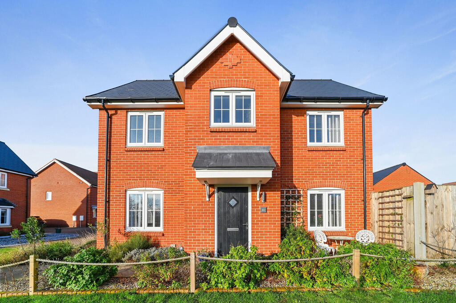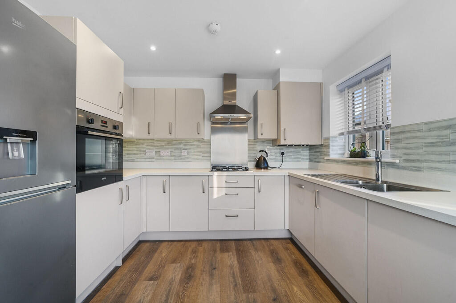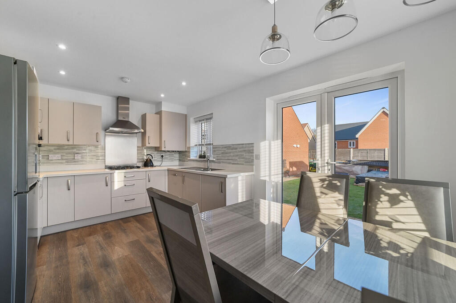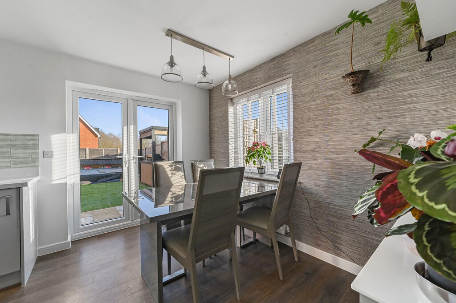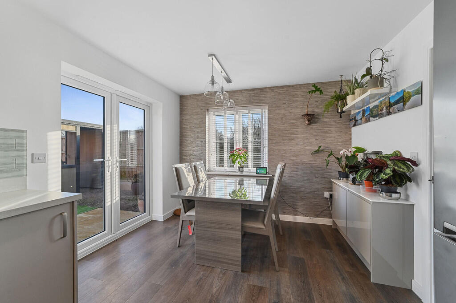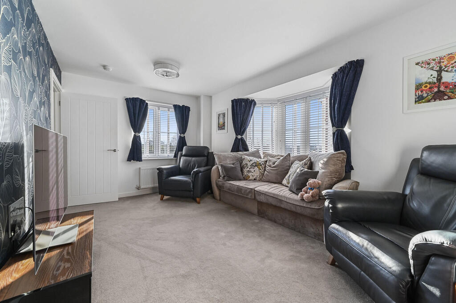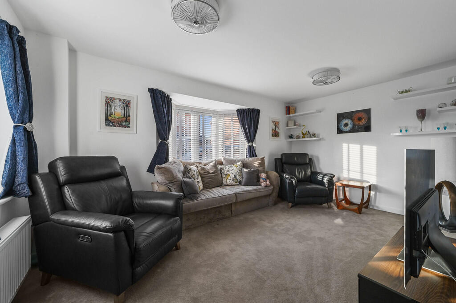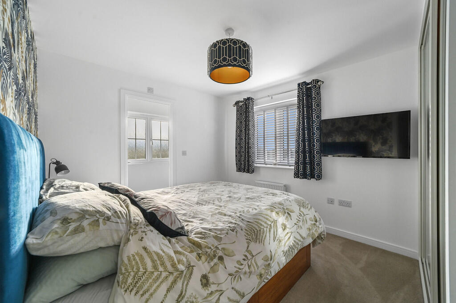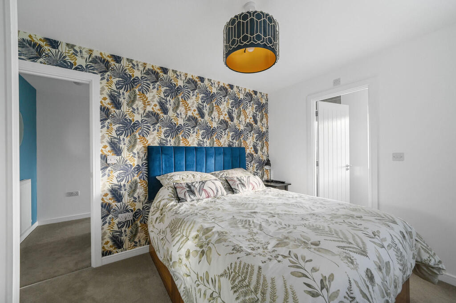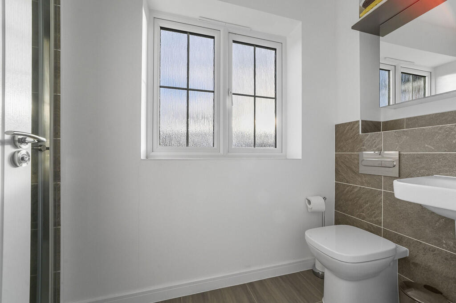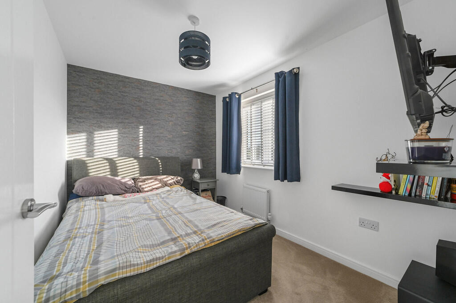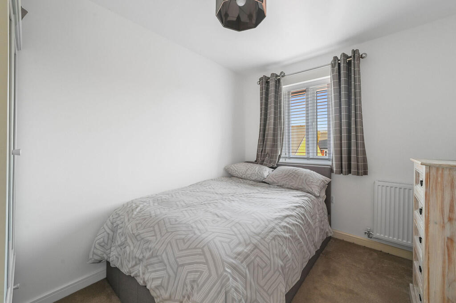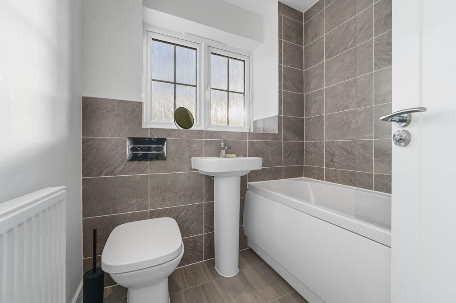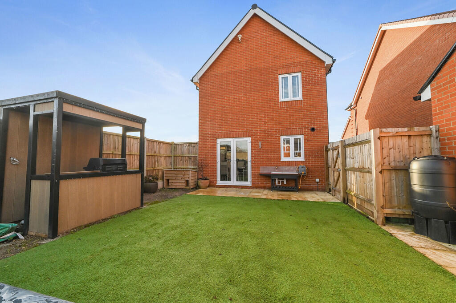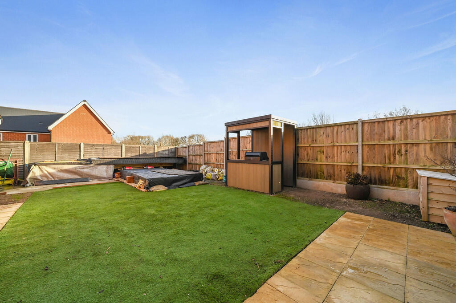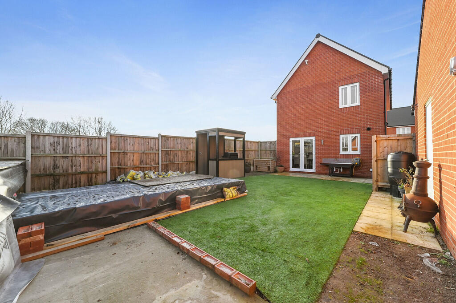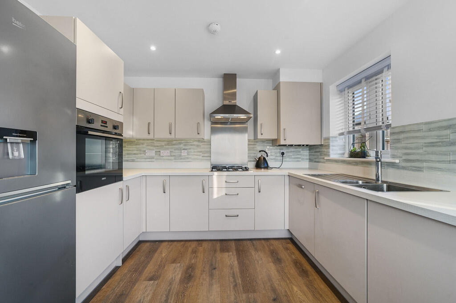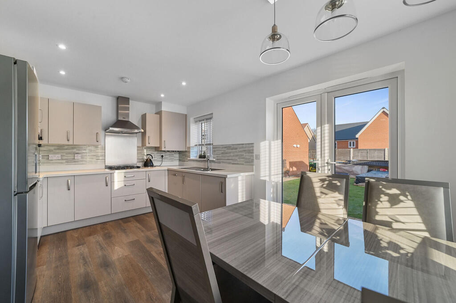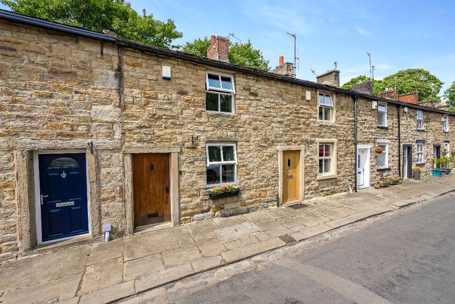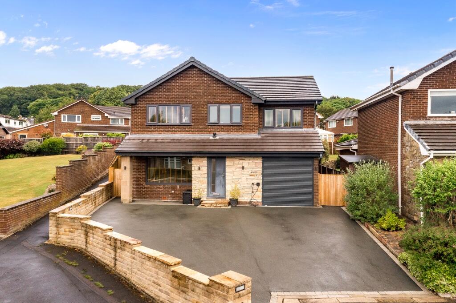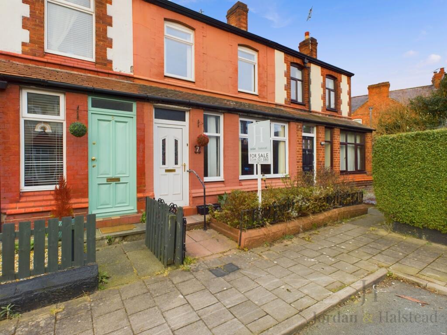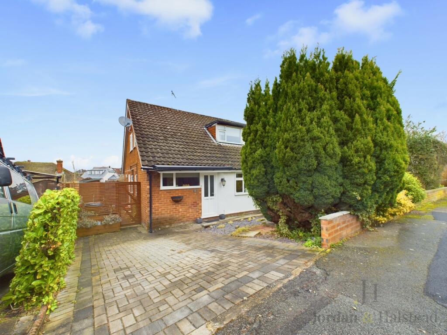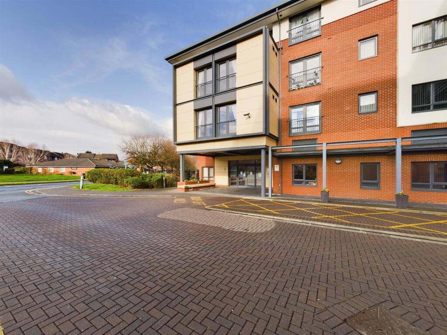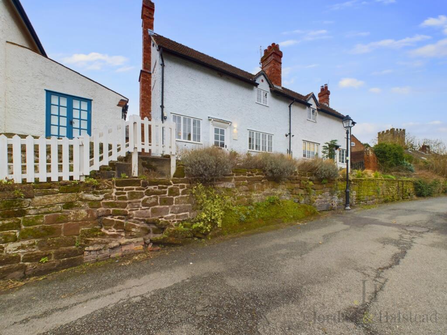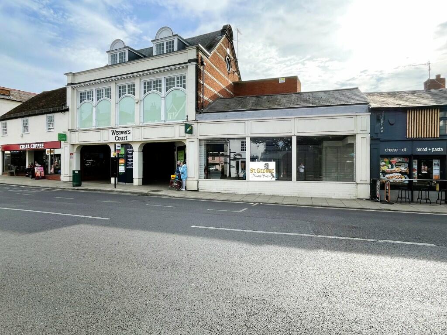Steed Croft, Halstead, Essex
Property Details
Bedrooms
3
Bathrooms
2
Property Type
Detached
Description
Property Details: • Type: Detached • Tenure: N/A • Floor Area: N/A
Key Features: • Three bedrooms • Principle bedroom en-suite • Family bathroom • Sitting room with bay window • Impressive kitchen/dining room • Cloakroom • Detached garage • Parking for 3/4 cars • Periphery of development • Countryside views
Location: • Nearest Station: N/A • Distance to Station: N/A
Agent Information: • Address: 12 St. James Street, Castle Hedingham, CO9 3EJ
Full Description: Guide price £410,000 to £420,000. A very well presented three bedroom detached house with pitched roof detached garage and parking for three/four cars. The property features a contemporary layout comprising of sitting room to the front and kitchen/dining room across the rear, overlooking the garden. Of particular note is the position of dwelling on the periphery of the development overlooking adjacent countryside towards Star Stile. The location is very peaceful and should appeal to those seeking some solitude.Entrance door leading to the entrance hall from which there are further doors to the sitting room, cloak room and kitchen/dining room. Amtico quality timber effect floor covering which extends through the hallway, cloakroom and kitchen/dining room. Stairs rising to first floor level with understairs storage cupboard. The sitting room is a lovely and light airy room and features a bay window to the side elevation and window to front with views across adjacent countryside and the Mere. The cloakroom comprises of a white two piece suite. The kitchen/dining room is a particularly well-appointed room. The kitchen area features square edged counter tops, sink top with mixer tap, drawers and cupboards at both floor and eye level, integrated dishwasher, gas hob, stainless steel back plate and canopy style extractor hood, electric oven, integrated washing machine and space for fridge freezer. There is also a cupboard housing the gas boiler. Window to the front with views across adjacent countryside and French doors leading to the rear garden. To the first floor the landing provides access to two built-in storage cupboards. There is a loft hatch and doors to the three bedrooms and the family bathroom with white suite. The principal bedroom is a well proportioned room with floor to ceiling double fitted wardrobes with mirror fronted sliding doors and access through to an ensuite with a shower cubicle and matching suite.ExteriorThere is parking potential to the side of the house with a pathway which leads around the front to the entrance door. Behind the house there is a driveway suitable for the parking of up to three cars (subject to size) which leads to a detached pitched roof garage. This has an up and over door, side door and power and light connected. The current owners also created a loft from the pitched roof with loft access and storage facilities. The rear garden is retained by panel fencing and comprises of a small paved patio area and gate to the driveway. There is an area of artificial lawn and a barbeque gazebo which is a permanent structure and purpose built by the current owners.Agents notes:*There is a concrete base already laid for a large mono pitched outbuilding. Completion of the project will be subject to the price paid for the property, or by separate negotiation. The following information has been provided directly by the sellers; Dimensions; 6m (w) x 3m (d) x 2.5m (h) with 3m (w) bifold doors. The building will be constructed with pressure treated timber, brace boards, breathable membrane, treated batons for air circulation, cladded sides and rear with box section steel sheets, front cladded with red cedar/composite and black aluminium double glazed bifold doors, the building will be fully insulated with a warm roof construction covered with EP dm rubber roof system along with black trims facias soffits and gutter , internal walls will have moisture barrier plaster board and a plaster finish. Skirtings and architraves will also be installed, the building will have a separate electrical supply with fuse board sockets and lighting (Inc outside light) mains water pipe in situ can be connected if required. Additional information Services: Main water, electricity and drainage.Gas fired heating to radiators. EPC rating: B Council tax band: DTenure: Freehold. Estate Management charge approx. £237 pa Broadband speed: up to 1800 Mbps (Ofcom).Mobile coverage: EE, O2, Three, Vodafone (Ofcom).None of the services have been tested by the agent. Local authority: Braintree District Council .Viewing strictly by appointment with David Burr. DAVIDBURR.CO.UK HALLWAY SITTING ROOM 15' 9" x 9' 5" (4.81m x 2.89m) KITCHEN/DINING ROOM 15' 9" x 10' 4" (4.82m x 3.16m) CLOAKROOM 6' 3" x 3' 3" (1.92m x 1.00m) LANDING PRINCIPAL BEDROOM 11' 7" x 9' 8" (3.55m x 2.97m) ENSUITE 9' 4" x 3' 8" (2.86m x 1.12m) BEDROOM TWO 10' 5" x 7' 9" (3.20m x 2.37m) BEDROOM THREE 10' 5" x 7' 9" (3.20m x 2.37m) BATHROOM 6' 2" x 5' 6" (1.89m x 1.70m) BrochuresBrochure
Location
Address
Steed Croft, Halstead, Essex
City
Halstead
Features and Finishes
Three bedrooms, Principle bedroom en-suite, Family bathroom, Sitting room with bay window, Impressive kitchen/dining room, Cloakroom, Detached garage, Parking for 3/4 cars, Periphery of development, Countryside views
Legal Notice
Our comprehensive database is populated by our meticulous research and analysis of public data. MirrorRealEstate strives for accuracy and we make every effort to verify the information. However, MirrorRealEstate is not liable for the use or misuse of the site's information. The information displayed on MirrorRealEstate.com is for reference only.
