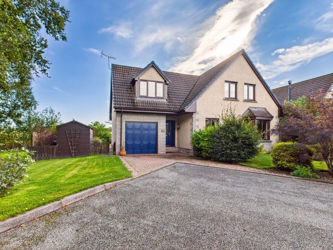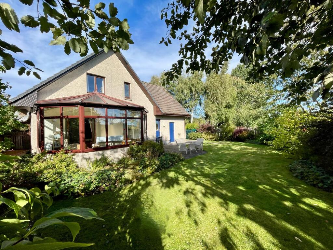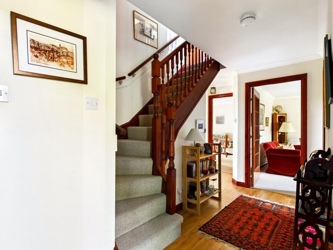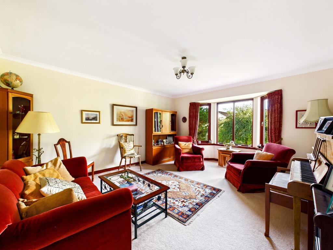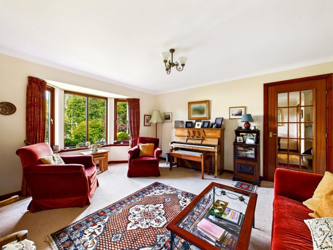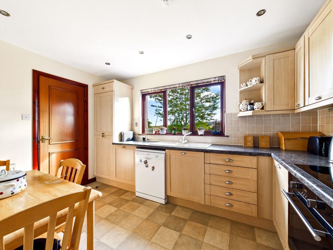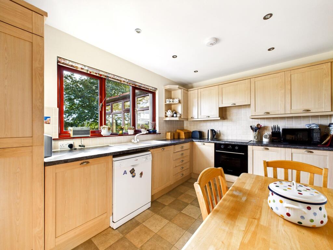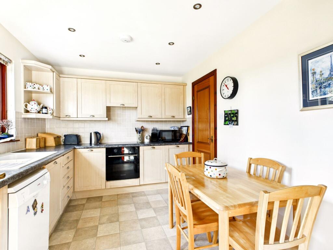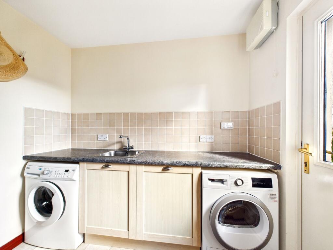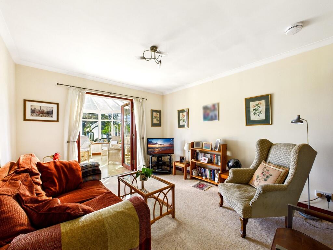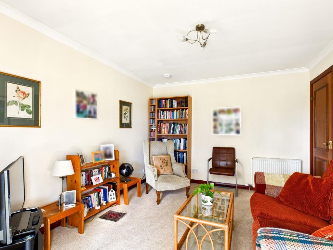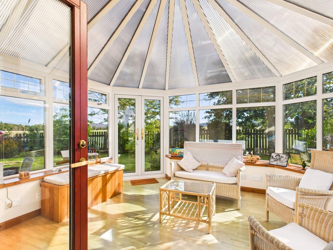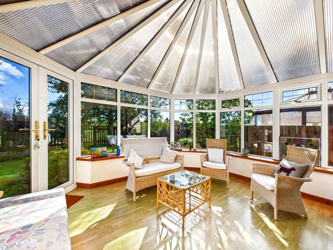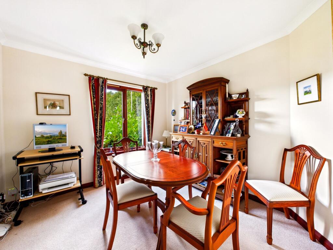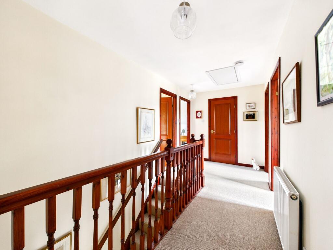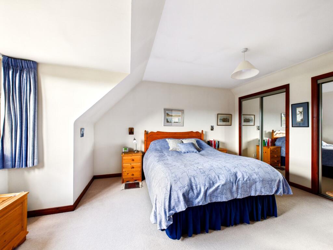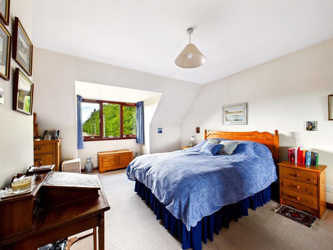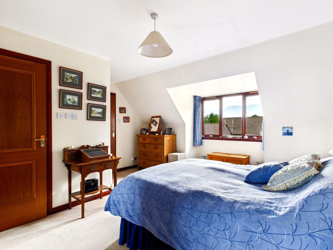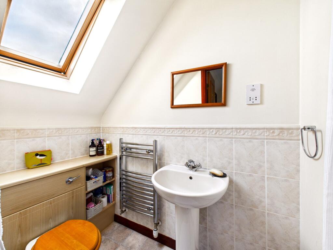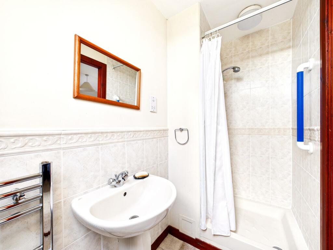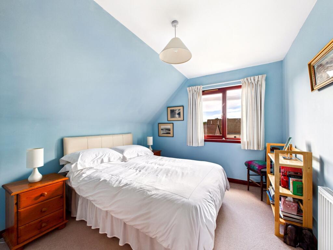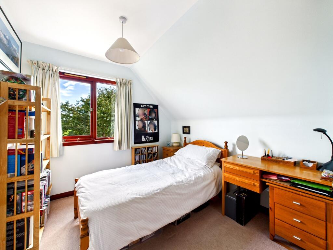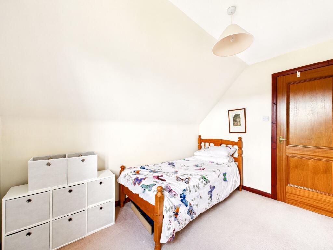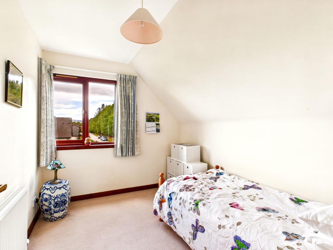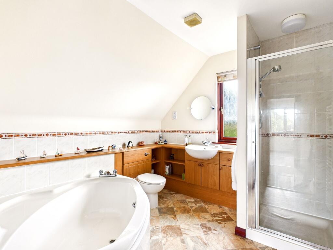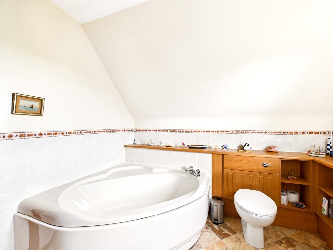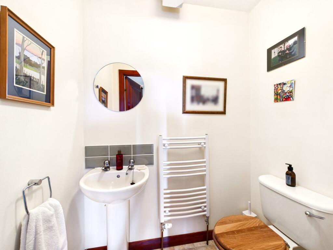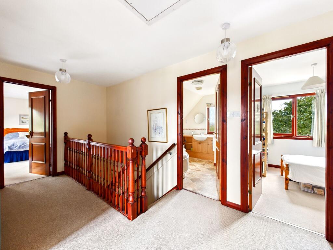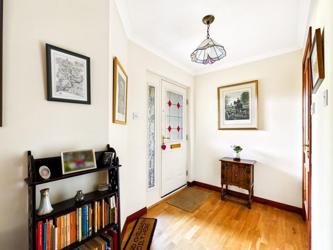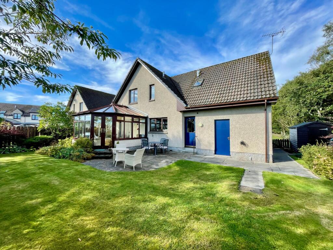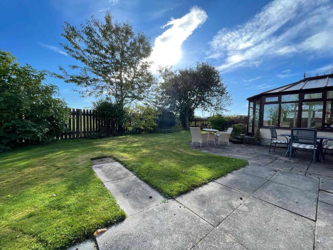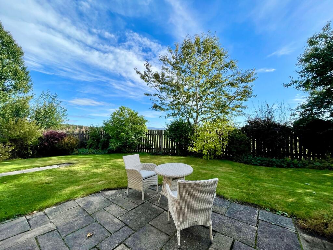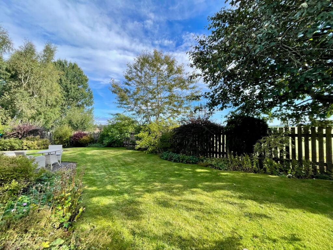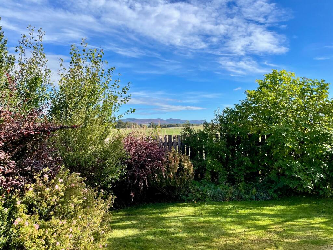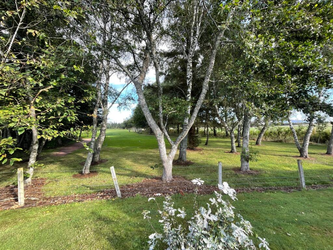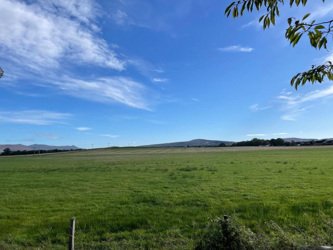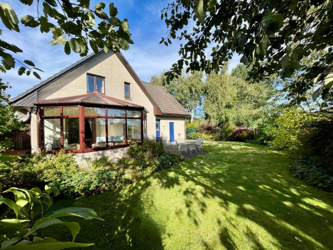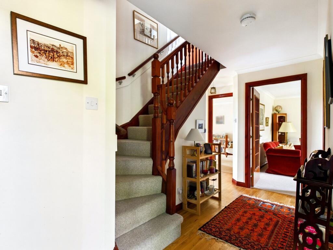Stewart Drive, Alford, AB33
Property Details
Bedrooms
4
Bathrooms
2
Property Type
Detached
Description
Property Details: • Type: Detached • Tenure: Freehold • Floor Area: N/A
Key Features: • Spacious 4/5 bedroomed detached home. • Exclusive and very private village location. • Stunning open views. • Delightful gardens.
Location: • Nearest Station: N/A • Distance to Station: N/A
Agent Information: • Address: FF4 Bluesky Business Space Prospect Road, Westhill Aberdeen AB32 6FJ
Full Description: We are delighted to offer to the market this very well presented 4/5 bedroomed detached family home in the very quiet and sought after Stewart Drive. The property occupies a very desirable end plot that enjoys uninterrupted views towards Bennachie and across the local golf course. It has been a much loved home for many years and very well maintained inside and out. It also benefits from generous and well designed living areas, oil fired central heating, double glazing and large single garage. We highly recommend viewing of this superb property to fully appreciate what it has to offer.AccommodationEntrance hall, lounge, dining room/bedroom 5, sitting room, conservatory, dining kitchen, utility room, WC, master bedroom with en-suite, 3 further bedrooms and family bathroom. Entrance hall4.76m x 2.44mA spacious and welcoming entrance with fully carpeted stair with storage cupboard beneath and traditional wooden balustrade. There is ample space here for free standing furniture and the floor is finished in engineered oak.Lounge4.41m x 4.06mA delightful room with feature bay window to the front providing ample natural light and views of the pretty garden. Finished in fresh neutral tones with contrasting carpet.Sitting room3.84m x 3.27mA second reception room currently used as a snug sitting room and perfect for every day family living. There is direct access via double doors through to the conservatory. Fresh decor and neutral carpet.Conservatory.3.82m x 3.42mA substantial conservatory offering the perfect spot to enjoy the sunshine and views of the large rear garden and open countryside beyond,there are double glazed doors from the sitting room ample room for soft seating and finished in a wood effect flooring.Dining kitchen3.75m x 2.79mA very bright space with large picture window offering views of the garden and surrounding countryside. Fitted with a wide range of wall and base units in a beech shaker style with a complementary work surface and neutral splash back tiling. Integrated appliances include a oven and ceramic hob with overhead extraction, fridge and freezer and a dishwasher. There is ample space for a dining table and chairs for everyday dining. Tiled splash back and vinyl flooring.Utility Room2.48m x 1.67mA spacious utility with a half glazed door to the rear garden, fitted base units, stainless steel sink and work surface, housing for a washing machine and tumble dryer. Plenty of space here to store outerwear and a pets bed, finished with a vinyl floor covering.Dining RoomA perfect formal dining area, ideal for entertaining family and friends. This room could also offer a further bedroom for guests, playroom or work from home space. It is neutrally decorated and fully carpeted.Coakroom1.67m x 1.12mWell located off the main hallway and fitted with a wash hand basin and WC, finished in a vinyl flooring.Landing4.6m x 2.19mA spacious fully carpeted landing giving access to the four bedrooms and bathroom, large walk in cupboard and loft access with ladder.Master Bedroom3.99m x 3.32mA bright and generous master suite with large dormer window, two double fitted wardrobes with mirrored sliding doors and ample space for additional free standing furniture. The fresh tones and neutral carpeting continues.En-suite2.77m x 1.16mFitted with a fully tiled cubicle that offers a mains shower, wash hand basin and the WC is incorporated in vanity units. The velux window allows ample daylight to flood this space and the floor is finished in vinyl.Bedroom 23.22m x 2.93mA double bedroom to the front of the property with a built in single wardrobe, decorated in a shade of blue and fully carpeted.Bedroom 32.77m x 2.65mA double room overlooking the rear of the property with beautiful country views, this space also has a fitted single wardrobe and is fully carpeted.Bedroom 43.22m x 2.44mAnother light and airy bedroom with fresh decor and fully carpeted.Family Bathroom2.77m x 2.69mA generous sized family bathroom consisting of a separate fully tiled cubicle offereing a mains shower, corner bath and a wide range of wood effect vanity units housing the wash hand basin and WC. This is another very bright space due to the large frosted window and finished in a vinyl floor covering.Garage6.64m x 2.75mSingle garage with an up and over door, concrete floor, power and light, the boiler is located here.Front GardenAn attractive front garden laid with mature lawns and complimented with a variety of well established shrubs.Rear GardenA well established and very private garden that enjoys stunning views towards Benachie, laid mainly with a lawn again complimented with a variety of trees and shrubs.There is a large patio area with space for garden furniture ideal for alfresco dining, it is fully enclosed with gated access to the side perfect for a young family and pets. There is rear access to the garage and a handy timber garden shed.
Location
Address
Stewart Drive, Alford, AB33
City
Alford
Features and Finishes
Spacious 4/5 bedroomed detached home., Exclusive and very private village location., Stunning open views., Delightful gardens.
Legal Notice
Our comprehensive database is populated by our meticulous research and analysis of public data. MirrorRealEstate strives for accuracy and we make every effort to verify the information. However, MirrorRealEstate is not liable for the use or misuse of the site's information. The information displayed on MirrorRealEstate.com is for reference only.
