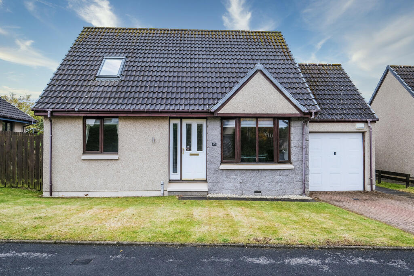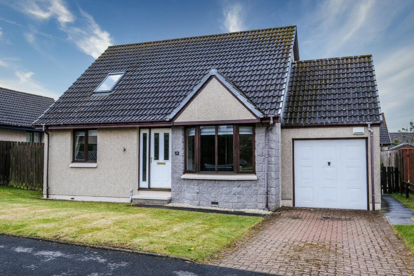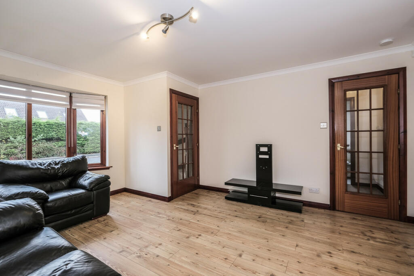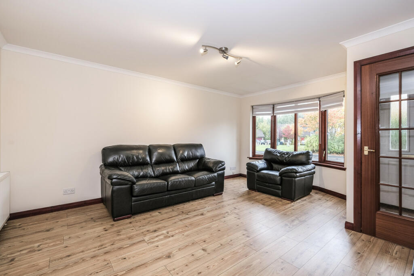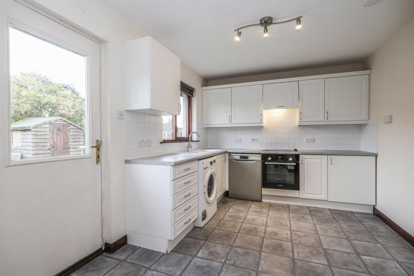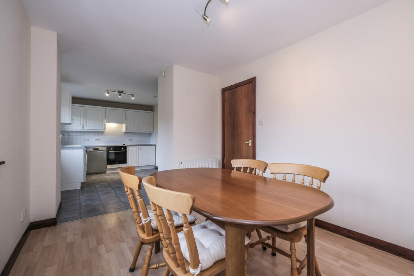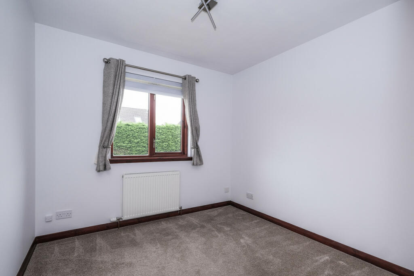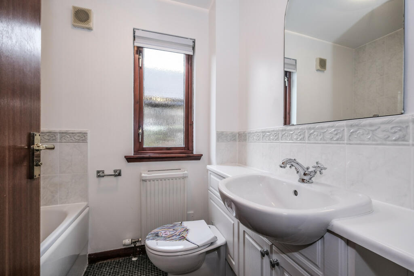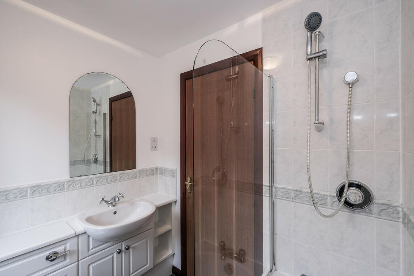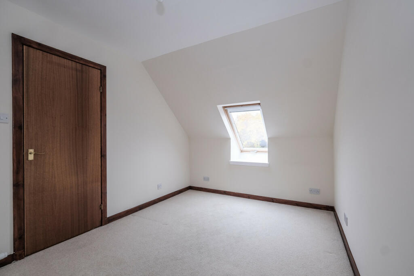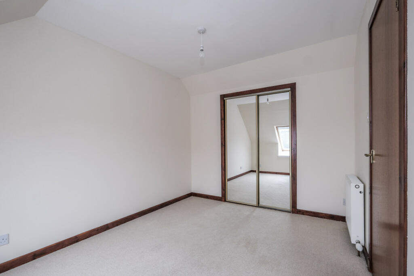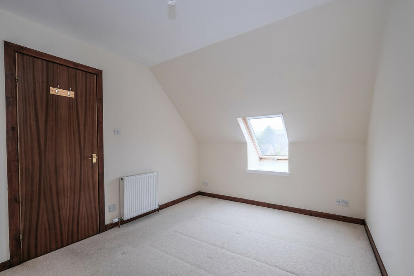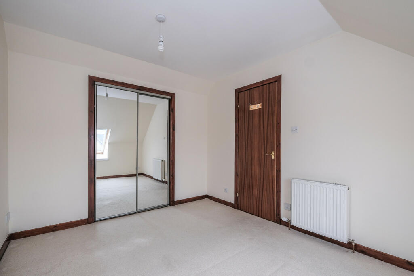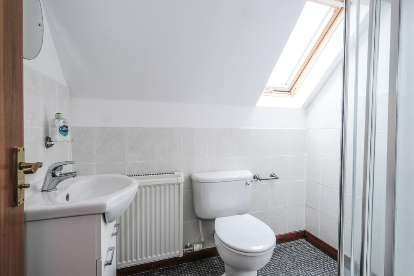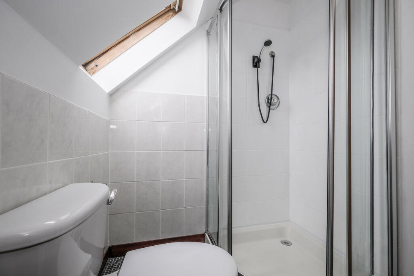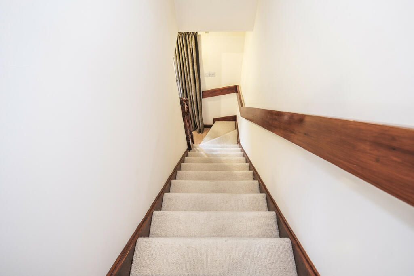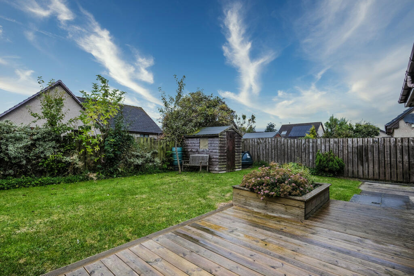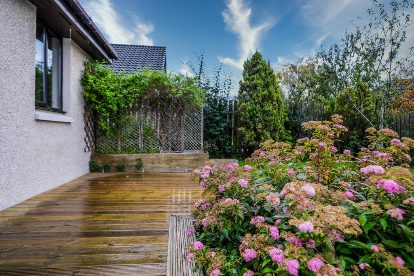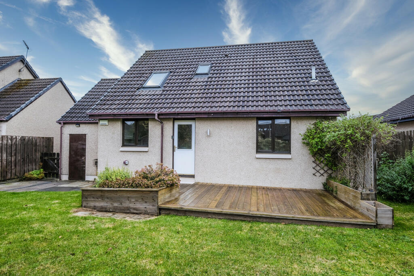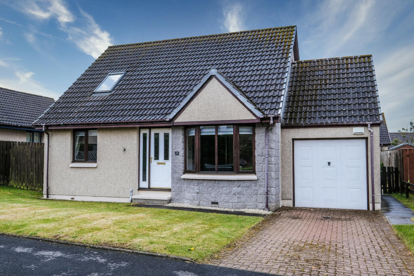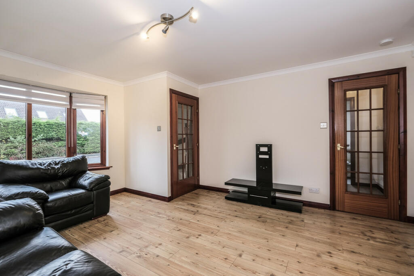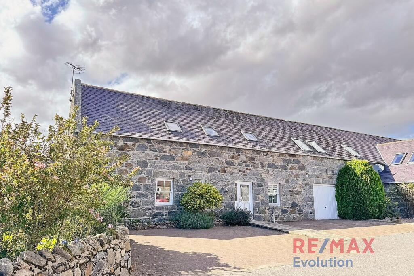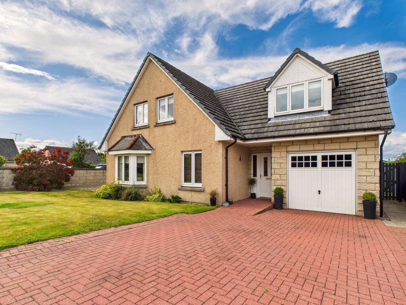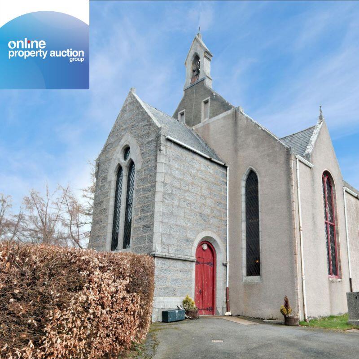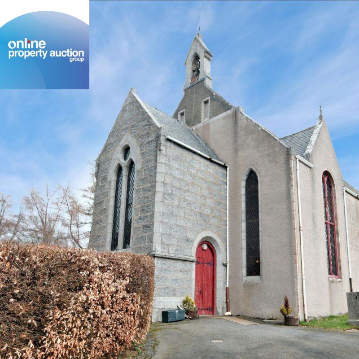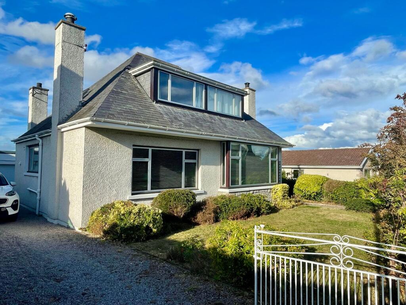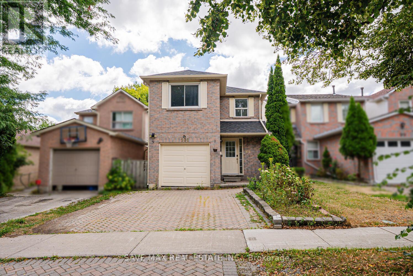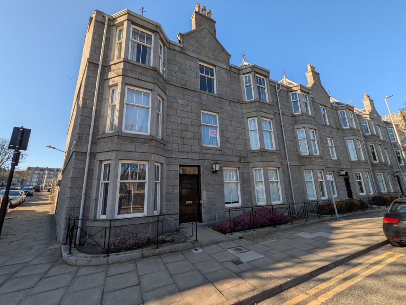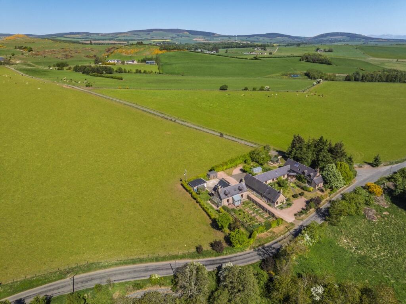Stewart Road, Alford, AB33
Property Details
Bedrooms
3
Bathrooms
2
Property Type
Detached
Description
Property Details: • Type: Detached • Tenure: N/A • Floor Area: N/A
Key Features:
Location: • Nearest Station: N/A • Distance to Station: N/A
Agent Information: • Address: Alba Innovation Centre, Alba Campus, Livingston, West Lothian, EH54 7GA
Full Description: Nicola Anderson of Compass Estates is delighted to bring this well presented, three bedroom detached family home to the market. The property is in move in condition and decorated neutrally throughout. It is situated in a quiet established residential development and has a south facing enclosed rear garden. Must be seen to be appreciated.All blinds and curtains in situ are included in the sale.Location:Alford is a thriving village. It is serviced by nursery, primary and academy schools which are all within walking distance. There is a community campus which offers a range of fitness classes, swimming pool and sporting facilities. A dry ski slope, bowling green and golf club. It also benefits from beautiful parks with woodland and riverside walks. There is an array of local shops and eateries within the village. Only a 30 minute commute to Westhill and Inverurie.Living Room13'0" x 15'10" (3.97m x 4.84m)A generous lounge with a bay window that floods the room with natural light. Neutrally decorated with a laminated wood floorKitchen9'11" x 12'2" (3.04m x 3.72m)The fitted kitchen has white wood effect cupboards and a tiled splashback. There is also a larder cupboard and space for a large free standing fridge freezer. The kitchen looks out on to the rear garden access to the rear garden can be sought through the kitchen.Appliances include:Washing machineDishwasherElectric hobElectic ovenDining Room9'3" x 11'7" (2.84m x 3.55m)The dining room is adjacent to the kitchen which is ideal for entertaining and dining together.Downstairs bedroom11'3" x 8'7" (3.45m x 2.62m)An accessible ground floor double bedroom with built in wardrobe space.Family bathroom6'3" x 6'3" (1.91m x 1.91m)A three piece white suite, consisting of a toilet, pedestal sink and bath with an overhead shower. Fitted with a fan and the additional benefit of a window for natural light additional ventilation.Bedroom 29'0" x 12'2" (2.75m x 3.73m)A generously proportioned double bedroom with built in mirrored wardrobes.Bedroom 39'9" x 12'0" (2.98m x 3.68m)A double bedroom with built in mirrored wardrobes.Shower Room6'0" x 5'5" (1.84m x 1.67m)An upstairs shower room. conveniently placed for the upper bedrooms. Partially tiled, floored with linoleum. Fitted with a modern three piece white suite, consisting of a toilet, walk in shower and sink with understorage. A fan and a window for natural ventilation.GarageA single garage with an up and over aluminium door. Access can also be sought from the rear. It is currently used as a gym and houses the condensing boiler.Front GardenThe front garden is laid to lawn and has a lock block paved drive.Rear gardenThe rear garden is fully enclosed and not overlooked. With a decked patio area and decorative planter. The rest of the garden is laid to lawn with a path leading round to the front of the house. A garden shed which will also be included in the sale.DisclaimerThese particulars are intended to give a fair description of the property but their accuracy cannot be guaranteed, and they do not constitute or form part of an offer of contract. Intending purchasers must rely on their own inspection of the property. None of the above appliances/services have been tested by ourselves. We recommend that purchasers arrange for a qualified person to check all appliances/services before making a legal commitment. Whilst every attempt has been made to ensure the accuracy of the floorplan contained here, measurements of doors, windows, rooms and any other items are approximate and no responsibility is taken for any error, omission, or misstatement. This plan is for illustrative purposes only and should be used as such by any prospective purchaser. Photos may have been altered, enhanced or virtually staged for marketing purposes.
Location
Address
Stewart Road, Alford, AB33
City
Alford
Legal Notice
Our comprehensive database is populated by our meticulous research and analysis of public data. MirrorRealEstate strives for accuracy and we make every effort to verify the information. However, MirrorRealEstate is not liable for the use or misuse of the site's information. The information displayed on MirrorRealEstate.com is for reference only.
