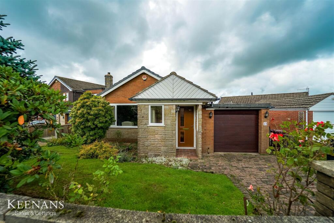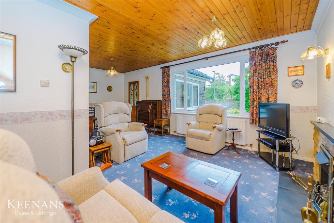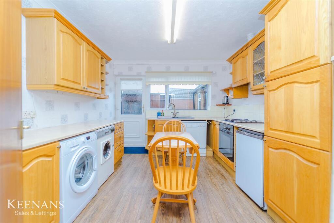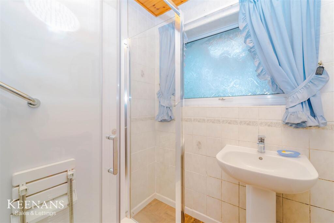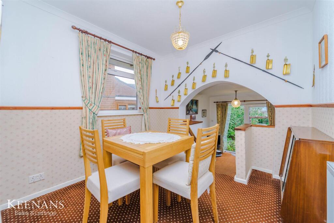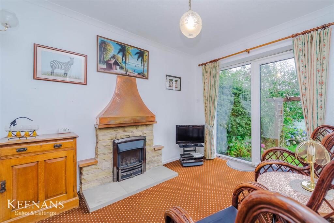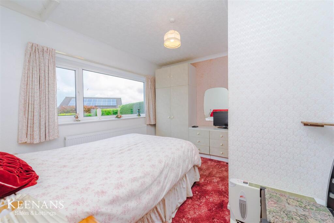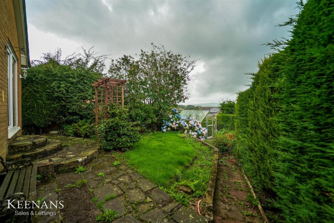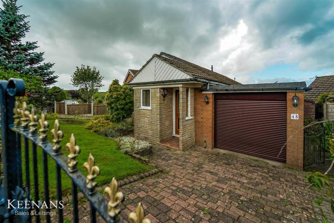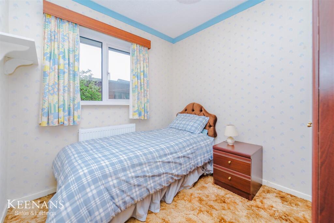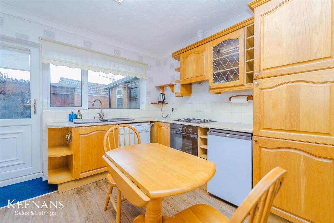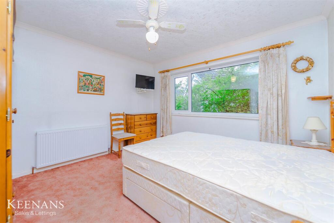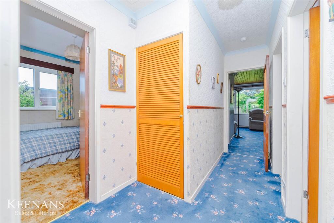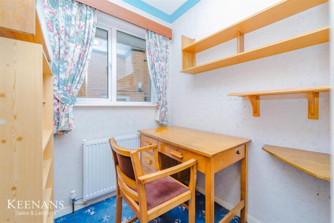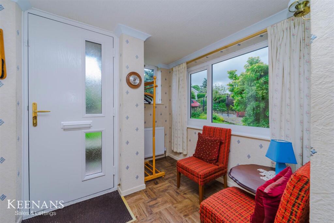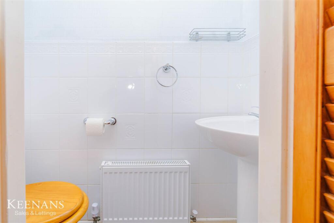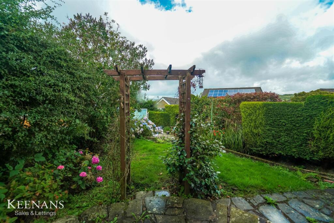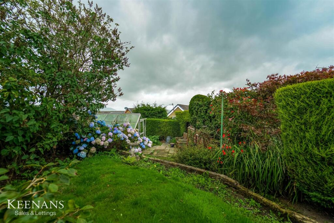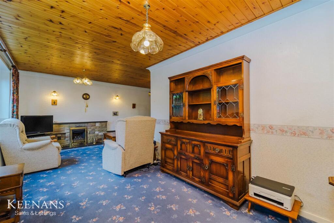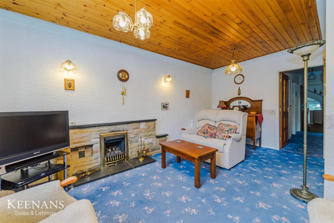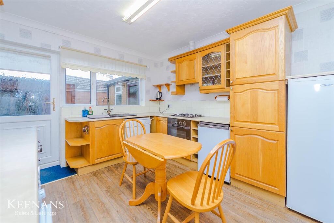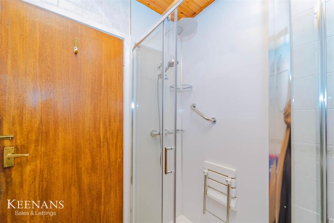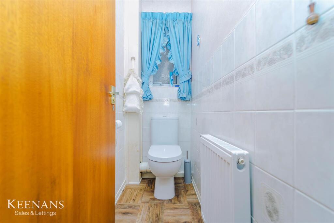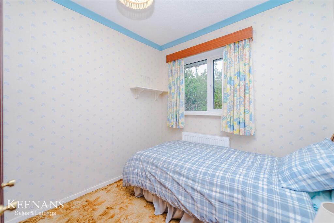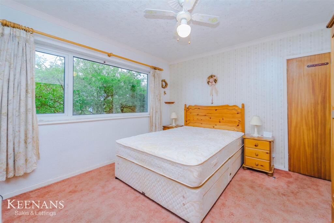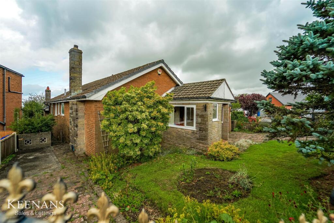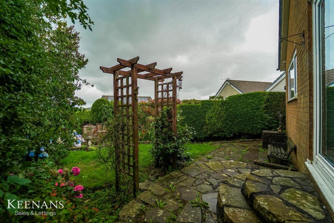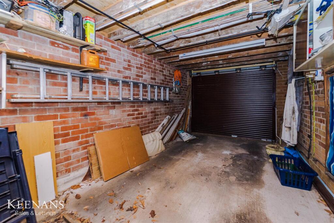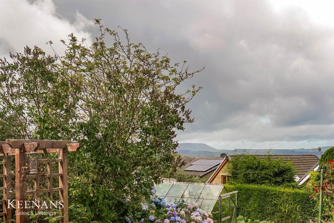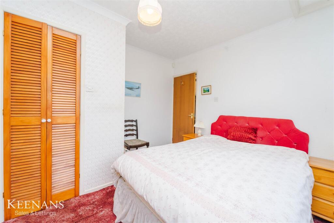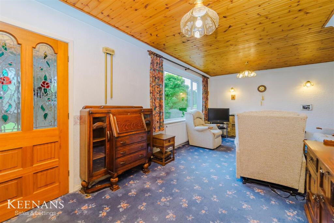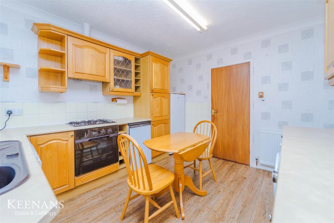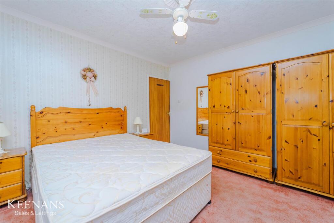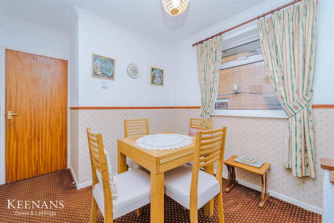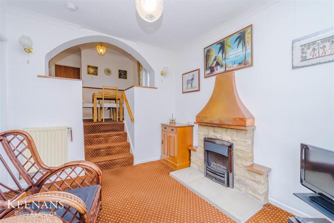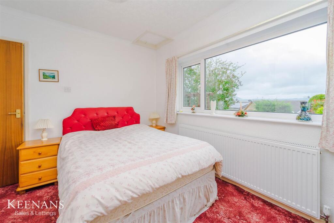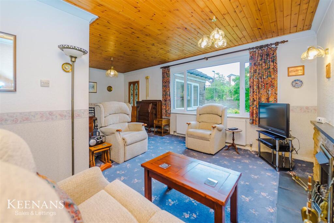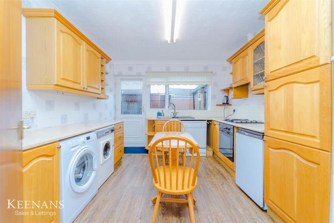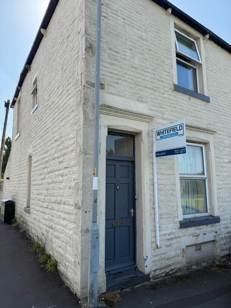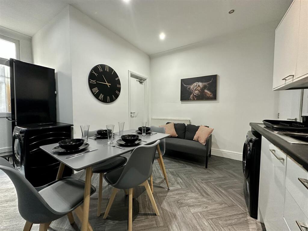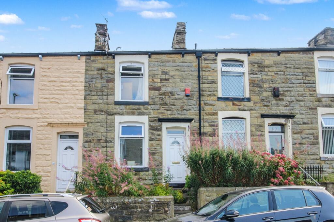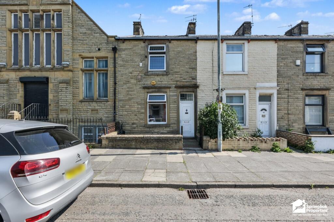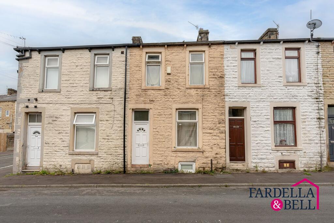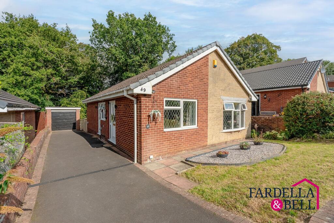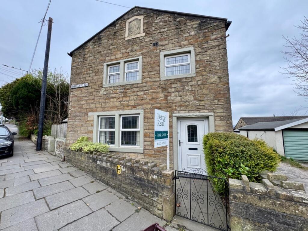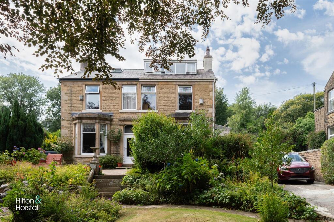Stirling Court, Briercliffe, Burnley
Property Details
Bedrooms
3
Bathrooms
2
Property Type
Detached Bungalow
Description
Property Details: • Type: Detached Bungalow • Tenure: Leasehold • Floor Area: N/A
Key Features: • Tenure Leasehold • Council Tax band D • EPC Rating D • Off Road Parking With Two Gated Driveways And Access To Garage • No Chain Delay • Viewing Essential • Wrap Around Gardens With Stunning Views • Abundance Of Indoor Space • Ideal Family Home • Easy Access To major Network Links
Location: • Nearest Station: N/A • Distance to Station: N/A
Agent Information: • Address: 21 Manchester Road, Burnley, BB11 1HG
Full Description: AN ENVIABLE DETACHED BUNGALOW Nestled in the charming area of Briercliffe, Burnley, this enviable three-bedroom detached true bungalow at Stirling Court offers a delightful living experience. Set on a fantastic plot, the property boasts two spacious reception rooms, providing ample space for relaxation and entertainment. The added garage enhances convenience, while the two gated driveways ensure secure parking.One of the standout features of this bungalow is its stunning wrap-around gardens, which not only offer a serene outdoor space but also present breath-taking views over Pendle Hill. This picturesque setting makes it an ideal home for families or couples looking to create their own sanctuary.With no chain delay, this property is a complete blank canvas, allowing new owners the opportunity to personalise and put their own stamp on it. The bungalow is conveniently located near bus routes, local schools, and essential amenities, making daily life effortless. Additionally, excellent network links to Burnley, Nelson, Colne, and major motorways ensure easy access to surrounding areas.In summary, this delightful bungalow presents a unique opportunity to acquire a spacious and versatile home in a sought-after location. Whether you are a family seeking room to grow or a couple desiring a peaceful retreat, this property is sure to meet your needs. Don’t miss the chance to make this lovely bungalow your own.For further information or to arrange a viewing please contact our Burnley branch at your earliest convenience.Ground Floor - Entrance - Composite double glazed frosted door to porch.Porch - 2.51m x 2.49m (8'3 x 8'2) - Two UPVC double glazed windows, central heating radiator, coving, feature wall light, wood effect vinyl flooring and hard wood single glazed frosted leaded door to reception room.Reception Room - 6.43m x 5.13m (21'1 x 16'10) - UPVC double glazed window, three central heating radiators, coving, wood clad to ceiling, gas fire with tiled hearth and surround, doors to kitchen and inner hall.Kitchen - 3.58m x 3.18m (11'9 x 10'5) - UPVC double glazed window, central heating radiator, range of wood panel wall and base units, granite effect surface, tiled splash back, composite one and a half sink and drainer with mixer tap, integrated electric oven, four ring gas hob, extractor hood, space for fridge freezer, dishwasher, washing machine and dryer, coving, wood effect laminate flooring and UPVC double glazed frosted door to rear.Inner Hall - 3.51m x 1.78m (11'6 x 5'10) - Coving, loft access, storage cupboard, dado rail, doors to two bedrooms dining room, study, WC and shower room.Dining Room - 3.61m x 2.72m (11'10 x 8'11) - UPVC double glazed window, central heating radiator, coving, dado rail and open with half stairs to reception room two.Reception Room Two - 3.05m x 2.72m (10' x 8'11) - Central heating radiator, coving, gas fire with stone hearth and surround, door to bedroom one and UPVC double glazed sliding door to rear.Bedroom One - 3.51m x 3.07m (11'6 x 10'1) - UPVC double glazed window, central heating radiator, coving, storage hatch and door to WC.Wc - 1.73m x 0.66m (5'8 x 2'2) - UPVC double glazed frosted window, central heating radiator, dual flush WC, pedestal wash basin, tiled elevation, coving, extractor fan, spotlights and wood effect flooring.Bedroom Two - 3.63m x 3.58m (11'11 x 11'9) - UPVC double glazed window, central heating radiator, coving and ceiling fan.Bedroom Three - 2.62m x 2.41m (8'7 x 7'11) - UPVC double glazed window, central heating radiator and coving.Study - 1.68m x 1.65m (5'6 x 5'5) - UPVC double glazed window, central heating radiator and coving.Wc - 1.68m x 0.84m (5'6 x 2'9) - UPVC double glazed frosted window, central heating radiator, dual flush WC, tiled elevation and wood effect vinyl flooring.Shower Room - 1.68m x 1.63m (5'6 x 5'4) - UPVC double glazed frosted window, central heating towel rail, pedestal wash basin with mixer tap, double direct feed rainfall shower enclosure, PVC panel elevation, tiled elevation, wood clad to ceiling and wood effect vinyl flooring.External - Rear - Enclosed garden with laid to lawn, paving, bedding areas, mature shrubs and greenhouse.Front - Wrap around garden with laid to lawn, paving, bedding areas, mature shrubs, gated off road parking and access to garage.Garage - 4.98m x 2.72m (16'4 x 8'11) - Power, lighting and up and over garage door.BrochuresStirling Court, Briercliffe, BurnleyBrochure
Location
Address
Stirling Court, Briercliffe, Burnley
City
Burnley
Features and Finishes
Tenure Leasehold, Council Tax band D, EPC Rating D, Off Road Parking With Two Gated Driveways And Access To Garage, No Chain Delay, Viewing Essential, Wrap Around Gardens With Stunning Views, Abundance Of Indoor Space, Ideal Family Home, Easy Access To major Network Links
Legal Notice
Our comprehensive database is populated by our meticulous research and analysis of public data. MirrorRealEstate strives for accuracy and we make every effort to verify the information. However, MirrorRealEstate is not liable for the use or misuse of the site's information. The information displayed on MirrorRealEstate.com is for reference only.
