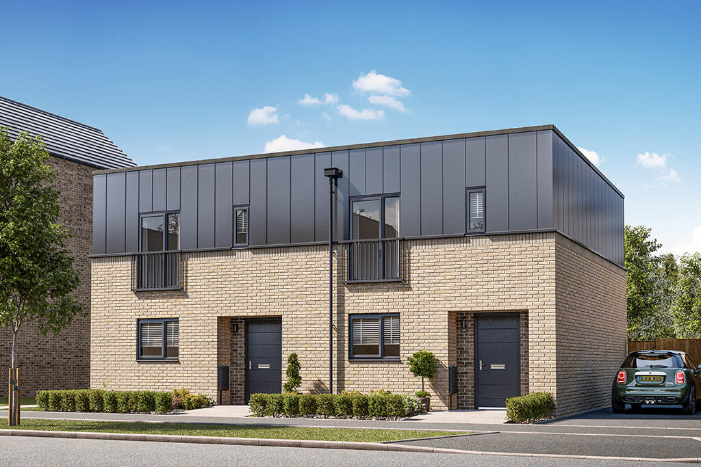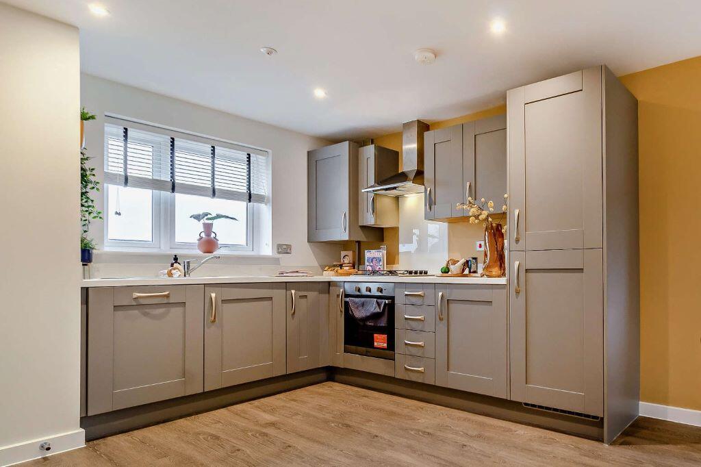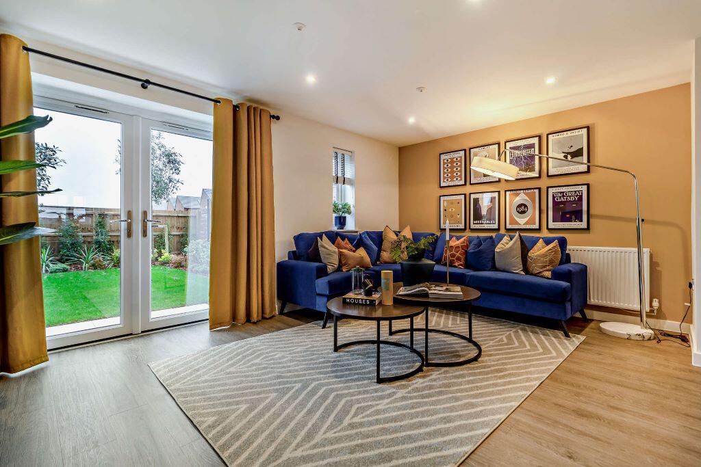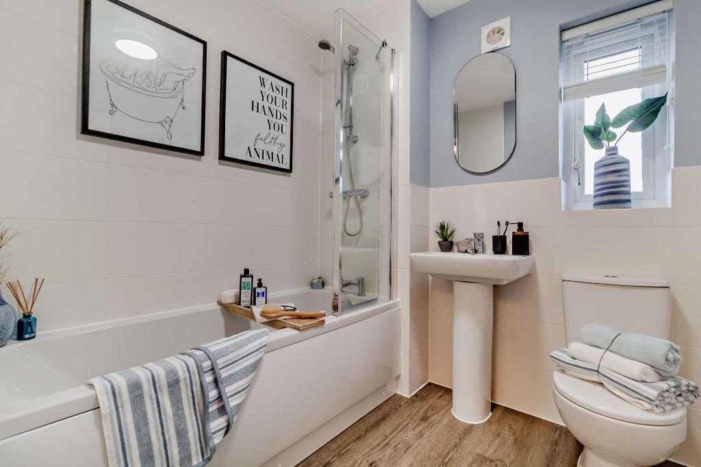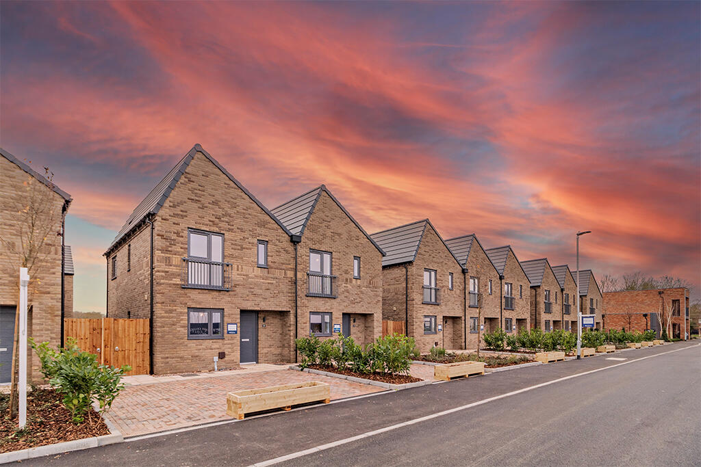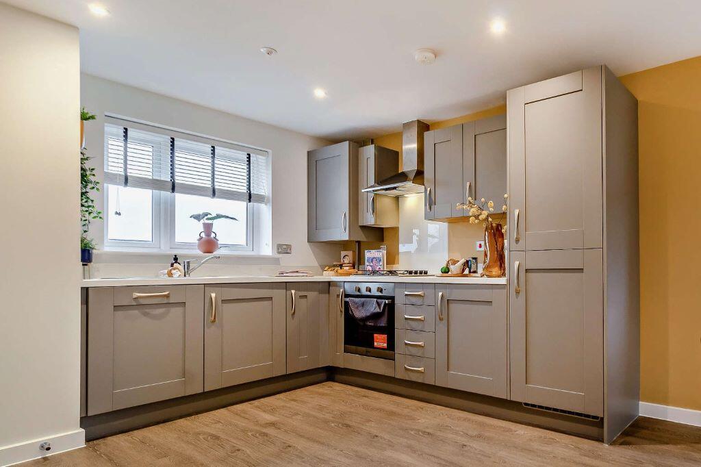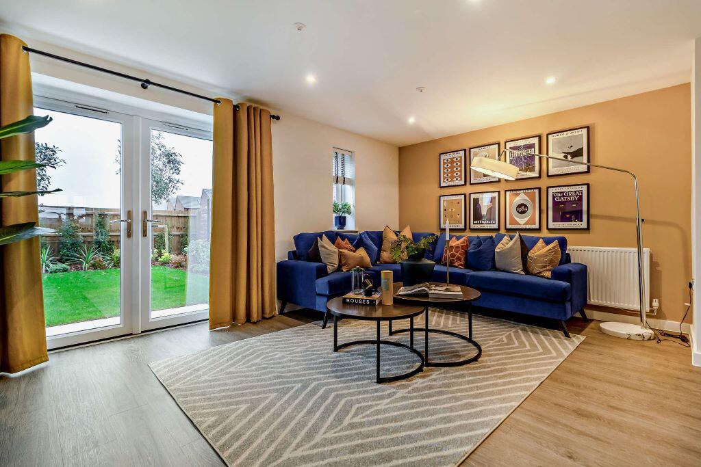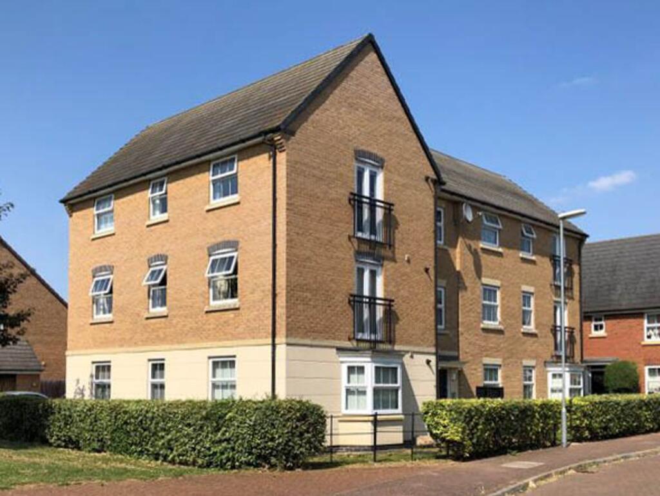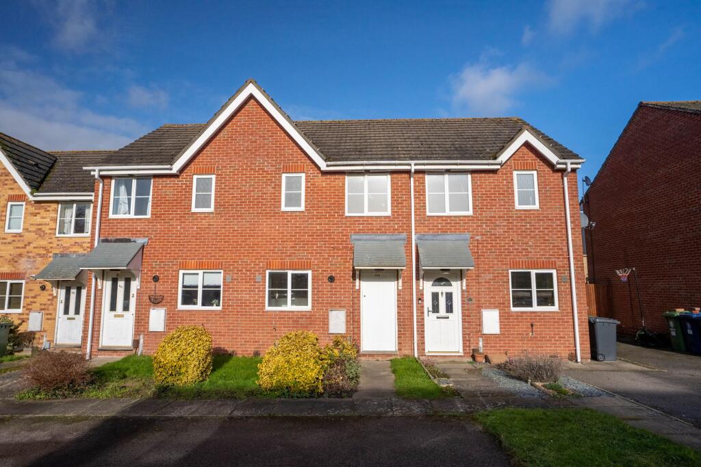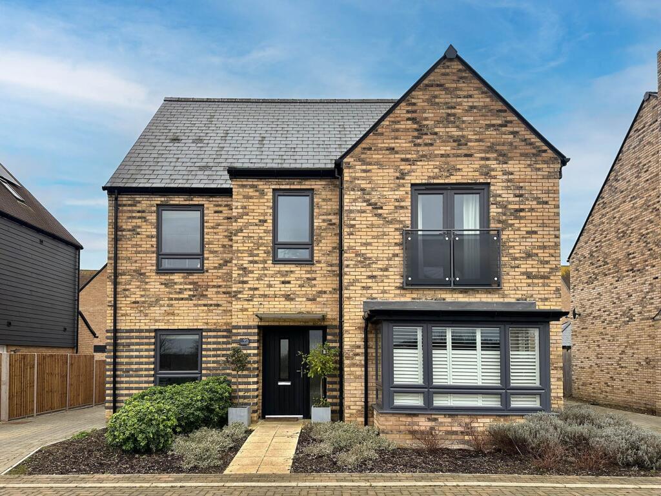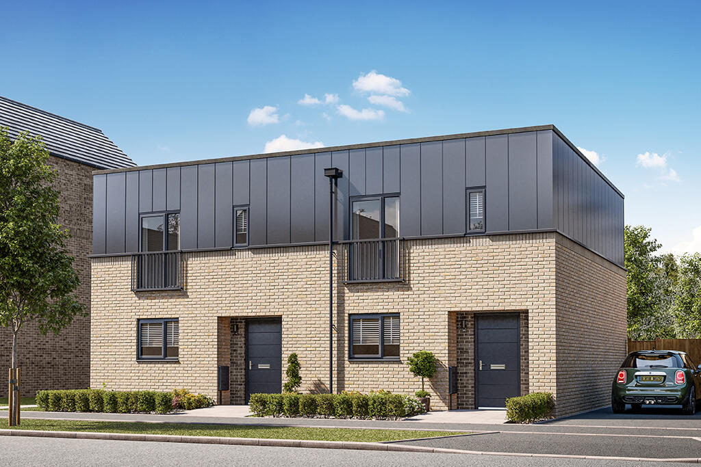Stirling Road, Northstowe, CB24 1DJ
Property Details
Property Type
Terraced
Description
Property Details: • Type: Terraced • Tenure: N/A • Floor Area: N/A
Key Features: • Modern three-bedroom detached home • 920 sq. ft. of living space • Contemporary fitted kitchen • Open-plan dining and lounge • French doors leading to garden • Convenient downstairs WC • Storage on both floors • Make your home truly your own with Keepmoat • Move in for a Fresh Start to 2025
Location: • Nearest Station: N/A • Distance to Station: N/A
Agent Information: • Address: Stirling Road, Northstowe, CB24 1DJ
Full Description: The Lancaster, Plot 90 at Stirling Fields features:Upgraded kitchen and integrated appliances. Mid-terrace home. 1 parking space. Solar Panels included. .Mid terrace with allocated parking in this brand new community, plot 90 has a £6,000 saving plus mortgage contributions. T&C's applyThe Lancaster is a three-bedroom home that offers forward-thinking homeowners' real space to grow.A classically proportioned family home, with lots of modern touches, the Lancaster offers today's busy families the ideal place to call home. The well-equipped kitchen leading onto the open plan lounge/diner with French doors opening onto the garden, provide great social spaces to get together.Upstairs, three bedrooms give everyone the space and privacy they need. Plus, with a stylish family bathroom and downstairs WC, make the morning rush a thing of the past. Tenure: Freehold. Council tax: To be released by the local authority. Estate management fee: £334.71.Room DimensionsGround FloorKitchen / Dining - 5650mm x 4046mm | 18'6" x 13'3"Lounge - 2995mm x 5009mm | 9'10" x 16'5"WC - 1600mm x 867mm | 5'3" x 2'10"First FloorBedroom 1 - 3560mm x 2766mm | 11'8" x 9'1"Bedroom 2 - 4255mm x 2510mm | 14'0" x 8'3"Bedroom 3 - 3115mm x 2406mm | 10'3" x 7'11"Bathroom - 1950mm x 2142mm | 6'5" x 7'0"
Location
Address
Stirling Road, Northstowe, CB24 1DJ
City
Northstowe
Features and Finishes
Modern three-bedroom detached home, 920 sq. ft. of living space, Contemporary fitted kitchen, Open-plan dining and lounge, French doors leading to garden, Convenient downstairs WC, Storage on both floors, Make your home truly your own with Keepmoat, Move in for a Fresh Start to 2025
Legal Notice
Our comprehensive database is populated by our meticulous research and analysis of public data. MirrorRealEstate strives for accuracy and we make every effort to verify the information. However, MirrorRealEstate is not liable for the use or misuse of the site's information. The information displayed on MirrorRealEstate.com is for reference only.
