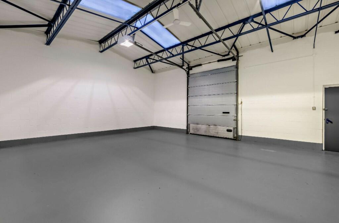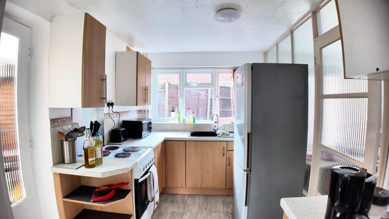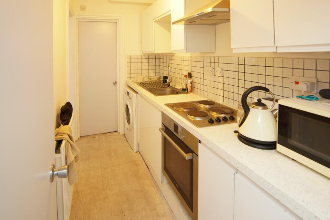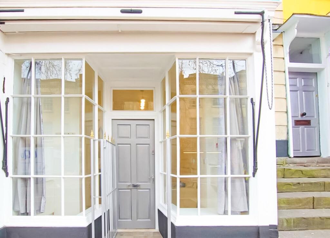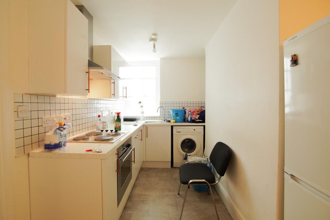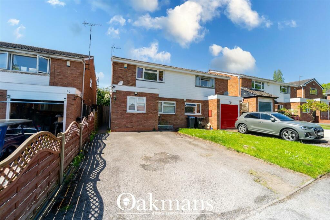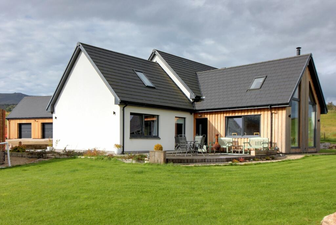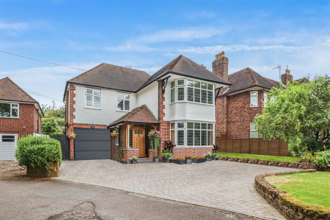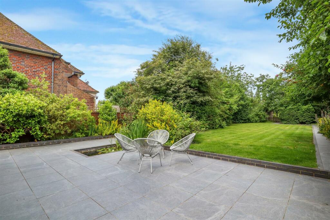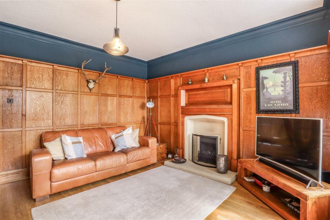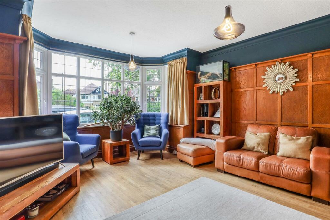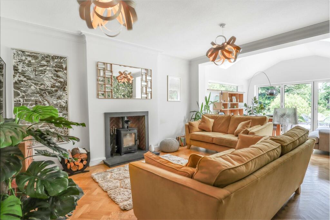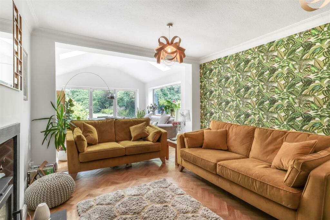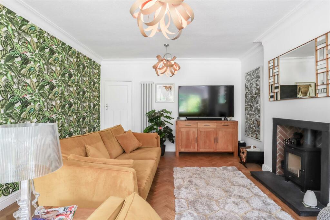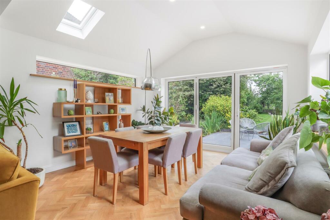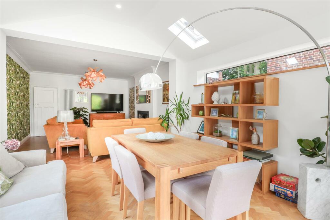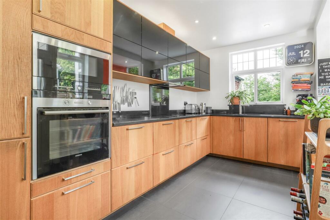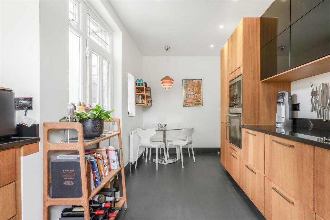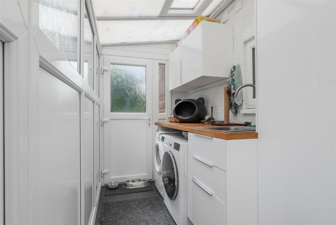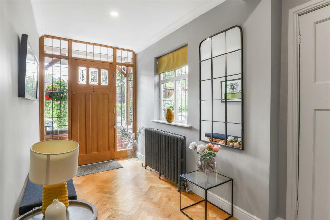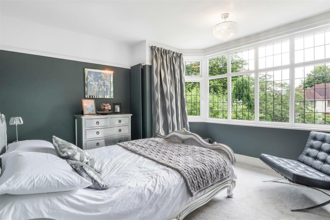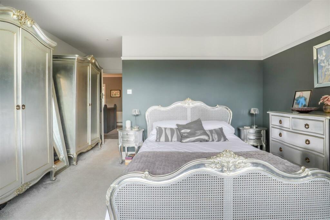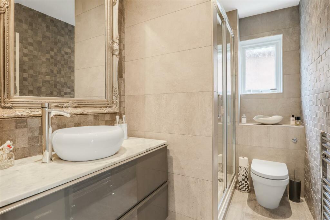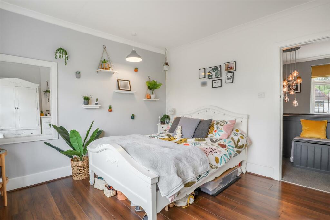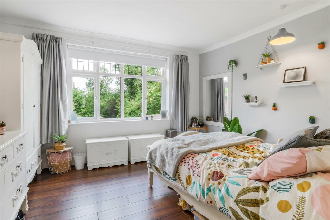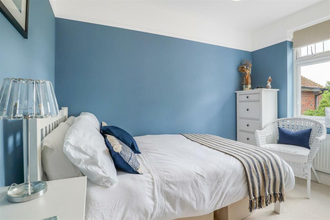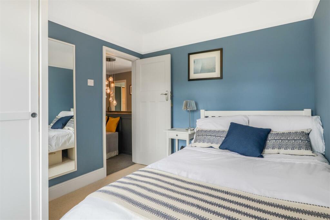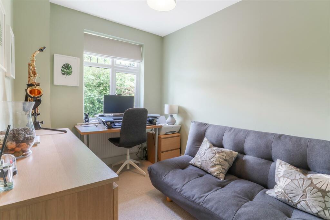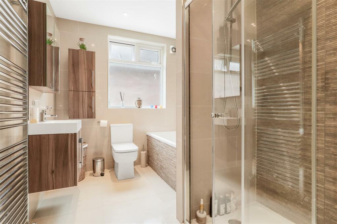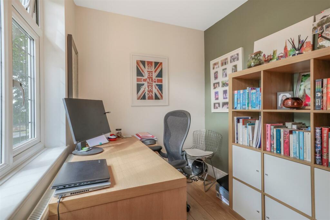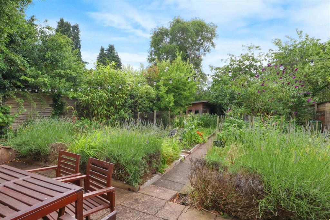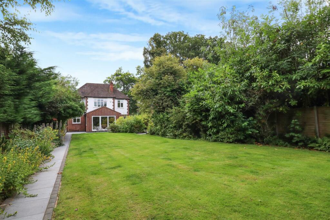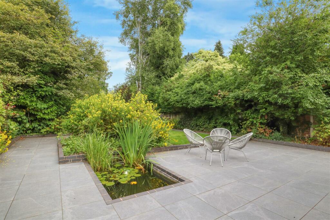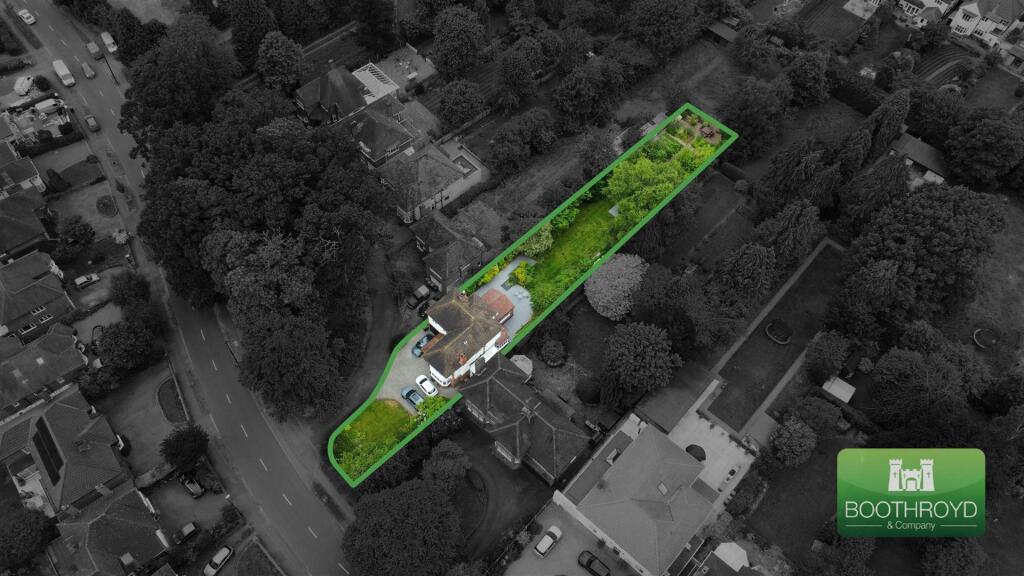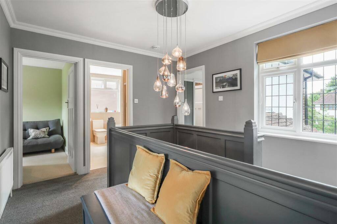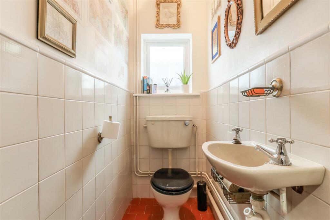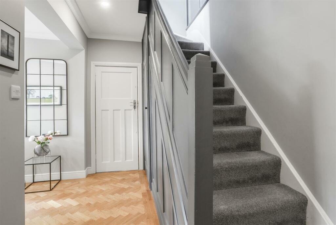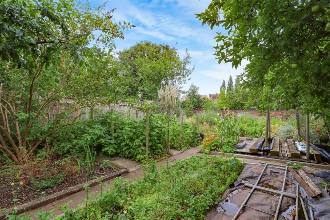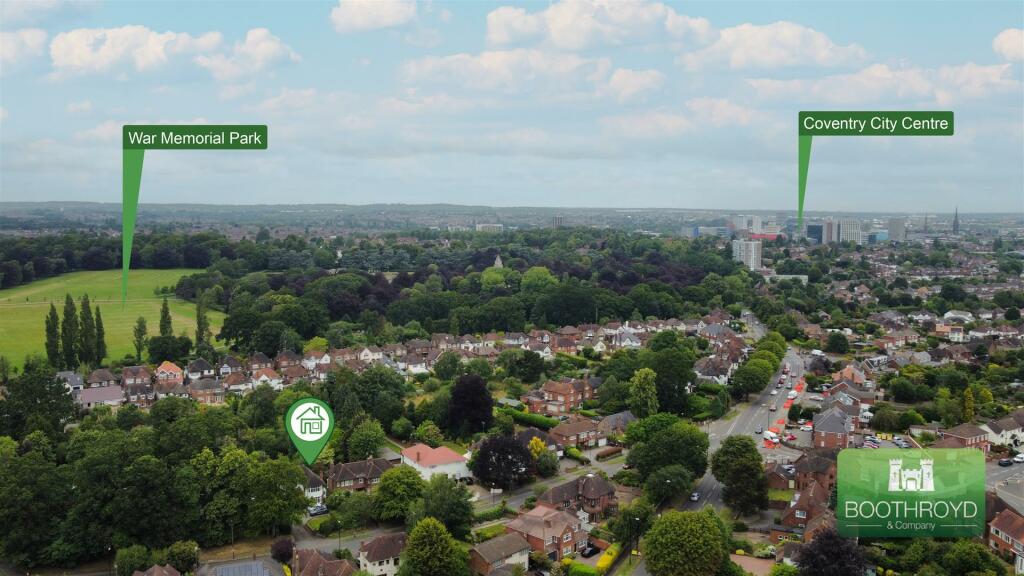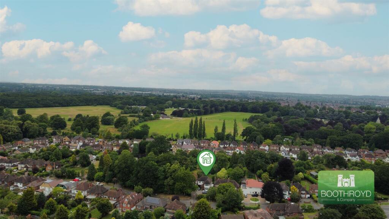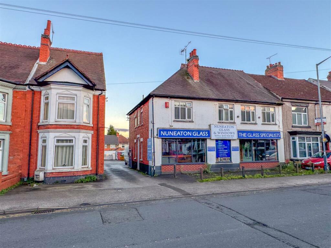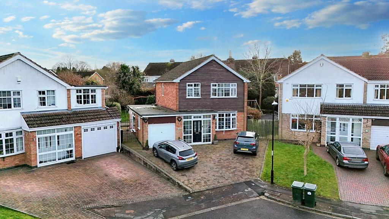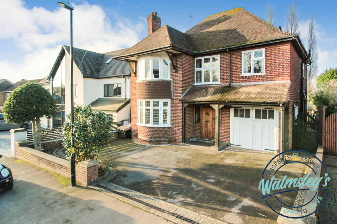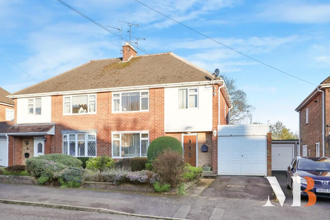Stivichall Croft, Coventry
For Sale : GBP 925000
Details
Bed Rooms
5
Bath Rooms
2
Property Type
Detached
Description
Property Details: • Type: Detached • Tenure: N/A • Floor Area: N/A
Key Features: • Handsome Double Bay Fronted Detached House • Extended And Refurbished To Meet Modern Living • Five Bedrooms And Two Quality Fitted Bathrooms • EPC Rating D - 58 • Stunning Rear Gardens And Vegetable Garden • Located On Highly Regarded Tree Lined Road • Fitted Kitchen With Integrated Appliances And Utility • Block Driveway And Single Garage • Family Dining Room And Separate Lounge • Coventry City Council Tax Band G
Location: • Nearest Station: N/A • Distance to Station: N/A
Agent Information: • Address: 19 The Square, Kenilworth, CV8 1EF
Full Description: Welcome to this stunning detached house located in the desirable area of Stivichall Croft, Coventry. This property boasts two spacious reception rooms, perfect for entertaining guests or relaxing with family. With five bedrooms and two bathrooms, there is plenty of space for everyone in the household.Built between 1930-1939, this charming house exudes character and history while offering modern amenities for comfortable living. The property spans 1,808 sq ft, providing ample room for all your needs.One of the standout features of this home is the parking space for up to five vehicles, ensuring convenience for you and your guests. Additionally, being situated on a private service road behind a small copse and on the southern side of Coventry, you can enjoy the tranquillity of the area while still being close to the city's amenities.For nature lovers and outdoor enthusiasts, the nearby War Memorial Park offers a picturesque retreat for leisurely strolls or family picnics. Furthermore, the outstanding Finham Park School in the vicinity provides excellent educational opportunities for families with children.Don't miss out on the chance to own this beautiful property in a sought-after location. Contact us today to arrange a viewing and make this house your new home.Recessed Porch - With oak beams, tiled floor and a hardwood entrance door with full height side light windows that lead into the hallway.Entrance Hall - With parquet flooring, schoolhouse radiator with a window over. Stairs that lead to the first floor with understairs cupboard and doors leading off to:Cloakroom - With a low flush wc, wash hand basin, quarry tiled floor and a frosted window.Lounge - 5.27 x 4.27 (17'3" x 14'0") - With oak flooring and original oak panelling with plate rail. Bay window to the fore, radiator and a stone fireplace with oak surround.Family/Dining Room - 8.47 x 3.80 (27'9" x 12'5") - With parquet flooring, radiator and a slate fireplace with matching hearth and housing a wood burning stove, the lounge area leads into the dining room with a vaulted ceiling with skylights, parquet flooring, bi folding doors into the rear garden and windows to the sides.Kitchen - 5.55 x 2.37 (18'2" x 7'9") - The kitchen is comprehensively fitted with a range of hardwood wall and base units. The base units have a dark granite worksurface with matching upstands and splashbacks. There is an undercounter sink unit with monobloc tap which is set beneath the window to the rear. The units include an eye level oven and microwave, fridge freezer and dishwasher. The kitchen has a breakfast area, radiator and a door leading into the utility room.Utility Room - Having a rear door onto the patio and plumbing for an automatic washing machine and space for dryer. Worktops with sink and storage cupboards.Integral Garage - 5.37 x 2.66 (17'7" x 8'8") - With roller shutter doors, windows, power and lighting laid on.Landing - A particularly attractive feature within the house. The landing wraps around the central staircase and provides access to all rooms and the loft. A window looks onto the front and all doors lead off.Principal Bedroom - 5.27 x 4.27 (17'3" x 14'0") - With a bay window to the fore, radiator and a door into the en-suite.En Suite Shower Room - Fully tiled and fitted with a concealed cistern wc and a wash hand basin set on a vanity unit with marble top. Double shower cubicle with a rainfall shower. Frosted window and a heated towel rail.Bedroom - 1.98 x 2.57 (6'5" x 8'5") - Engineered wood flooring, radiator and a window to the fore.Family Bathroom - Fully tiled and having a panelled bath, close coupled wc, a wall hung vanity wash hand basin and a double shower cubicle with a rainfall shower. Medicine cabinets, heated towel rail and a frosted window.Bedroom - 3.12 x 2.91 (10'2" x 9'6") - Window to the rear with a radiator beneath.Bedroom - 3.38 x 3.98 (11'1" x 13'0") - Laminate flooring, radiator and window to the rear.Bedroom - 3.12 x 2.57 (10'2" x 8'5") - Window to the rear with a radiator beneath.Rear Garden - The stunning rear garden has a generous terrace as you step out from the dining area. With a sunken pond and discreet clothes drying area. There is a side pathway with well stocked borders that lead to the head of the garden and vegetable patch beyond. At the head of the garden are two large timber structures, one of which could be used as a garden pod/office.Vegetable Area - At the head of the garden is a vegetable plot with mature fruit bearing trees, leading to a walled terrace area with light and power.Driveway - The block work driveway provides hardstanding for a number of vehicles and leads to the integral garage.Fore Garden - The house is set behind a sandstone wall and a formal lawn with well stocked borders.Tenure - The property is freehold.Fixtures And Fittings - All fixtures and fittings as mentioned in our sales particulars are included; all others are expressly excluded.BrochuresStivichall Croft, Coventry
Location
Address
Stivichall Croft, Coventry
City
Stivichall Croft
Features And Finishes
Handsome Double Bay Fronted Detached House, Extended And Refurbished To Meet Modern Living, Five Bedrooms And Two Quality Fitted Bathrooms, EPC Rating D - 58, Stunning Rear Gardens And Vegetable Garden, Located On Highly Regarded Tree Lined Road, Fitted Kitchen With Integrated Appliances And Utility, Block Driveway And Single Garage, Family Dining Room And Separate Lounge, Coventry City Council Tax Band G
Legal Notice
Our comprehensive database is populated by our meticulous research and analysis of public data. MirrorRealEstate strives for accuracy and we make every effort to verify the information. However, MirrorRealEstate is not liable for the use or misuse of the site's information. The information displayed on MirrorRealEstate.com is for reference only.
Real Estate Broker
Boothroyd & Company, Kenilworth
Brokerage
Boothroyd & Company, Kenilworth
Profile Brokerage WebsiteTop Tags
Likes
0
Views
10
Related Homes
