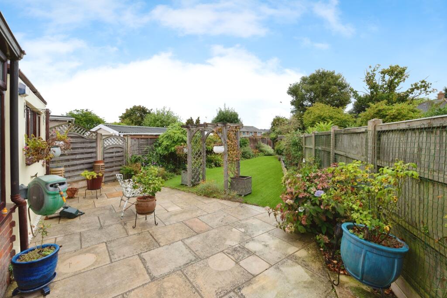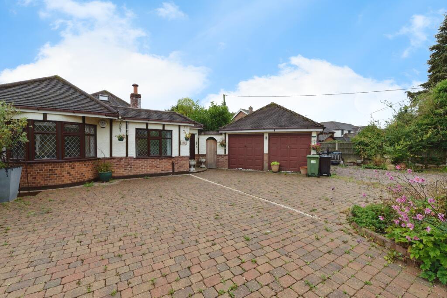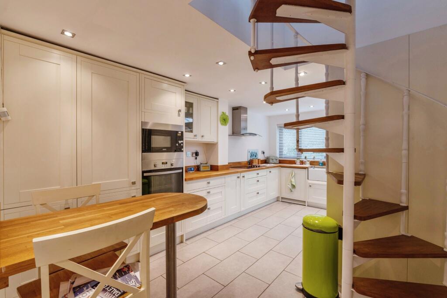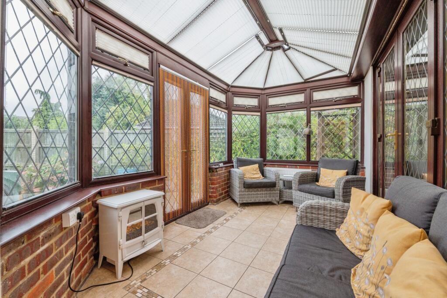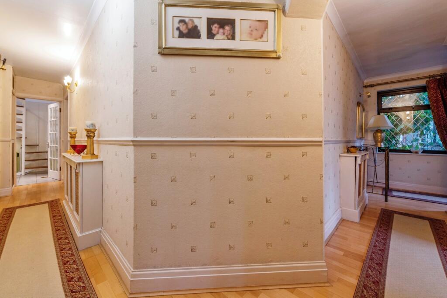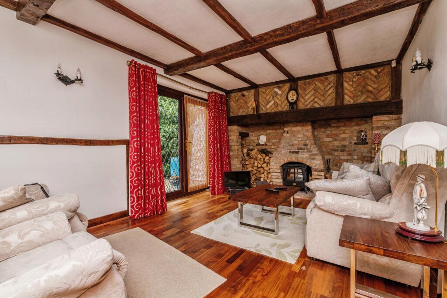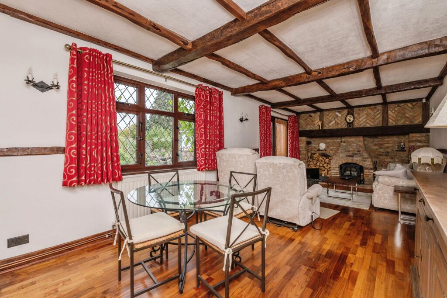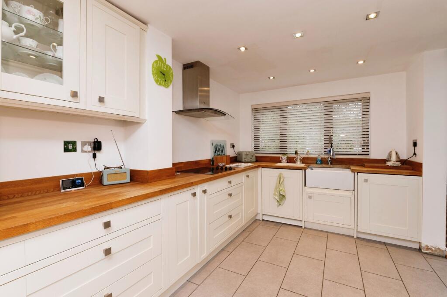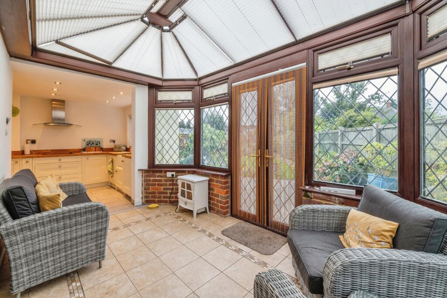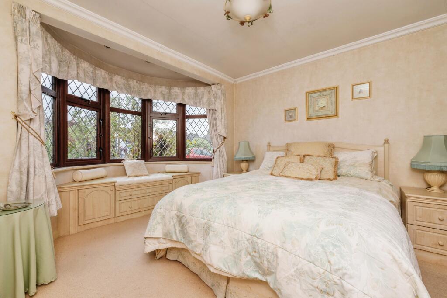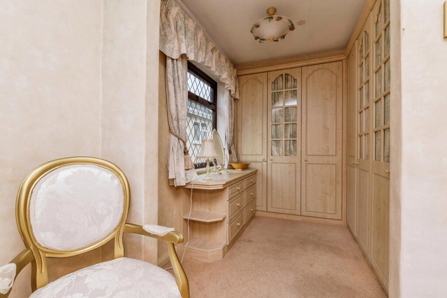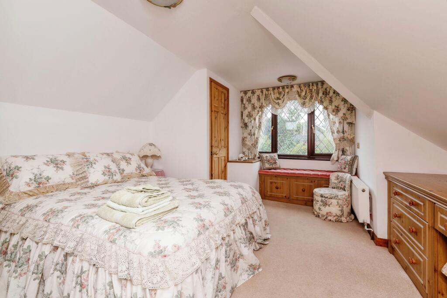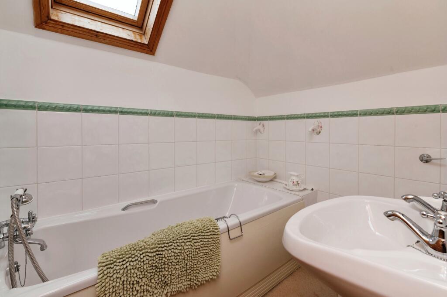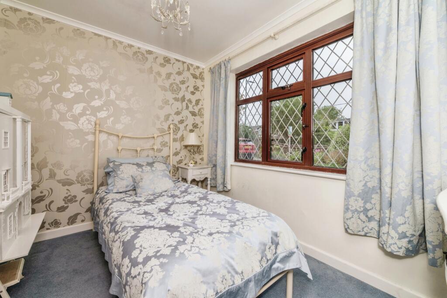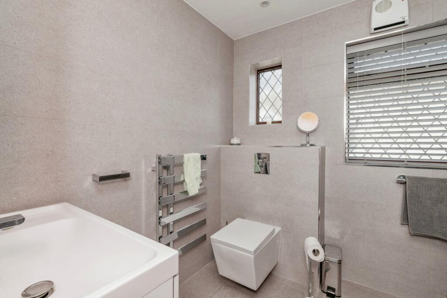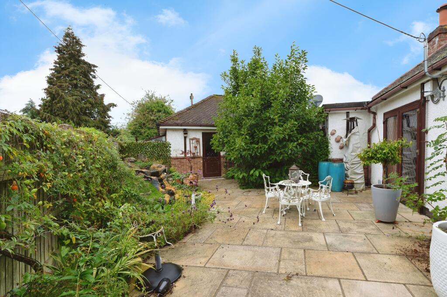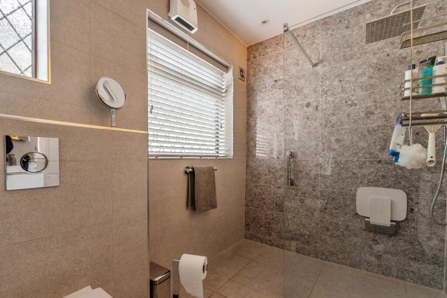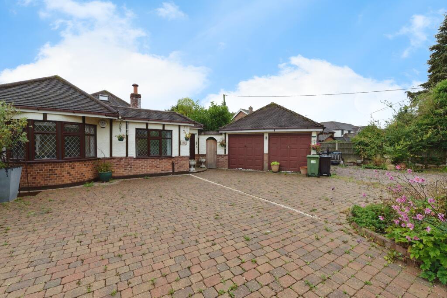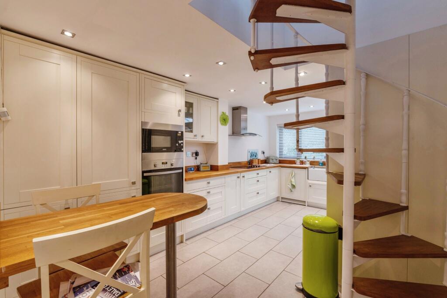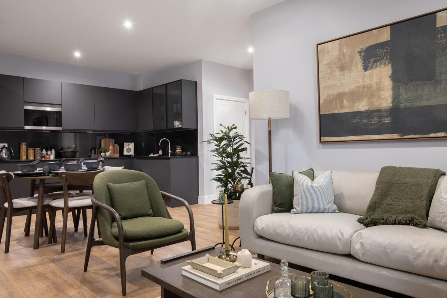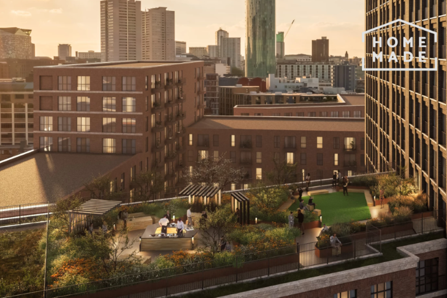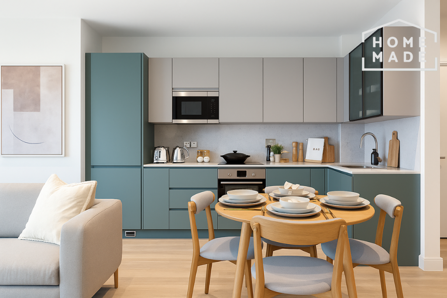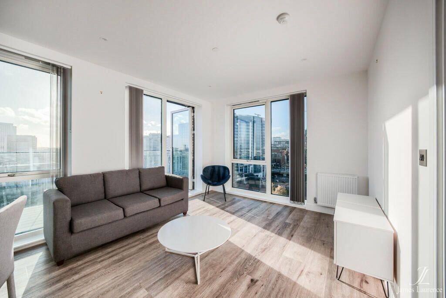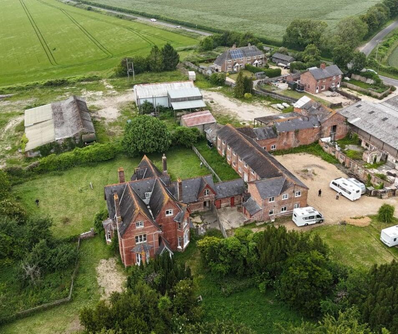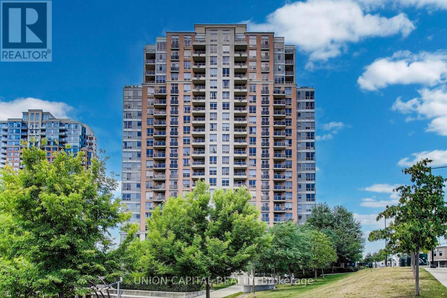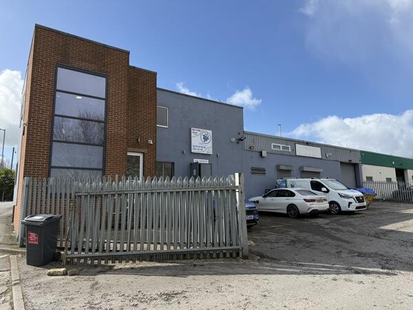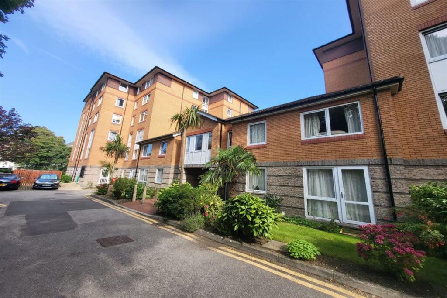Stock Road, Billericay, Essex, CM12
Property Details
Bedrooms
3
Property Type
Bungalow
Description
Property Details: • Type: Bungalow • Tenure: N/A • Floor Area: N/A
Key Features: • * EXCELLENT LOCATION • * CHAIN FREE • * LOUNGE - 26' X 11'
* KITCHEN BREAKFAST ROOM - 17'2 X 11 • * CONSERVATORY - 11'10 X 7'10 • * SHOWER ROOM • * BEDROOM ONE - 11'11 X 10'11 • * BEDROOM TWO - 10'6 X 7'10 • * BEDROOM THREE - 18'1 X 12'4 • * EN-SUITE BATHROOM • * DOUBLE DETACHED GARAGE
Location: • Nearest Station: N/A • Distance to Station: N/A
Agent Information: • Address: 125 High Street, Billericay, Essex, CM12 9AH
Full Description: Located on arguably Billericay’s most sort after location and offering an abundance of potential is this chain free three bedroom detached bungalow situated on a generously sized plot that also has a double detached garage to the side. The property itself measures approx. 1546sq ft and comprises of having a large 20ft lounge which provides a cosy sitting area especially as there's a large exposed brick fire place.In addition, there's a modern fitted kitchen which leads into a large conservatory which is ideal for late summer evenings enjoying views of the large mature rear garden. On the ground floor you have bedrooms One and two, with the master suite benefiting from having a large dressing room. There's also a modern shower room on the ground floor.On the first floor, you have the second bedroom which is also a generously sized double bedroom which also has an en-suite bathroom. The rear garden provides a significant space to enjoy the outdoors, throughout the garden there are mature trees, ornate plants and a large side patio area.To the front of the property you have a large gated driveway that allows off road parking for a number of cars and access to the double garage.
Location
Address
Stock Road, Billericay, Essex, CM12
City
Essex
Features and Finishes
* EXCELLENT LOCATION, * CHAIN FREE, * LOUNGE - 26' X 11'
* KITCHEN BREAKFAST ROOM - 17'2 X 11, * CONSERVATORY - 11'10 X 7'10, * SHOWER ROOM, * BEDROOM ONE - 11'11 X 10'11, * BEDROOM TWO - 10'6 X 7'10, * BEDROOM THREE - 18'1 X 12'4, * EN-SUITE BATHROOM, * DOUBLE DETACHED GARAGE
Legal Notice
Our comprehensive database is populated by our meticulous research and analysis of public data. MirrorRealEstate strives for accuracy and we make every effort to verify the information. However, MirrorRealEstate is not liable for the use or misuse of the site's information. The information displayed on MirrorRealEstate.com is for reference only.
