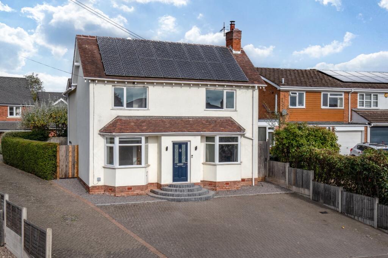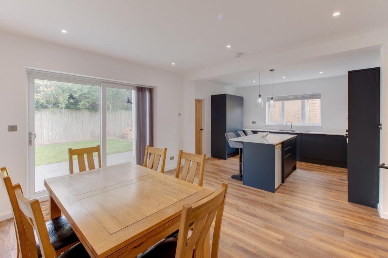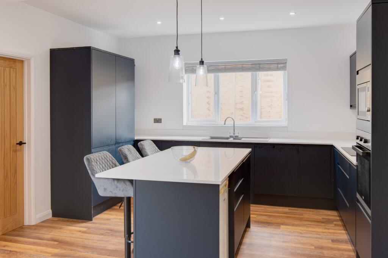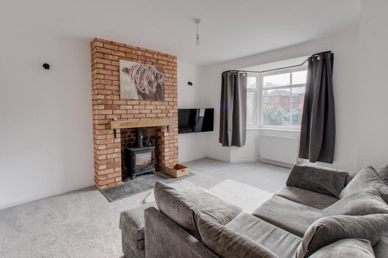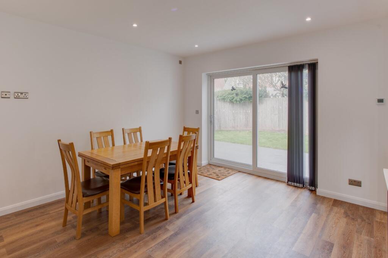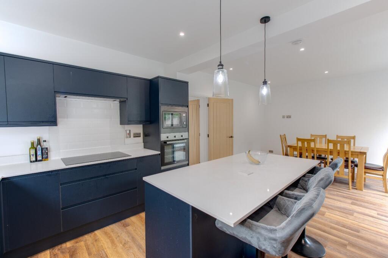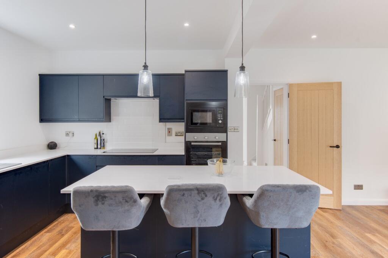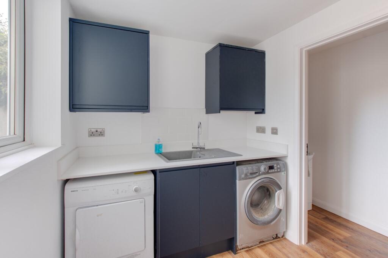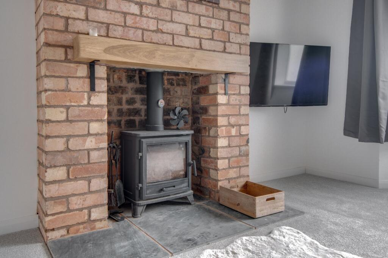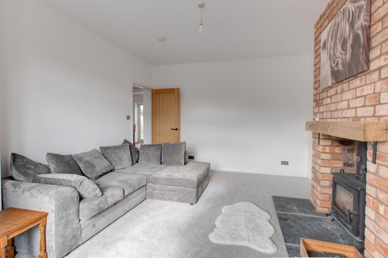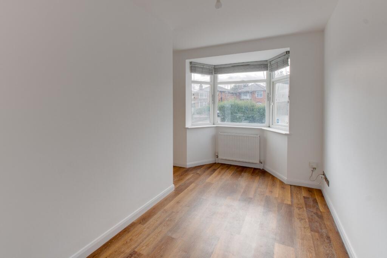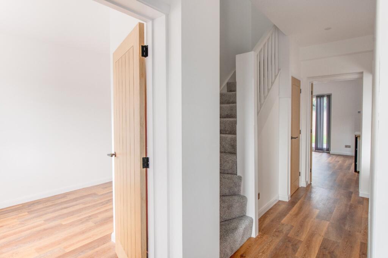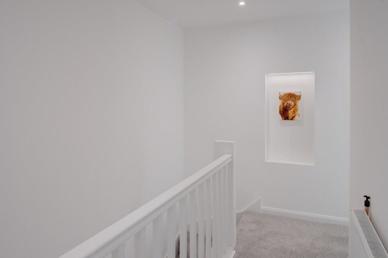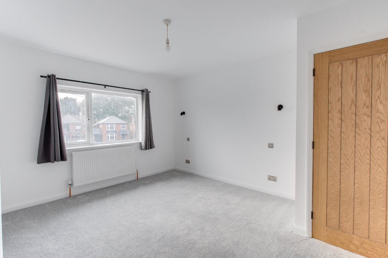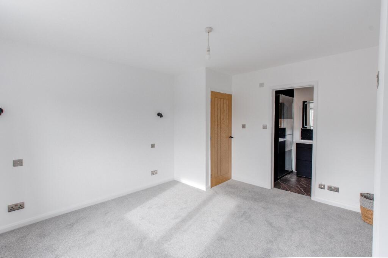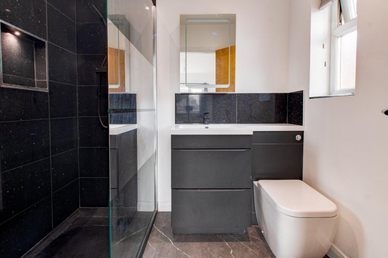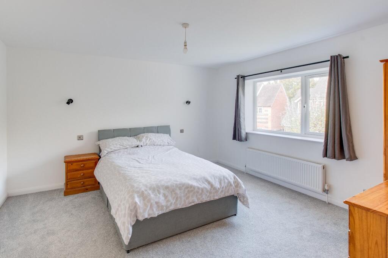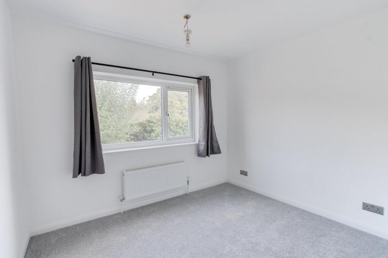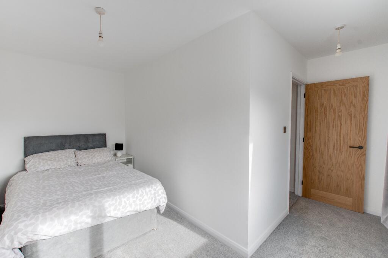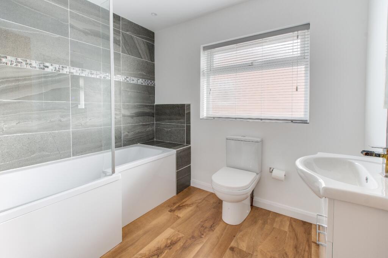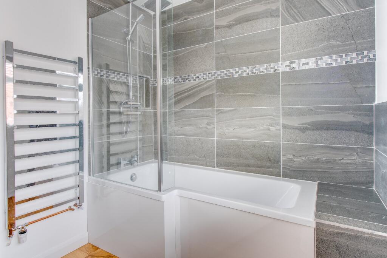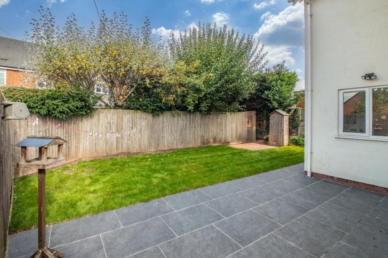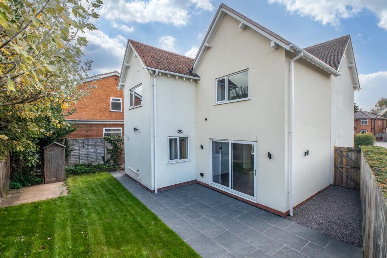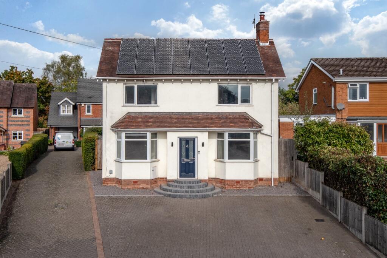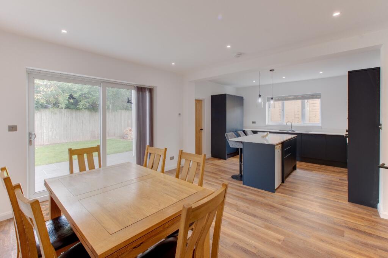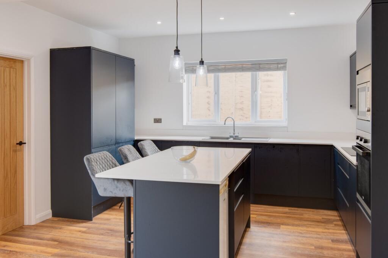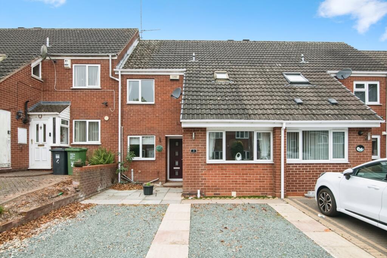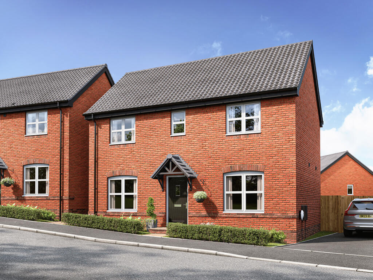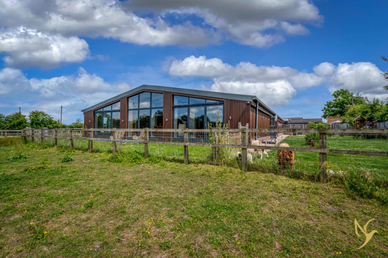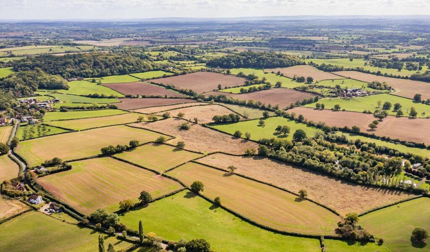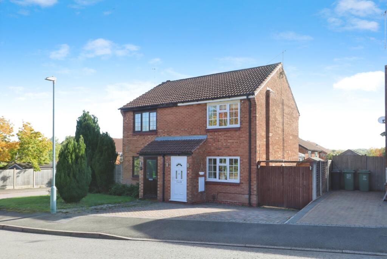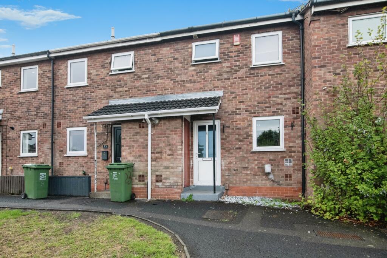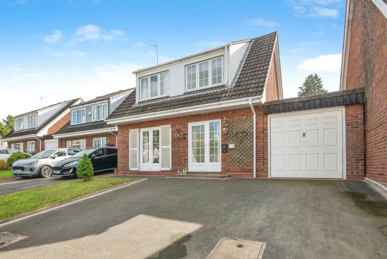Stoke Road, Bromsgrove, Worcestershire, B60
Property Details
Bedrooms
4
Bathrooms
2
Property Type
Detached
Description
Property Details: • Type: Detached • Tenure: Freehold • Floor Area: N/A
Key Features: • Extensively refurbished and extended throughout • Attractive double fronted detached family home • Four spacious bedrooms with ensuite to master • Modern refitted family bathroom & guest w/c • Modern & spacious open plan kitchen/dining room • Lounge with log burner & additional reception room • Highly regarded location of Aston Fields • Large driveway for multiple cars • Solar PV panels generating approx. £2500 PA
Location: • Nearest Station: N/A • Distance to Station: N/A
Agent Information: • Address: 4 Worcester Road, Bromsgrove, B61 7AE
Full Description: Occupying a prominent position in the highly sought-after area of Aston Fields, Bromsgrove, this double-fronted detached family home has been extensively refurbished and thoughtfully extended to create a stylish and energy-efficient property. The current owner has significantly improved the home throughout, offering generous living space, four bedrooms, and a beautifully designed kitchen/dining area that’s perfect for modern family life. A large block-paved driveway provides ample parking for several vehicles, with a neat stone border to the front and gated side access leading through to the rear garden.Inside, the welcoming hallway includes useful understairs storage and leads to a bright office space with a large bay window, ideal for home working. The well-proportioned lounge features another walk-in bay and a log burner with an exposed brick surround, adding warmth and character. The real heart of the home is the impressive open-plan kitchen and dining area, fitted with a newly refitted kitchen offering plenty of storage, integrated oven, microwave, fridge/freezer, electric hob with extractor, and a central island with breakfast bar seating. The dining area comfortably accommodates a large table and opens directly onto the rear garden through sliding doors. A separate utility room provides additional storage, a sink, and plumbing for appliances, along with access to the downstairs WC.Upstairs are four well-sized bedrooms. The master includes an en-suite shower room, while the second bedroom is a good double with ample space for wardrobes. Bedrooms three and four are generous singles, and the family bathroom is fitted with a bath and overhead shower, wash basin with storage, and WC.The rear garden enjoys a private and peaceful setting, beginning with a paved patio ideal for outdoor dining and entertaining, and a lawn bordered by fencing with mature trees and shrubs beyond. There’s also an external power socket and water tap for convenience.The property has been comprehensively updated, including external wall insulation, a new central heating system, underfloor heating in the kitchen/dining area, full rewire, replastering, and full redecoration throughout. It also benefits from a 4kW PV solar panel system with a feed-in tariff, generating approximately £2,500 per year – a valuable energy-efficient and financial advantage.Aston Fields remains one of Bromsgrove’s most desirable locations, well served by excellent local schools, a railway station within walking distance, and a range of independent shops, bars, and eateries. Bromsgrove town centre is close by, offering further amenities and leisure facilities, and the M5 and M42 motorways are easily accessible for commuting.Estate Agents are required by law to conduct anti-money laundering checks on all those buying a property. We have partnered with a third party supplier to undertake these who will contact you once you have had an offer accepted on a property you wish to buy. The cost of these checks is £39 + VAT per buyer and this is a non-refundable fee. These charges cover the cost of obtaining relevant data, any manual checks and monitoring which might be required. This fee will need to be paid and the checks completed in advance of the issuing of a memorandum of sale on the property you would like to buy.No statement in these details is to be relied upon as representation of fact, and purchasers should satisfy themselves by inspection or otherwise as to the accuracy of the statements contained within. These details do not constitute any part of any offer or contract. AP Morgan and their employees and agents do not have any authority to give any warranty or representation whatsoever in respect of this property. These details and all statements herein are provided without any responsibility on the part of AP Morgan or the vendors. Equipment: AP Morgan has not tested the equipment or central heating system mentioned in these particulars and the purchasers are advised to satisfy themselves as to the working order and condition. Measurements: Great care is taken when measuring, but measurements should not be relied upon for ordering carpets, equipment, etc. The Laws of Copyright protect this material. AP Morgan is the Owner of the copyright. This property sheet forms part of our database and is protected by the database right and copyright laws. No unauthorised copying or distribution without permission..Entrance HallLounge4.73 x 3.58 - Max into bayOffice/Reception Room4.73 x 2.75 - Both max incl bayKitchen4.02 x 3.28Dining Area3.98 x 3.82Utility Room2.15 x 2.01Ground Floor W/CMaster Bedroom4.03 x 3.58 - Both maxEn-suite1.47 x 2.07Bedroom Two3.93 x 3.81Bedroom Three3.17 x 3.02 - Both maxBedroom Four4.03 x 4.00 - Both maxFamily Bathroom2.45 x 2.07BrochuresParticulars
Location
Address
Stoke Road, Bromsgrove, Worcestershire, B60
City
Worcestershire
Features and Finishes
Extensively refurbished and extended throughout, Attractive double fronted detached family home, Four spacious bedrooms with ensuite to master, Modern refitted family bathroom & guest w/c, Modern & spacious open plan kitchen/dining room, Lounge with log burner & additional reception room, Highly regarded location of Aston Fields, Large driveway for multiple cars, Solar PV panels generating approx. £2500 PA
Legal Notice
Our comprehensive database is populated by our meticulous research and analysis of public data. MirrorRealEstate strives for accuracy and we make every effort to verify the information. However, MirrorRealEstate is not liable for the use or misuse of the site's information. The information displayed on MirrorRealEstate.com is for reference only.
