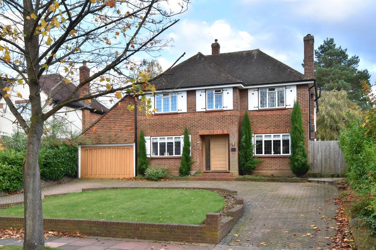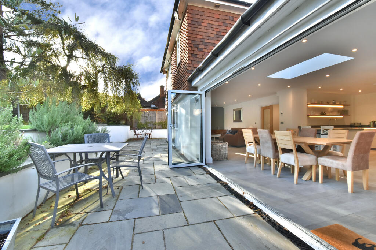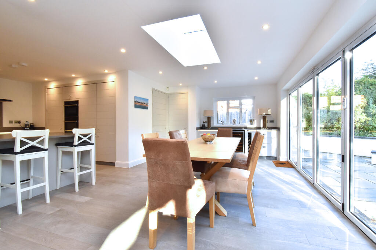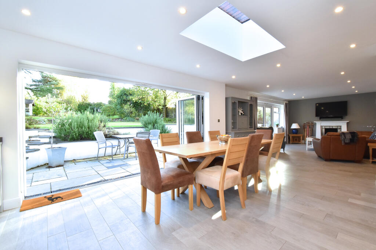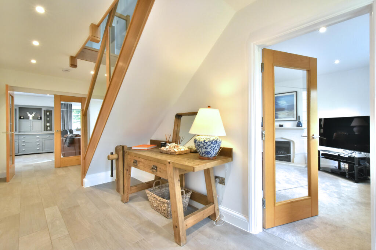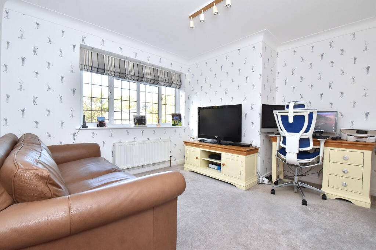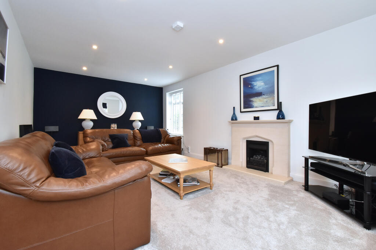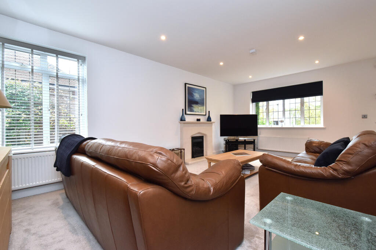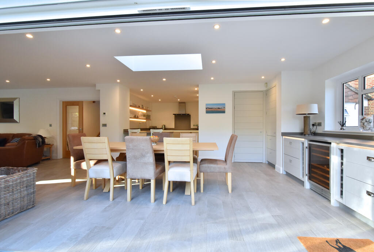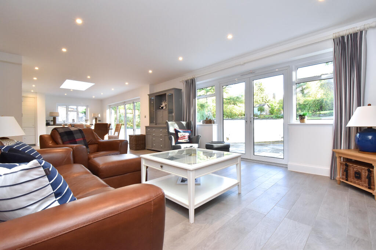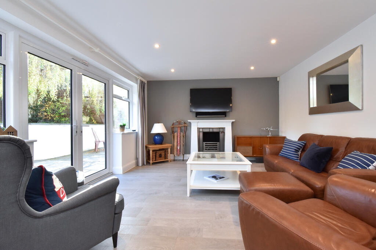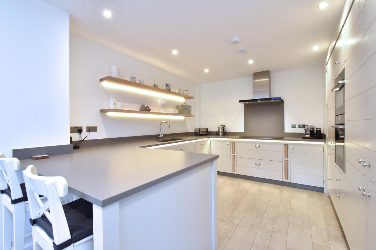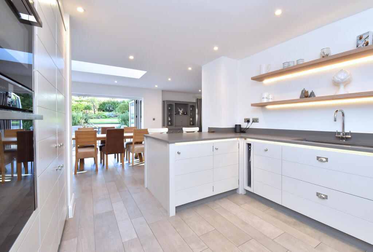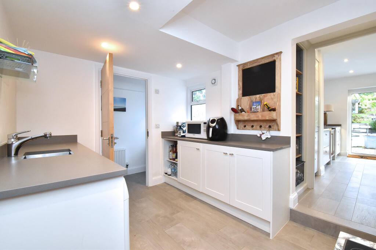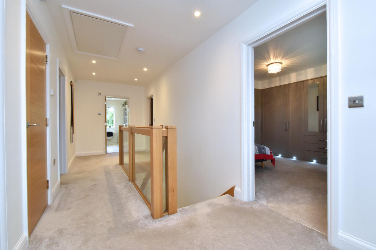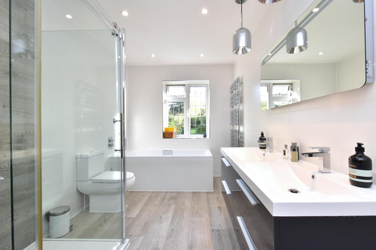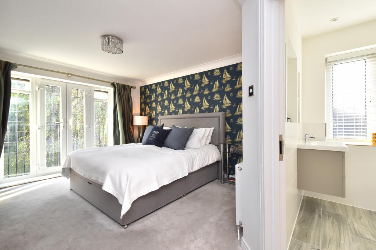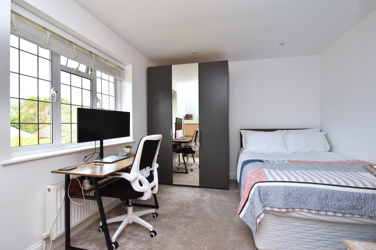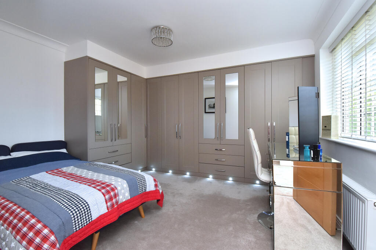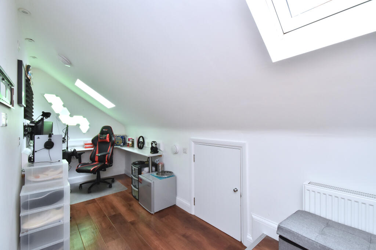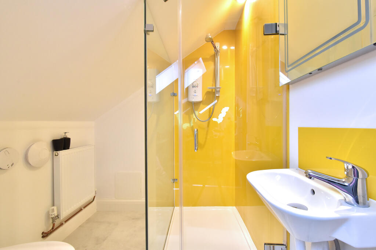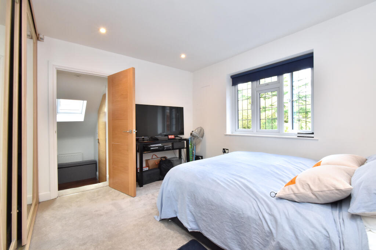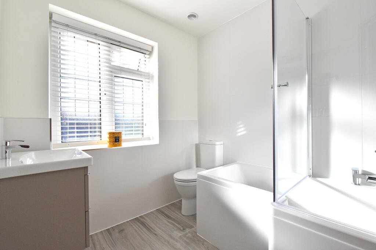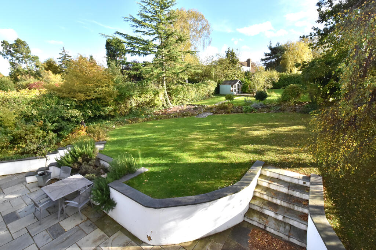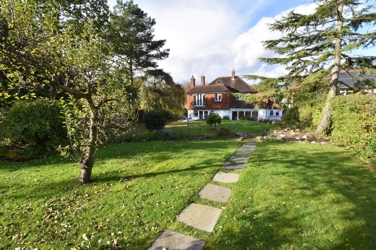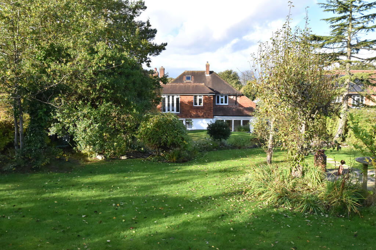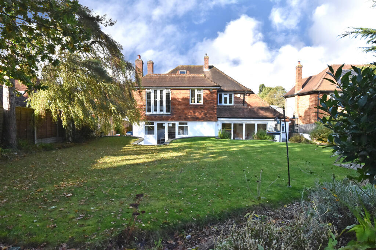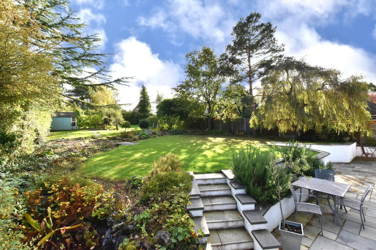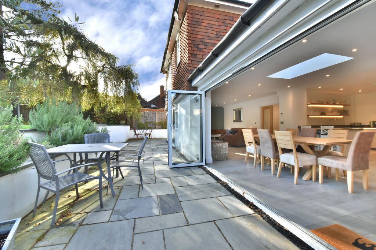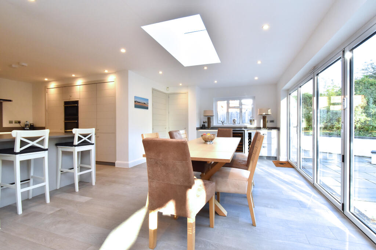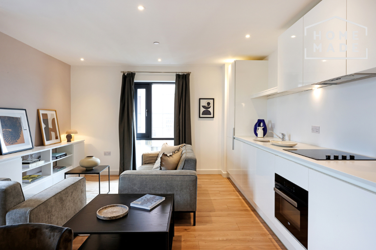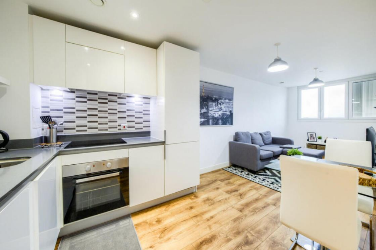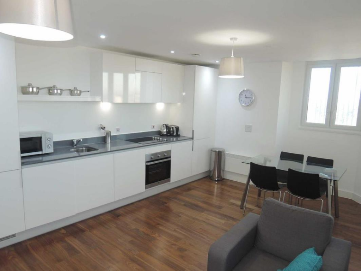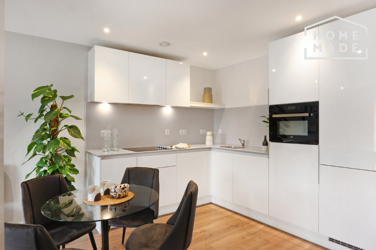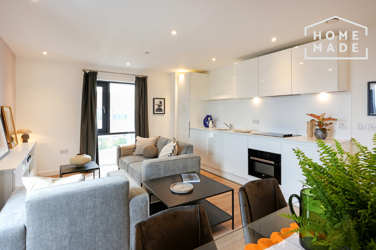Stone Road Bromley BR2
Property Details
Bedrooms
4
Bathrooms
3
Property Type
Detached
Description
Property Details: • Type: Detached • Tenure: N/A • Floor Area: N/A
Key Features: • DETACHED HOUSE • CUL DE SAC • SUPERB FAMILY HOME • 2,617 SQ FT • FOUR DOUBLE BEDROOMS, TWO EN SUITE • EXCELLENT LOCATION • CARRIAGE DRIVEWAY • UNDER FLOOR HEATING • OPEN PLAN LIVING
Location: • Nearest Station: N/A • Distance to Station: N/A
Agent Information: • Address: 58 Beckenham Lane, Bromley, Kent, BR2 0DQ
Full Description: Situated in Stone Road, this four bedroom detached family home is simply sublime. The present owners have modernised with real style and sympathy, the bedrooms are impressive and bright. The living space is elegantly laid out, the rear kitchen is perfectly designed to the highest specification for family living, it’s a cut above the rest. The property provides bi-fold doors to the rear garden, perfect for those summer days and nights. Other benefits include double glazing, central heating and a host of other extras. The property sits in a good sized plot benefitting from a carriage driveway, plus a landscaped rear garden 120ft in length. Carriage Driveway, Neptune Limehouse Kitchen, Limestone fireplace with gas fire to dayroom. Porcelanosa tiled hallway Megaflow Water Cylinder Cat 5 Data Cabling with Data Cabinet. 2,617 SQ FT. Stone Road is a most desirable road, being a cul-de-sac position, within walking distance of Bromley High Street, which is about 0.6 of a mile away and offers a range of amenities, including The Glades Shopping Centre, The Churchill Theatre and Bromley South Station, with fast (about 18 minutes) and frequent services to London Victoria. Bus services pass along Cameron Road. Local schools include Ravensbourne Secondary, St Mark's Primary, Harris Primary Academy and Highfield Infant and Junior schools.
Location
Address
Stone Road Bromley BR2
City
London
Features and Finishes
DETACHED HOUSE, CUL DE SAC, SUPERB FAMILY HOME, 2,617 SQ FT, FOUR DOUBLE BEDROOMS, TWO EN SUITE, EXCELLENT LOCATION, CARRIAGE DRIVEWAY, UNDER FLOOR HEATING, OPEN PLAN LIVING
Legal Notice
Our comprehensive database is populated by our meticulous research and analysis of public data. MirrorRealEstate strives for accuracy and we make every effort to verify the information. However, MirrorRealEstate is not liable for the use or misuse of the site's information. The information displayed on MirrorRealEstate.com is for reference only.
