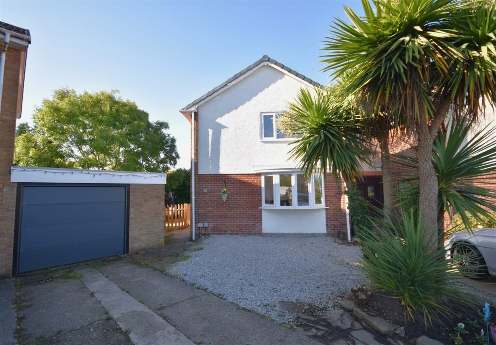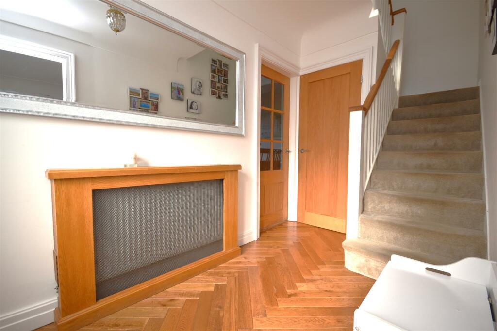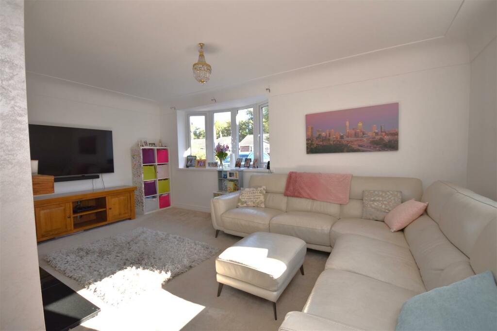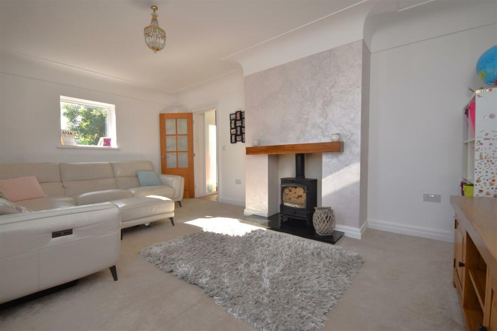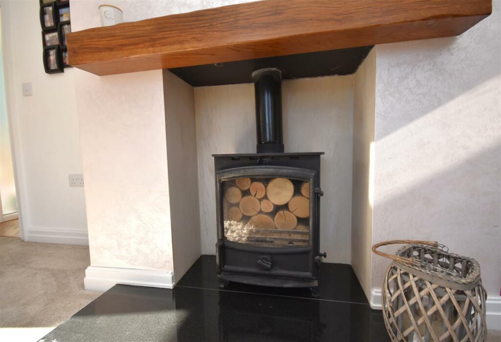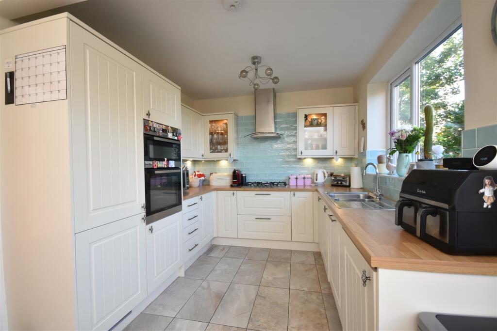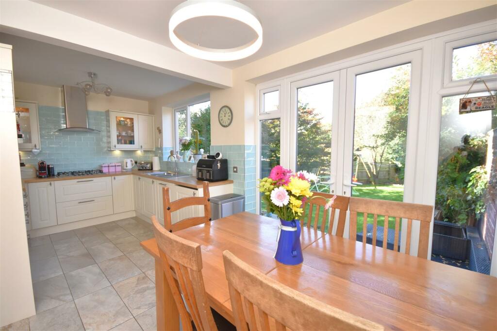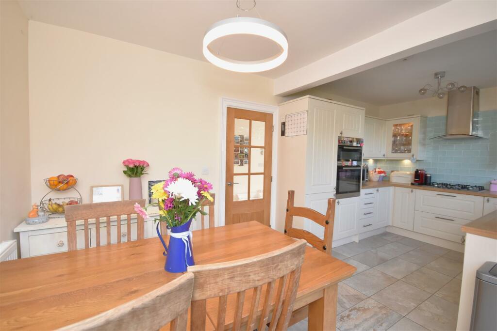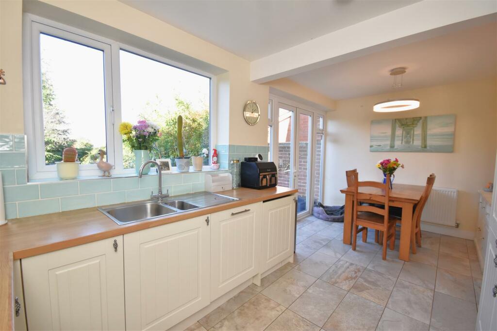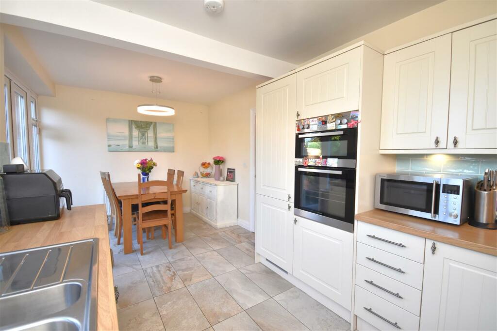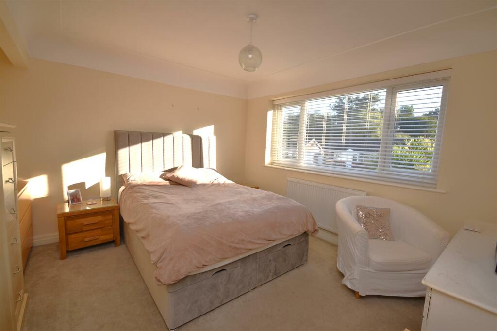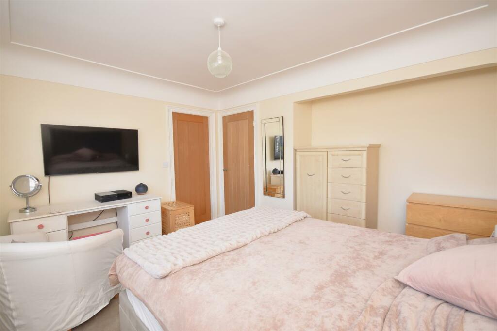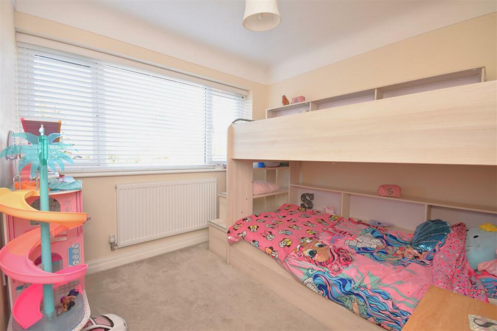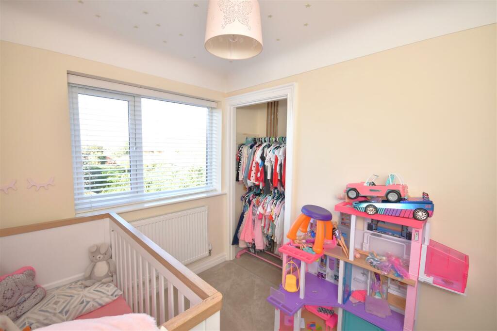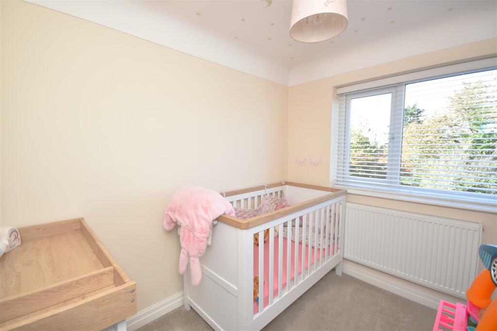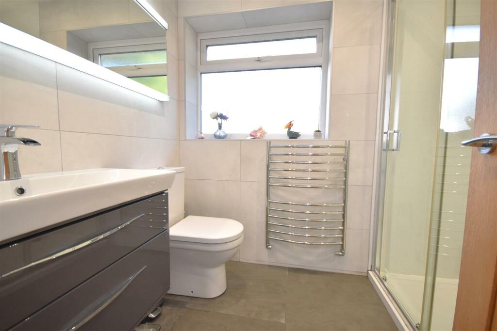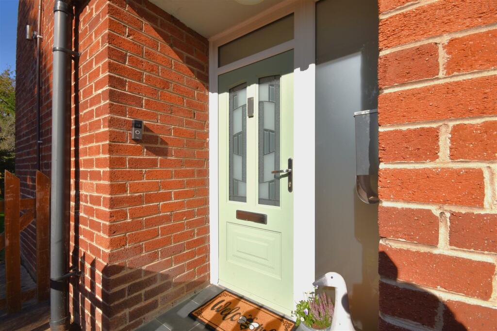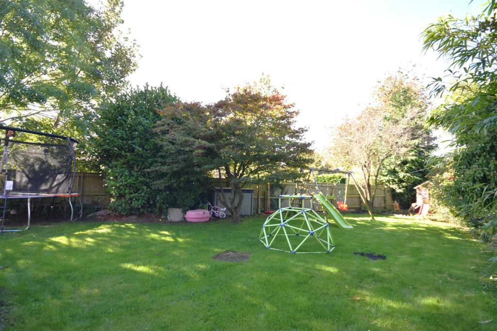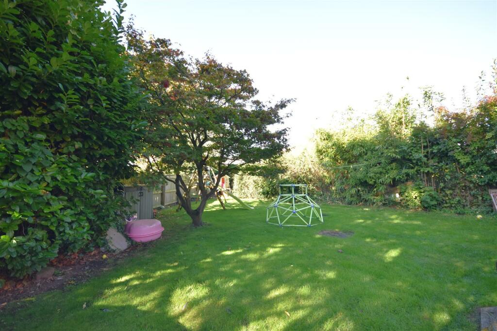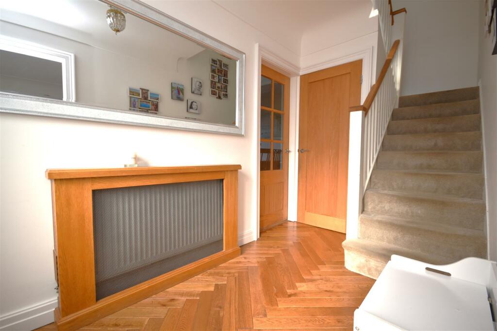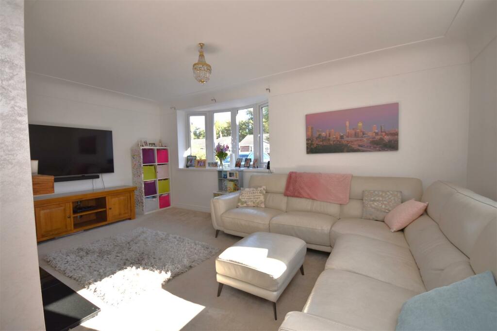Stonebank Drive, Little Neston
Property Details
Bedrooms
3
Bathrooms
1
Property Type
Detached
Description
Property Details: • Type: Detached • Tenure: N/A • Floor Area: N/A
Key Features: • Three Bedroom Detached House • Sought After Location • Woodfall Primary School Attachment • Scope To Extend • Generous Private Plot • Beautifully Presented • GCH • Double Glazed Throughout • Off Road Parking and Garage • A Must View Property
Location: • Nearest Station: N/A • Distance to Station: N/A
Agent Information: • Address: 23 High Street, Neston, CH64 9TZ
Full Description: *Stunning Family House - Woodfall Primary School Catchment - South West Facing Garden*Hewitt Adams are proud to be the agent of choice to offer to the market for sale this stunning, three bedroom link detached house tucked back on the ever so popular Stonebank Drive in Little Neston. A short walk/drive from excellent local amenities, good transport links and catchment for highly acclaimed schools including Woodfall Primary School rated outstanding by OFSTED. The property has undergone an impressive scheme of improvements by the current owners including a beautifully fitted kitchen and bathroom.In brief the bright and spacious accommodation comprises; entrance hallway, spacious lounge, kitchen/dining. To the first floor there are three double bedrooms, the master bedroom benefiting from a walk in wardrobe which could easily be made into an ensuite. To further bedrooms. There is also a beautifully fitted shower room.Externally, to the front of the property there is a driveway providing ample off road parking, garage access, gated access leading to the side and rear of the property. The property occupies a fabulous private and spacious plot with further scope to extendThe rear garden is south west facing and has a high degree of privacy, it is predominantly laid to lawn with well stocked boundaries comprising mature shrubs and trees, secure fenced boundaries.*Viewing is highly advised to fully appreciate everything this property has to offer*Entrance Hallway - 4.88m x 1.75m (16'00 x 5'09) - Composite front door to entrance hall, central heating radiator, real hard wood flooring, stairs to first floor, understairs storage, doors to;Living Room - 5.49m x 3.58m (18'00 x 11'09) - Bay window to front elevation, window to side, central heating radiator, wood burning stove with wooden mantle, granite hearth and venetian plastering on chimney breast,Kitchen/Diner - 5.46m x 2.92m (17'11 x 9'07) - An open kitchen diner comprising range of well appointed wall and base units with complementary wood effect work tops incorporating one and half sink and drainer, appliances includes; fridge, freezer, dishwasher, washing machine, double oven and gas hob. Tiled splash back, central heating radiator, window to rear elevation, French doors leading outside.Landing - Loft access hatch, doors to;Bedroom 1 - 3.73m x 3.61m (12'03 x 11'10) - Window to front elevation, central heating radiator, door to walk in wardrobe.Walk In Wardrobe/Dressing Room - 3.00m x 1.65m (9'10 x 5'05) - Potential to be turned into an ensuite, currently used as a walk in wardrobes, inset spotlights.Bedroom 2 - 3.25m x 2.72m (10'08 x 8'11) - Window to rear elevation, central heating radiator.Bedroom 3 - 2.74m x 2.11m (9'00 x 6'11) - Window to rear elevation, central heating radiator.Shower Room - 2.39m x 1.68m (7'10 x 5'06) - A beautifully fitted shower room comprising; WC, wash hand basin with vanity unit, large walk in shower, heated towel radiator, inset spotlights window to front elevation.Garage - Newly fitted garage door, lighting and power.BrochuresStonebank Drive, Little NestonBrochure
Location
Address
Stonebank Drive, Little Neston
City
Neston
Features and Finishes
Three Bedroom Detached House, Sought After Location, Woodfall Primary School Attachment, Scope To Extend, Generous Private Plot, Beautifully Presented, GCH, Double Glazed Throughout, Off Road Parking and Garage, A Must View Property
Legal Notice
Our comprehensive database is populated by our meticulous research and analysis of public data. MirrorRealEstate strives for accuracy and we make every effort to verify the information. However, MirrorRealEstate is not liable for the use or misuse of the site's information. The information displayed on MirrorRealEstate.com is for reference only.
