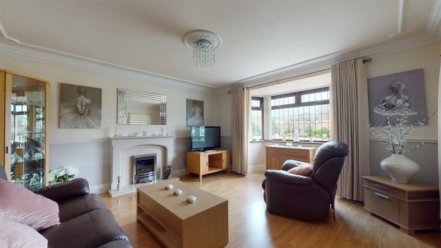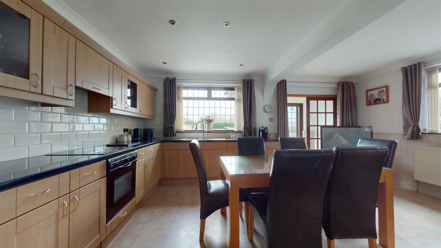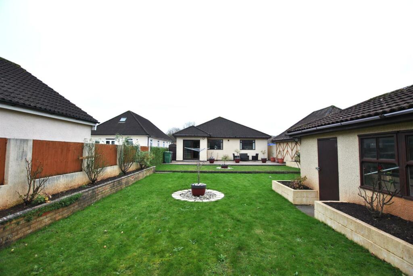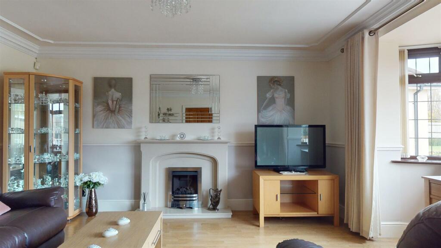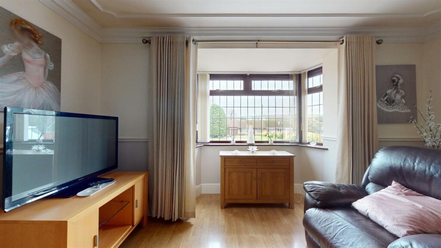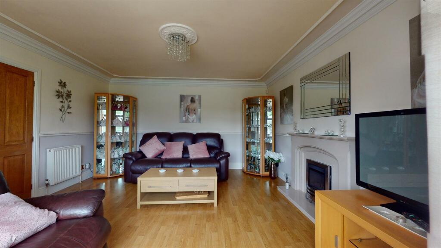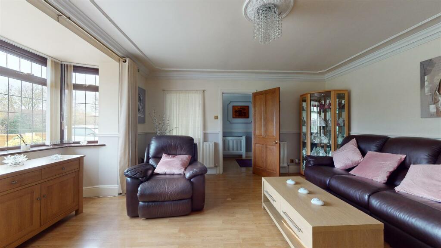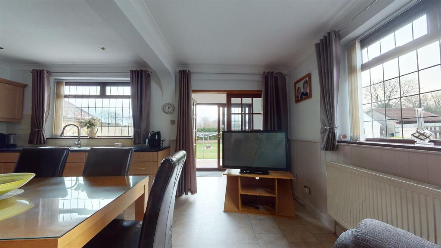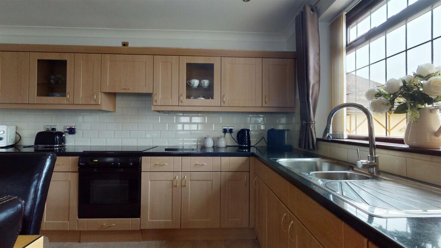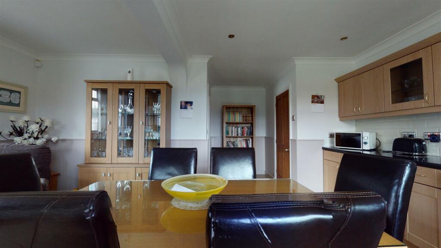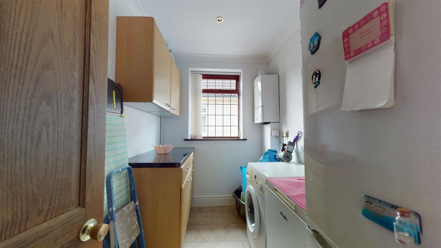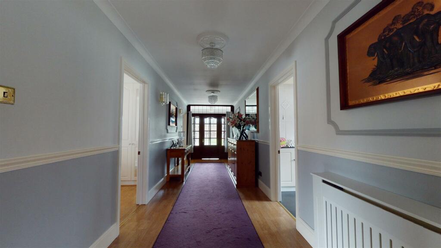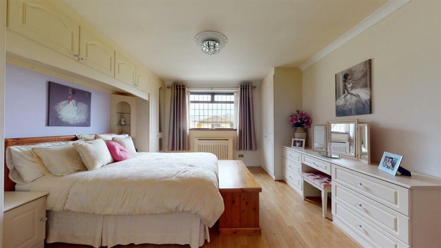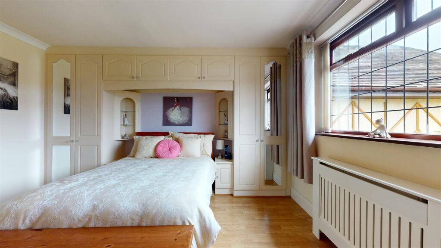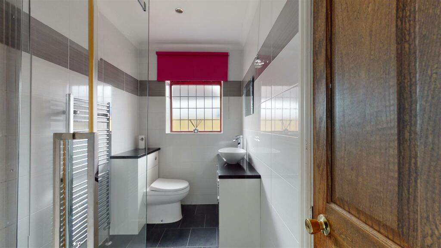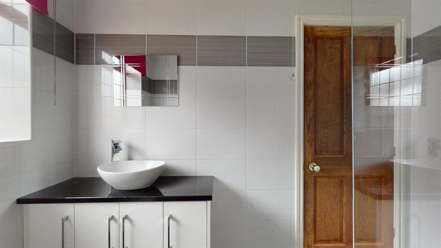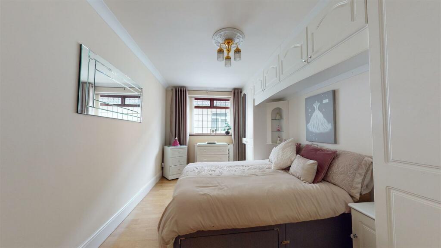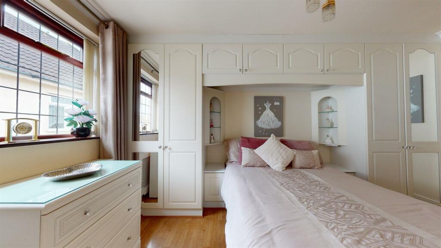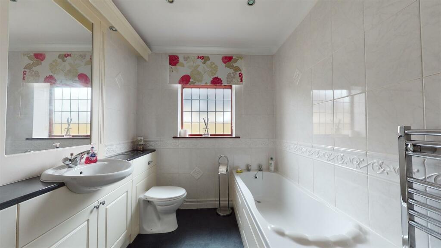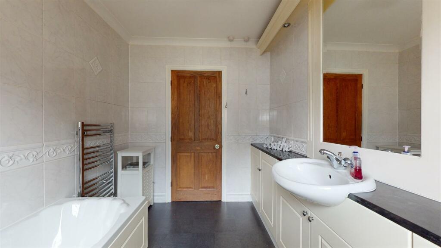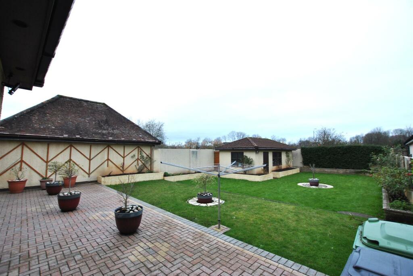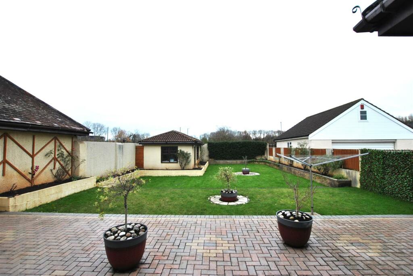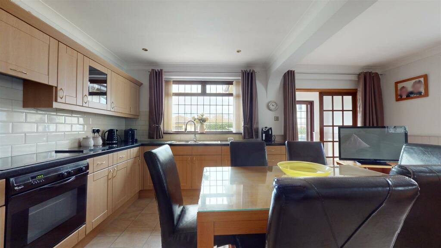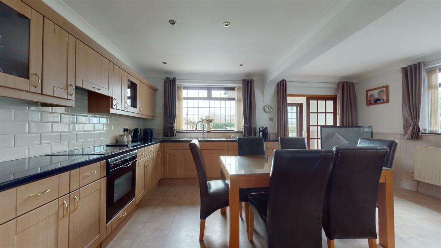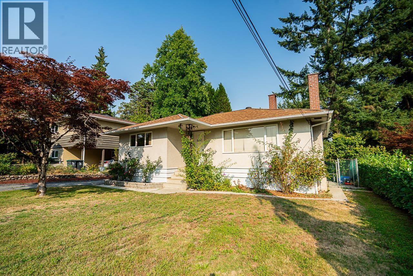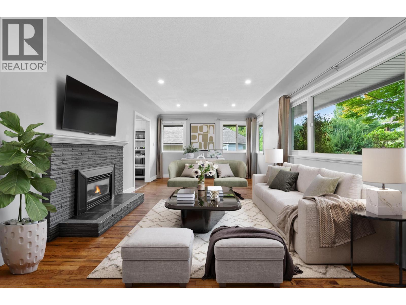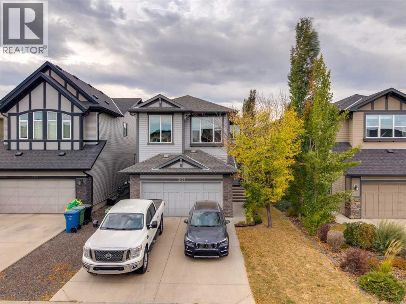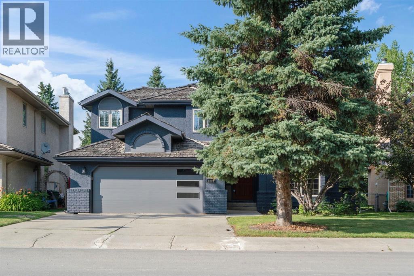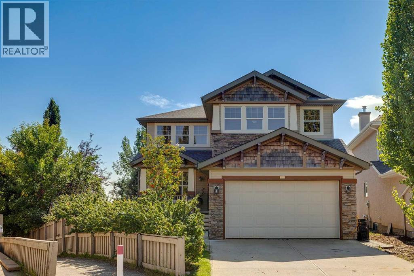Stoney Bridge, Whitchurch Lane
Property Details
Bedrooms
2
Bathrooms
2
Property Type
Detached Bungalow
Description
Property Details: • Type: Detached Bungalow • Tenure: N/A • Floor Area: N/A
Key Features: • Energy Rating - C • Two Bedroom Detached Bungalow • Garage & Large Driveway • Workshop To The Rear • Kitchen/Diner • En-Suite Shower Room • Utility Room • Substantial Front Garden • No Onward Chain • UPVC Double Glazing & Gas Central
Location: • Nearest Station: N/A • Distance to Station: N/A
Agent Information: • Address: 148a Wells Road, Totterdown, Bristol, BS4 2AG
Full Description: Offered with no onward chain! Built in 1999 to the owners' bespoke design, this spacious and unique two-bedroom detached bungalow exudes quality and meticulous care. Occupying a substantial plot, the property is set well back from the road at the top of a block-paved driveway and offers bright, well-proportioned accommodation, presented in immaculate condition throughout.The layout briefly comprises: a welcoming porch leading into an impressive hallway with doors to the 17ft lounge, a generously sized 300 sq. ft. kitchen/dining room, utility room, two double bedrooms (the master featuring an en-suite shower room), a family bathroom, and a rear porch.Additional highlights include a 17ft garage (which can be converted into a third bedroom) and a versatile 22ft workshop in the rear garden, offering excellent potential for conversion into an annexe (subject to necessary permissions). The property also benefits from double glazing throughout, gas central heating via a combination boiler, and ample off-street parking.This rare opportunity to acquire a truly unique and well-maintained home on such a substantial plot is not to be missed. Early viewing is highly recommended to fully appreciate all that this exceptional property has to offer.Living Room - 5.53 into bay x 4.38 (18'1" into bay x 14'4") - Kitchen/Diner - 6.08 x 5.45 (19'11" x 17'10") - Both at maxUtility - 2.70 x 1.79 (8'10" x 5'10") - Bedroom One - 4.01 x 4.00 (13'1" x 13'1") - En-Suite - 2.75 x 1.57 (9'0" x 5'1") - Bedroom Two - 4.38 x 2.75 (14'4" x 9'0") - Bathroom - 2.72 x 2.11 (8'11" x 6'11") - Tenure - Freehold - Council Tax Band - E - BrochuresStoney Bridge, Whitchurch LaneKEY FACTS FOR BUYERS !!!Brochure
Location
Address
Stoney Bridge, Whitchurch Lane
City
Stoney Bridge
Features and Finishes
Energy Rating - C, Two Bedroom Detached Bungalow, Garage & Large Driveway, Workshop To The Rear, Kitchen/Diner, En-Suite Shower Room, Utility Room, Substantial Front Garden, No Onward Chain, UPVC Double Glazing & Gas Central
Legal Notice
Our comprehensive database is populated by our meticulous research and analysis of public data. MirrorRealEstate strives for accuracy and we make every effort to verify the information. However, MirrorRealEstate is not liable for the use or misuse of the site's information. The information displayed on MirrorRealEstate.com is for reference only.

