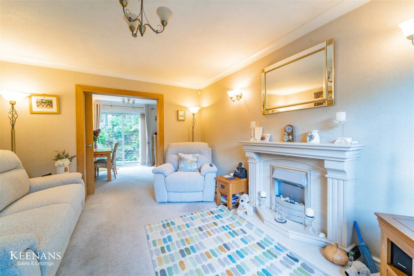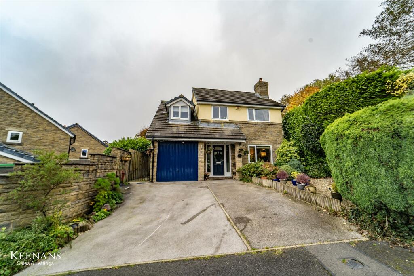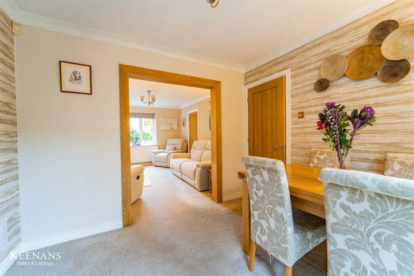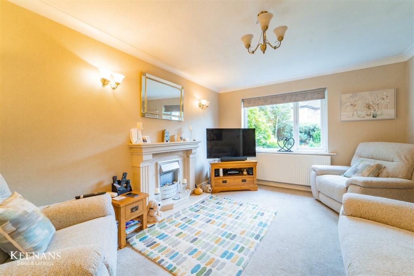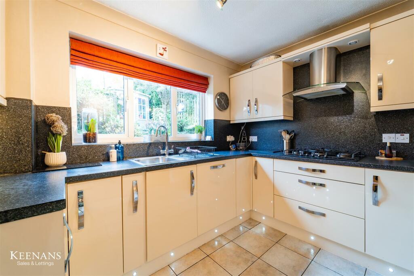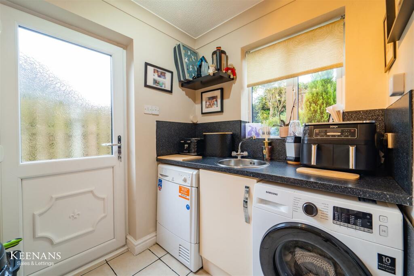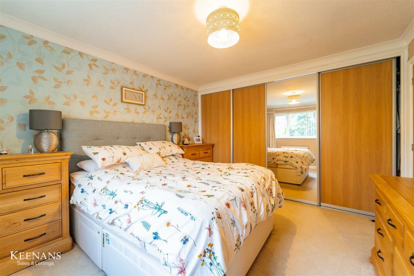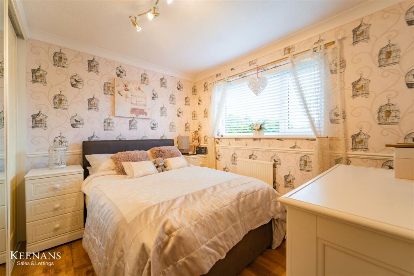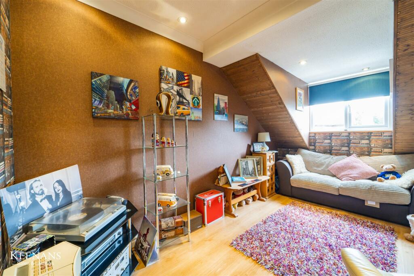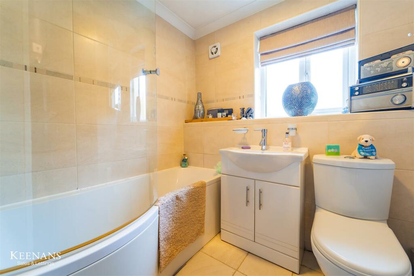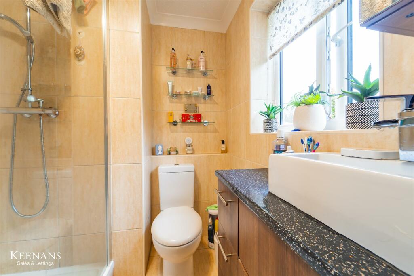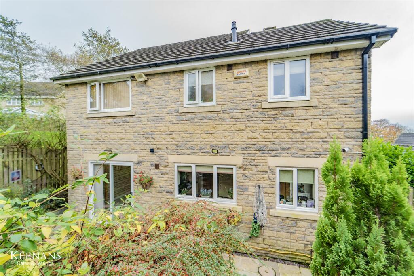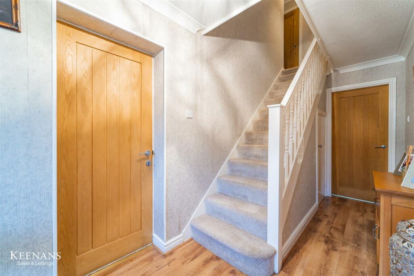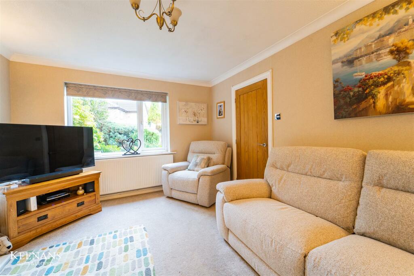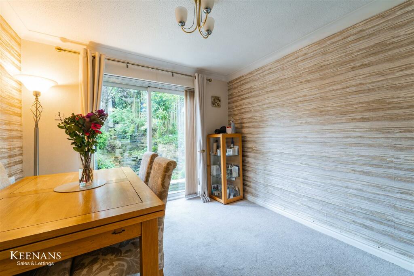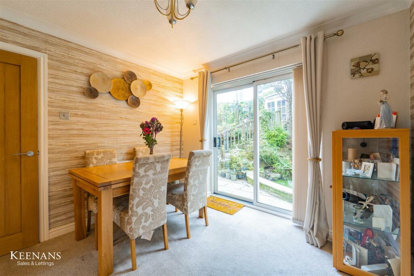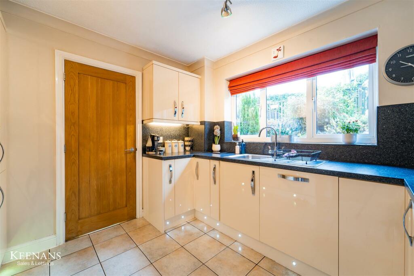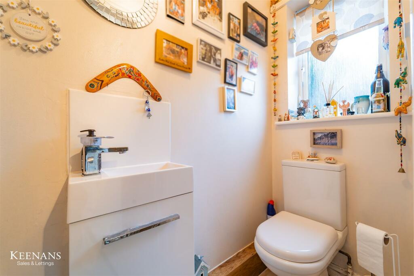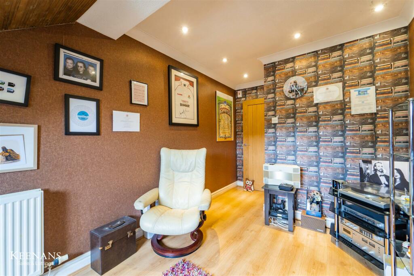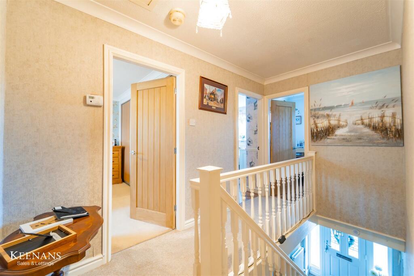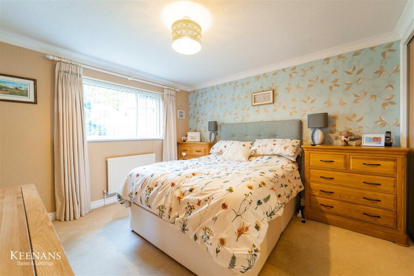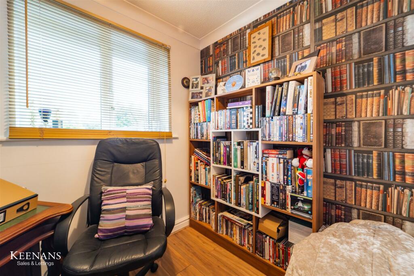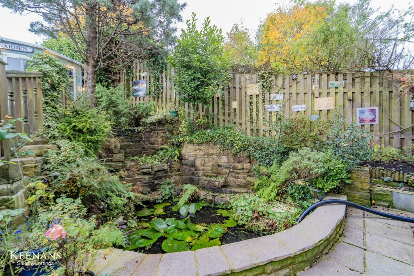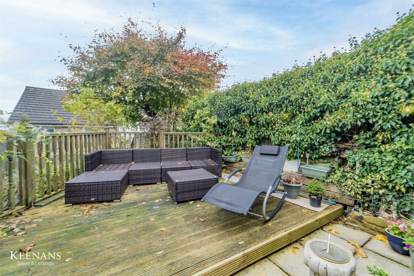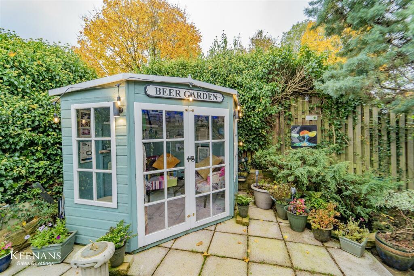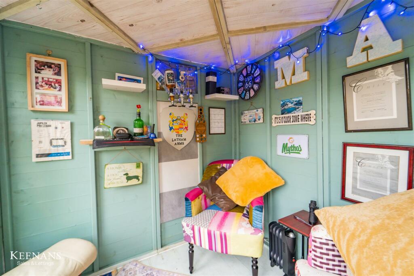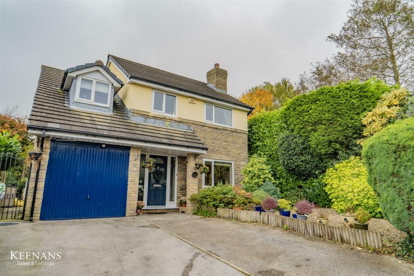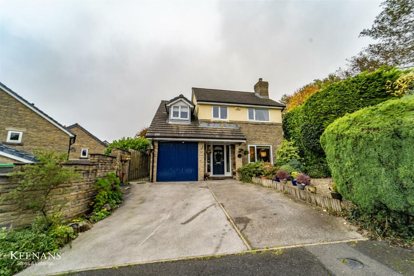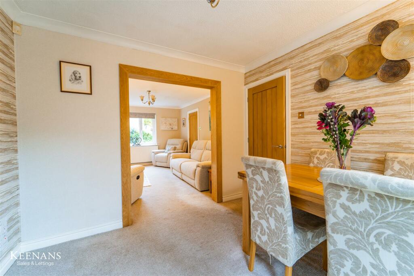Stoneyhurst Height, Brierfield, Nelson
Property Details
Bedrooms
4
Bathrooms
2
Property Type
Detached
Description
Property Details: • Type: Detached • Tenure: N/A • Floor Area: N/A
Key Features: • Tenure Freehold • Council Tax Band D • EPC Rating D • Off Road Parking With Driveway And Access To Garage • Getached Property With Viewing Essential • Four Bedrooms • Contemporary Fitted Kitchen • Ideal Family Home Ready To Move Into • Enclosed Enviable Garden Space With Summerhouse • Easy Access To Major Commuter Routes
Location: • Nearest Station: N/A • Distance to Station: N/A
Agent Information: • Address: 21 Manchester Road, Burnley, BB11 1HG
Full Description: BEAUTIFUL FAMILY HOME NOT TO BE MISSEDSituated on Stoneyhurst Height, Brierfield, Nelson, this four bedroom detached house is waiting to be discovered. Upon entering, you are greeted by not one, but two inviting reception rooms, offering ample space for relaxation and entertainment. The property boasts 4 generously sized bedrooms, each providing a cosy space.The heart of this home lies in its beautifully designed kitchen, where functionality meets style seamlessly. Whether you are a culinary enthusiast or enjoy hosting gatherings, this kitchen is sure to impress. Step outside into the stunning back garden, a picturesque setting perfect for socialising with loved ones or simply unwinding in the fresh air. The outdoor space is a true extension of the warm and welcoming interiors, creating a harmonious blend of indoor-outdoor living. With its spacious interiors and charming outdoor area, this property is an ideal choice for those seeking a perfect balance between family life and entertaining. Don't miss the opportunity to make this house your home.Ground Floor - Entrance - Composite door to hallway.Hallway - 4.70m x 1.80m (15'5 x 5'11) - UPVC double glazed frosted windows, central heating radiator, coving, smoke alarm, laminate flooring, stairs to first floor, door to under stairs storage, door to reception room one, door to kitchen and door to garage.Reception Room One - 4.37m x 3.38m (14'4 x 11'1) - UPVC double glazed window, central heating radiator, coving, electric fire with decorative surround, television point and open access to reception room two.Reception Room Two - 2.97m x 2.95m (9'9 x 9'8) - Central heating radiator, coving, UPVC double glazed sliding doors to rear garden and door to kitchen.Kitchen - 3.07m x 2.90m (10'1 x 9'6) - UPVC double glazed window, coving, range of high gloss wall and base units with under unit lighting, laminate work top, stainless steel sink and drainer with mixer tap, integrated oven, four ring gas hob, extractor hood, integrated fridge freezer, integrated dishwasher, tiled floor, door to hall and door to utility.Utility - 2.03m x 1.75m (6'8 x 5'9) - UPVC double glazed window, central heating radiator, base unit, laminate work top, stainless steel sink with mixer tap, plumbed for washing machine, space for dryer, coving, tiled floor, door to WC and UPVC door to rear.Wc - 1.75m x 0.79m (5'9 x 2'7) - UPVC double glazed frosted window, central heating towel rail, dual flush WC, vanity top wash basin with mixer tap, coving and tiled floor.First Floor - Landing - 3.58m x 3.43m (11'9 x 11'3) - Loft access, coving, doors to storage, four bedrooms and bathroom.Bathroom - 2.06m x 1.98m (6'9 x 6'6) - UPVC double glazed frosted window, central heating towel rail, dual flush WC, vanity top wash basin with mixer tap, panelled bath, overhead electric feed shower, coving, tiled elevation, extractor fan and tiled floor.Bedroom One - 4.22m x 3.38m (13'10 x 11'1) - UPVC double glazed window, central heating radiator, coving, fitted storage and door to en suite.En Suite - 2.26m x 1.88m (7'5 x 6'2) - UPVC double glazed frosted window, central heating towel rail, dual flush WC, vanity top wash basin with mixer tap, enclosed direct feed shower with rinse head, coving, tiled elevation and tiled floor.Bedroom Two - 3.20m x 3.07m (10'6 x 10'1) - UPVC double glazed window, central heating radiator, coving, fitted storage, dado rail and laminate flooring.Bedroom Three - 5.08m x 2.46m (16'8 x 8'1) - UPVC double glazed window, central heating radiator, coving, spotlights and laminate flooring.Bedroom Four - 2.21m x 1.93m (7'3 x 6'4) - UPVC double glazed window, central heating radiator, coving and laminate flooring.External - Rear - Enclosed paved garden, decking, patio area, pond, bedding area with mature shrubbery and trees, outdoor tap and Summerhouse.Front - Driveway for numerous vehicles with access to garage, gravel bedding area with mature shrubbery and trees.Garage - 5.36m x 2.54m (17'7 x 8'4) - Up and over garage door.BrochuresStoneyhurst Height, Brierfield, NelsonBrochure
Location
Address
Stoneyhurst Height, Brierfield, Nelson
City
Brierfield
Features and Finishes
Tenure Freehold, Council Tax Band D, EPC Rating D, Off Road Parking With Driveway And Access To Garage, Getached Property With Viewing Essential, Four Bedrooms, Contemporary Fitted Kitchen, Ideal Family Home Ready To Move Into, Enclosed Enviable Garden Space With Summerhouse, Easy Access To Major Commuter Routes
Legal Notice
Our comprehensive database is populated by our meticulous research and analysis of public data. MirrorRealEstate strives for accuracy and we make every effort to verify the information. However, MirrorRealEstate is not liable for the use or misuse of the site's information. The information displayed on MirrorRealEstate.com is for reference only.
