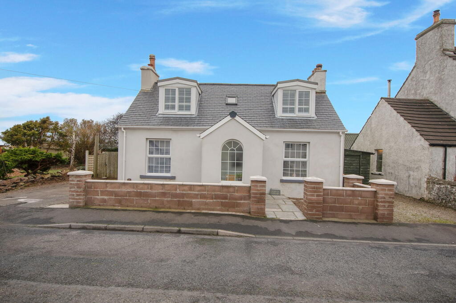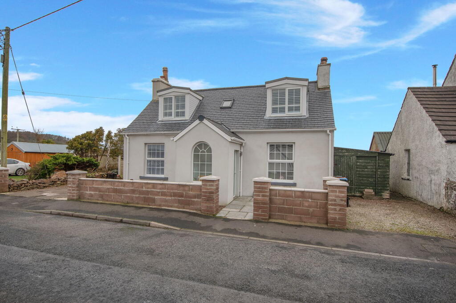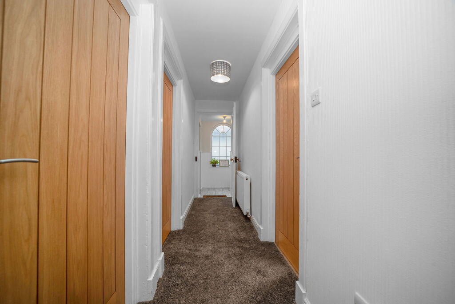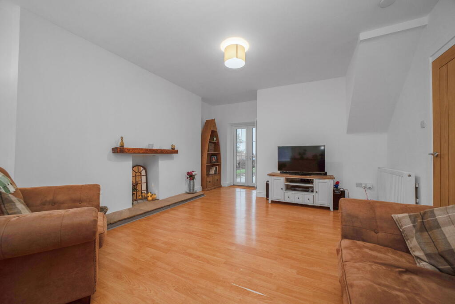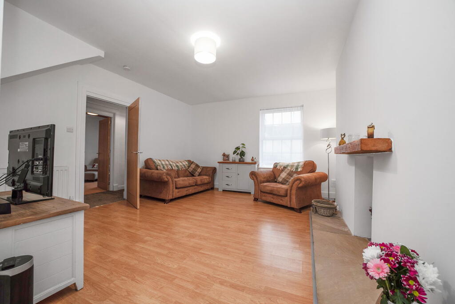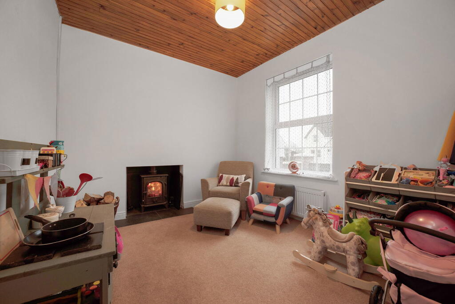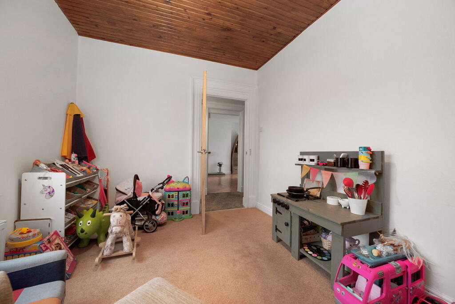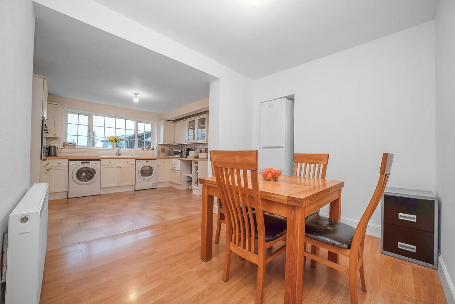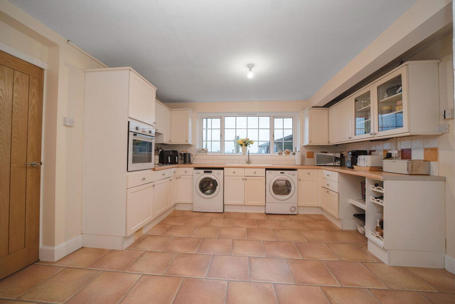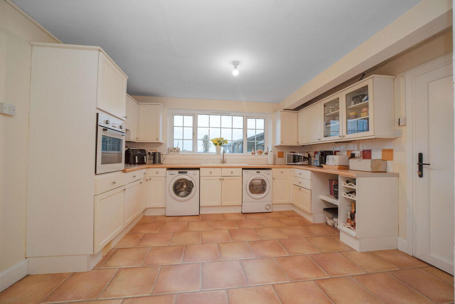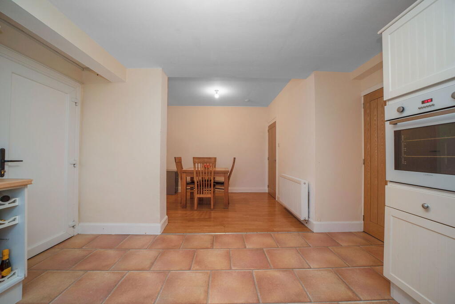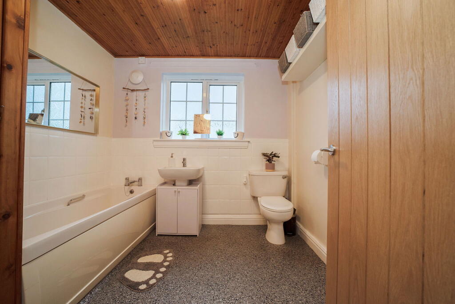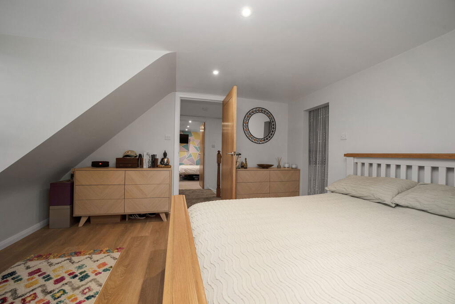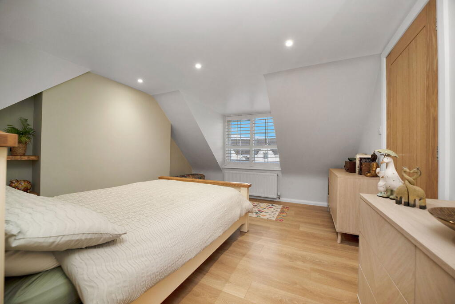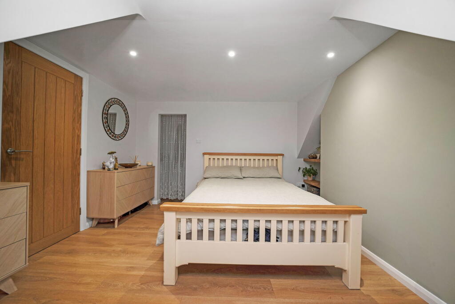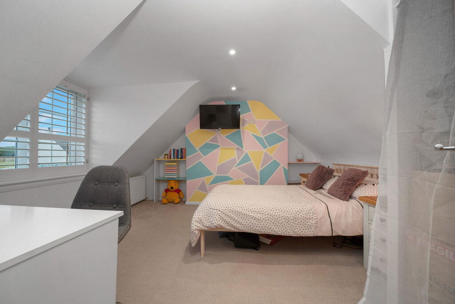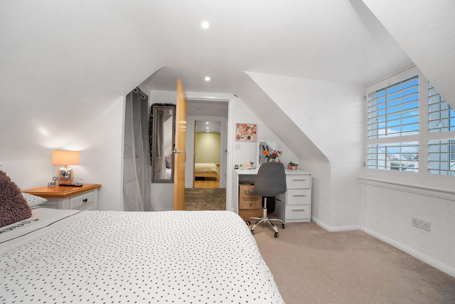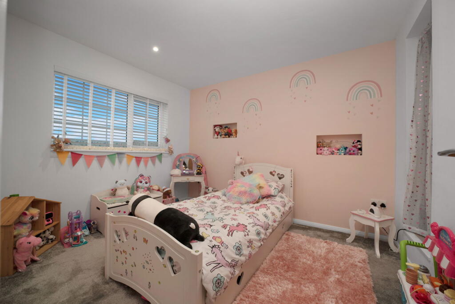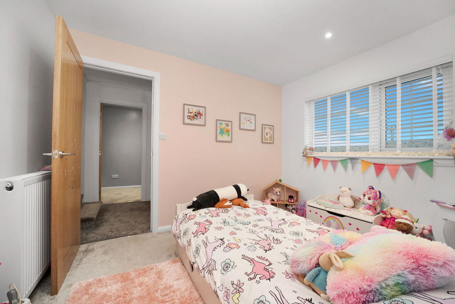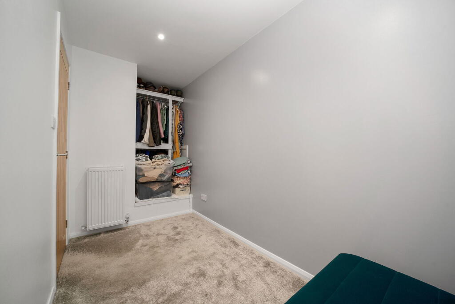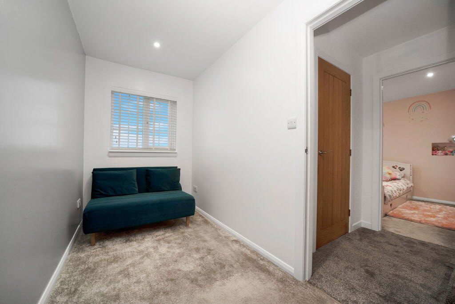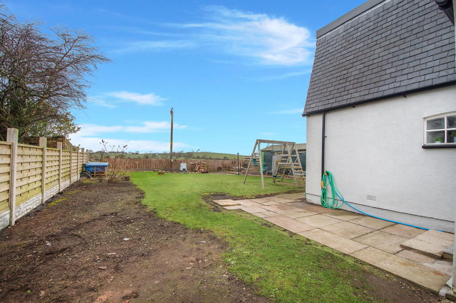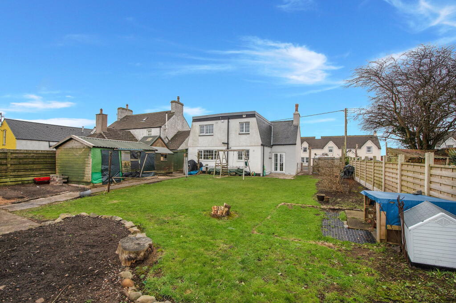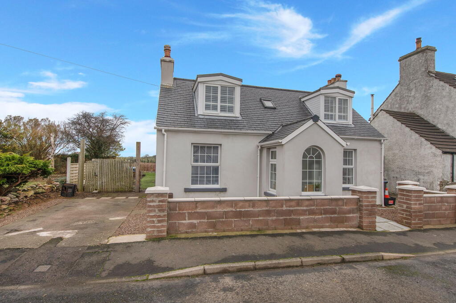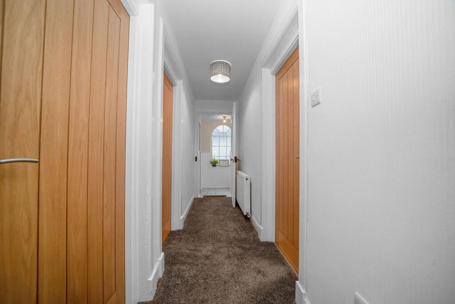Stoneykirk, Stranraer, DG9 9DH
Property Details
Bedrooms
4
Bathrooms
2
Property Type
Detached
Description
Property Details: • Type: Detached • Tenure: N/A • Floor Area: N/A
Key Features: • Detached Four Bedroom Extended House • Two Reception Rooms • Large Kitchen/Diner • Downstairs Bathroom • Integrated Door leading to Good size Workshop • Three Double Bedrooms and a Single Room/Home Office • Upstairs Shower Room • Two Driveways and Enclosed garden to the Rear • Double glazed throughout and Wet Electric Central Heating • FH- 0705
Location: • Nearest Station: N/A • Distance to Station: N/A
Agent Information: • Address: 1 Northumberland Avenue, Trafalgar Square, London, WC2N 5BW
Full Description: Accommodation consists of entering through front door into a light and bright porch. Enter via a glass door into hallway with carpet, and stairs leading to the upper floor.The main Sitting Room is on the left hand side of the hallway - it is good sized room with laminate flooring, flagged fireplace, space for a wood burner, the chimney has been checked and is in working order. Patio door leading to the garden area. Double glazed window to front. Adjacent to the living room, the cosy family room/play room has a working wood burner, carpet and double glazed window to the front. The kitchen/dining area is to the rear of the property overlooking the garden and open countryside - kitchen is a very good size -with wall and base units, electric ceramic Hob and oven with extractor fan, plumbed for washing machine and dryer or dishwasher and laminate flooring. The door on the left hand leading from the kitchen/diner leads into inner hall with cupboard housing electric boiler for hot water and electric wet Central heating system, with family bathroom consisting of Bath, Wash Hand Basin, WC, New flooring and storage cupboard with shelving. Back into the kitchen there is an integrated door leading to an ample sized workshop.The carpeted stairs leads to the upper floor where there is a large walk in cupboard with Velux window. There are three double bedrooms all with built in wardrobes, fourth bedroom is a single bedroom , would be ideal as a Home Office. Completing the first-floor layout is a modern shower room, complete with a WC, sink, and a spacious quadrant shower.Stepping outside, the well-maintained gardens further enhances the property's family-friendly appeal. The front garden, has stone chips and paved paths. To the left of the property, you will find a large driveway and side gate, providing convenient access to the enclosed rear garden. To the right you will find another driveway showing the workshop. The enclosed rear garden is laid to grass with mature shrub borders and offers open country views, creating a peaceful and picturesque outdoor space.The neighbouring village of Sandhead includes a primary school, a village shop/Post Office, hotel and restaurant, doctor’s surgery, bowling green, and has a beautiful long beach.The town of Stranraer lies approximately six miles away and has a good range of services and facilities including a primary and secondary school, three supermarkets, banks, a community hospital, hotels restaurants and cafes. Leisure facilities include a golf club, sports events on Loch Ryan which has a small marina at it’s south end. Curling and horse riding can also be found.For access to the Home Report please email Fiona. or call Fiona on The seller reserves the right to sell at any time and is not obliged to set a closing date. In the event of a Closing Date being set, the seller is not obliged to accept the highest or any offer. Before consideration of any offer, interested parties will be expected to provide proof of the source of funds and we will also require proof of buyer ID conforming to HMRC requirements for anti-money laundering purposes.Note to Solicitors - Formal offers should be emailed to Fiona. . BrochuresBrochure 1
Location
Address
Stoneykirk, Stranraer, DG9 9DH
City
Stoneykirk
Features and Finishes
Detached Four Bedroom Extended House, Two Reception Rooms, Large Kitchen/Diner, Downstairs Bathroom, Integrated Door leading to Good size Workshop, Three Double Bedrooms and a Single Room/Home Office, Upstairs Shower Room, Two Driveways and Enclosed garden to the Rear, Double glazed throughout and Wet Electric Central Heating, FH- 0705
Legal Notice
Our comprehensive database is populated by our meticulous research and analysis of public data. MirrorRealEstate strives for accuracy and we make every effort to verify the information. However, MirrorRealEstate is not liable for the use or misuse of the site's information. The information displayed on MirrorRealEstate.com is for reference only.
