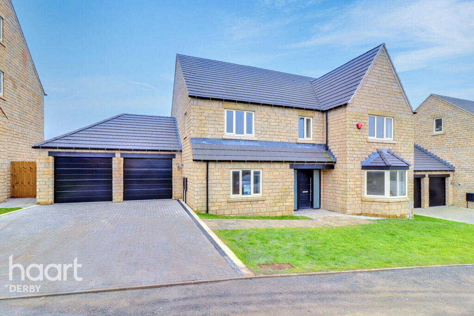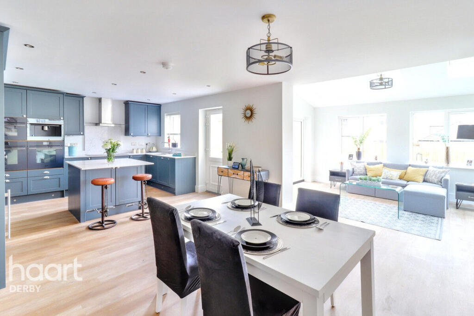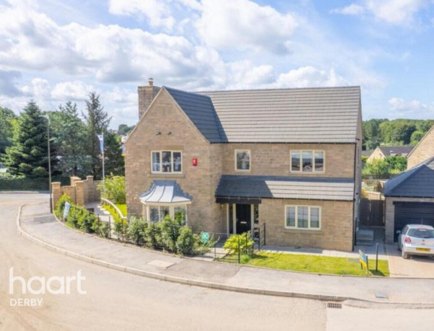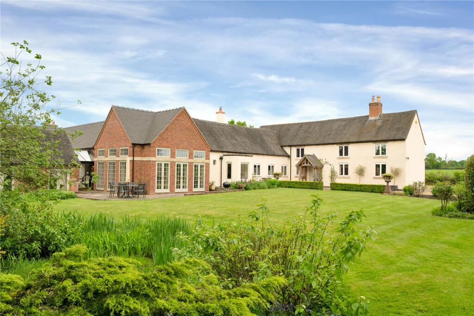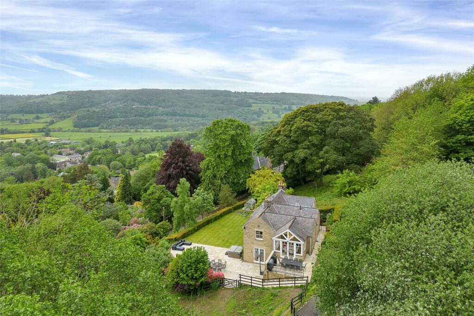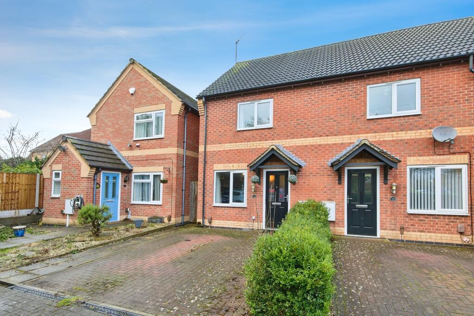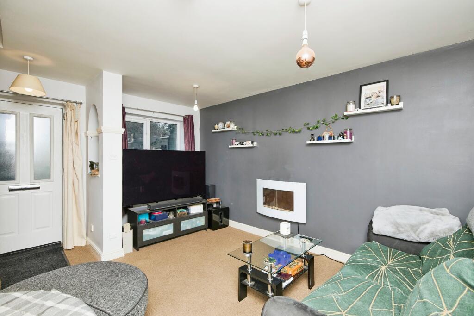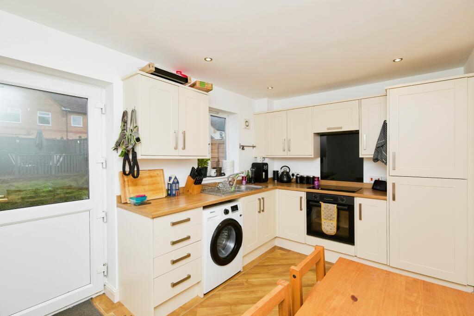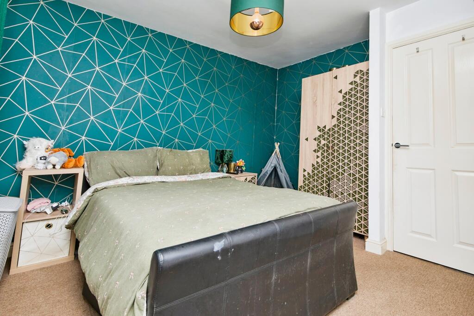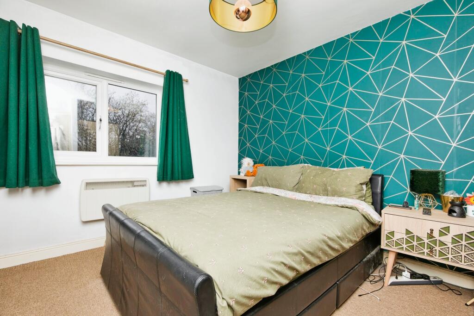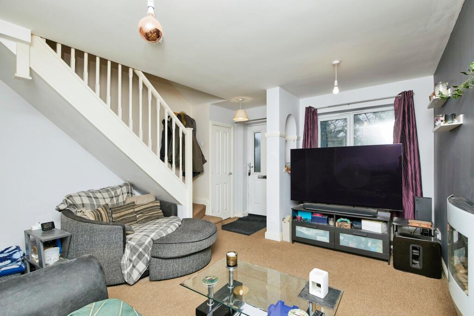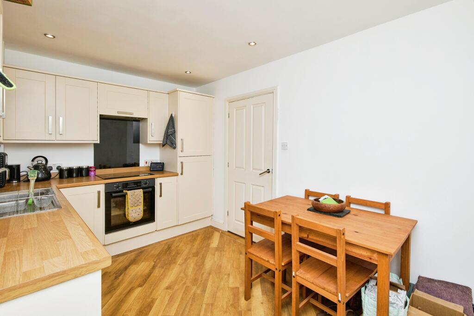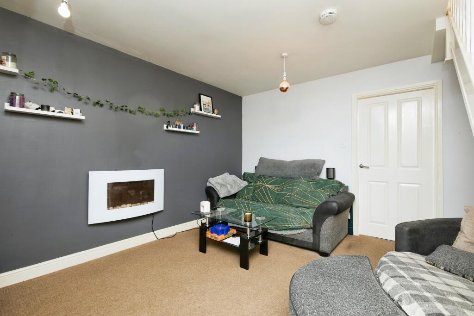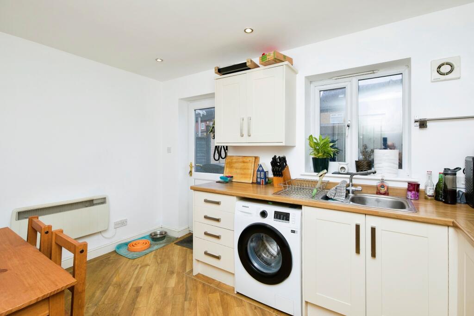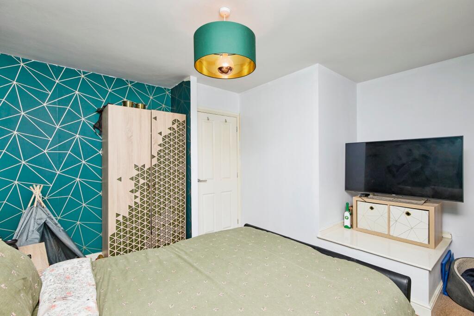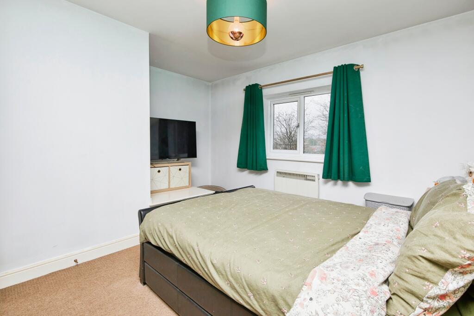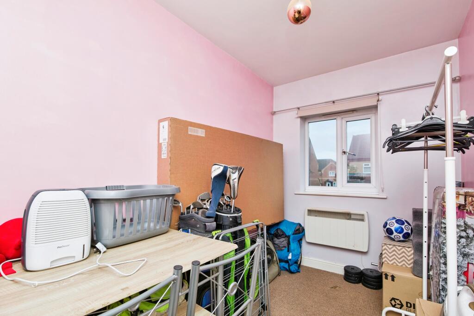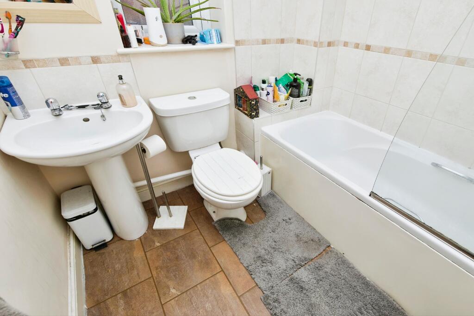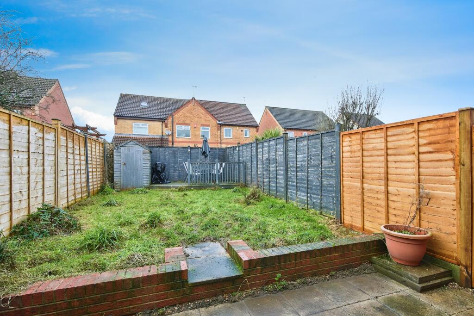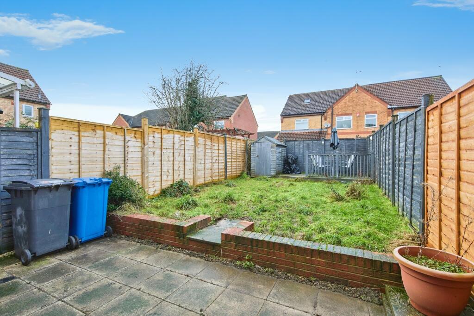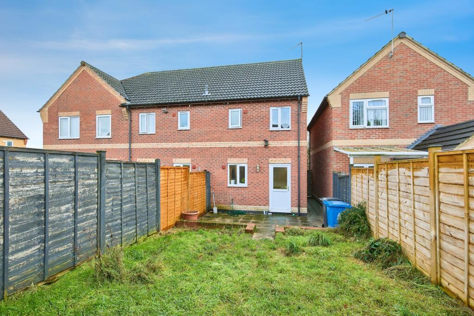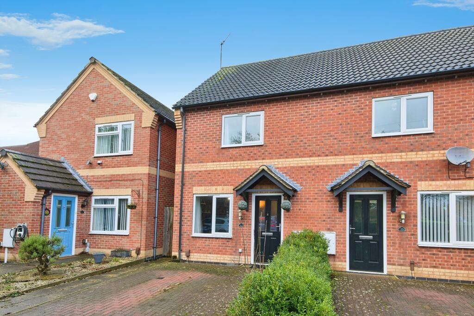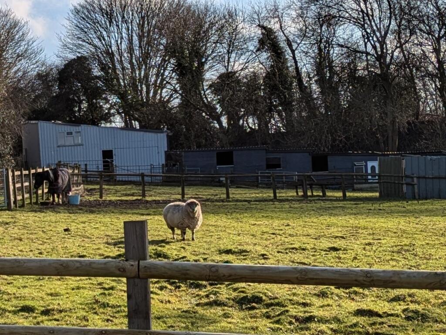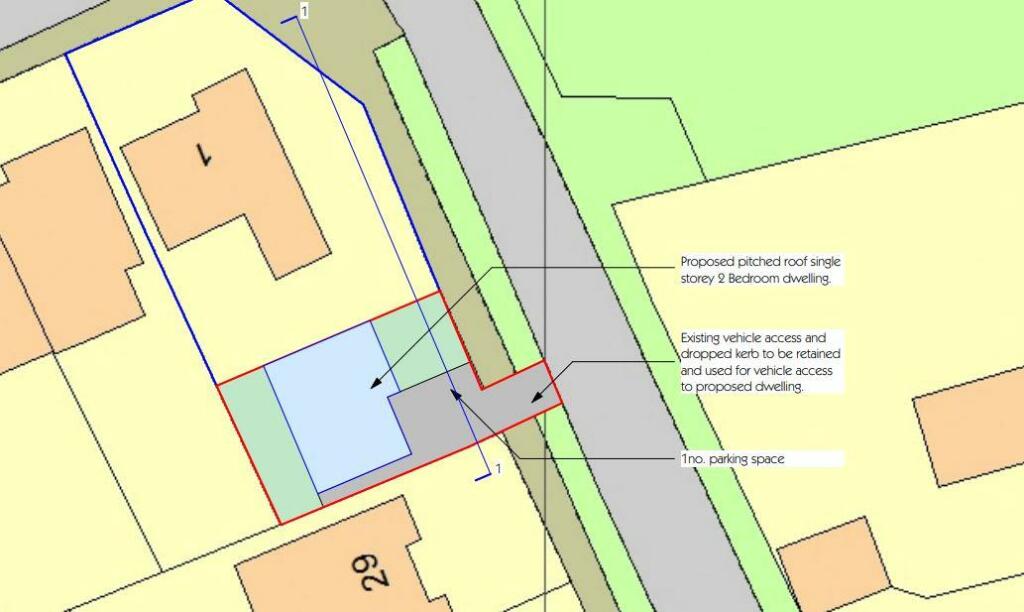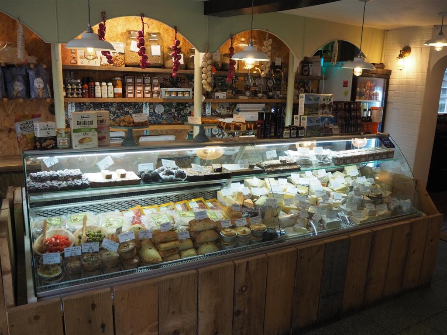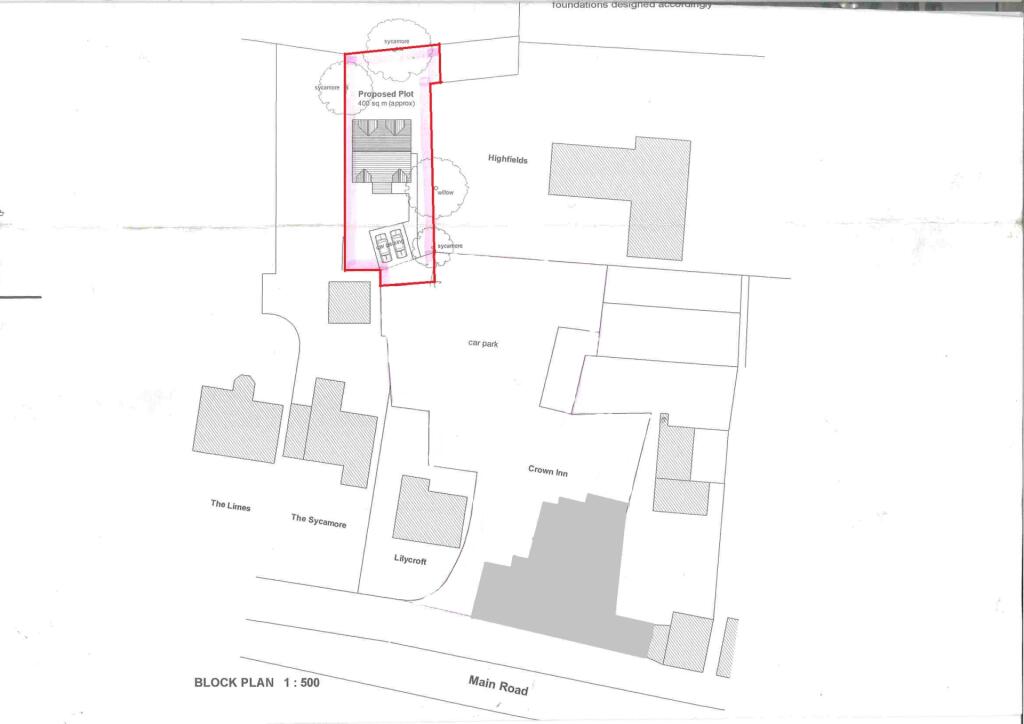Stornoway Close, DERBY, Derbyshire, DE24
For Sale : GBP 160000
Details
Bed Rooms
2
Bath Rooms
1
Property Type
End of Terrace
Description
Property Details: • Type: End of Terrace • Tenure: N/A • Floor Area: N/A
Key Features: • Modern end townhouse • Two bedrooms • Lounge and kitchen diner • Off Street parking • Enclosed rear garden • Private position • Electric heating and double glazing • Cul de sac location
Location: • Nearest Station: N/A • Distance to Station: N/A
Agent Information: • Address: 41 Cornmarket, Derby, DE1 2DG
Full Description: A modern and well presented end townhouse with a private outlook offering two bedrooms, kitchen diner, enclosed garden and off street parking. This ideal first time buy or buy to let investment opportunity benefits from electric heating and double glazing. To the ground floor there is a sizeable lounge with useful cloak storage cupboard and feature fire and a kitchen diner overlooking the garden. To the first floor there is two generous sized bedrooms and a bathroom with a three piece suite in white. To the front there is a block paved driveway for two cars and to the rear there is an enclosed garden with a paved patio, lawn and decked terrace. Viewing is essential.Lounge4.4m x 3.89mDouble glazed door from the front. UPVC double glazed window to the front. Wall mounted contemporary electric fire, useful cloak storage cupboard, stairs to the first floor, door to the kitchen diner.Kitchen Diner3.89m x 2.64mUPVC double glazed door and uPVC double glazed window to the rear. Matching wall and base units, roll edge work surface with a one and half sink drainer with mixer tap. Integral electric oven, electric hob, splashback and extractor over. Integral fridge freezer, space for a washing machine. Space for a dining table, wall mounted panel heater and ceiling recessed lighting.LandingLoft access, airing cupboard, doors off to both bedrooms and bathroom.Bedroom One3.86m max x 3.68m - UPVC double glazed window to the front. Wall mounted electric panel heater.Bedroom Two3.38m x 1.88mUPVC double glazed window to the rear. Wall mounted electric panel heater.Bathroom1.88m x 1.88mUPVC double glazed window to the rear. Three piece suite in white comprising a panelled bath with electric shower over, pedestal wash hand basin and WC. Heated towel rail, ceiling recessed lighting and extractor.OutsideTo the front there is a block paved driveway providing off street parking for two cars. To the rear there is an enclosed garden with a paved patio, lawn and decked terrace.
Location
Address
Stornoway Close, DERBY, Derbyshire, DE24
City
Derbyshire
Features And Finishes
Modern end townhouse, Two bedrooms, Lounge and kitchen diner, Off Street parking, Enclosed rear garden, Private position, Electric heating and double glazing, Cul de sac location
Legal Notice
Our comprehensive database is populated by our meticulous research and analysis of public data. MirrorRealEstate strives for accuracy and we make every effort to verify the information. However, MirrorRealEstate is not liable for the use or misuse of the site's information. The information displayed on MirrorRealEstate.com is for reference only.
Related Homes
