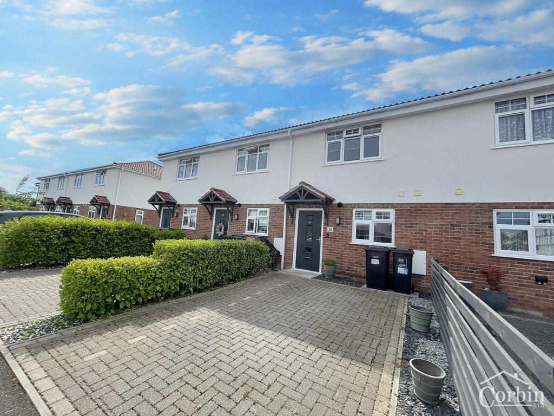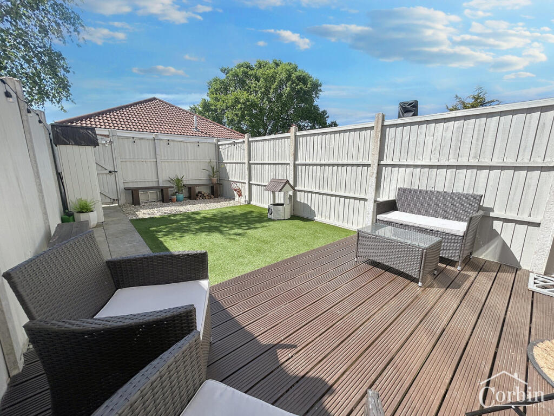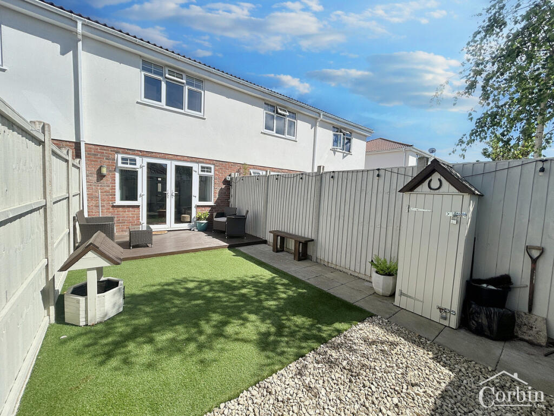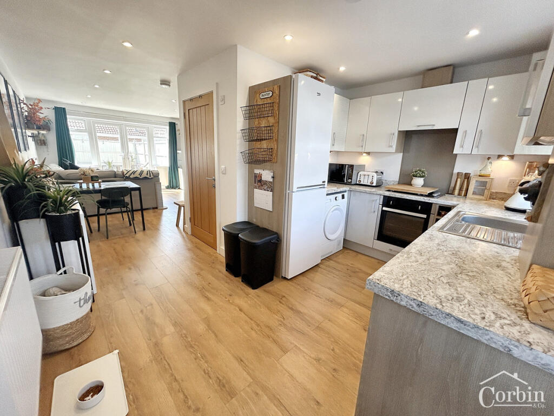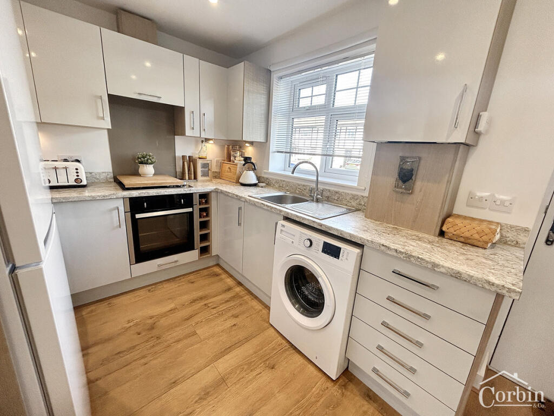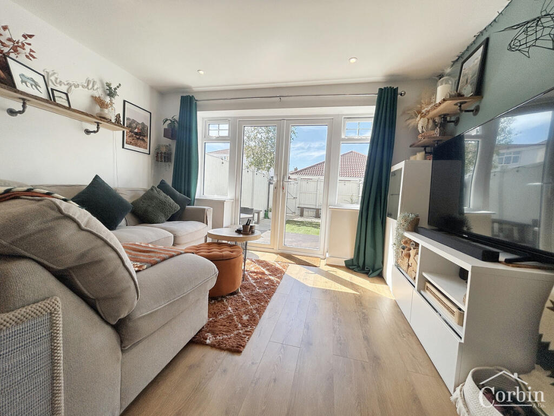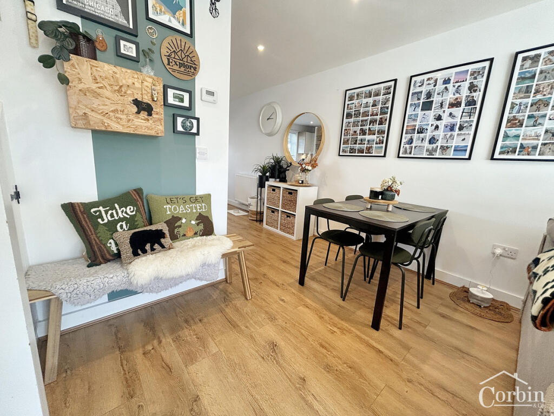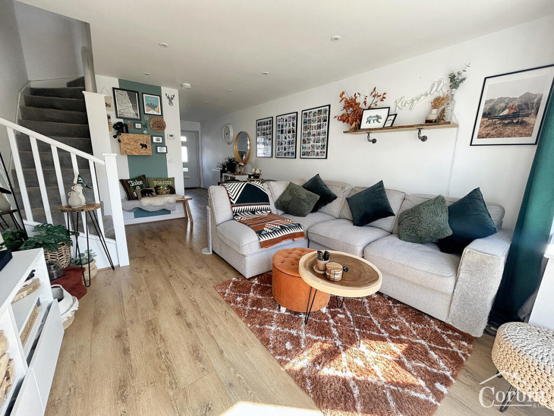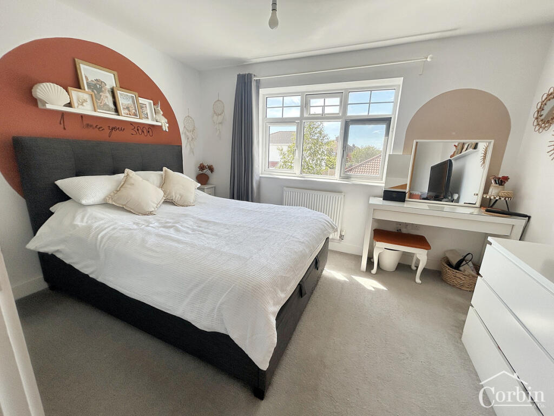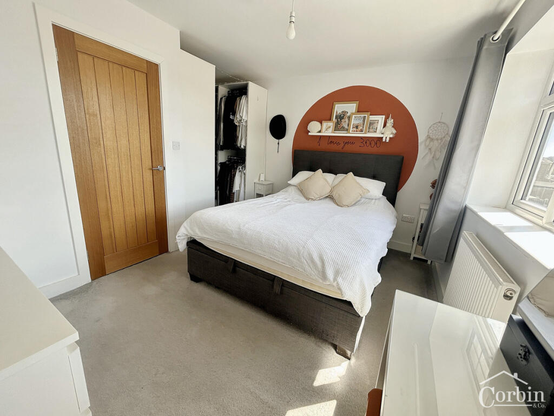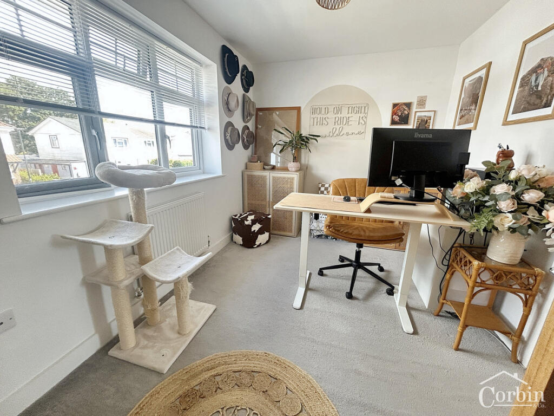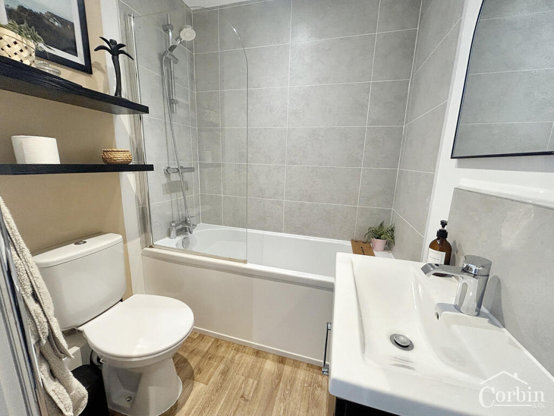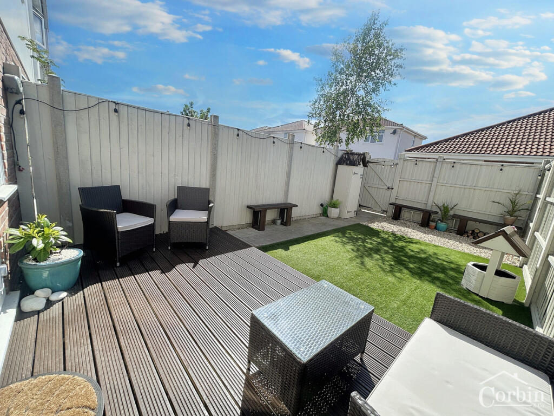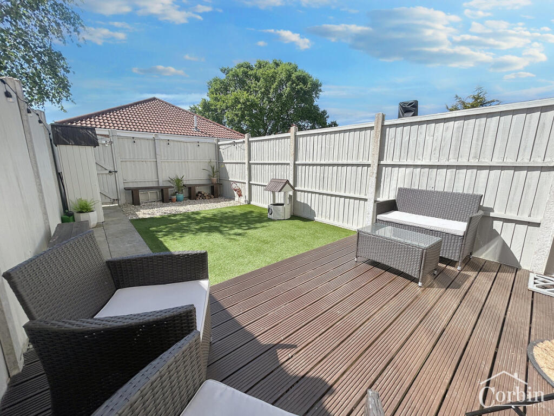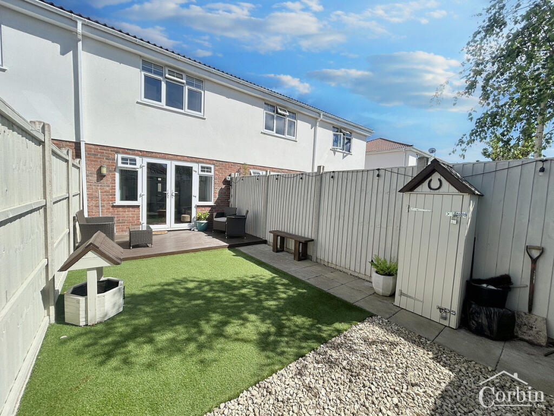Stour Mews North Avenue, Bournemouth, BH10 7
Property Details
Bedrooms
2
Bathrooms
1
Property Type
Terraced
Description
Property Details: • Type: Terraced • Tenure: Freehold • Floor Area: N/A
Key Features: • Modern 2-bedroom house ideal for First time buyers, families and professionals • Open-plan kitchen, lounge, and dining area with French doors to garden • Stylish kitchen with sleek units, speckled countertops, and integrated appliances • Ground floor WC with modern, space-saving design • Main bedroom with walk-in wardrobe; second bedroom currently used as a home office • Contemporary bathroom with grey tiling, chrome fittings, and bathtub • Low-maintenance rear garden with decking and artificial lawn • Off-road parking and classic exterior with red brick and render finish • Excellent transport links and leisure options nearby, including Pelhams Park
Location: • Nearest Station: N/A • Distance to Station: N/A
Agent Information: • Address: 1567 -1569 Wimborne Road, Bournemouth, BH10 7BB
Full Description: Corbin & Co are delighted to offer for sale this modern two-bedroom house which combines functionality with a desirable location, ideal for families, first time buyers and professionals. It features a well-designed open-plan kitchen, lounge, and dining area, which serves as the central hub of the home. The kitchen includes sleek cabinetry, speckled countertops, integrated appliances, and a wine rack. A stainless steel sink beneath a window with white blinds enhances the kitchen's appeal. The open-plan space is complemented by wood-effect laminate flooring, leading to French doors that open onto the rear garden. A ground floor WC adds convenience with its modern design and space-saving features.Upstairs, two well-proportioned bedrooms await. The main bedroom is a retreat with a walk-in wardrobe offering ample storage. The second bedroom is currently being used as a home office. Both bedrooms are carpeted and painted in neutral tones, creating a calming atmosphere. The modern bathroom is finished to a high standard, featuring partially tiled walls with light grey tiles, a bathtub with a glass shower screen, chrome fittings, and a suite with a white toilet and sink. Wood-look flooring and black shelves above the toilet provide additional storage.The exterior of the property features a classic red brick lower level and a rendered upper facade with white-framed, double-glazed windows. Off-road parking is available at the front. The rear garden is designed for low maintenance, with timber decking for al fresco dining, a lush artificial lawn, and a shingled area. A light grey wooden fence encloses the garden, ensuring privacy.Located in a family-friendly neighbourhood, the property is close to excellent educational facilities such as Cherry Blossom Preschool and Kinson Academy. Dining options include Toby Carvery Northbourne, and daily errands are convenient with a nearby Tesco Superstore and Costa Coffee. For an active lifestyle, BH Live Active, Pelhams and Pelhams Park are within easy reach. The area is well-served by public transport with multiple nearby bus stops, offering straightforward commuting options.To book an appointment to view please call us on .Additional InformationVerified Material InformationCouncil tax band: CTenure: FreeholdProperty type: HouseProperty construction: Standard formElectricity supply: Mains electricitySolar Panels: NoOther electricity sources: NoWater supply: Mains water supplySewerage: MainsHeating: Central heatingHeating features: Double glazingBroadband: FTTC (Fibre to the Cabinet)Mobile coverage: O2 - Good, Vodafone - Good, Three - Good, EE - GoodParking: DrivewayBuilding safety issues: NoRestrictions - Listed Building: NoRestrictions - Conservation Area: NoRestrictions - Tree Preservation Orders: NonePublic right of way: NoLong-term area flood risk: NoCoastal erosion risk: NoPlanning permission issues: NoAccessibility and adaptations: NoneCoal mining area: NoNon-coal mining area: NoEnergy Performance rating: BAdditional InformationAll information is provided without warranty. Contains HM Land Registry data © Crown copyright and database right 2021. This data is licensed under the Open Government Licence v3.0.The information contained is intended to help you decide whether the property is suitable for you. You should verify any answers which are important to you with your property lawyer or surveyor or ask for quotes from the appropriate trade experts: builder, plumber, electrician, damp, and timber expert.DisclaimerSALESThe heating system, plumbing, and appliances have not been tested by Corbin & Co. All measurements, distances, and areas are approximate. Text, photos, and plans are for guidance only and are not exhaustive. While we strive for accuracy, details are provided by the seller and are not guaranteed. Buyers should verify all information through inspections, legal inquiries, and surveys before committing. We have not checked legal documentation, including lease terms, ground rent, or increases. Buyers must confirm details with their solicitors.LETTINGSParticulars are believed accurate but not guaranteed and do not form part of any contract. No assurances are given on the property’s condition or the functionality of services, appliances, or facilities. Tenants should verify these matters independently before moving in.
Location
Address
Stour Mews North Avenue, Bournemouth, BH10 7
Features and Finishes
Modern 2-bedroom house ideal for First time buyers, families and professionals, Open-plan kitchen, lounge, and dining area with French doors to garden, Stylish kitchen with sleek units, speckled countertops, and integrated appliances, Ground floor WC with modern, space-saving design, Main bedroom with walk-in wardrobe; second bedroom currently used as a home office, Contemporary bathroom with grey tiling, chrome fittings, and bathtub, Low-maintenance rear garden with decking and artificial lawn, Off-road parking and classic exterior with red brick and render finish, Excellent transport links and leisure options nearby, including Pelhams Park
Legal Notice
Our comprehensive database is populated by our meticulous research and analysis of public data. MirrorRealEstate strives for accuracy and we make every effort to verify the information. However, MirrorRealEstate is not liable for the use or misuse of the site's information. The information displayed on MirrorRealEstate.com is for reference only.
