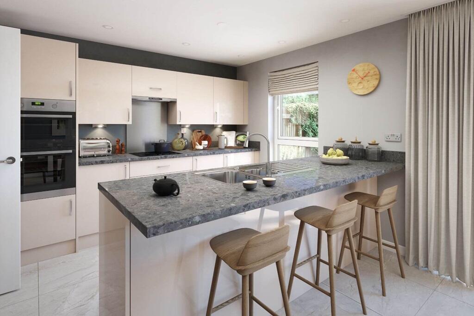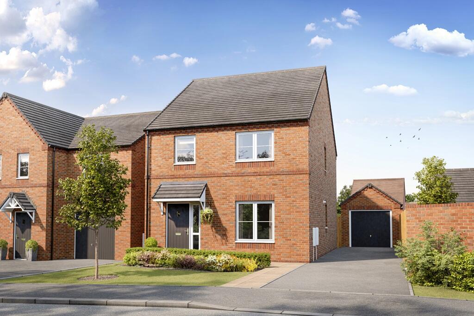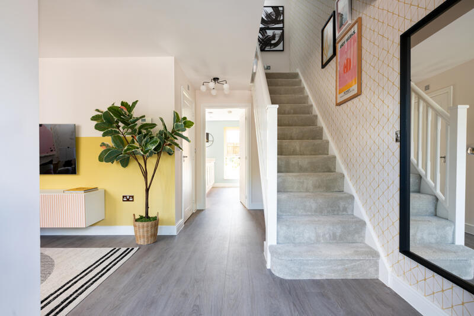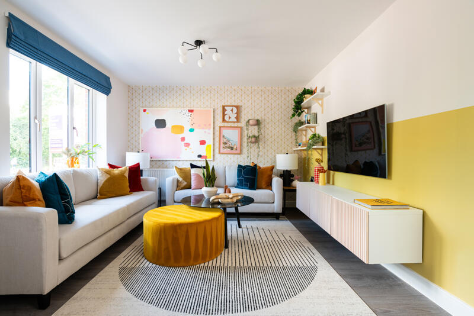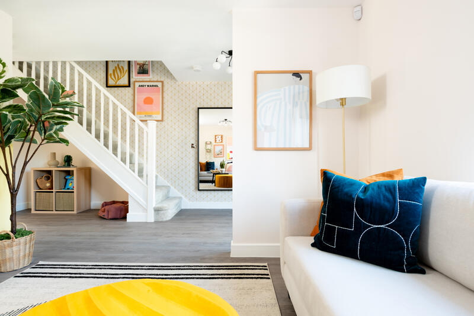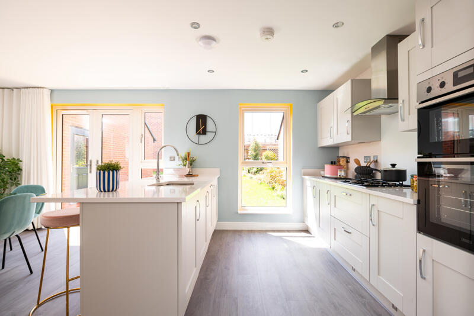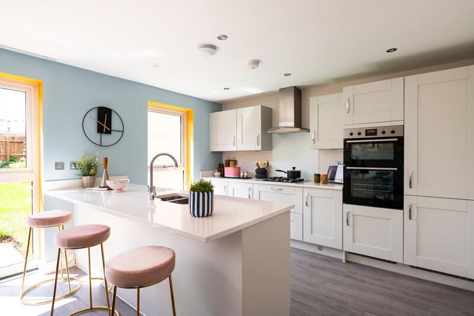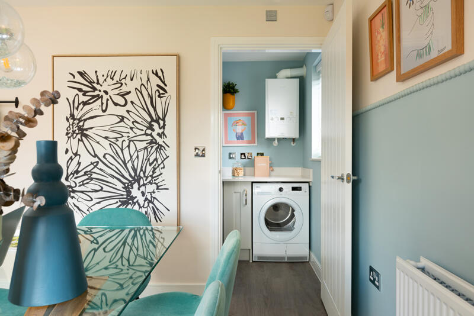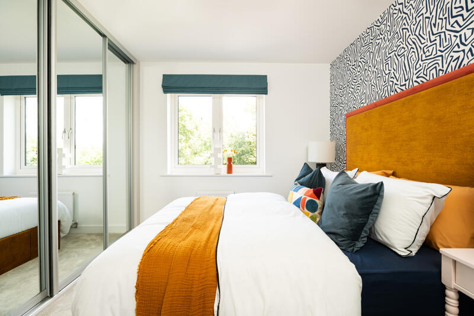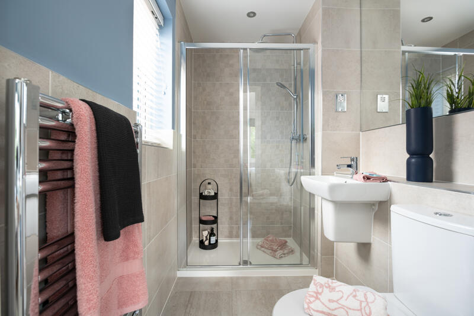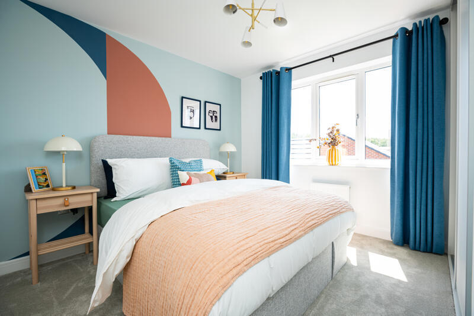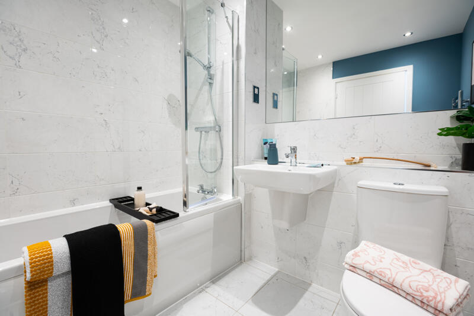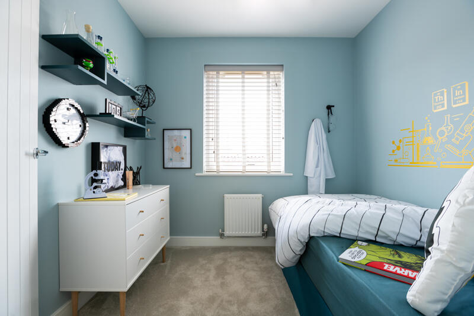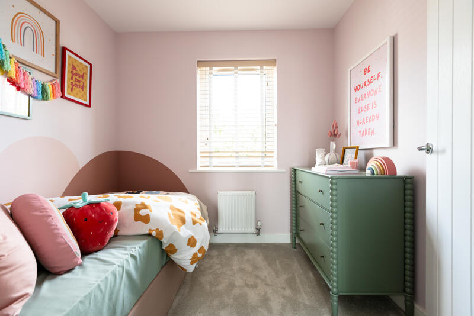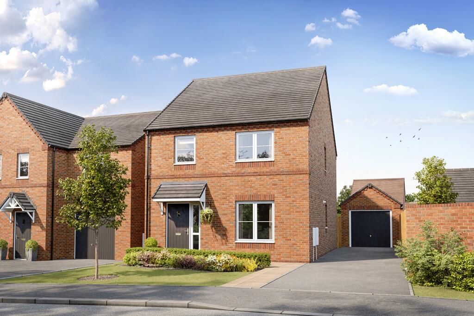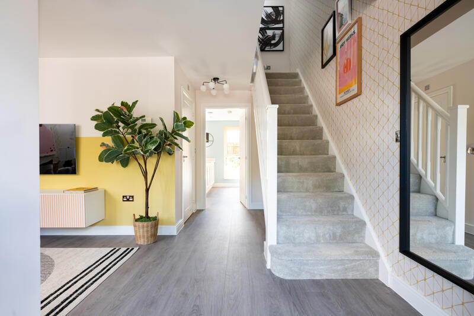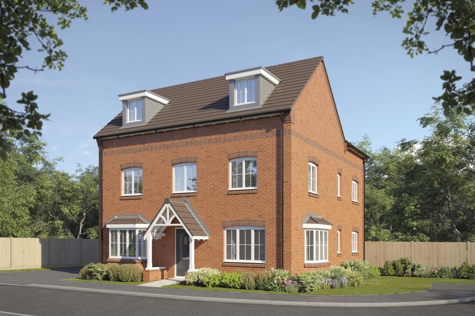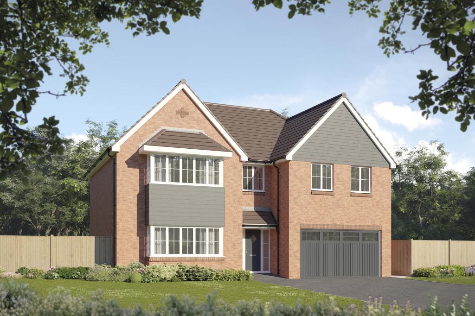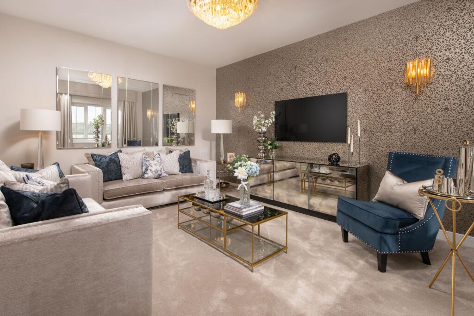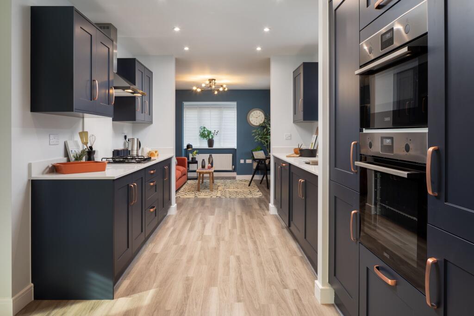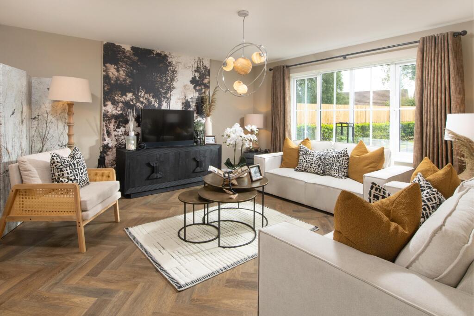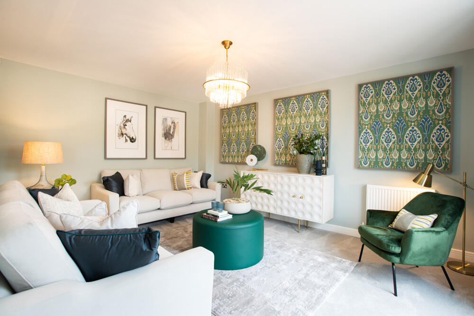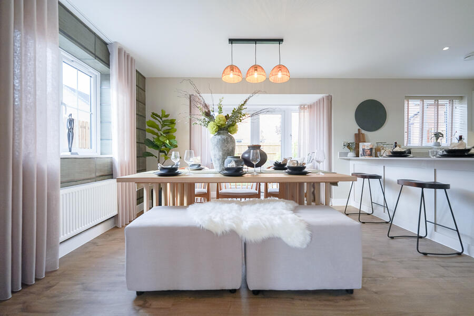Stourbridge Road, Bromsgrove, B61
Property Details
Bedrooms
4
Property Type
Detached
Description
Property Details: • Type: Detached • Tenure: Ask developer • Floor Area: N/A
Key Features: • Includes over £13,000 worth of upgrades • Ready to move in for Christmas • Sough after south facing garden • Modern open plan living spaces • Convenient utility room and guest cloakroom • Brand new shaker style kitchen with integrated appliances • Driveway parking for three cars and single detached garage • Energy efficient home with EV charging • 2 year Taylor Wimpey Warranty • 10 year NHBC warranty
Location: • Nearest Station: N/A • Distance to Station: N/A
Agent Information: • Address: Stourbridge Road, Bromsgrove, B61
Full Description: Plot 87 | The Ayleford | Sanders View at Perryfields Welcome to the Ayleford, a thoughtfully designed Taylor Wimpey home that combines comfort and functionality. As you step inside, the hallway leads you to a spacious living room, perfect for relaxing and unwinding with the family after a busy day.The heart of the home is the expansive kitchen diner, which spans the width of the property. This area is ideal for entertaining and enjoying family meals, featuring a breakfast bar and ample space for a six-seater dining table. The ground floor is completed by a convenient utility room, under-stair storage, and a W/C, ensuring everything you need is within easy reach.Upstairs, the Ayleford offers two generous double bedrooms, one of which includes an en suite shower room for added privacy and convenience. Additionally, there are two single bedrooms that are perfect for children, a home office, or a dressing room. The main bathroom completes the first floor, providing a comfortable and practical living space for the entire family.Tenure: FreeholdEstate management fee: £265.44Council Tax Band: TBC - Council Tax Band will be confirmed by the local authority on completion of the propertyRoom DimensionsGround FloorLounge - 3.42m × 4.84m, 11' 3" × 15' 11"Kitchen Dining - 3.78m × 5.74m, 12' 5" × 18' 10"First FloorBedroom 1 - 3.29m × 3.25m, 10' 10" × 10' 8"Bedroom 2 - 3.16m × 3.3m, 10' 4" × 10' 10"Bedroom 3 - 2.15m × 2.40m, 7' 11" × 7' 1"
Location
Address
Stourbridge Road, Bromsgrove, B61
City
Bromsgrove
Features and Finishes
Includes over £13,000 worth of upgrades, Ready to move in for Christmas, Sough after south facing garden, Modern open plan living spaces, Convenient utility room and guest cloakroom, Brand new shaker style kitchen with integrated appliances, Driveway parking for three cars and single detached garage, Energy efficient home with EV charging, 2 year Taylor Wimpey Warranty, 10 year NHBC warranty
Legal Notice
Our comprehensive database is populated by our meticulous research and analysis of public data. MirrorRealEstate strives for accuracy and we make every effort to verify the information. However, MirrorRealEstate is not liable for the use or misuse of the site's information. The information displayed on MirrorRealEstate.com is for reference only.
