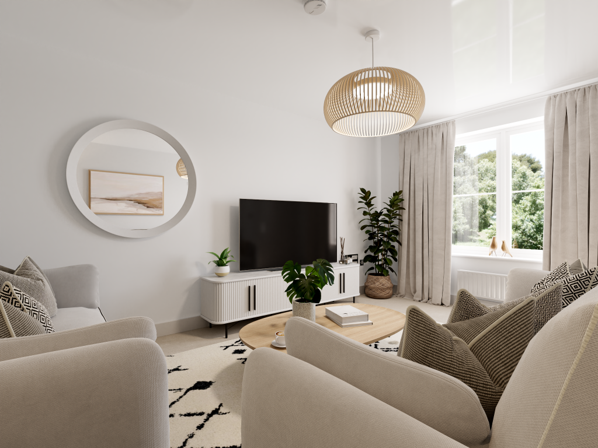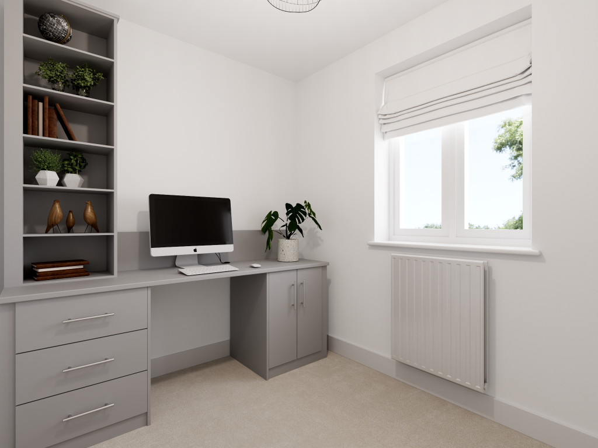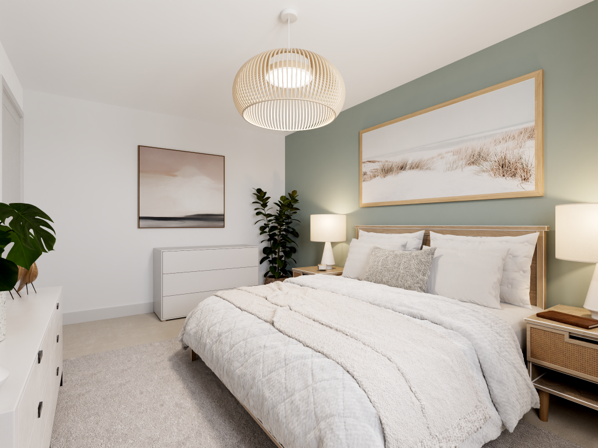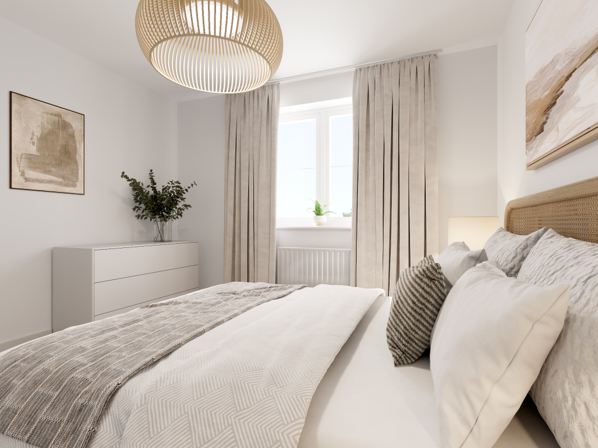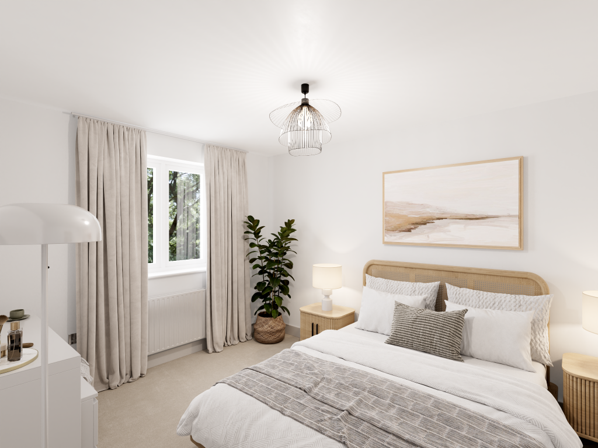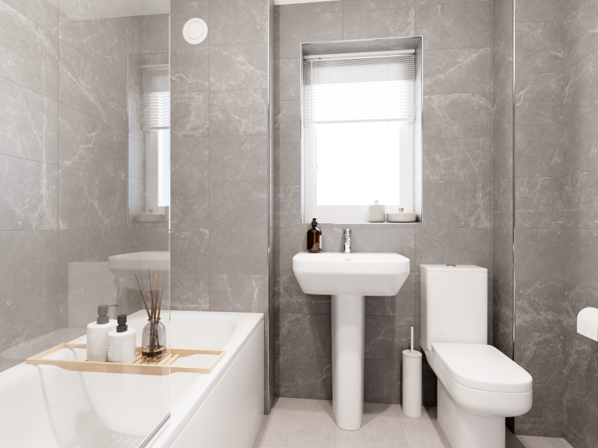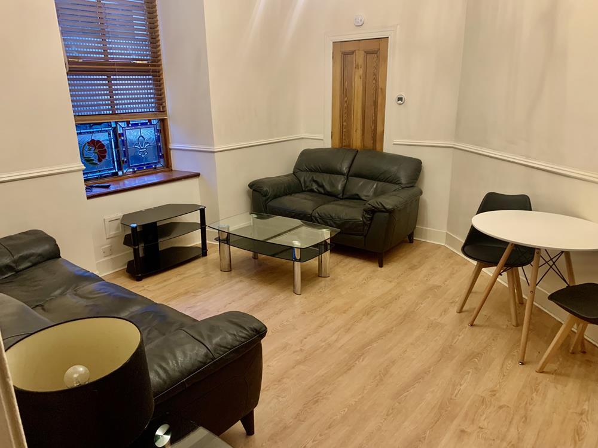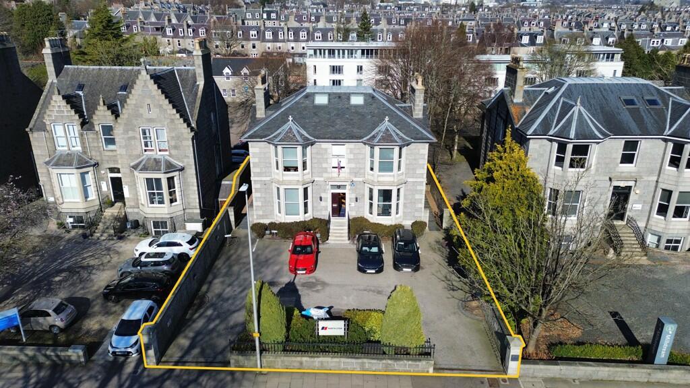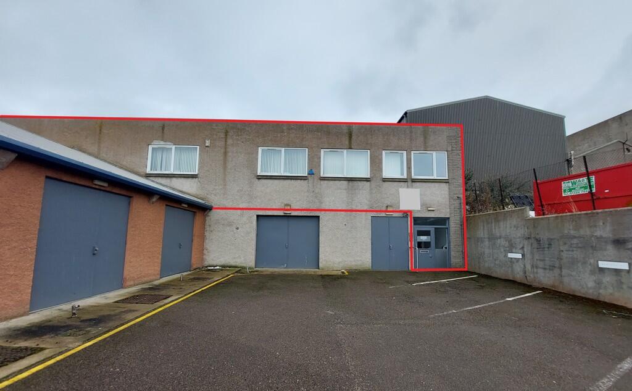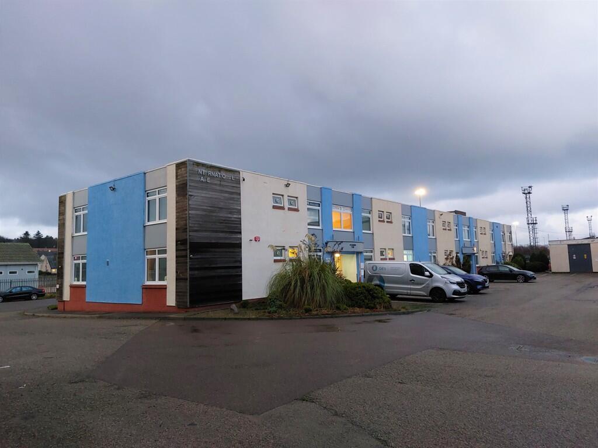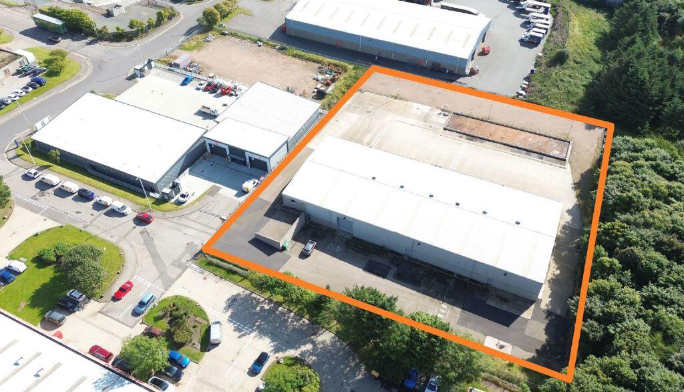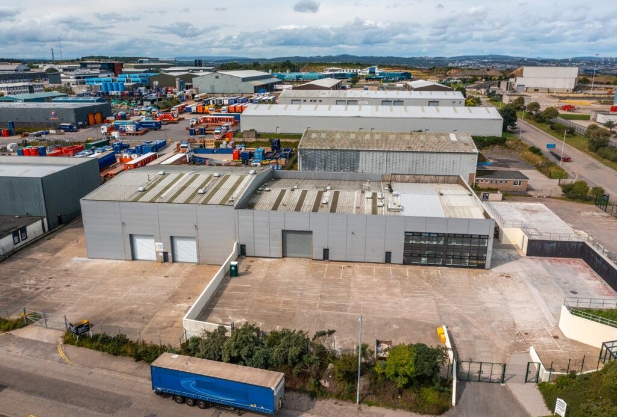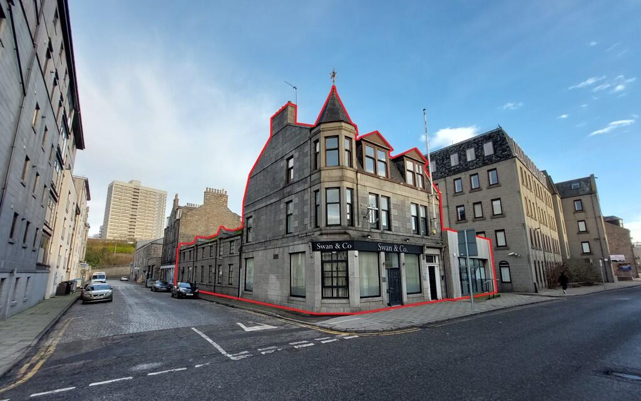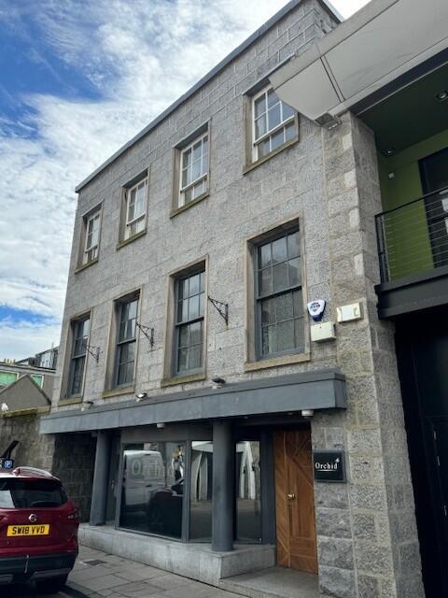Strabathie Shores, Loverose Wy, Aberdeen, AB23 8LW
Property Details
Bedrooms
4
Property Type
Detached
Description
Property Details: • Type: Detached • Tenure: Ask developer • Floor Area: N/A
Key Features: • Open plan kitchen/dining room with French doors • Front-aspect lounge • En suite to bedroom 1 • Integral garage • Family bathroom • Flexible study
Location: • Nearest Station: N/A • Distance to Station: N/A
Agent Information: • Address: Strabathie Shores, Loverose Wy, Aberdeen, AB23 8LW
Full Description: The Lowes is a four-bedroom detached home with an open plan kitchen/dining room with French doors to the garden, front-aspect lounge, and integral garage. Upstairs, bedroom one has an en suite, while the others share a family bathroom. There’s a flexible study as well for modern living.Additional InformationTenure: HeritableCouncil tax band: Not made available by local authority until post-occupationParking - Allocated ParkingRoom DimensionsGround Floor - 3DKitchen/Dining room - 6.73 x 3.19 metreLounge - 3.28 x 4.54 metreFirst Floor - 3DBedroom 1 - 3.28 x 4.17 metreBedroom 2 - 3.1 x 2.94 metreBedroom 3 - 2.88 x 3.6 metreBedroom 4 - 2.87 x 3.03 metre
Location
Address
Strabathie Shores, Loverose Wy, Aberdeen, AB23 8LW
City
Aberdeen
Features and Finishes
Open plan kitchen/dining room with French doors, Front-aspect lounge, En suite to bedroom 1, Integral garage, Family bathroom, Flexible study
Legal Notice
Our comprehensive database is populated by our meticulous research and analysis of public data. MirrorRealEstate strives for accuracy and we make every effort to verify the information. However, MirrorRealEstate is not liable for the use or misuse of the site's information. The information displayed on MirrorRealEstate.com is for reference only.
