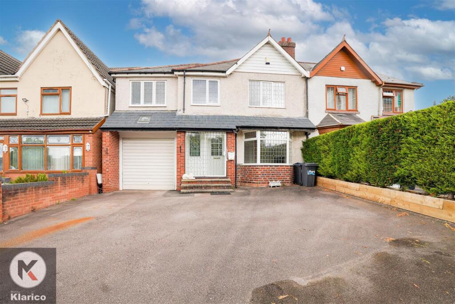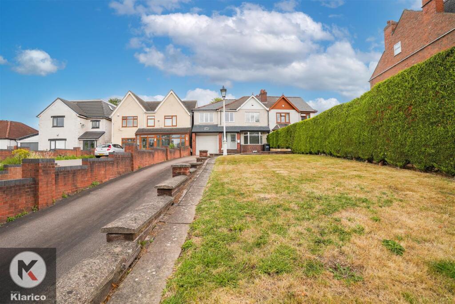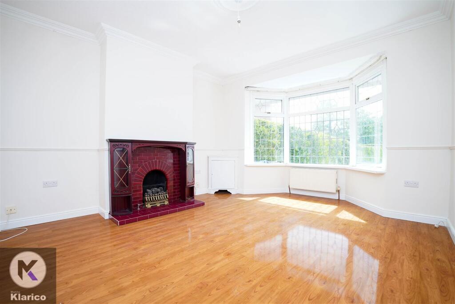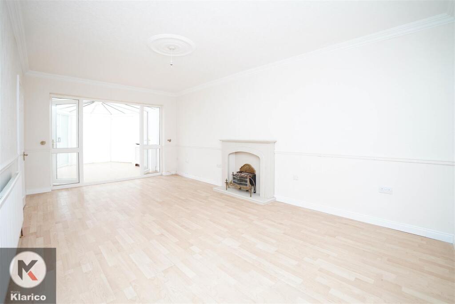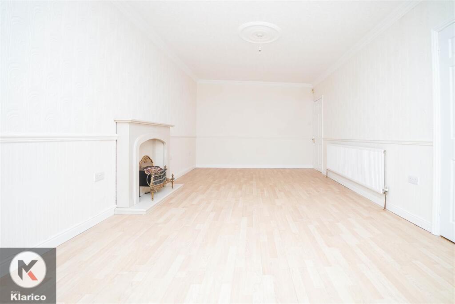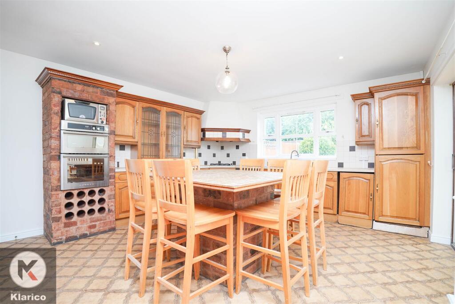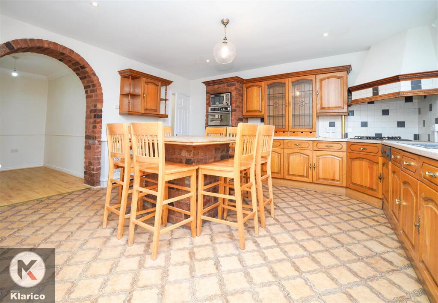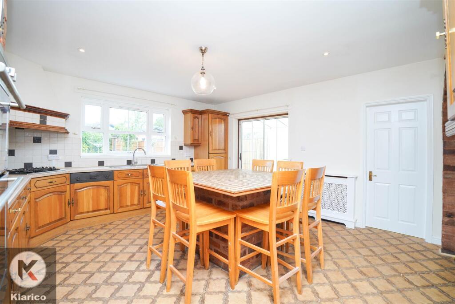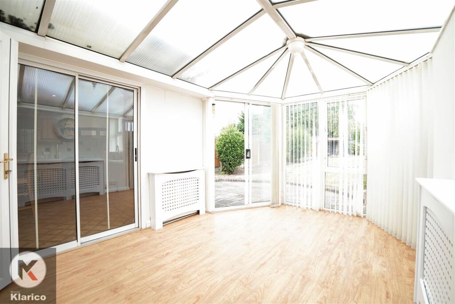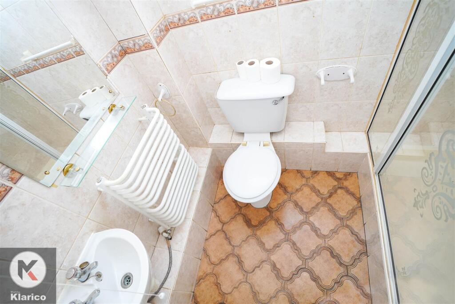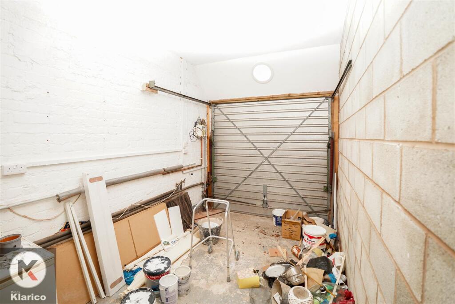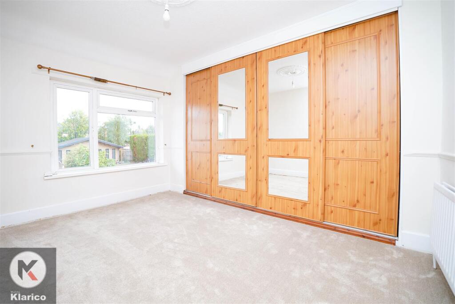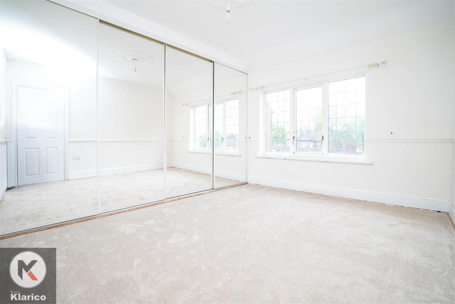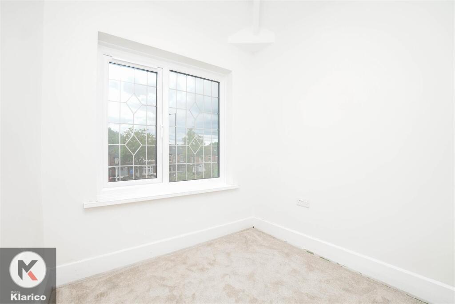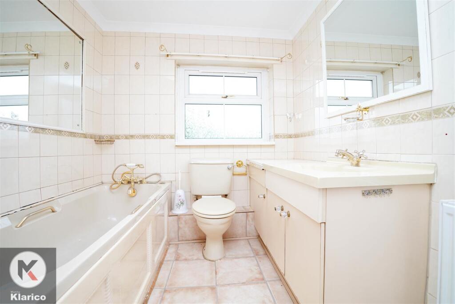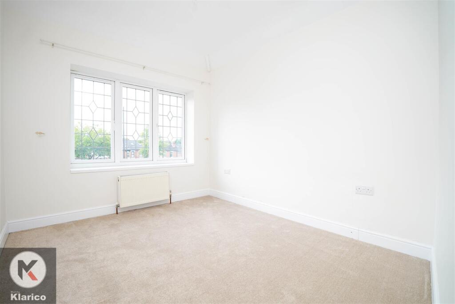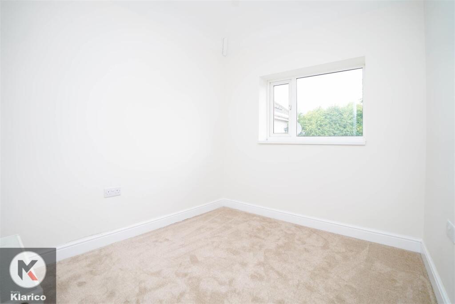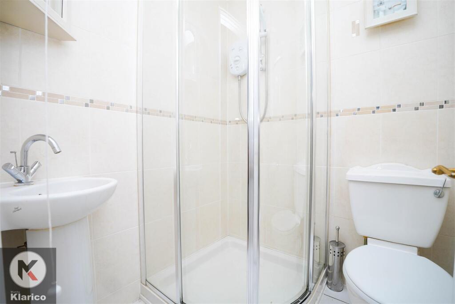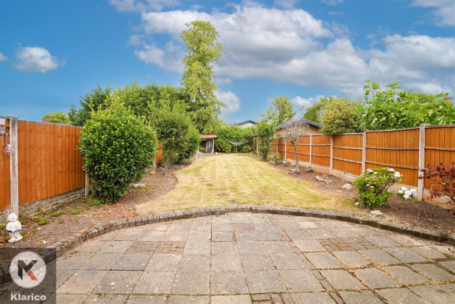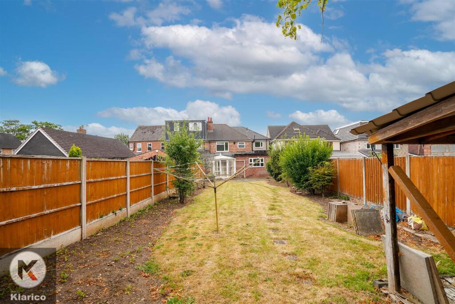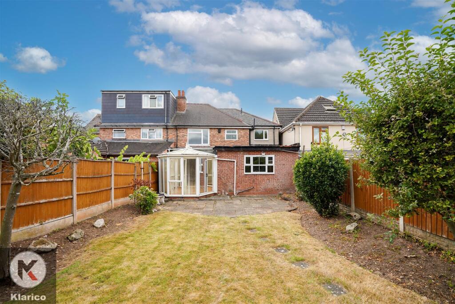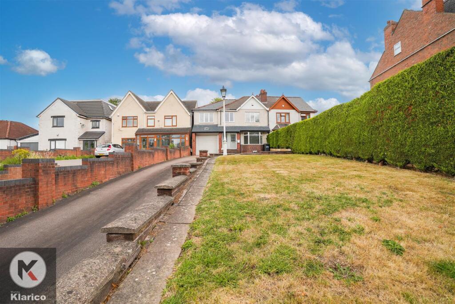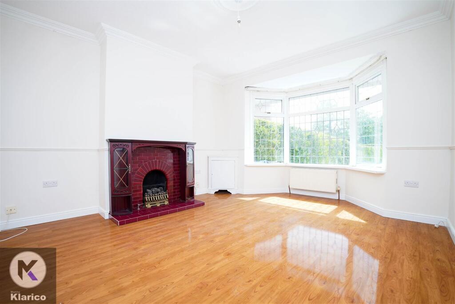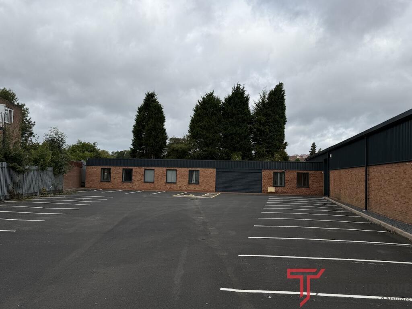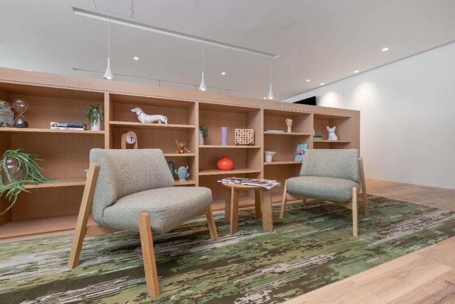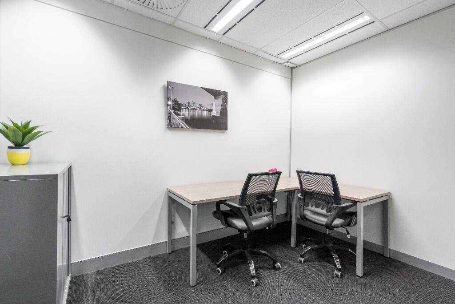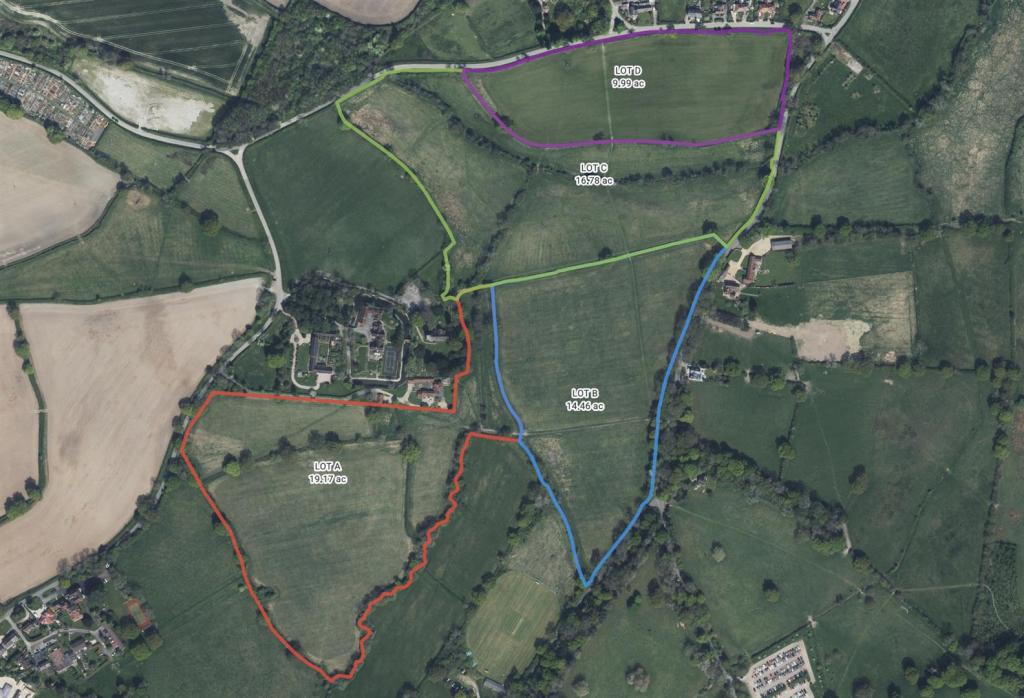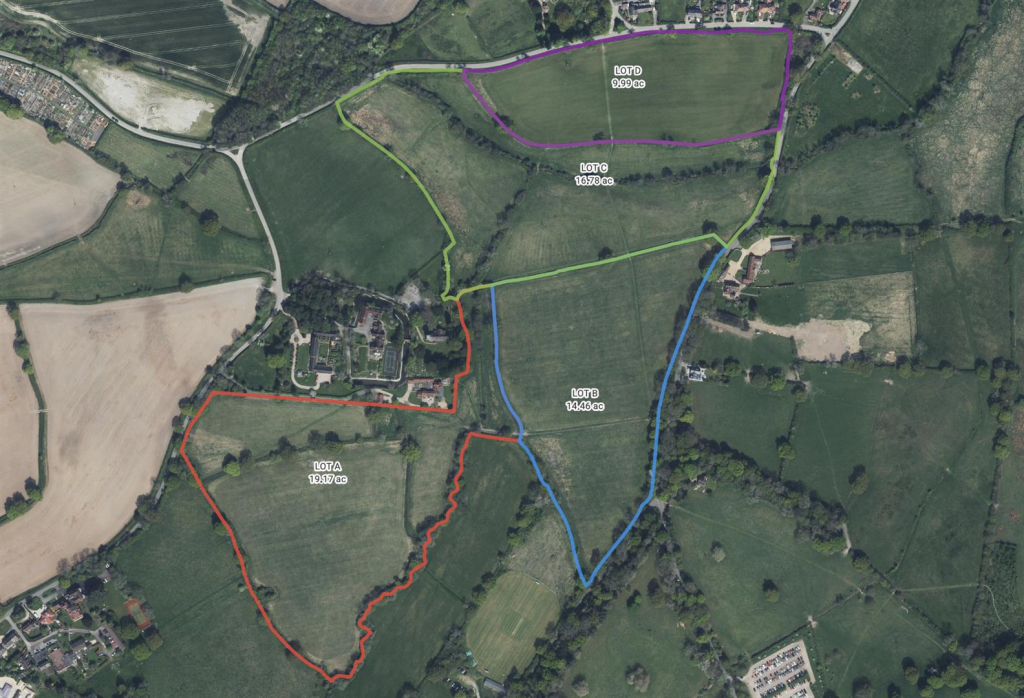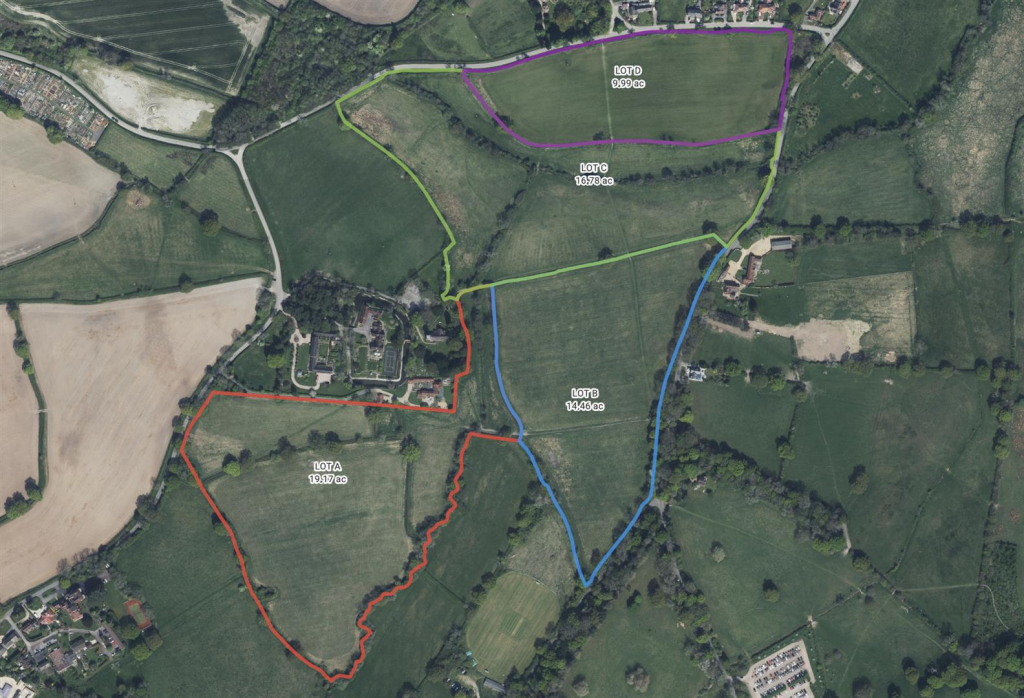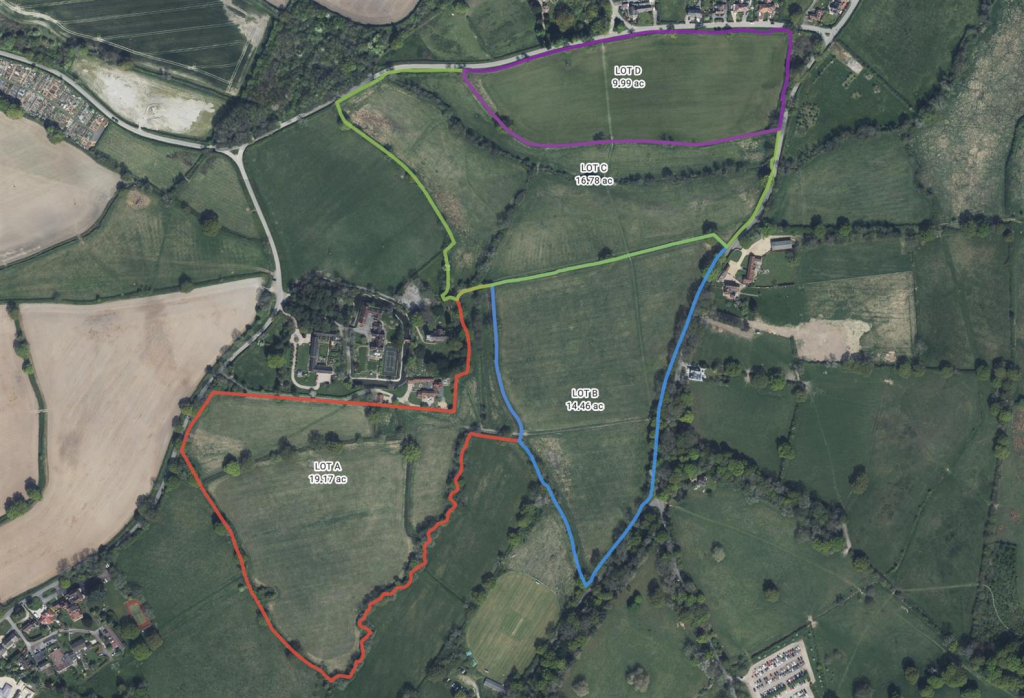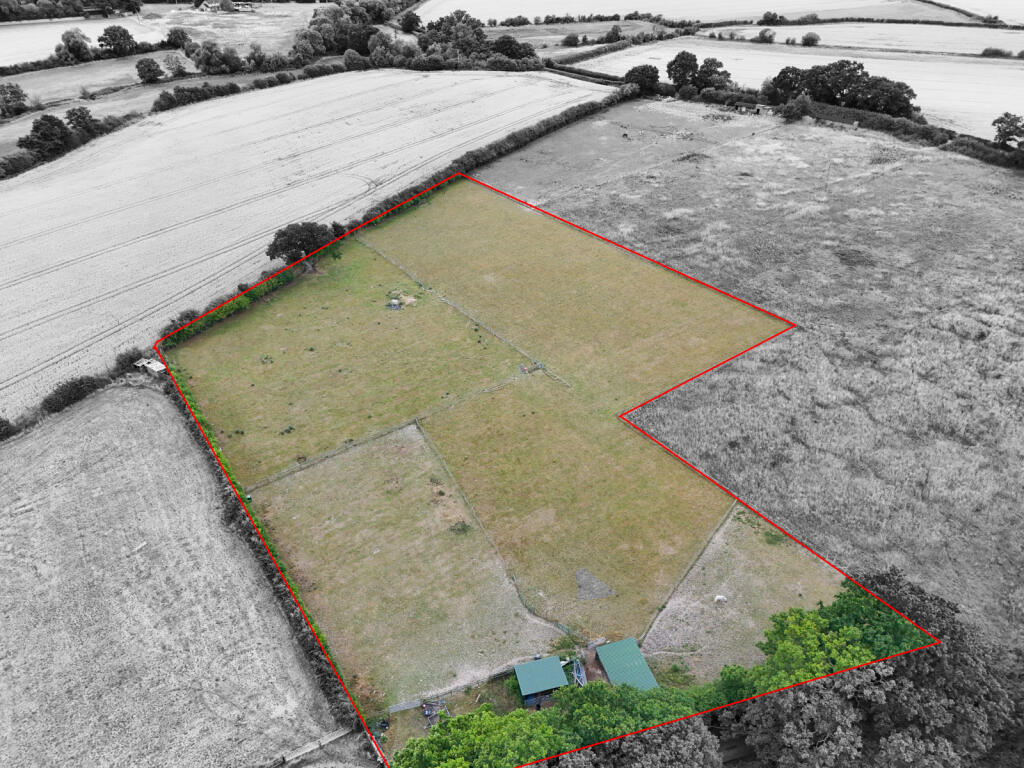Stratford Road, Hall Green
Property Details
Bedrooms
5
Bathrooms
3
Property Type
Semi-Detached
Description
Property Details: • Type: Semi-Detached • Tenure: Freehold • Floor Area: N/A
Key Features: • Semi-Detached • 2 Reception Rooms • 5 Bedrooms • Spacious Kitchen/Diner • Lockable Garage • Off-Road Parking • Garden • Potential Development Project • Potential To Become A Stunning Family Home • Desirable Location
Location: • Nearest Station: N/A • Distance to Station: N/A
Agent Information: • Address: 176 Highfield Road, Hall Green, Birmingham, B28 0HT
Full Description: Proudly presented by Klarico Estate Agents, this impressive 5-bedroom semi-detached residence is ideally located in a well-regarded area of Birmingham. The home benefits from a large, landscaped rear garden and convenient off-street parking for several vehicles. Complete with three modern bathrooms and offered chain-free, this is a rare opportunity not to be missedNestled on the desirable Stratford Road in Hall Green, this charming semi-detached house presents an excellent opportunity for both families and investors alike. With a generous living space of 1,761 square feet, this property boasts five well-proportioned bedrooms, ensuring ample room for relaxation and privacy.The house features two inviting reception rooms, perfect for entertaining guests or enjoying quiet family evenings. The layout is designed to provide a sense of space and comfort, with each room offering a good size that enhances the overall appeal of the home. Additionally, the property includes three bathrooms, catering to the needs of a busy household.Built in the late 1930s, this residence combines classic architectural charm with modern living requirements. The semi-detached design allows for a sense of community while still providing the privacy that many seek in a home. One of the standout features of this property is the extensive parking available for up to six vehicles, a rare find in urban settings. This convenience is particularly beneficial for families or those who frequently host visitors.Whether you are looking for a family home with plenty of space or a promising investment opportunity, this property on Stratford Road is not to be missed. Its spacious rooms, prime location, and potential for growth make it a compelling choice for discerning buyers.Reception Room - 3.46m x 3.66m (11'4" x 12'0") - Double glazed bay window to front, laminate flooring, chimney breast, fireplace, wall mounted radiator, ceiling lights, skirting, coving to ceilingLiving Room - 5.06m x 3.48m (16'7" x 11'5") - Double glazed door to rear, laminate flooring, fireplace, chimney breast, ceiling light, skirting, wall mounted radiatorKitchen - 4.74m x 4.51m (15'7" x 14'10") - Double glazed window to rear, double glazed door to rear, tile flooring, splash back tiling, ceiling lights, generous number of storage units, worktops, drainer sink with mixer tap, integrated gas cooker and extractor fanConservatory - Double glazed window Throughout, laminate flooring, door to garden, ceiling light, wall mounted radiatorShower Room - 2.09m x 1.38m (6'10" x 4'6") - Tile flooring, wall tiles, shower unit, wash basin with separate taps, heated towel rail, extractor fanUtility - 1.73m x 2.31m (5'8" x 7'7") - Storage units, tile flooring, Plumbing for white goodsGarage - 4.80m x 2.54m (15'9" x 8'4") - Garage door, ceiling light, concrete flooring, door to utility roomBedroom 1 - 3.98m x 3.66m (13'1" x 12'0") - Double glazed window to rear, carpet flooring, wall mounted radiator, skirting, ceiling light, Built in wardrobesBedroom 2 - 3.71m x 3.68m (12'2" x 12'1") - Double glazed window to front, carpet flooring, wall mounted radiator, skirting, ceiling light, Built in wardrobesBedroom 3 - 1.98m x 2.10m (6'6" x 6'11") - Double glazed window to front, carpet flooring, wall mounted radiator, skirting, ceiling lightBathroom - 2.74m x 2.00m (9'0" x 6'7") - Privacy double glazed window to rear, tile flooring, wall tiles, bathtub with mixer tap, shower unit over bath, wash basin with mixer tap, toilet, wall mounted radiatorBedroom 4 - 2.98m x 2.48m (9'9" x 8'2") - Double glazed window to front, carpet flooring, wall mounted radiator, skirting, ceiling lightBedroom 5 - 2.37m x 2.31m (7'9" x 7'7") - Double glazed window to rear, carpet flooring, wall mounted radiator, skirting, ceiling lightShower Room - 1.55m x 1.49m (5'1" x 4'11") - Tile flooring, wall tiles, shower unit, pedestal sink with mixer tap, toilet, extractor fanGarden - Spacious garden, garden slabs, privacy from rear, Fence panels to boundaries, laid lawn, Hedge shrubsBrochuresStratford Road, Hall Green
Location
Address
Stratford Road, Hall Green
City
West Bretton
Features and Finishes
Semi-Detached, 2 Reception Rooms, 5 Bedrooms, Spacious Kitchen/Diner, Lockable Garage, Off-Road Parking, Garden, Potential Development Project, Potential To Become A Stunning Family Home, Desirable Location
Legal Notice
Our comprehensive database is populated by our meticulous research and analysis of public data. MirrorRealEstate strives for accuracy and we make every effort to verify the information. However, MirrorRealEstate is not liable for the use or misuse of the site's information. The information displayed on MirrorRealEstate.com is for reference only.
