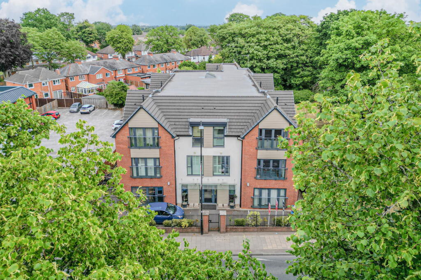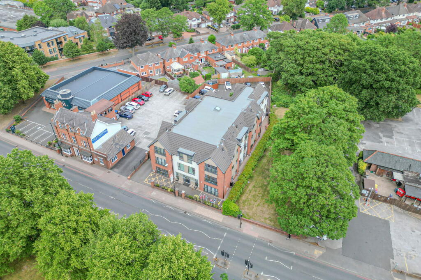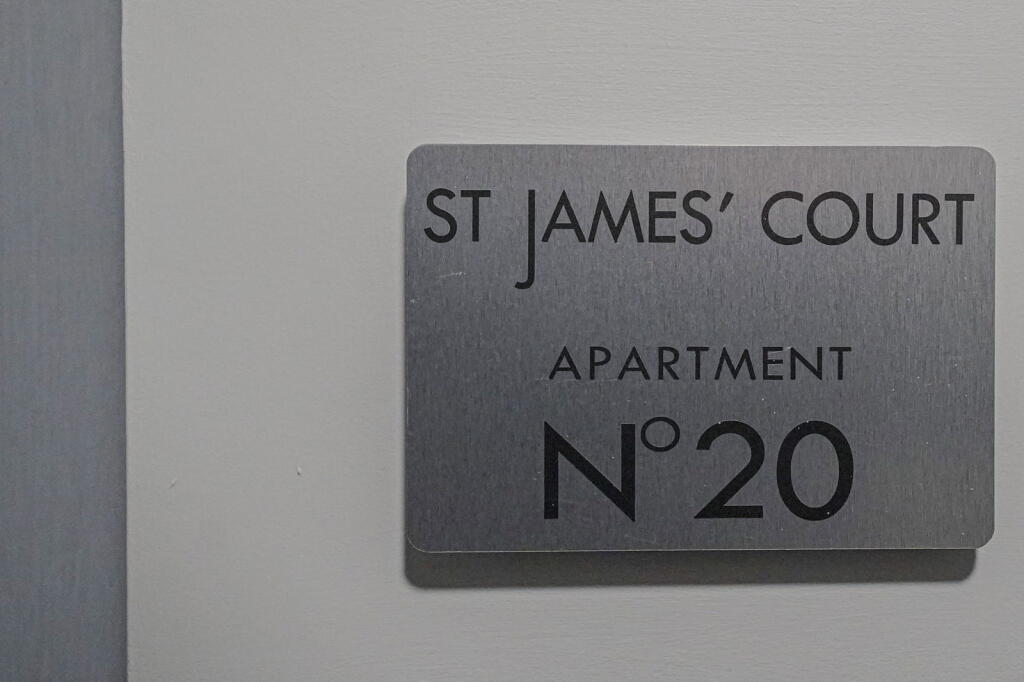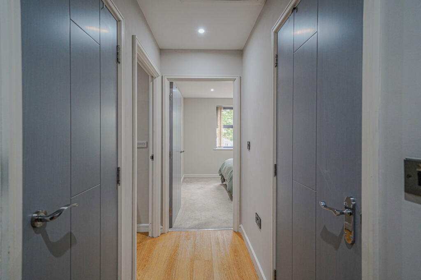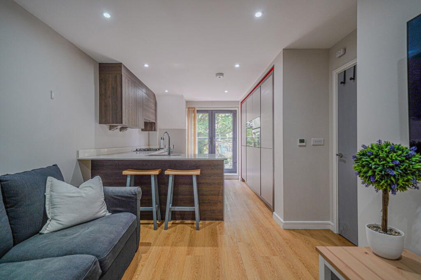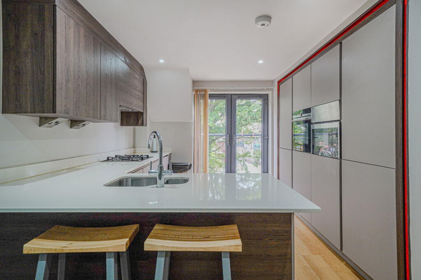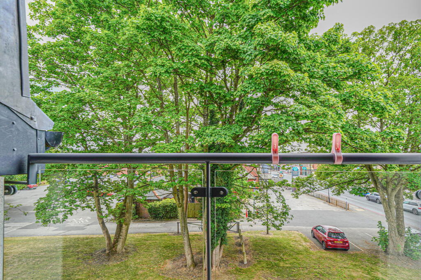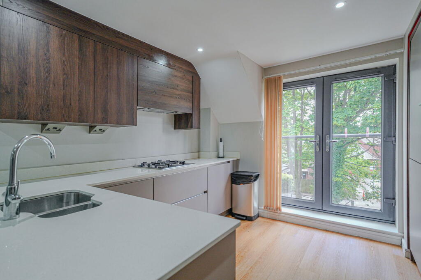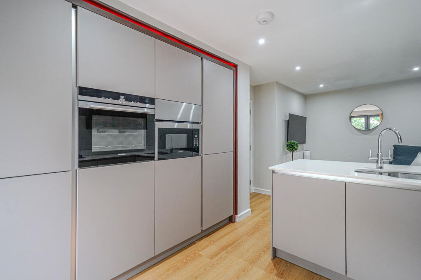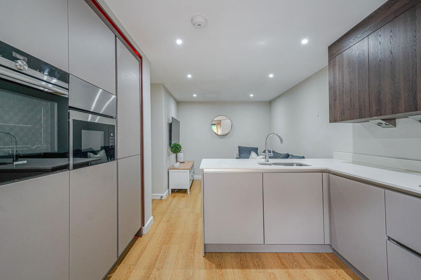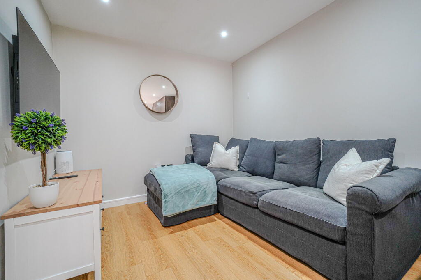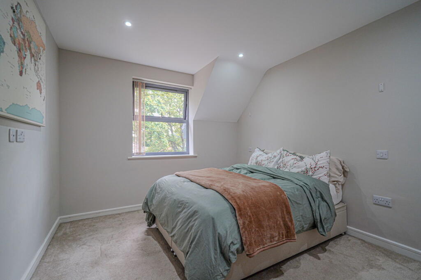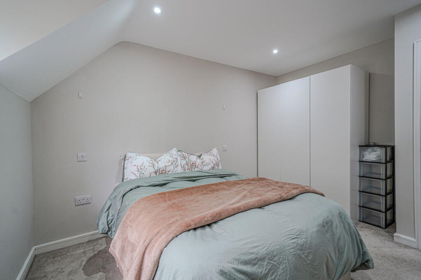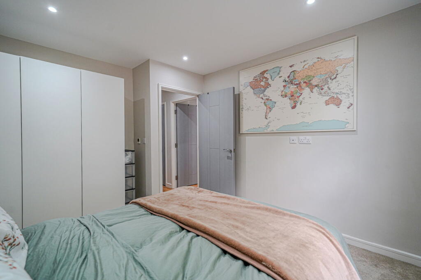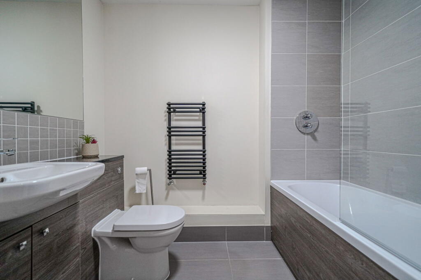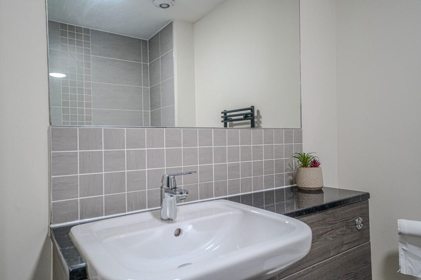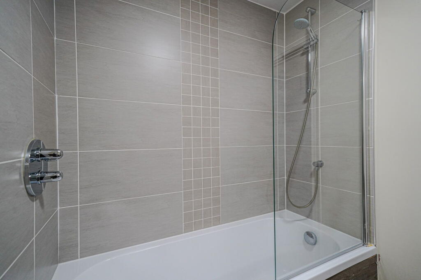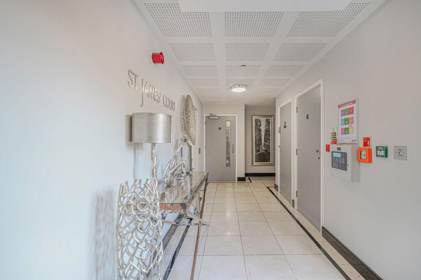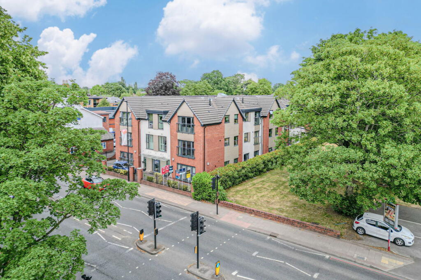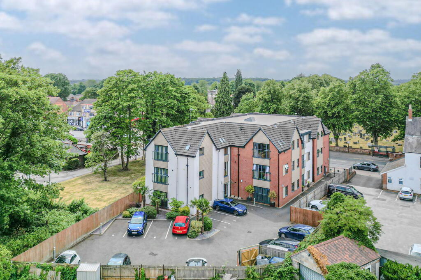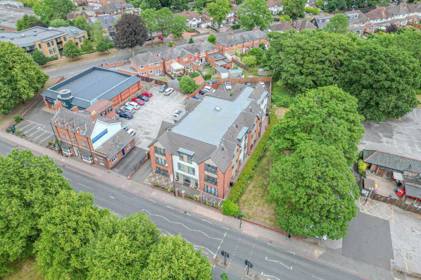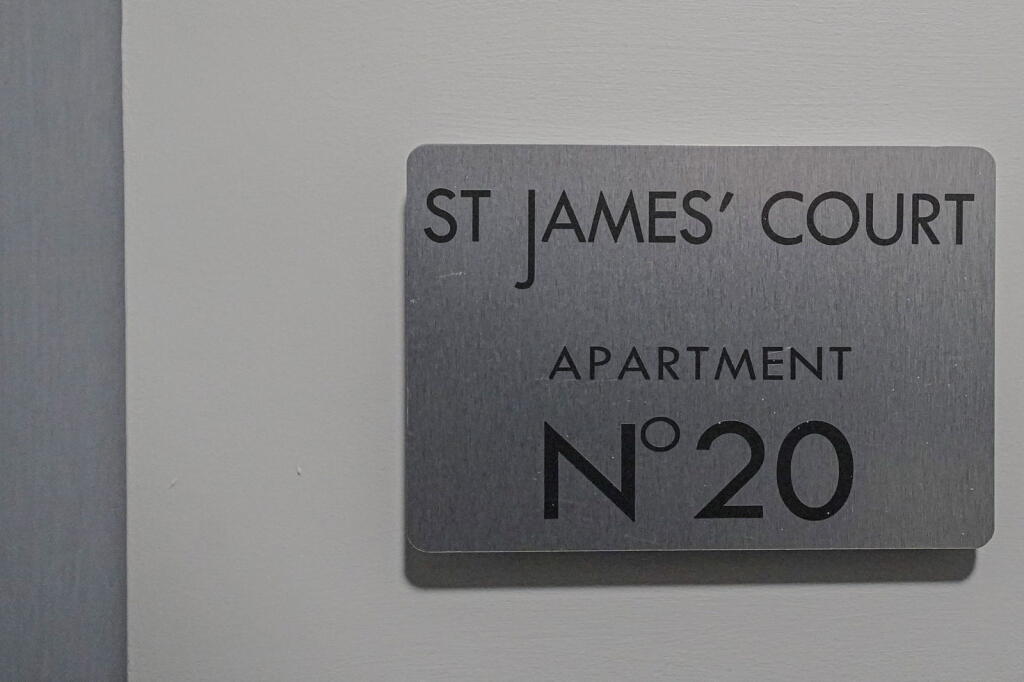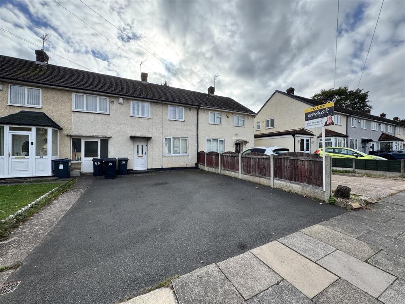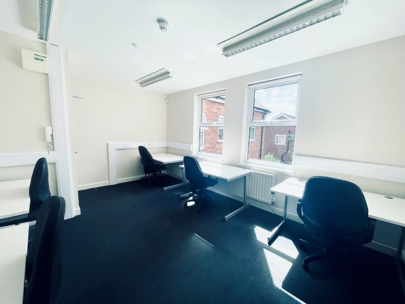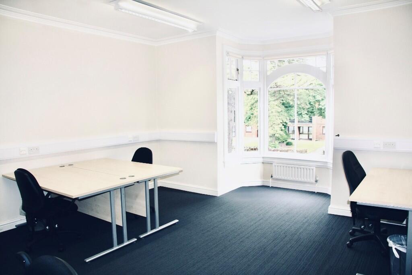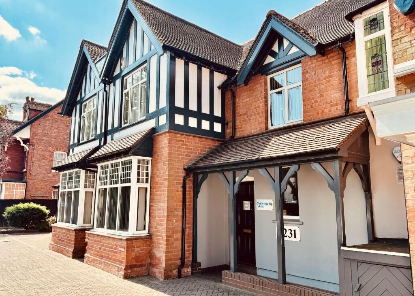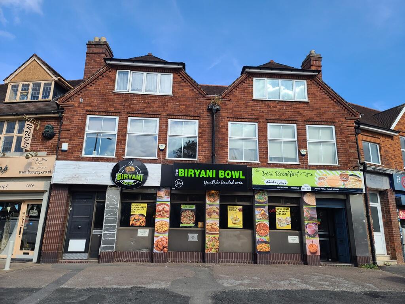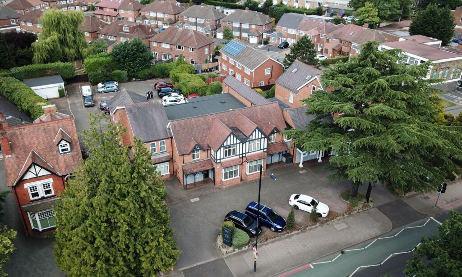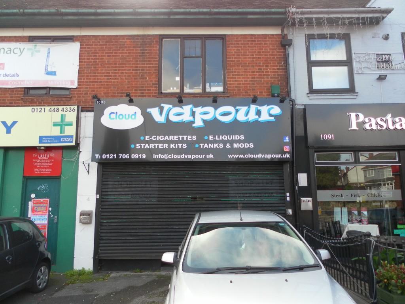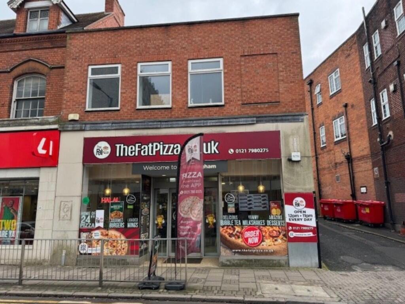Stratford Road, Shirley, Solihull, B90 3BL
Property Details
Bedrooms
1
Bathrooms
1
Property Type
Flat
Description
Property Details: • Type: Flat • Tenure: Ask agent • Floor Area: N/A
Key Features: • Top Floor 1 Bedroom Apartment • Situated In Shirley, With Great Amenities Near By • Underfloor Heating Throughout • Juliet Balcony • Ample Storage Space • Sleek Grohe Style Fittings In Bathroom • Perfect For First Time Buyers Or Investors! • Light Open Plan Kitchen / Lounge / Diner • 1 Allocated Parking Space • Get In Touch Today To Arrange A Viewing
Location: • Nearest Station: N/A • Distance to Station: N/A
Agent Information: • Address: 316 Stratford Road, Shirley, Solihull, B90 3DN
Full Description: Perfect for First Time Buyers or Investors – Bright & Spacious 1 Bedroom Apartment in Prime Shirley LocationLocated on the top floor of the popular St James Court development, this beautifully presented 1 bedroom apartment offers modern, comfortable living in the heart of Shirley, Solihull. Light and airy throughout, the property features a spacious open plan kitchen/lounge/diner, ideal for both relaxing and entertaining. Natural light pours in through large windows and a charming Juliet balcony, giving the living space a fresh and uplifting feel.The bedroom is generously sized, while the apartment also offers additional hallway cupboards – perfect for keeping everything neatly tucked away. The stylish bathroom is well appointed and includes a shower over bath.Further benefits include one allocated parking space and secure entry. Situated on the sought after Stratford Road, you’re just moments from a wide range of shops, restaurants, cafes, and excellent transport links – making this an ideal location for commuters and those who love having everything on their doorstep.ROOM DESCRIPTION:Entrance HallA sleek composite front door opens into a bright and welcoming hallway, finished with luxury vinyl flooring and underfloor heating for a modern, durable touch. On the left, there are two useful storage cupboards, one of which houses the electrical switchboard, keeping it neatly out of sight. Above, a loft with a ladder providing additional storage, making the most of the available space and keeping the hallway tidy and functional. kitchen / diner / lounge 6.28m x 2.64m (20.6'0" x 8.66'0")The modern open, plan kitchen and living space is designed with both functionality and visual appeal in mind. Luxury vinyl flooring with underfloor heating flows seamlessly throughout, uniting the space with a clean, durable finish. The kitchen boasts sleek, handle less wall and base units, complemented by bold feature lighting that frames the tall wall units, adding a dramatic accent to the overall design. Spotlights to the ceiling provide bright, even illumination. Storage is abundant, full wall cabinetry with featured lighting, and high spec Seamans integrated appliances include a microwave, oven, dishwasher, washer/dryer, and a separate fridge and freezer. A 4 ring gas hob with an extractor fan overhead completes the setup. A breakfast bar offers space for casual dining and entertaining. The Juliet balcony off the kitchen invites natural light into the adjacent lounge area, which includes a TV point and multiple power sockets. A smoke alarm is fitted for safety, and additional sockets are conveniently located within the kitchen for easy appliance access. Bedroom 3.87m x 3.02m (12.7'0" x 9.9'0")Step into a well appointed bedroom, illuminated by ceiling spotlights for a clean, modern finish. A window overlooks the garden area, offering natural light and a pleasant view. Thoughtfully designed for comfort, the room features two light switches positioned on either side of the bed space, along with double sockets on each side, ideal for bedside lamps, chargers, or devices. A TV point is also installed, making the room media ready and perfectly suited for relaxation. Bathroom 1.92m x 0.61m (6.3'0" x 2'0")The stylish bathroom features high end Grohe style fittings throughout, combining function with sleek design. A shower over bath setup includes a shower attachment, glass screen, and conveniently positioned controls on the right side for easy access. The shower area and floor are fully tiled, offering a clean, contemporary finish.A ladder style radiator adds both warmth and modern elegance. The undermount basin is seamlessly integrated into a vanity unit, providing useful storage space, while a large mirror above enhances the sense of space and light. There's also a shaver socket nearby for added convenience. The room is completed with an extractor fan and ceiling light point, ensuring both ventilation and illumination are well taken care of.Whether you're taking your first step onto the property ladder or looking for a smart investment opportunity, this apartment ticks all the boxes.Don't miss out – call us today to arrange your viewing!BrochuresBrochure 1
Location
Address
Stratford Road, Shirley, Solihull, B90 3BL
City
Solihull
Features and Finishes
Top Floor 1 Bedroom Apartment, Situated In Shirley, With Great Amenities Near By, Underfloor Heating Throughout, Juliet Balcony, Ample Storage Space, Sleek Grohe Style Fittings In Bathroom, Perfect For First Time Buyers Or Investors!, Light Open Plan Kitchen / Lounge / Diner, 1 Allocated Parking Space, Get In Touch Today To Arrange A Viewing
Legal Notice
Our comprehensive database is populated by our meticulous research and analysis of public data. MirrorRealEstate strives for accuracy and we make every effort to verify the information. However, MirrorRealEstate is not liable for the use or misuse of the site's information. The information displayed on MirrorRealEstate.com is for reference only.
