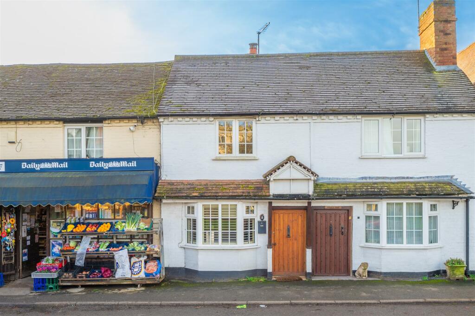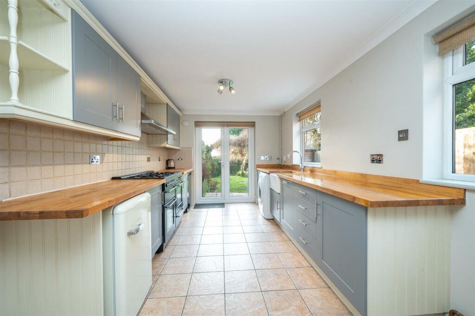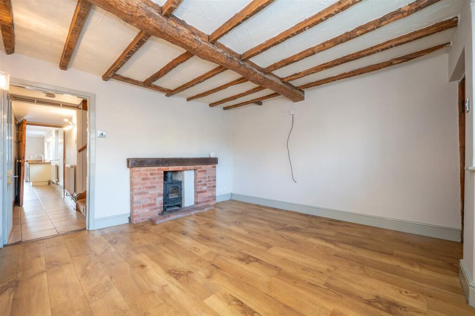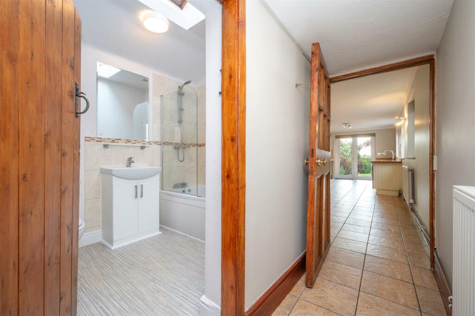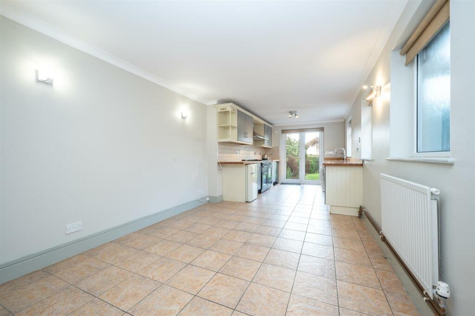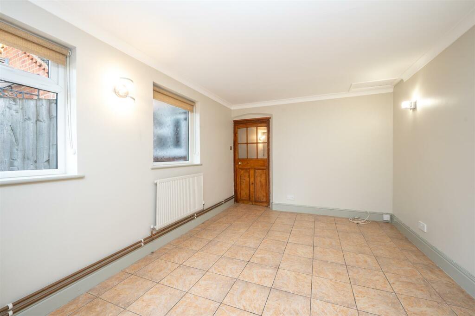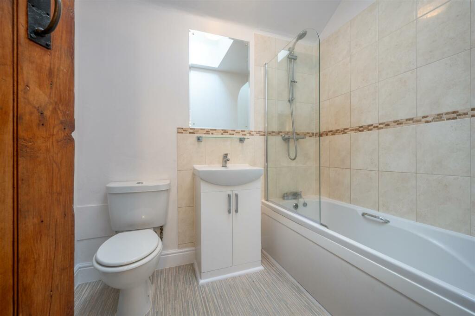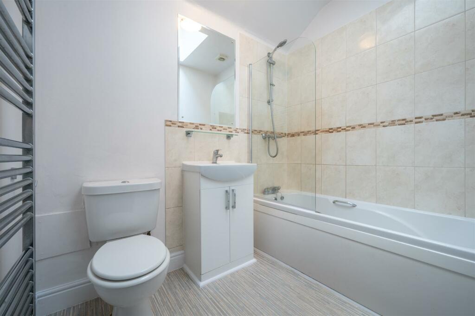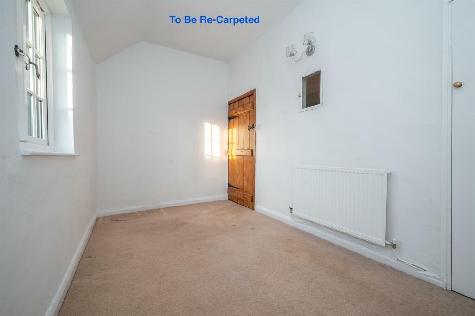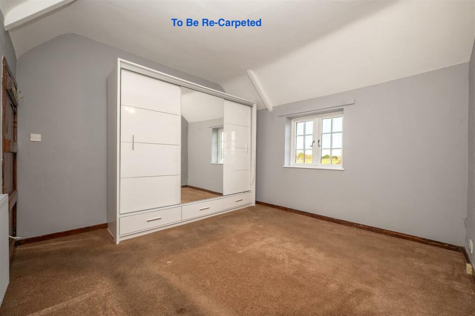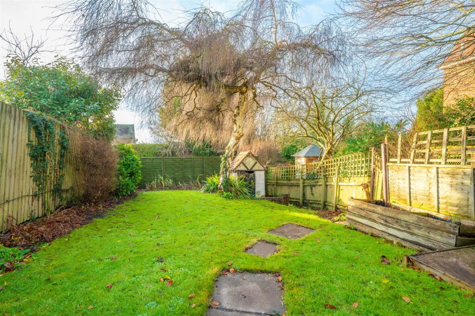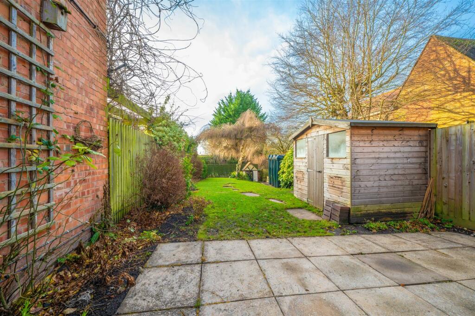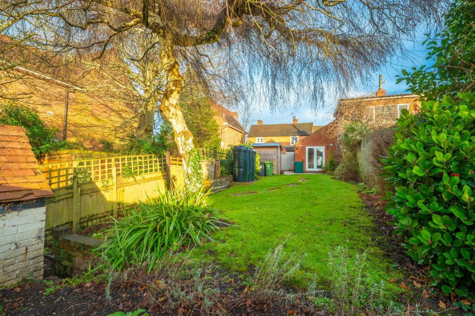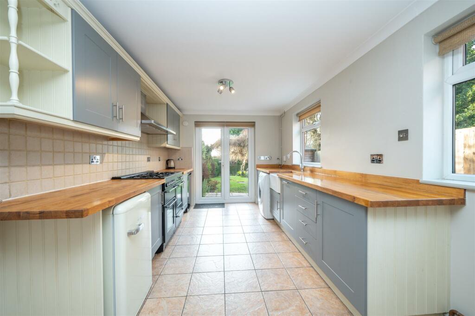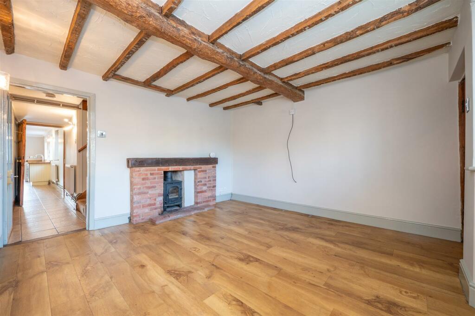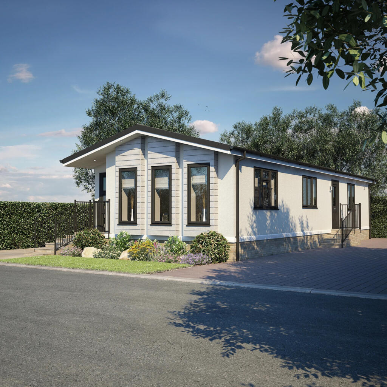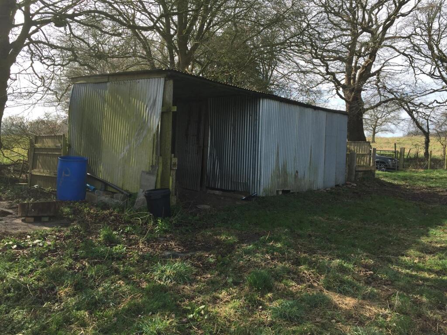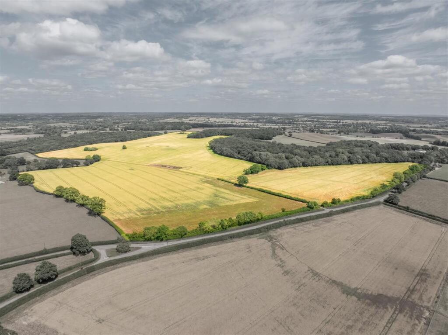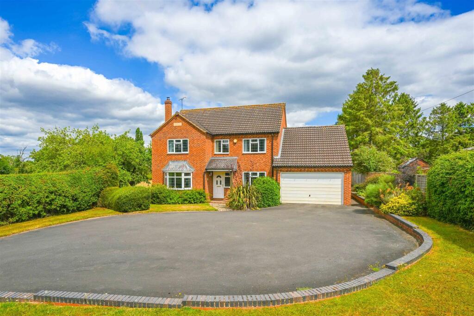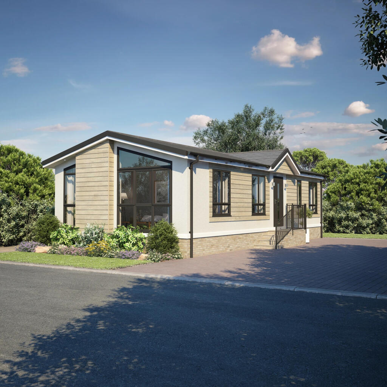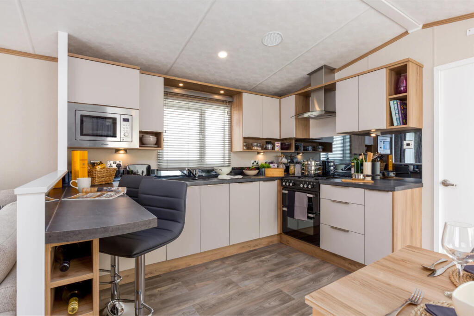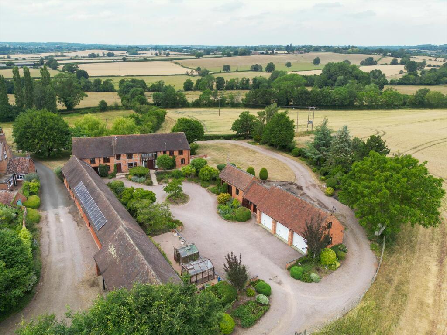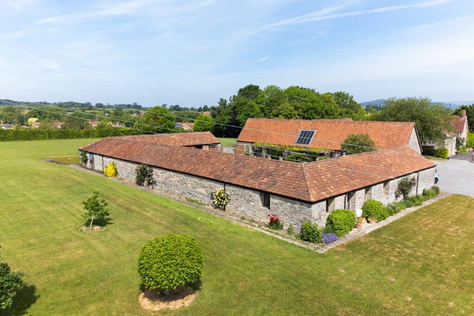Stratford Road, Wootton Wawen, Henley-In-Arden
Property Details
Bedrooms
2
Bathrooms
1
Property Type
Terraced
Description
Property Details: • Type: Terraced • Tenure: N/A • Floor Area: N/A
Key Features: • Charming Two Bedroomed Mid Terrace Cottage • Situated in the Heart of the Sought After Village of Wootton Wawen • Lounge with Feature Bay Window, Exposed Timber Beams and Log Burner Stove • Spacious Breakfast Kitchen with Doors to the Rear Garden • Modern Bathroom • Two Bedrooms with Built in Storage & Wardrobes • On Road Parking to the Front • Newley Re-Decorated & Re-Carpeted • Double Glazing & Central Heating Throughout • Lovely Views Over Wootton Church Beyond
Location: • Nearest Station: N/A • Distance to Station: N/A
Agent Information: • Address: 74 High Street, Henley-In-Arden, B95 5BX
Full Description: This charming, two bedroomed cottage is situated in the heart of Wootton Wawen, providing convenient access to all local amenities. The property has been newly re-decorated throughout and in the process of being re-carpeted imminently. Briefly comprising; living room with log burner stove, spacious breakfast kitchen, modern bathroom, two bedrooms with built in storage and wardrobes, and delightful South East facing rear garden. There is also on road parking to the front of the property.Wootton Wawen has a great deal to offer, with a local shop, post office, primary school, two excellent pubs, village hall, and renowned Anglo-Saxon parish church. The nearby railway station ("Wootton Wawen") provides regular trains to Stratford-upon-Avon and Birmingham City Centre. There is also a bus route that runs to Stratford-upon-Avon, Shirley and Solihull Town Centre. It is conveniently located for major road and rail networks, with the M40 (J16) and M42 (J3A) motorways located just 5 miles and 7 miles, respectively. The village lies approximately 1.5 miles South of the popular and picturesque former market town of Henley-in-Arden, with its wide range of shopping and recreational facilities, and further amenities to include; dentist, medical centre, and secondary schools.A timber front door opens into:-Lounge - 3.58m x 3.93m into bay (11'8" x 12'10" into bay) - With 'Karndean' flooring, feature fireplace with inset 'Log Burning Stove' with brick surround, tiled hearth and timber mantle over. Radiator, two T.V aerial points, feature exposed timber beams and double glazed bay window to the front with fitted shutters. A timber glazed door opens into:-Inner Hall - With staircase rising to the first floor, tiled flooring, radiator, door opening into the bathroom and door opening into:-Breakfast Kitchen - 7.32m x 3.00m (24'0" x 9'10") - A range of wall, base and drawer units with wooden work tops over and matching up-stands. Inset Belfast sink unit with chrome mixer tap over, tiling to splash backs, large 'Rangemaster' cooker with two ovens, grill and 5-ring gas hob with electric plate warmer and chrome chimney style extractor hood over, under-counter refrigerator and freezer, integrated dishwasher. 'Zanussi' 10kg washing machine. Space for a dining table and chairs, tiled flooring, T.V. aerial and B.T internet point. Three double glazed windows to the side and double glazed patio doors to the rear garden.Bathroom - 2.24m x 1.74m (7'4" x 5'8") - 3-piece suite comprising; panelled bath with chrome mixer tap, mains fed shower and glazed shower screen over, low level W.C and vanity unit with inset wash hand basin with chrome mixer tap over. Tiling to splash backs, chrome ladder style heated towel rail, radiator and double glazed Velux window.First Floor - With doors to two bedrooms.Bedroom One - 3.59m x 3.55m (11'9" x 11'7" ) - Double glazed window to the front with views over Wootton Church beyond, radiator, T.V aerial point and wardrobes with mirror, hanging rails, drawers & shelving.Bedroom Two - 3.56m x 2.00m (11'8" x 6'6") - Double glazed window to the rear, radiator and built in storage cupboard with hanging rail and shelving.South East Facing Garden - With paved patio area, lawned garden with mature borders housing a range of plants, shrubs and bushes, timber shed, feature brick built store. Outside 'Worcester' oil fired combination boiler and timber gate giving access to the front of the property.Additional Information - Services: Water, electricity and drainage are connected to the property. The heating is via oil fired central heating.Council Tax: Band D (Stratford-Upon-Avon District Council)Ultrafast Broadband Speed is available in the area, with predicted highest available download speed 1800 Mbps and highest available upload speed 220 Mbps.For more information visit: Mobile signal coverage (both voice and data) is available from the four major providers (EE, Vodafone, O2 and Three), with outdoor availability being rated 'Likely' and indoor availability being rated 'Limited'. For more information, please visit: Viewing: Strictly by prior appointment through Earles on .A dilapidations deposit is applicable, equivalent to 5 weeks rent - this will be registered with the TDS ( A holding deposit, equivalent to 1 weeks rent will be required upon application.Earles is a Trading Style of 'John Earle & Son LLP' Registered in England. Company No: OC326726 for professional work and 'Earles Residential Ltd' Company No: 13260015 Agency & Lettings. Registered Office: Carleton House, 266 - 268 Stratford Road, Shirley, West Midlands, B90 3AD.BrochuresStratford Road, Wootton Wawen, Henley-In-ArdenBrochure
Location
Address
Stratford Road, Wootton Wawen, Henley-In-Arden
City
Wootton Wawen
Features and Finishes
Charming Two Bedroomed Mid Terrace Cottage, Situated in the Heart of the Sought After Village of Wootton Wawen, Lounge with Feature Bay Window, Exposed Timber Beams and Log Burner Stove, Spacious Breakfast Kitchen with Doors to the Rear Garden, Modern Bathroom, Two Bedrooms with Built in Storage & Wardrobes, On Road Parking to the Front, Newley Re-Decorated & Re-Carpeted, Double Glazing & Central Heating Throughout, Lovely Views Over Wootton Church Beyond
Legal Notice
Our comprehensive database is populated by our meticulous research and analysis of public data. MirrorRealEstate strives for accuracy and we make every effort to verify the information. However, MirrorRealEstate is not liable for the use or misuse of the site's information. The information displayed on MirrorRealEstate.com is for reference only.
