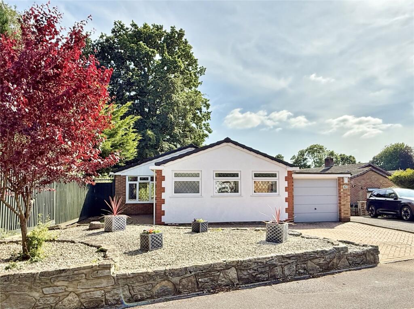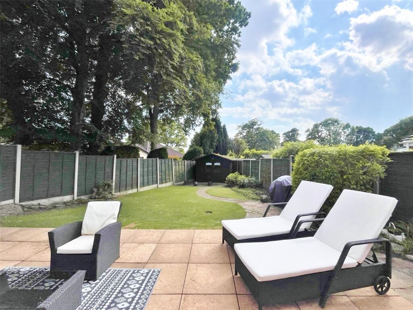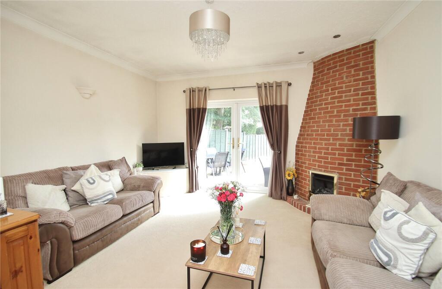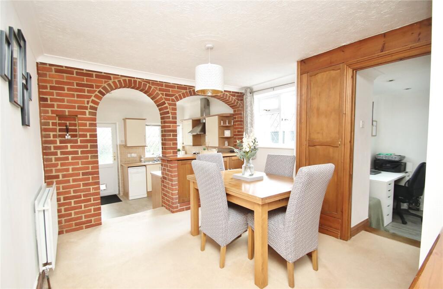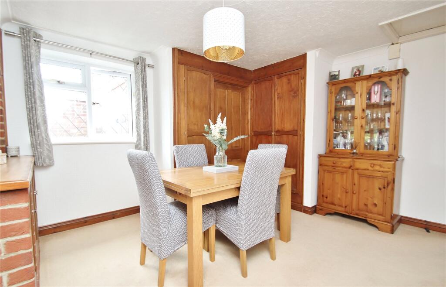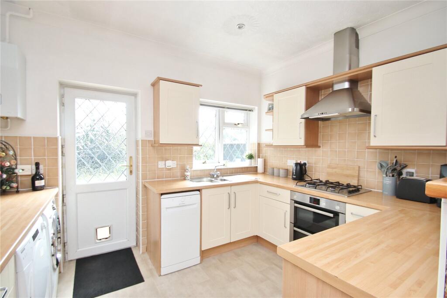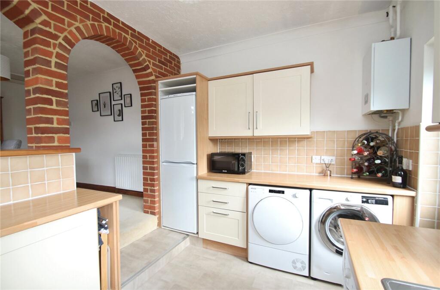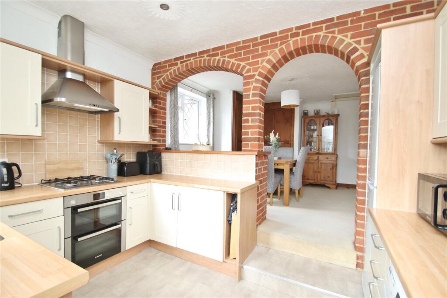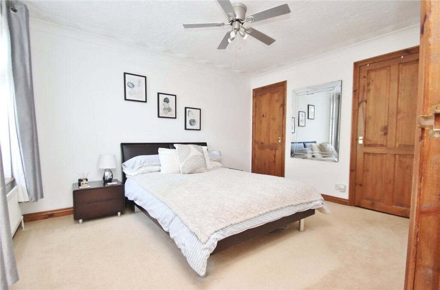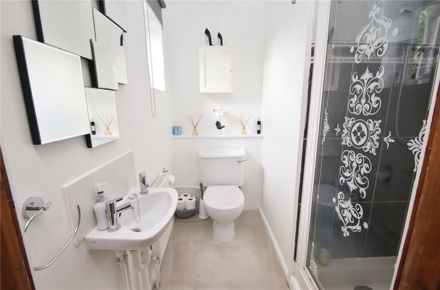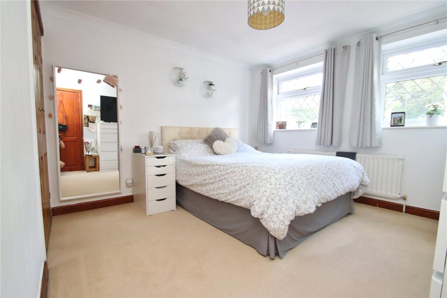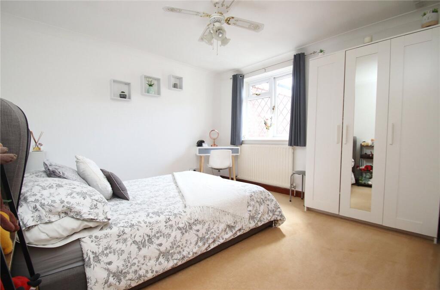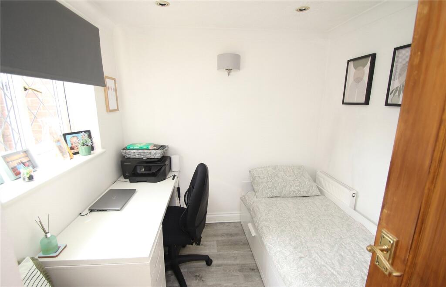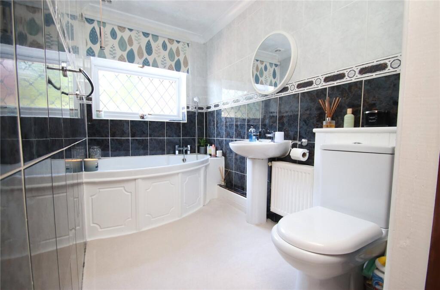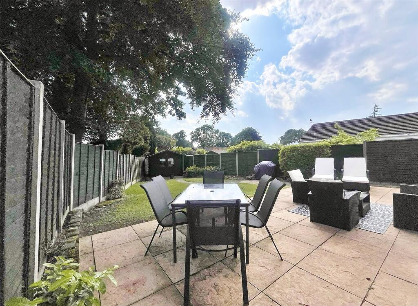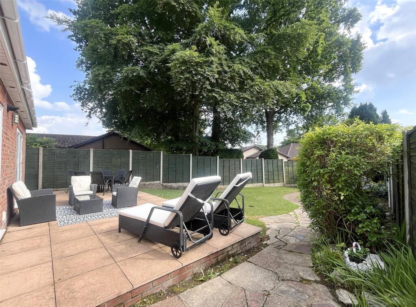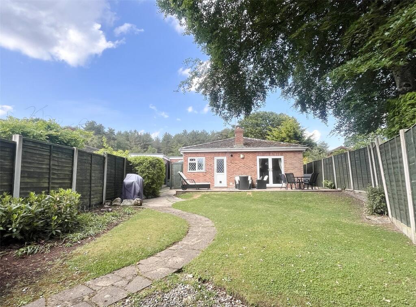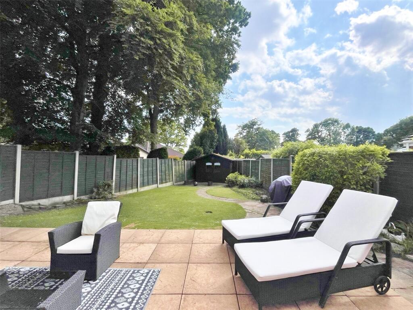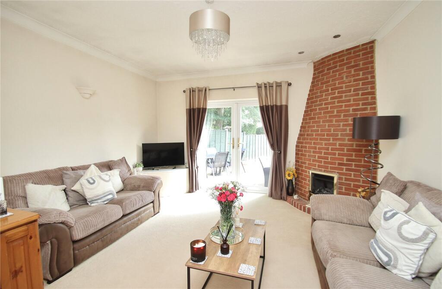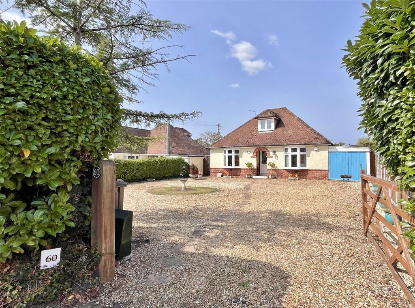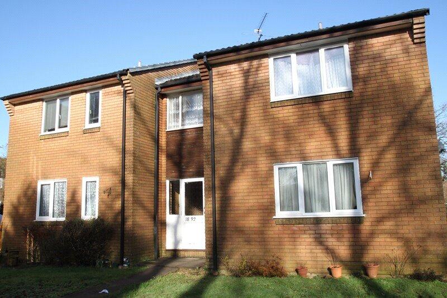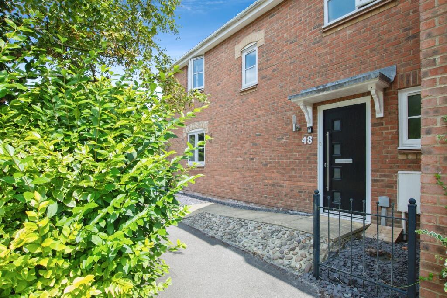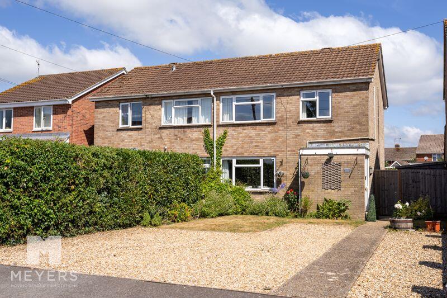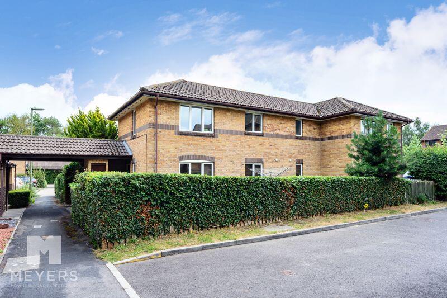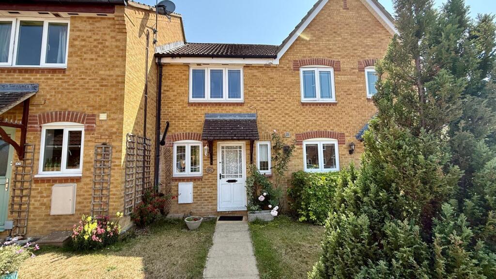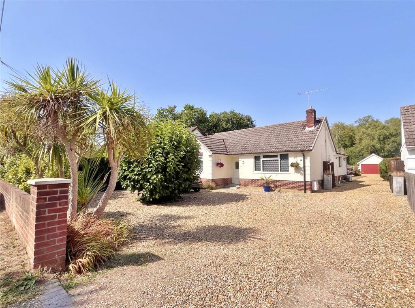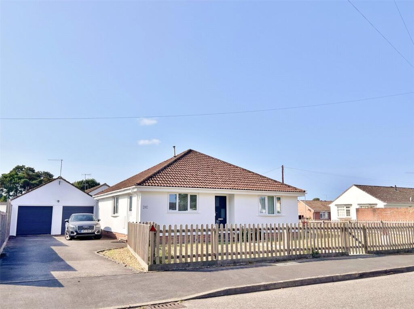Strathmore Drive, Verwood, Dorset, BH31
Property Details
Bedrooms
3
Bathrooms
2
Property Type
Bungalow
Description
Property Details: • Type: Bungalow • Tenure: Freehold • Floor Area: N/A
Key Features: • THREE DOUBLE BEDROOMS • EN-SUITE SHOWER ROOM • LOUNGE * STUDY • KITCHEN * DINING AREA • FAMILY BATHROOM • SINGLE GARAGE & BLOCK PAVED DRIVEWAY • SOUTHERLY FACING REAR GARDEN • CUL-DE-SAC LOCATION
Location: • Nearest Station: N/A • Distance to Station: N/A
Agent Information: • Address: 1 Edmondsham Road, Verwood, BH31 7PA
Full Description: WELL PRESENTED DETACHED BUNGALOW with split level accommodation, 3 bedrooms, en-suite shower room, study, head of cul-de-sac location and SOUTHERLY FACING REAR GARDEN. This DETACHED BUNGALOW, which has split level accommodation, is situated in a CUL-DE-SAC LOCATION within WALKING DISTANCE OF A CONVENIENCE STORE, SUPERMARKET, BUS STOP, RESTAURANTS & THE RINGWOOD FOREST. The property benefits from UPVC FASCIAS, UPVC DOUBLE GLAZED WINDOWS, GAS FIRED CENTRAL HEATING VIA RADIATORS, PANELLED INTERNAL DOORS and a SOUTHERLY FACING REAR GARDEN. SOUTHERLY FACING REAR GARDEN. ENTRANCE HALL UPVC double glazed front door, archway feature, radiator with decorative cover, wall mounted light, thermostat control for central heating and steps down to the: LOUNGE Corner fitted full height brick fireplace with fitted coal effect gas fire. T.V point, wall mounted lights, radiator and double opening doors leading onto the garden. KITCHEN Steps down from the dining area. The kitchen has been fitted with a range of units comprising base cupboards, some with drawers above, set beneath a work surface with inset one and a half bowl sink unit. Space and plumbing beneath for washing machine and tumble dyer. Inset 4 ring gas hob with double electric oven beneath and chimney style extractor over. Space for upright fridge/freezer. Matching wall mounted units with under pelmet lighting. Wall mounted Glowworm gas fired boiler with timer/programmer beneath. Part tiled walls, window and UPVC double glazed door to the rear garden. DINING AREA with brick archway features, window to the side elevation, radiator, double airing cupboard, storage cupboard, access to loft storage space and door with step down to the:STUDY Window to the rear elevation, inset downlighters, wall mounted light and radiator.BEDROOM ONE Window to the front elevation, radiator, ceiling light/fan and built-in wardrobe. Door to the: EN-SUITE SHOWER ROOM White suite comprising low level w.c, wall mounted wash hand basin with tiled splash back and fully tiled shower cubicle. Inset ceiling spot lights, obscure glazed window and radiator. BEDROOM TWO Window to the side elevation, radiator and double built-in wardrobe. BEDROOM THREE Two windows to the front elevation with radiator beneath and double built-in wardrobe with internal shelving. BATHROOM White suite comprising push button w.c, pedestal wash hand basin and corner fitted bath with mixer taps and shower hose. Obscure glazed window, fully tiled walls an radiator.OUTSIDEThe front garden is of open plan design with raised planters. Path to the front door. The block paved driveway provides off road parking and leads to the single garage having up and over doors, power/light and personal door. A side garden gate with paved path leads to the southerly facing rear garden. Adjoining the rear of the property is a large paved patio, the remainder of the garden is laid to lawn with shrub borders. To the rear of the garden there is a timber summerhouse with double opening doors and power/light. The garden is enclosed by timber fencing.
Location
Address
Strathmore Drive, Verwood, Dorset, BH31
City
Verwood
Features and Finishes
THREE DOUBLE BEDROOMS, EN-SUITE SHOWER ROOM, LOUNGE * STUDY, KITCHEN * DINING AREA, FAMILY BATHROOM, SINGLE GARAGE & BLOCK PAVED DRIVEWAY, SOUTHERLY FACING REAR GARDEN, CUL-DE-SAC LOCATION
Legal Notice
Our comprehensive database is populated by our meticulous research and analysis of public data. MirrorRealEstate strives for accuracy and we make every effort to verify the information. However, MirrorRealEstate is not liable for the use or misuse of the site's information. The information displayed on MirrorRealEstate.com is for reference only.
