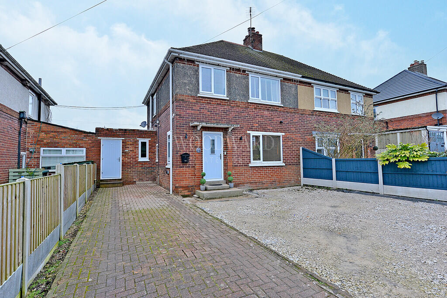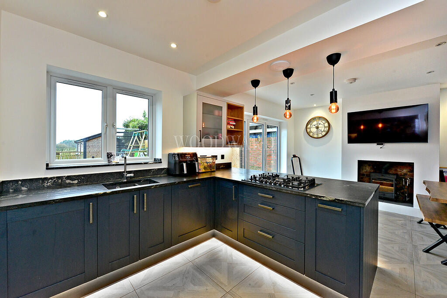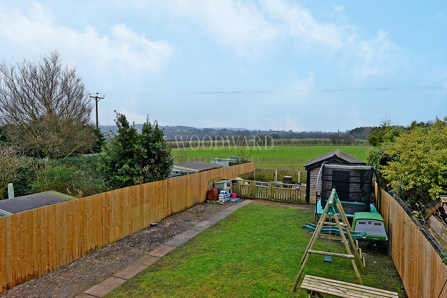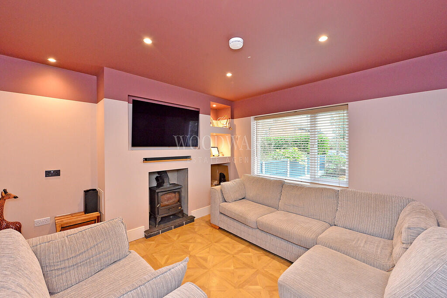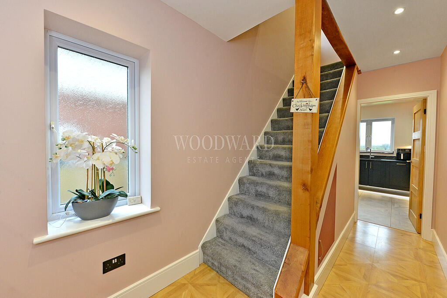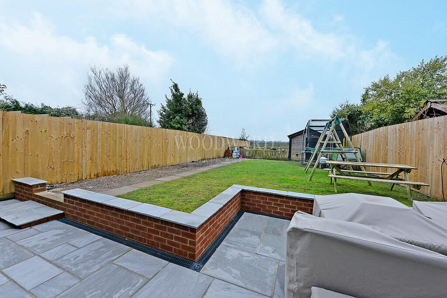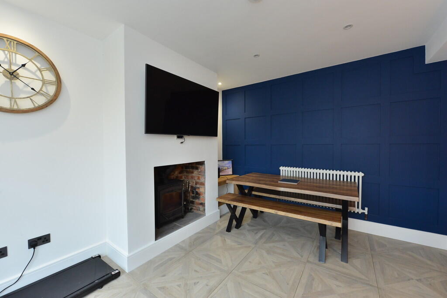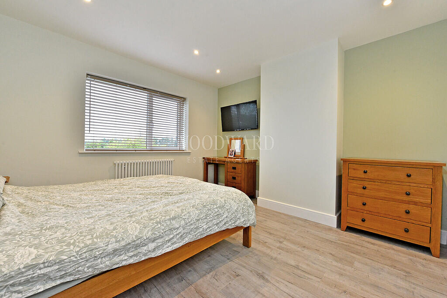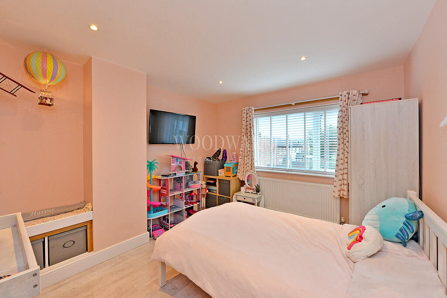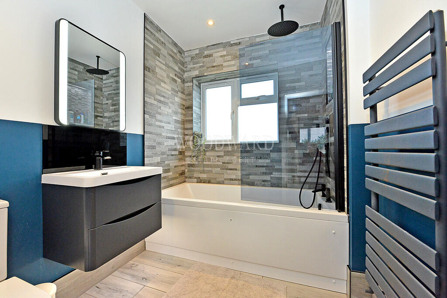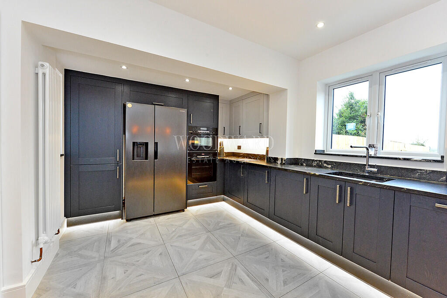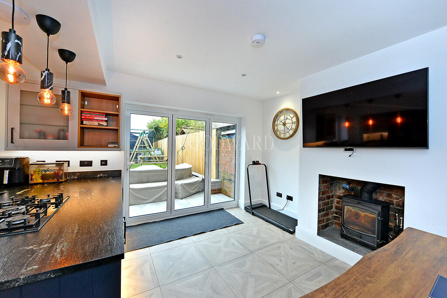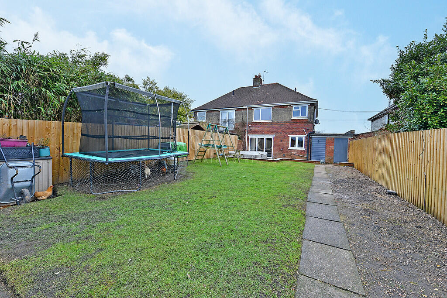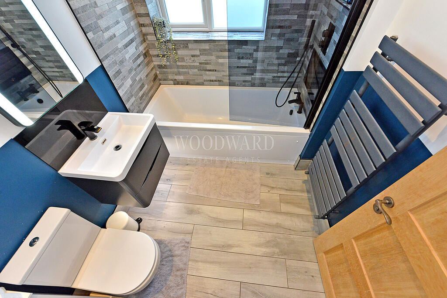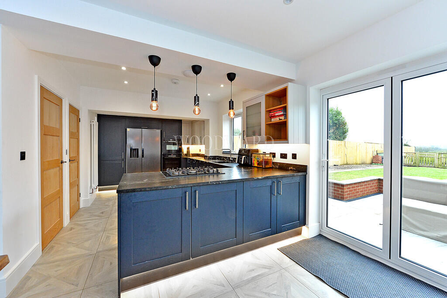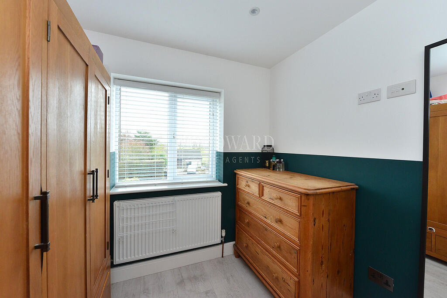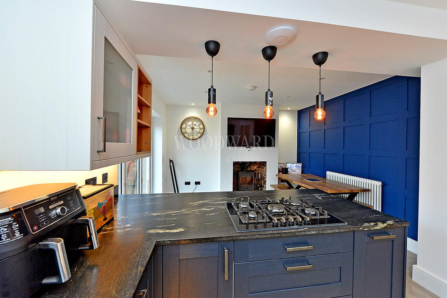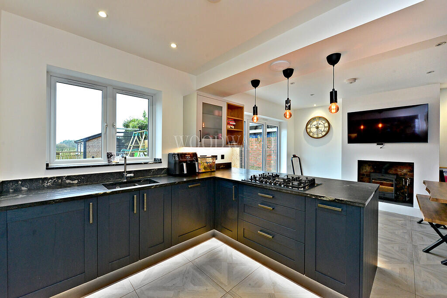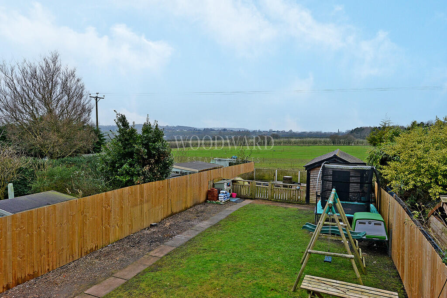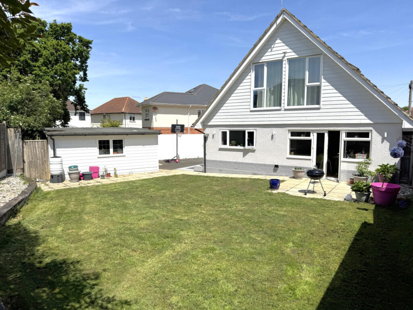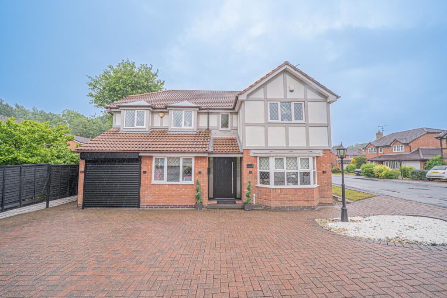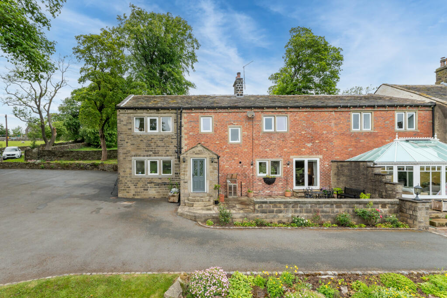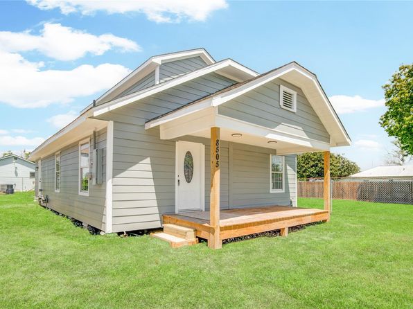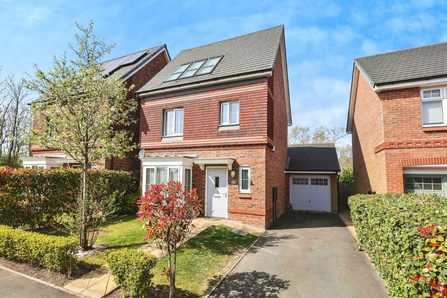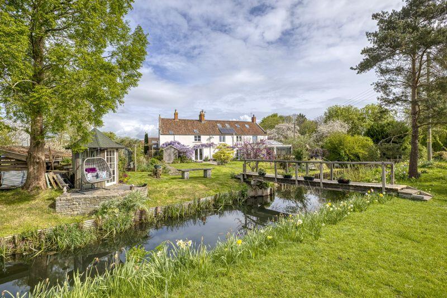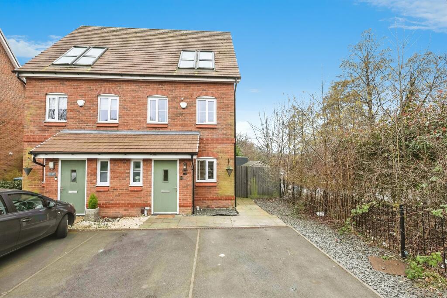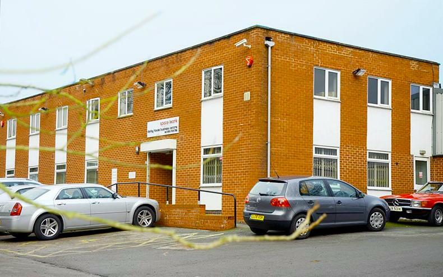Street Lane, Denby
Property Details
Bedrooms
3
Bathrooms
1
Property Type
Semi-Detached
Description
Property Details: • Type: Semi-Detached • Tenure: N/A • Floor Area: N/A
Key Features: • Semi Detached Property • Three Bedrooms • Awaiting EPC • Immaculate Throughout • Re-Fitted Kitchen • Re-Fitted Bathroom/WC • West Facing Garden • Ample Off Road Parking • Multi Fuel Stoves • Viewing Recommended
Location: • Nearest Station: N/A • Distance to Station: N/A
Agent Information: • Address: -
Full Description: ABSOLUTELY IMMACULATE! This three bedroom traditional semi detached house really does have the WOW factor! Having the perfect mix of modern and traditional and benefiting from living room with multi fuel burning stove, over 7m re-fitted kitchen/dining room with bi-fold doors leading onto the west facing garden, re-fitted bathroom, combi boiler, double glazing and ample off road parking. Do not delay in viewing this superb home! Call Woodward Estate Agents on to arrange a viewing today! ENTRANCE HALLWAY Double glazed front entrance door, parquet effect laminate wood flooring, radiator, spot lighting, double glazed window to side, understairs storage cupboard and stairs leading to the first floor landing. LIVING ROOM 12' 2" x 11' 9" (3.73m x 3.60m) Parquet effect laminate wood flooring, multi fuel burning stove set into chimney breast, feature shelving to recess, radiator, spot lighting and double glazed window to front. KITCHEN/DINING ROOM 25' 1" x 12' 3" (7.67m x 3.75m) (Reducing to 3.13m in kitchen area) Wood effect tiled flooring. A range of base and wall units with granite work-surface and matching up-stand. 1 1/2 bowl inset sink unit with mixer tap, eye level integrated electric oven, eye level combi oven/microwave, five ring gas hob with extractor fan over, space for American style fridge/freezer, integrated dishwasher and integrated washing machine. Feature panelled wall, multi fuel burning stove set into chimney breast, two radiators, double glazed windows to both front and rear and double glazed bi-fold doors leading to the rear garden. FIRST FLOOR LANDING Double glazed obscured window to side, spot lighting and access to loft. The loft has a loft ladder, is partially boarded, houses the combi boiler unit and has power and lighting. BEDROOM ONE 12' 1" x 11' 10" (3.70m x 3.63m) Laminate wood flooring, radiator, spot lighting and double glazed window to rear. BEDROOM TWO 10' 8" x 12' 2" (3.27m x 3.71m) Laminate wood flooring, radiator, spot lighting and double glazed window to front. BEDROOM THREE 7' 9" x 8' 9" (2.38m x 2.67m) Laminate wood flooring, radiator, spot lighting, storage cupboard over bulkhead and double glazed window to rear. BATHROOM/WC 6' 3" x 7' 9" (1.93m x 2.37m) Tile effect flooring with under floor heating. Panelled bath with mains fed shower over and shower attachment, vanity wash hand basin and low level WC. Waterproof TV over bath, partially tiled wall covering, heated towel rail, spot lighting, extractor fan and double glazed obscured window to rear. OUTSIDE To the front of the property is a block paved and graveled driveway giving access to the front entrance door. Double glazed door leading through to the rear garden. To the rear of the property is an enclosed garden being mainly laid to lawn with patio area, storage shed 2.69m x 4.84m having power, lighting, internet and built in racking, further storage cupboard and addition area currently used as a animal housing. Fenced boundaries, electric power sockets and outside tap. Open aspect to the rear enjoying a west facing position benefitting from afternoon sun through to sunset.
Location
Address
Street Lane, Denby
City
Denby
Features and Finishes
Semi Detached Property, Three Bedrooms, Awaiting EPC, Immaculate Throughout, Re-Fitted Kitchen, Re-Fitted Bathroom/WC, West Facing Garden, Ample Off Road Parking, Multi Fuel Stoves, Viewing Recommended
Legal Notice
Our comprehensive database is populated by our meticulous research and analysis of public data. MirrorRealEstate strives for accuracy and we make every effort to verify the information. However, MirrorRealEstate is not liable for the use or misuse of the site's information. The information displayed on MirrorRealEstate.com is for reference only.
