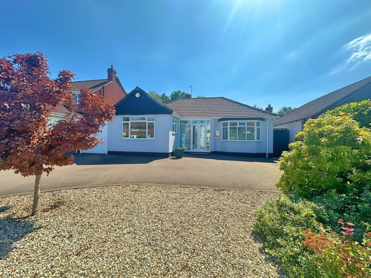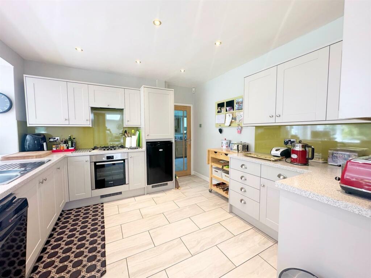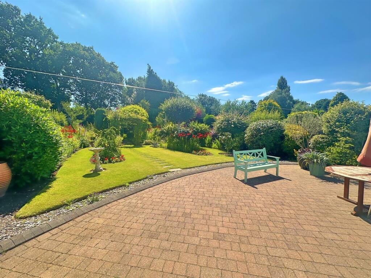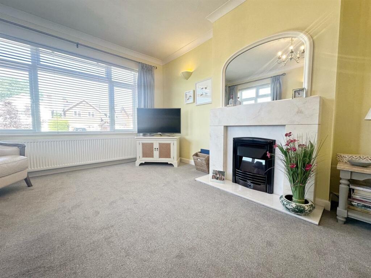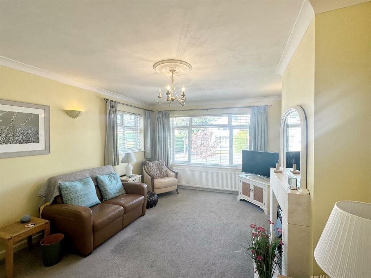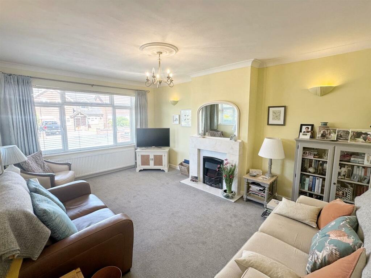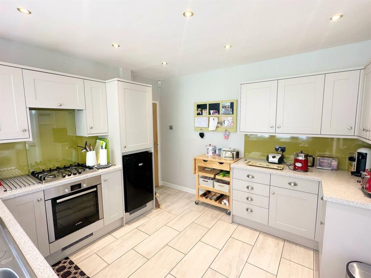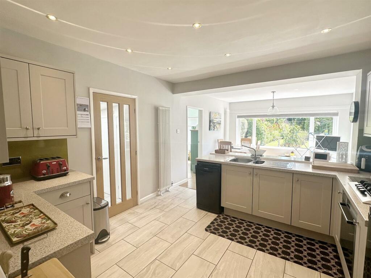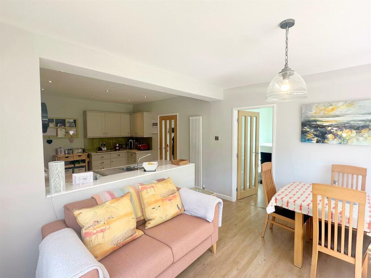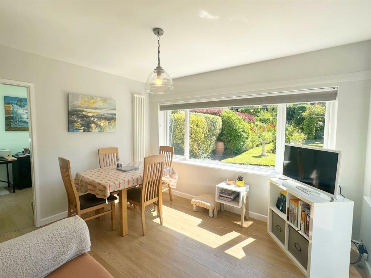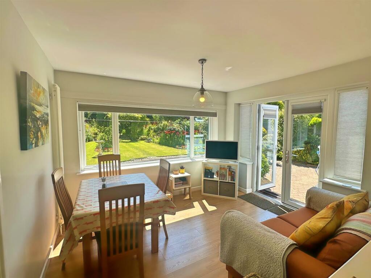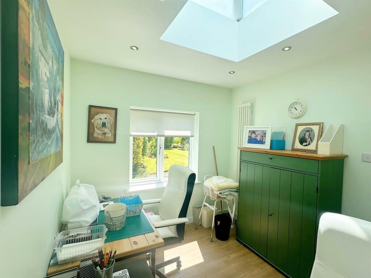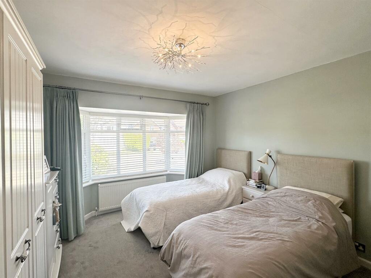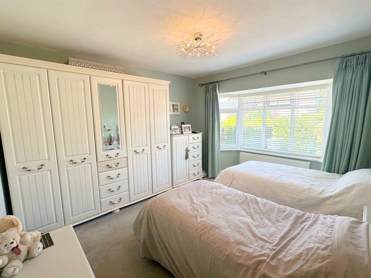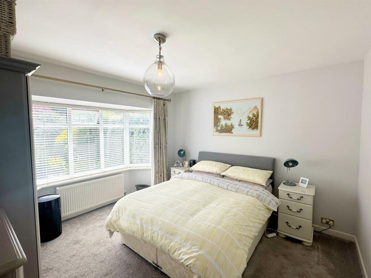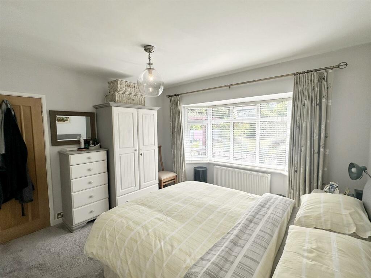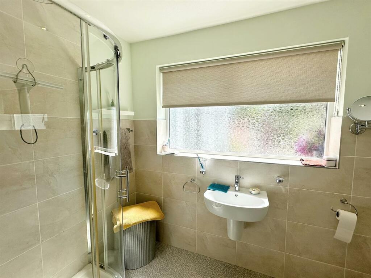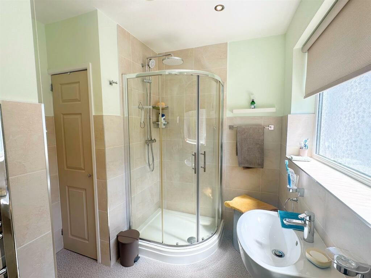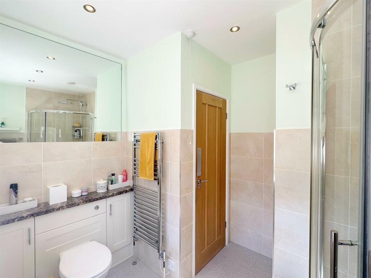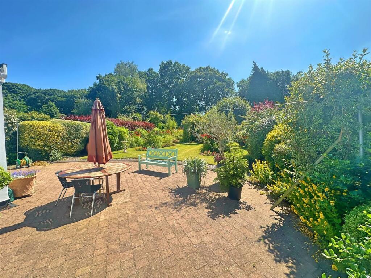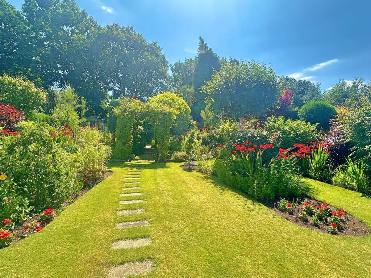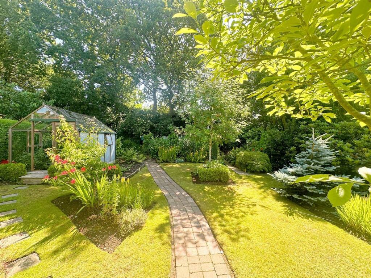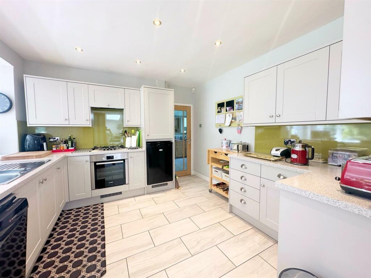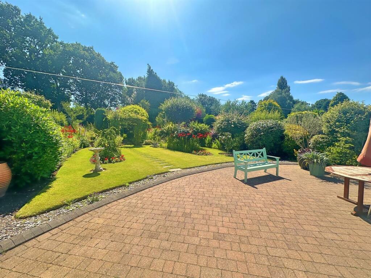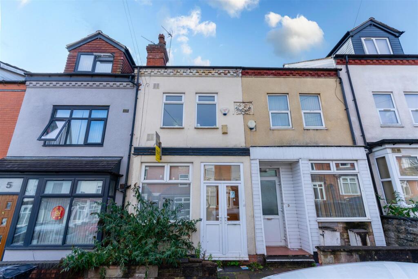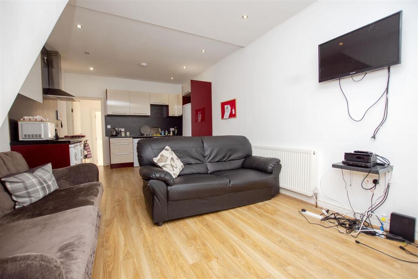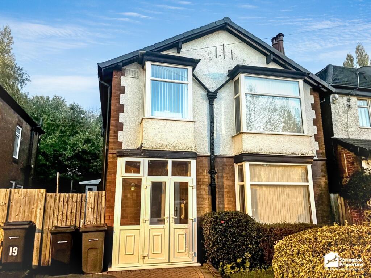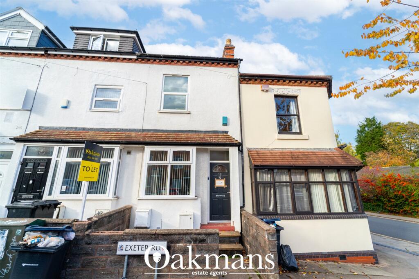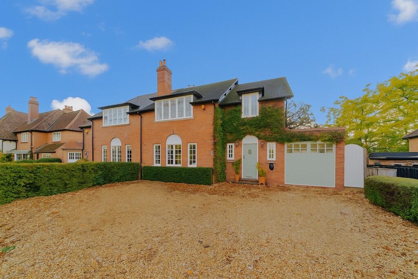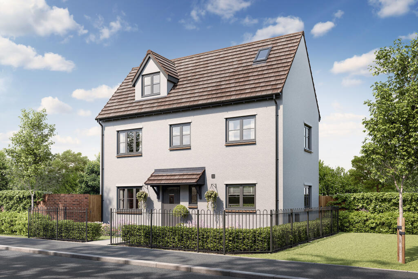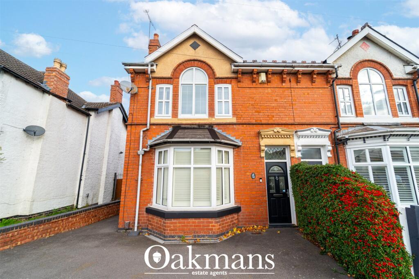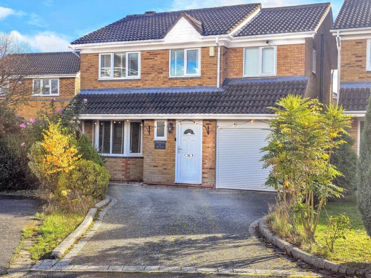Streetly Crescent, Four Oaks, Sutton Coldfield
Property Details
Bedrooms
2
Bathrooms
1
Property Type
Detached Bungalow
Description
Property Details: • Type: Detached Bungalow • Tenure: N/A • Floor Area: N/A
Key Features: • Two double bedrooms • Well appointed shower room • Spacious lounge with feature fireplace • Extended breakfast kitchen/diner • Study • Utility room & guests wc • Garage • Generous, well maintained, landscaped rear garden • Set in a prime location close to Sutton Park
Location: • Nearest Station: N/A • Distance to Station: N/A
Agent Information: • Address: 74A Walsall Road, Four Oaks, Sutton Coldfield, B74 4QY
Full Description: Being superbly presented and enlarged, this delightful, freehold, detached bungalow is set in a prime, central and sought after location, close to Sutton Park. Four Oaks offers excellent public transport links including access to the Cross City rail line and local bus services, together with well regarded schooling. There is a variety of restaurants, shopping facilities and further amenities at both Mere Green and ‘The Crown’. This light and airy bungalow includes an extended kitchen/diner with living space and separate study overlooking its generous, well maintained, landscaped rear garden, which has an element of privacy. Briefly comprising porch, welcoming reception hall, large family lounge, utility with guests wc, two double bedrooms and a well appointed shower room and garage. To fully appreciate this thoughtfully designed property, we highly recommend an internal inspection. A freehold property set in council tax band E. EPC rating - TBCSet back from the roadway behind a multi-vehicular driveway with pebbled side garden, access to the property is gained via:FULLY ENCLOSED PORCH: Multi-locking door with pvc double glazed side panels opens to:WELCOMING RECEPTION HALL: 13’9” x 9’1” Obscure glazed door and window to front, useful storage/cloaks cupboard, contemporary cast iron radiator.GENEROUS LOUNGE: 16’11” x 11’11” Pvc double glazed windows to front and side, gas feature fireplace with marble hearth and stone surround, radiator.EXTENDED, FITTED KITCHEN/DINER: 23’3” x 11’6” Pvc double glazed windows to rear, pvc double glazed French doors to side, square edged work surfaces with inset double stainless steel sink/drainer unit, there is a range of fitted units to both base and wall level including pull out storage units and pan drawers, splash backs, integrated double oven, four ring gas hob with extractor canopy over, space for fridge/freezer and dishwasher, tiled floor, glazed door to utility, opening to Dining/Living Area: Wood effect flooring, space for dining table and seating.STUDY: 9’10” x 8’5” Pvc double glazed window to rear, double glazed roof lantern, wood effect flooring, modern vertical radiator.UTILITY: 7’11” x 7’4” Double glazed Velux window, stainless steel sink set into square edged work surfaces, plumbing for washing machine, space for tumble dryer, tiled splash backs, built-in storage cupboard with shelving, tiled floor, radiator.GUESTS WC: Low level wc, wall hung sink unit, tiled splash backs and flooring.BEDROOM ONE: 14’1” x 11’11” Pvc double glazed bay window to front, space for two double wardrobes and dresser unit, radiator.BEDROOM TWO: 12’7” x 11’11” Pvc double glazed bay window to rear, space for wardrobes and drawer unit, radiator.SHOWER ROOM: 9’ x 8’6” Pvc double glazed obscure window to rear, tiled walls, matching suite comprising double shower cubicle with sliding glazed doors, low level wc, wall hung sink unit, storage cupboard with shelving, tile effect flooring, chrome ladder style radiator.GARAGE: 18’11” x 8’7” Up and over garage door (Please check the suitability of this garage for your own vehicle)OUTSIDE: Paved seating area leading to a large lawn with a variety of mature shrubs, bushes and trees, separated into two areas with two sheds, greenhouse, a number of flower beds, backing onto Bennett Road, creating an element of privacy.Brochures48 Streetly Crescent.pdfPaid ID checks for buyersBrochure
Location
Address
Streetly Crescent, Four Oaks, Sutton Coldfield
City
Four Oaks
Features and Finishes
Two double bedrooms, Well appointed shower room, Spacious lounge with feature fireplace, Extended breakfast kitchen/diner, Study, Utility room & guests wc, Garage, Generous, well maintained, landscaped rear garden, Set in a prime location close to Sutton Park
Legal Notice
Our comprehensive database is populated by our meticulous research and analysis of public data. MirrorRealEstate strives for accuracy and we make every effort to verify the information. However, MirrorRealEstate is not liable for the use or misuse of the site's information. The information displayed on MirrorRealEstate.com is for reference only.
