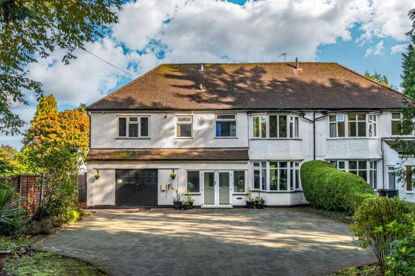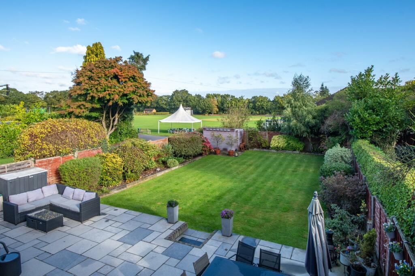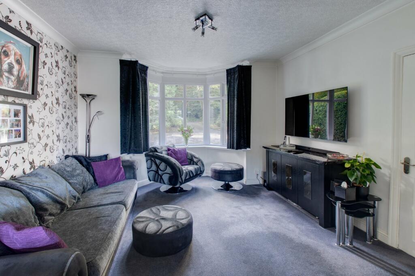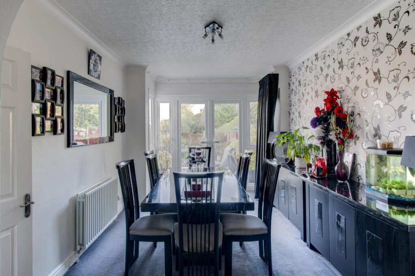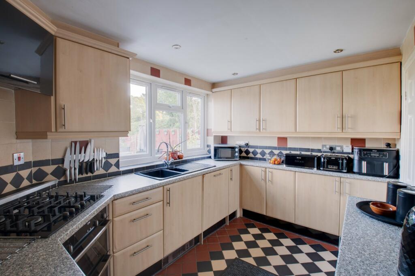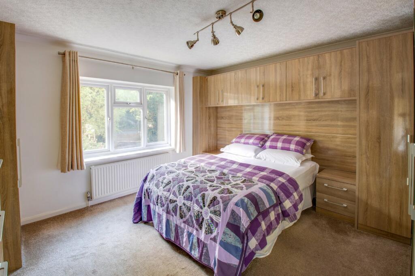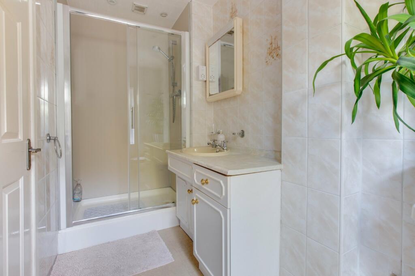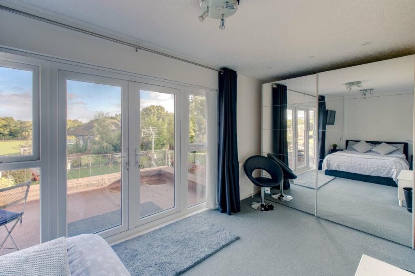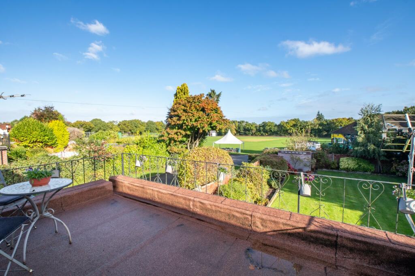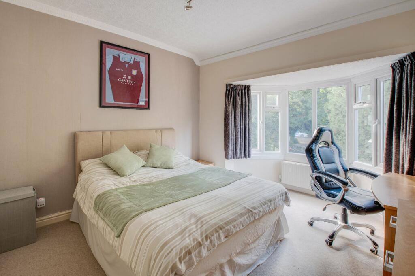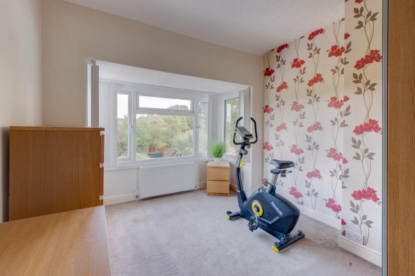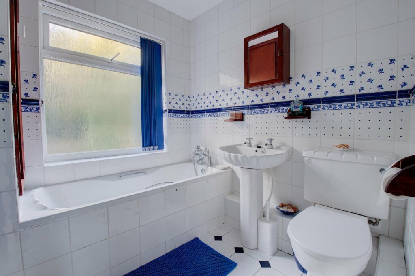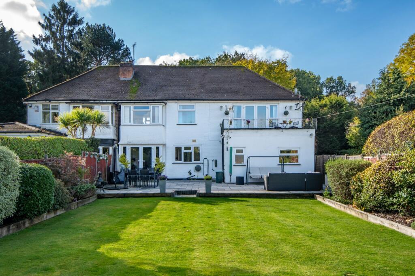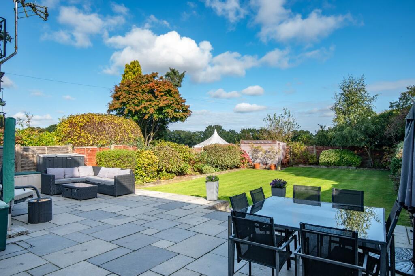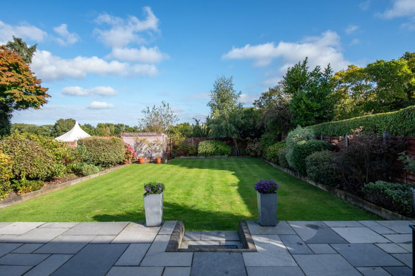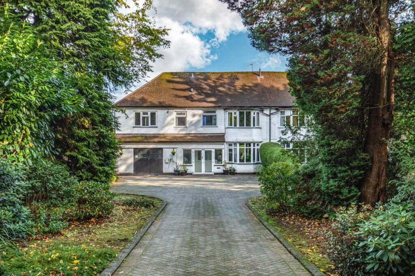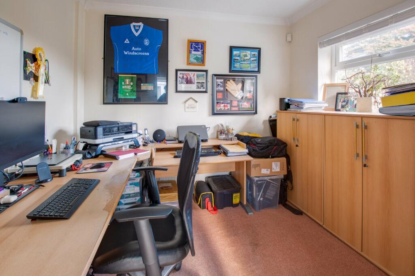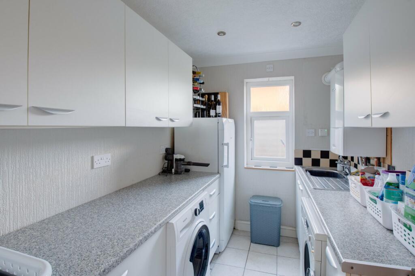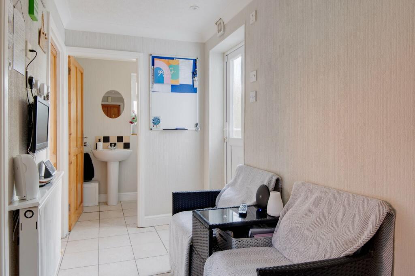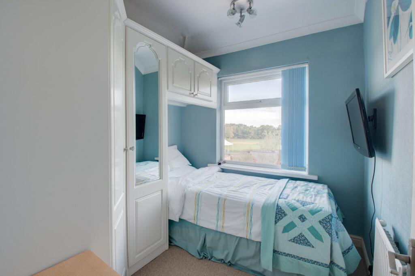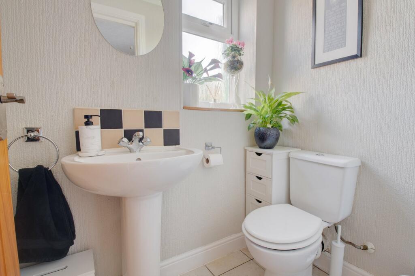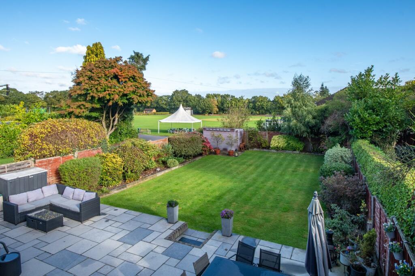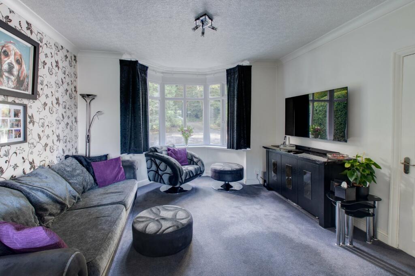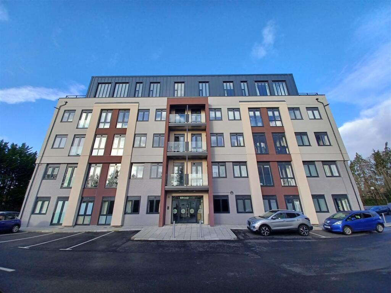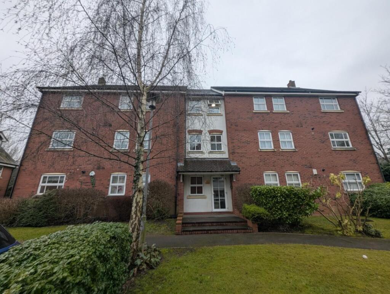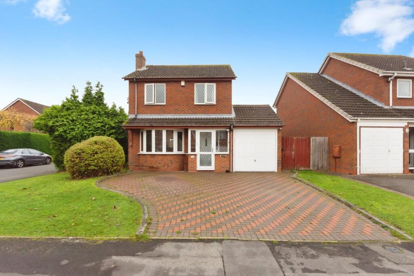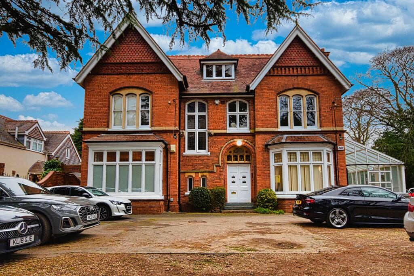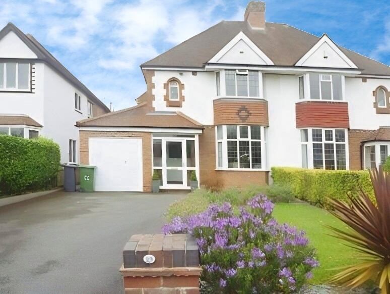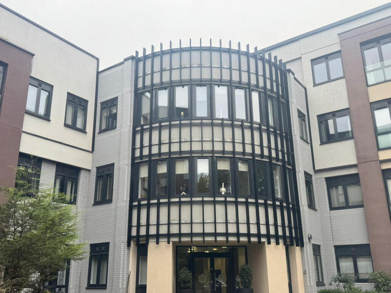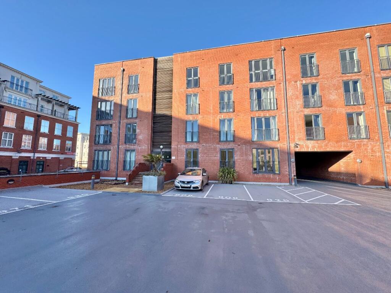Streetsbrook Road, Shirley, Solihull, West Midlands, B90
Property Details
Bedrooms
5
Bathrooms
2
Property Type
Semi-Detached
Description
Property Details: • Type: Semi-Detached • Tenure: N/A • Floor Area: N/A
Key Features: • Generously extended 5 bedroom semi-detached house • Uninterrupted green views over Moseley Cricket Club • Garage & substantial driveway for parking 8 plus cars • Two reception rooms & home office • Large balcony with attractive view to rear • Fitted kitchen & separate utility room • Family bathroom, en-suite & ground floor W/C • Beautifully maintained rear garden
Location: • Nearest Station: N/A • Distance to Station: N/A
Agent Information: • Address: 100 Stratford Road, Shirley, B90 3BH
Full Description: This generously extended five-bedroom semi-detached house is situated in a highly desirable area of Solihull. The property offers uninterrupted views to the rear, overlooking the scenic Moseley Cricket Club grounds, with Robin Hood Golf Club beyond. The home features an expansive block-paved driveway, capable of comfortably parking eight or more vehicles.The ground floor layout includes an entrance porch leading into a welcoming hallway, which opens to a large lounge and a separate dining room. The fitted kitchen is equipped with integrated appliances including a double Neff oven, gas hob, dishwasher, and space for a fridge/freezer. Off the kitchen, a large hallway/boot room provides additional storage and gives access to a separate utility room, ground floor w/c, home office, and an internal door to the double garage, which is fitted with electrical sockets and lighting.Upstairs, the first floor comprises five generously sized bedrooms. The master bedroom includes an ensuite, while the second bedroom benefits from access to a balcony with views over the rear garden and cricket grounds. A modern three-piece family bathroom serves the remaining bedrooms.The beautifully maintained rear garden is a highlight of the property, featuring a large grey Indian sandstone patio seating area, a lawn bordered by mature planting, and a shed for additional storage at the rear.Further benefits of the property include gas-fired central heating powered by two boilers, a CCTV security system, double glazing throughout, and a large majority boarded loft space with a pull-down ladder and light.Shirley offers a wide range of leisure and shopping amenities. For retail therapy, Sears Retail Park and Parkgate boast a variety of well-known high street brands, while Shirley High Street features a selection of independent stores. Fitness enthusiasts will appreciate the nearby gyms, and large supermarkets such as Waitrose, Asda, Sainsbury's, Aldi, and Tesco are just a short distance away. Foodies will find plenty of options, with a great selection of restaurants, cafés, and bars offering diverse cuisine within walking distance. The area is home to several well-regarded schools, including Blossomfield Infant and Nursery School, Haslucks Green Junior School, Our Lady of the Wayside Catholic Primary School, Tudor Grange Primary Academy St James, Light Hall Secondary School, Langley Primary (feeder school), Saint Peter’s Catholic Secondary school, Tudor Grange Academy, and Alderbrook School and Sixth Form. In addition, Solihull Town Centre is within easy reach for a variety of shops, facilities and amenities including the acclaimed Touchwood shopping centre for major brands and thriving independents. For commuters, the area is well-connected with regular bus and train services, as well as quick access to the M42 at Junction 4, and rail links from Yardley Wood, Shirley and Solihull train stations.No statement in these details is to be relied upon as representation of fact, and purchasers should satisfy themselves by inspection or otherwise as to the accuracy of the statements contained within. These details do not constitute any part of any offer or contract. AP Morgan and their employees and agents do not have any authority to give any warranty or representation whatsoever in respect of this property. These details and all statements herein are provided without any responsibility on the part of AP Morgan or the vendors. Equipment: AP Morgan has not tested the equipment or central heating system mentioned in these particulars and the purchasers are advised to satisfy themselves as to the working order and condition. Measurements: Great care is taken when measuring, but measurements should not be relied upon for ordering carpets, equipment, etc. The Laws of Copyright protect this material. AP Morgan is the Owner of the copyright. This property sheet forms part of our database and is protected by the database right and copyright laws. No unauthorised copying or distribution without permission..PorchEntrance HallLounge3.96m max into bay x 3.66mDining Room4.14m max into bay x 3.05mKitchen2.44m x 3.4mHallway/Boot Room3.86m x 1.6mUtility Room2m x 2.7mOffice2.87m x 2.7mGarage5.03m x 4.57mFirst Floor LandingMaster Bedroom4m x 4.06mEn-suite2.97m x 1.42mBedroom Two2.34m x 5.61mBedroom Three3.96m max into bay x 3.38mBedroom Four4.17m x 3.05mBoth maxBedroom Five2.44m x 2.29mBoth maxBathroom1.98m x 1.93mBrochuresParticulars
Location
Address
Streetsbrook Road, Shirley, Solihull, West Midlands, B90
City
Solihull
Features and Finishes
Generously extended 5 bedroom semi-detached house, Uninterrupted green views over Moseley Cricket Club, Garage & substantial driveway for parking 8 plus cars, Two reception rooms & home office, Large balcony with attractive view to rear, Fitted kitchen & separate utility room, Family bathroom, en-suite & ground floor W/C, Beautifully maintained rear garden
Legal Notice
Our comprehensive database is populated by our meticulous research and analysis of public data. MirrorRealEstate strives for accuracy and we make every effort to verify the information. However, MirrorRealEstate is not liable for the use or misuse of the site's information. The information displayed on MirrorRealEstate.com is for reference only.
