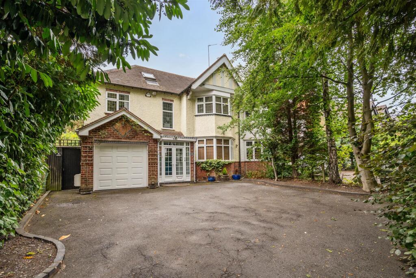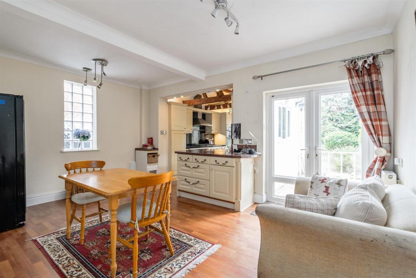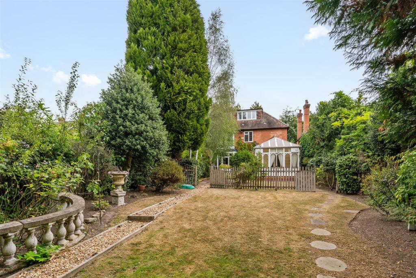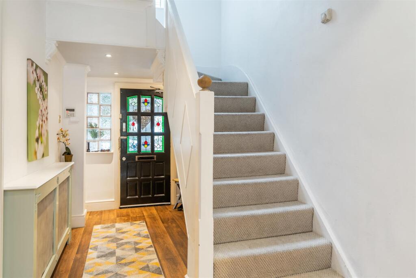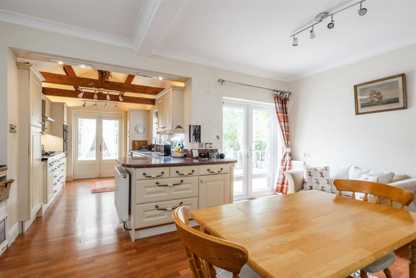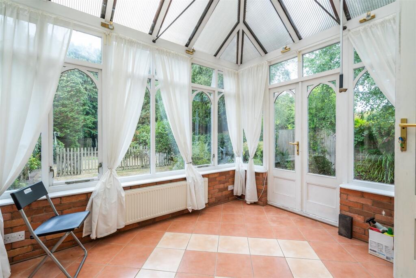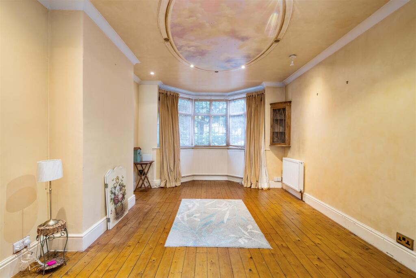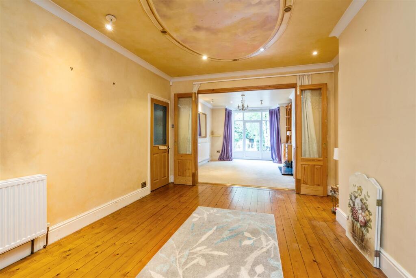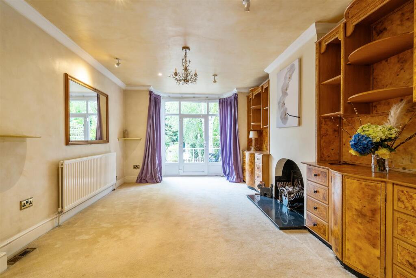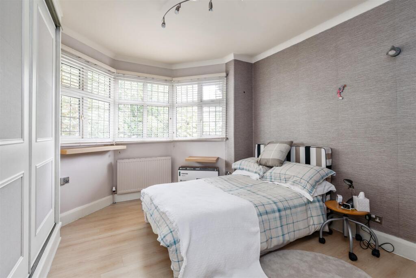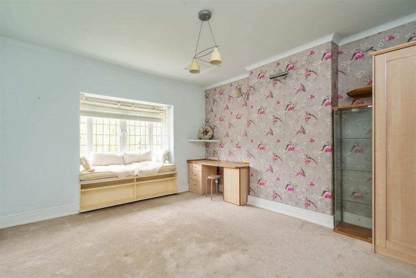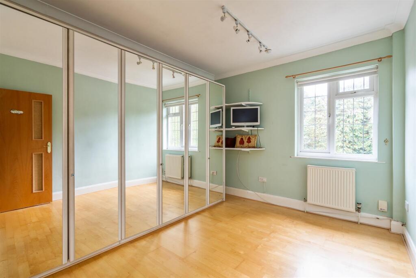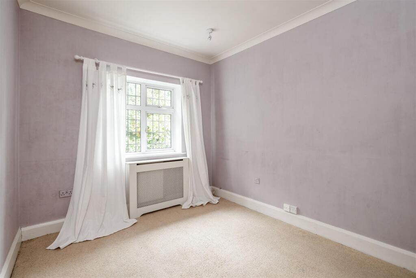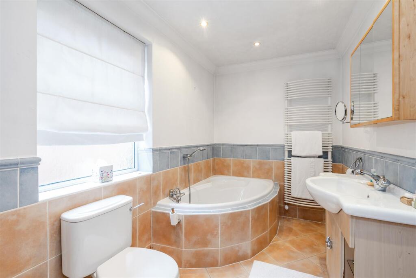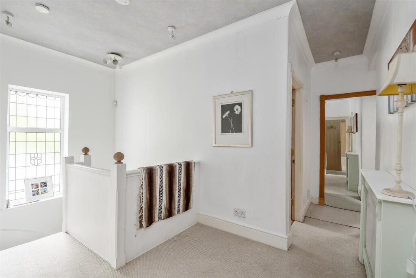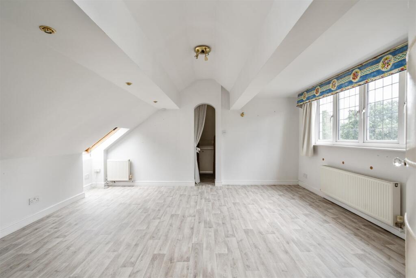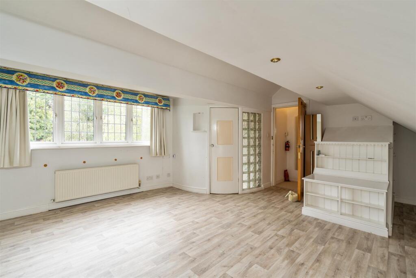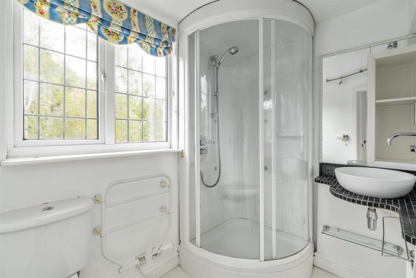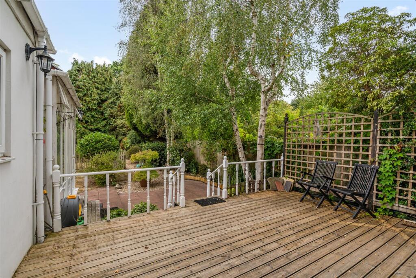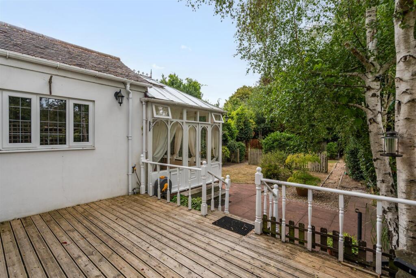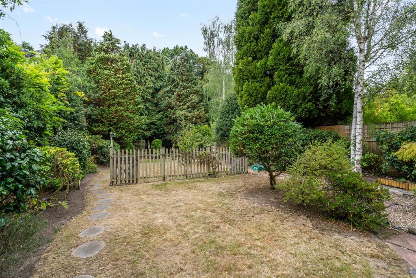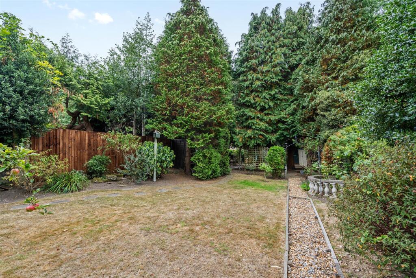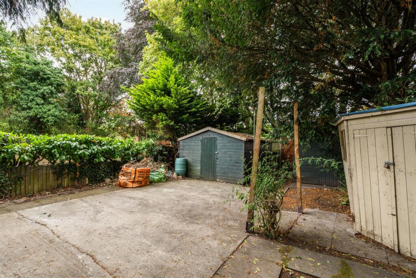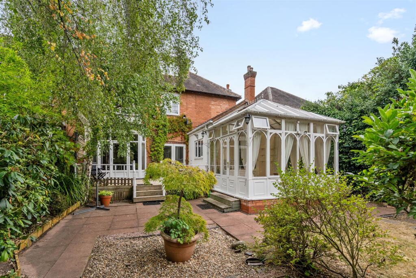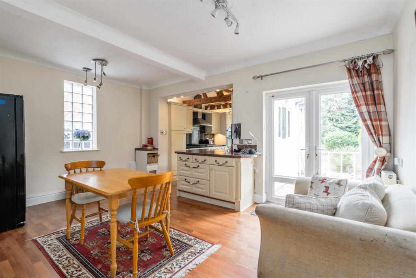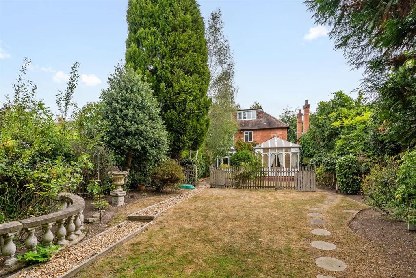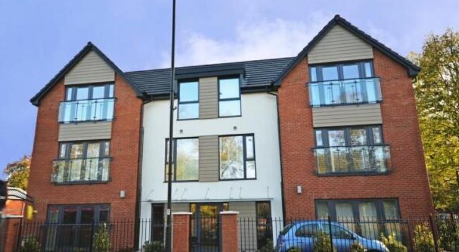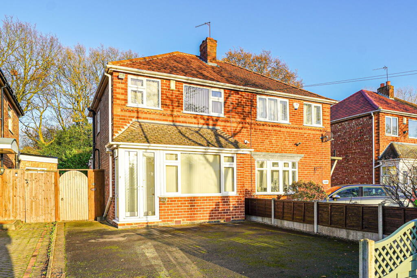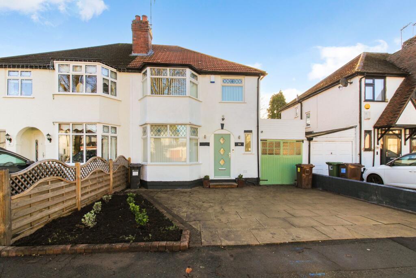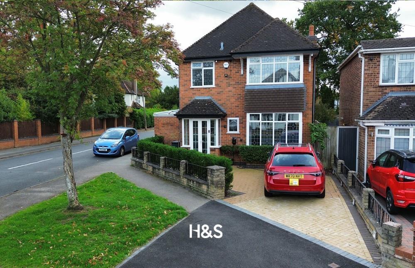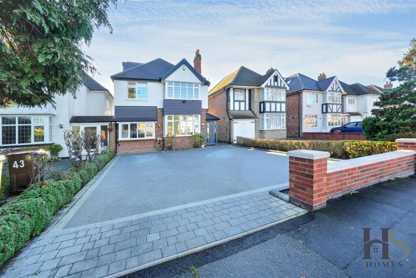Streetsbrook Road, Solihull
Property Details
Bedrooms
5
Bathrooms
3
Property Type
Semi-Detached
Description
Property Details: • Type: Semi-Detached • Tenure: Freehold • Floor Area: N/A
Key Features: • Traditional Detached Family Home with No Upward Chain • Dual Aspect Lounge/Dining Room • Spacious Kitchen/Diner/Family Room with Conservatory • Utility & Store Room • Four Excellent Sized First Floor Bedrooms • Family Bathroom • Large Second Floor Bedroom with En-Suite & Two Storage Areas • Extensive Private Rear Garden • Driveway Parking for Up to Four Vehicles • Walking Distance to Solihull Town Centre & Train Station
Location: • Nearest Station: N/A • Distance to Station: N/A
Agent Information: • Address: 8 The Pavillions, Cranmore Drive, Solihull, B90 4SB
Full Description: This traditional semi-detached family home, built in 1928, presents an exceptional opportunity for those seeking space and potential. With five generously sized bedrooms and three bathrooms, this property is perfect for families looking for comfort and convenience.Details - As you enter, a welcoming porch leads into a spacious hallway, complete with a guest cloakroom. The heart of the home is a dual aspect lounge and dining room, which offers ample space for both seating and dining arrangements, enhanced by a single French door that opens onto a delightful decked area, perfect for entertaining or enjoying a quiet evening. The large kitchen/diner/family room is a true highlight, featuring an abundance of cupboard space and equipped with Neff double ovens. This area is designed for both cooking and socialising, with room for a table and chairs, as well as a settee. French doors from the dining area provide seamless access to the garden, while an additional set leads to a bright conservatory, ideal for enjoying the outdoors year-round. The garage has been part converted to create a utility room to the rear section and useful store area to the front.On the first floor, you will find four very light, well-proportioned bedrooms, two of which come with fitted wardrobes, alongside a family bathroom. The second floor boasts a spacious bedroom complete with a walk in closet, a storage area and an en-suite, offering privacy and comfort.Outside - The extensive rear south east facing garden is a true sanctuary, featuring a raised decked area that steps down to a lawn, complemented by two sheds (suggest omitting... for additional storage). At the end of the garden, a gate leads out to a protected wooded area on the other side of which is access to Lime Bikes, buses and Solihull Rail Station, Tudor Grange Leisure Centre and Park. It is surrounded by mature trees and shrubs, this outdoor space provides a peaceful retreat for family gatherings, games or quiet reflection. The driveway provides ample space for up to four vehicles.Location - A fantastic feature of the property is its walking distance proximity to Solihull town centre and train station with its links to London Marylebone. Solihull offers an excellent range of amenities to include the renowned Touchwood Court Shopping Centre and Waitrose, restaurants and banking facilities. Excellent private and public schools are also close by along with Tudor Grange Leisure Centre. The M42 motorway is a short drive away with access to the M40, M5 and M6.Viewings - At short notice with DM & Co. Homes on or by email .General Information - Planning Permission & Building Regulations: It is the responsibility of Purchasers to verify if any planning permission and building regulations were obtained and adhered to for any works carried out to the property.Tenure: Freehold.Broadband (Fibre Optic or Cable): Flood Risk Rating - High/Low/Very Low?: Conservation Area?: Services: All mains services are connected to the property. However, it is advised that you confirm this at point of offer.Local Authority: Solihull Metropolitan Borough Council.Council Tax Band:Other Services - DM & Co. Homes are pleased to offer the following services:- Residential Lettings: If you are considering renting a property or letting your property, please contact the office on . Mortgage Services: If you would like advice on the best mortgages available, please contact us on .Want To Sell Your Property? - Call DM & Co. Homes on to arrange your FREE no obligation market appraisal and find out why we are Solihull's fastest growing Estate Agency.Brochures642 Streetsbrook Road Brochure.pdf
Location
Address
Streetsbrook Road, Solihull
City
Shirley
Features and Finishes
Traditional Detached Family Home with No Upward Chain, Dual Aspect Lounge/Dining Room, Spacious Kitchen/Diner/Family Room with Conservatory, Utility & Store Room, Four Excellent Sized First Floor Bedrooms, Family Bathroom, Large Second Floor Bedroom with En-Suite & Two Storage Areas, Extensive Private Rear Garden, Driveway Parking for Up to Four Vehicles, Walking Distance to Solihull Town Centre & Train Station
Legal Notice
Our comprehensive database is populated by our meticulous research and analysis of public data. MirrorRealEstate strives for accuracy and we make every effort to verify the information. However, MirrorRealEstate is not liable for the use or misuse of the site's information. The information displayed on MirrorRealEstate.com is for reference only.
