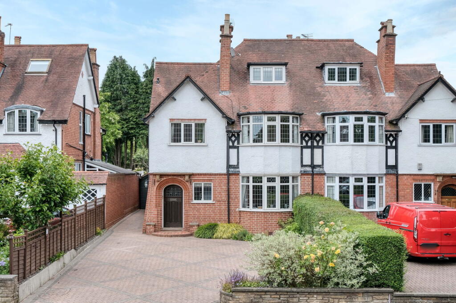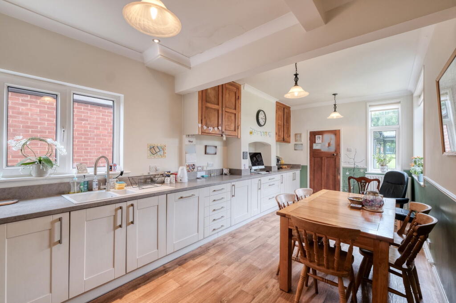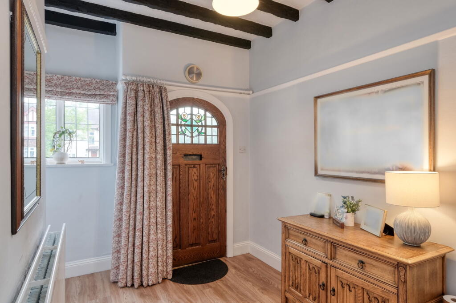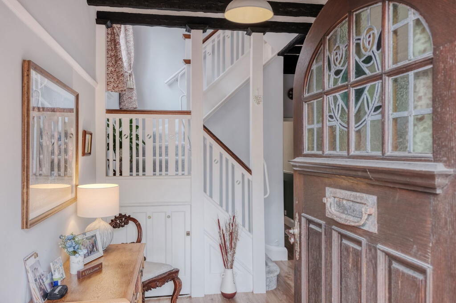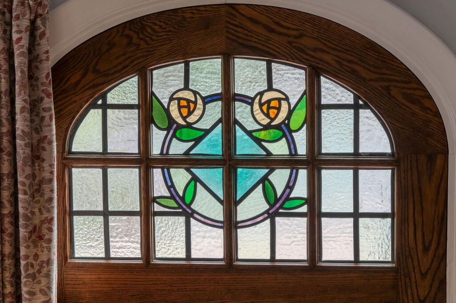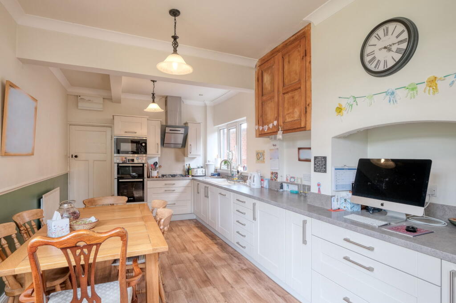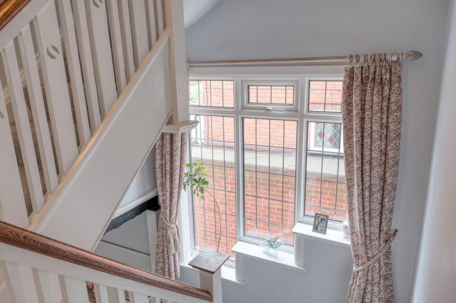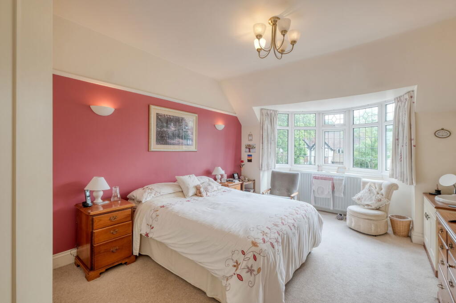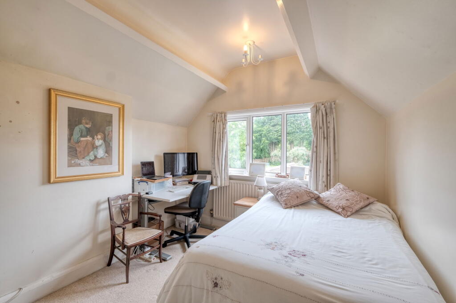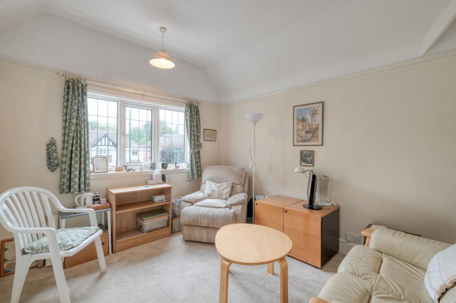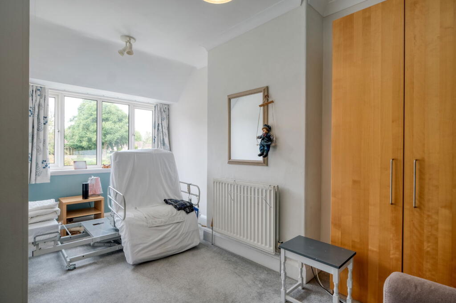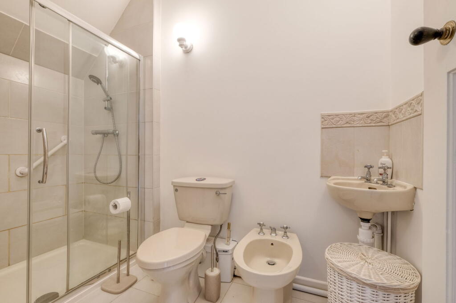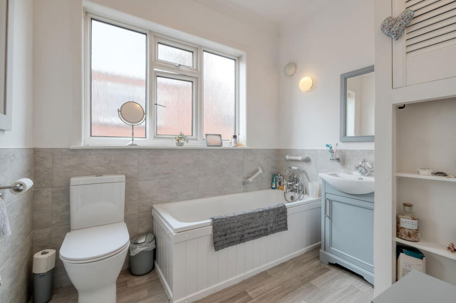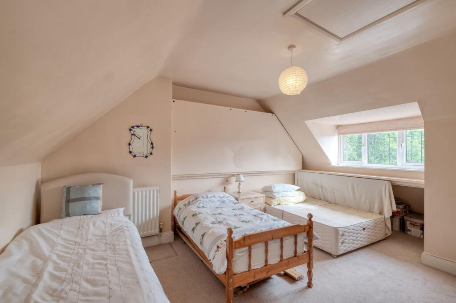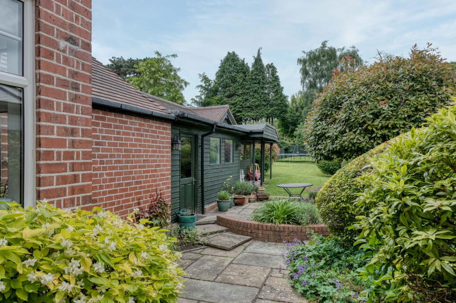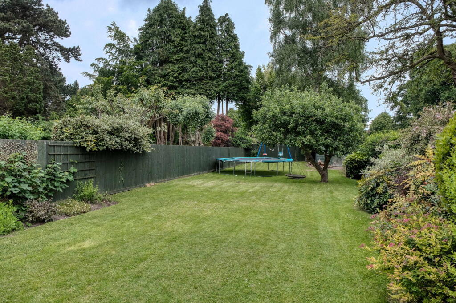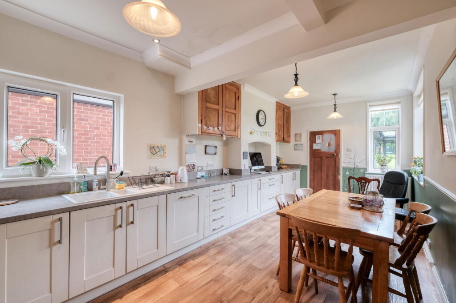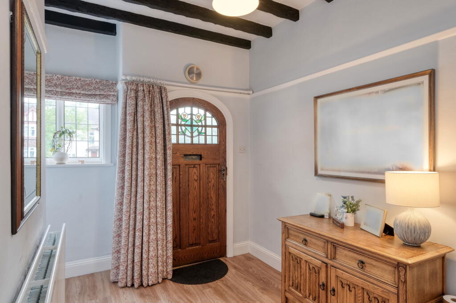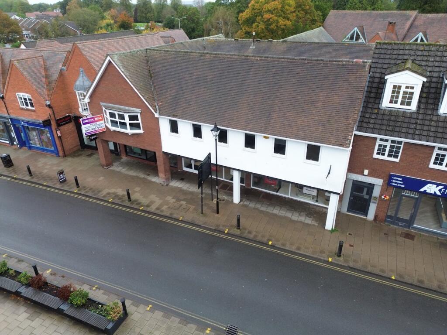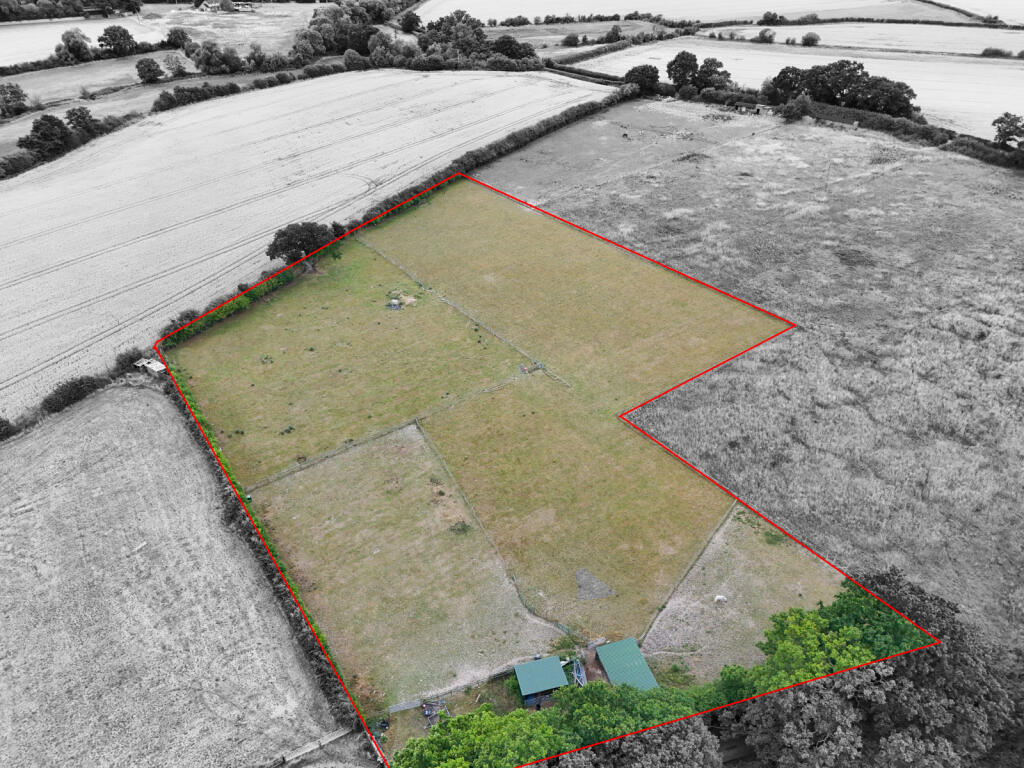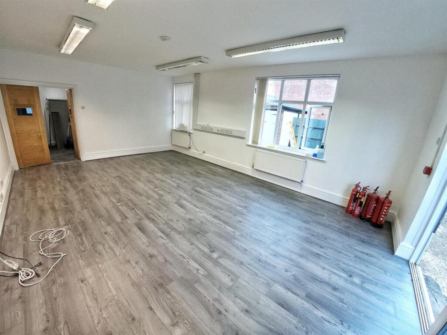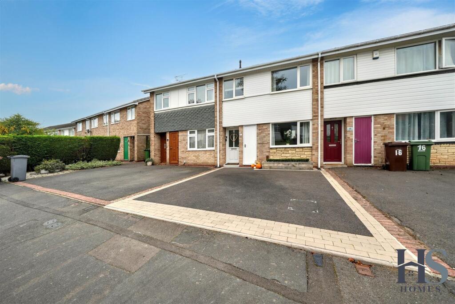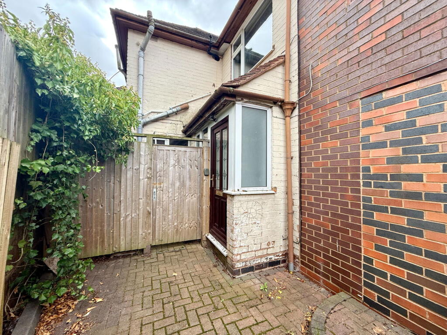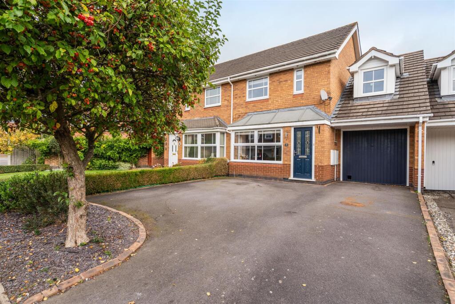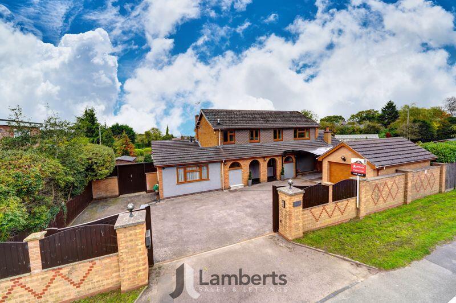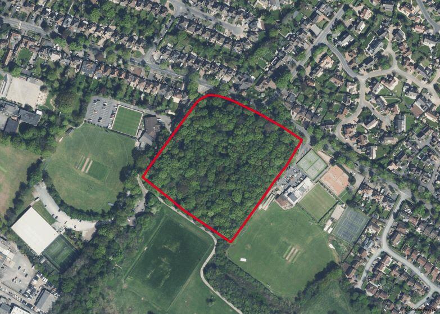Streetsbrook Road, Solihull, B91 1LA
Property Details
Bedrooms
5
Bathrooms
2
Property Type
Semi-Detached
Description
Property Details: • Type: Semi-Detached • Tenure: N/A • Floor Area: N/A
Key Features: • Five Double Bedrooms • Large Rear Garden • Driveway For Multiple Cars • Walking Distance To Solihull Town Centre • Very Close To Transport Links • Lounge & Separate Dining Room • Family Garden Room / Large Office • Utility • Downstairs W.C • Sought After Location
Location: • Nearest Station: N/A • Distance to Station: N/A
Agent Information: • Address: 450 Stratford Road, Shirley, Solihull, B90 4AQ
Full Description: Introducing a charming 5-bedroom semi-detached home, built in the early 1900s, situated within walking distance to Solihull town centre. This property seamlessly blends historical character with modern conveniences, offering a truly unique living experience.On approach, you are welcomed by off-road parking and a stunning front door adorned with a feature stained glass window. Stepping inside, the inviting hallway sets the tone for the rest of the home, showcasing its period charm. To your right, the lounge exudes warmth and character, complete with a feature fireplace and other original details that add to the property's timeless appeal.At the rear of the house, the dining room provides a lovely space for family meals and gatherings, with direct access to the garden. Adjacent to the dining room is the generously sized kitchen, which leads to a utility area and a convenient downstairs WC. Beyond this, you have access to a versatile family garden room / office, offering additional living or workspace options.The garden is a fantastic size, north-east facing, and offers privacy with no overlooking neighbours, making it an ideal outdoor retreat. you also have access from multiple sheds perfect for outdoor storage. Upstairs, you will find four of the five bedrooms. The master bedroom features built-in wardrobes, providing ample storage space. Bedroom two has a shower room adjacent, which could be easily made into an ensuite. The family bathroom is also located on this floor, serving the remaining bedrooms.Ascending to the top floor, you'll find the fifth bedroom, a cosy and private space with plenty of storage options.This delightful home, rich in character and ideally located near Solihull town centre, offers a unique opportunity to own a piece of history while enjoying all the modern amenities you need for comfortable living. Don't miss the chance to make this charming property your own.Solihull offers an excellent range of amenities which includes Tudor Grange Swimming Pool/Leisure Centre, Park and Athletics track. There is schooling to suit all age groups including Public and Private schools for both boys and girls, plus a range of services including commuter train services from Solihull Station to Birmingham (8 miles) and London Marylebone. In addition, the National Exhibition Centre, Birmingham International Airport and Railway Station are all within an approximate 10/15 minute drive and the M42 provides fast links to the M1, M5, M6 and M40 motorways. Garden Store - 5.44m x 2.74m (17'10" x 8'11")Store - 2.59m x 1.36m (8'5" x 4'5")Lounge - 5.32m x 4.24m (17'5" x 13'10") maxDining Room - 5.01m x 3.92m (16'5" x 12'10") maxWC - 1.15m x 0.95m (3'9" x 3'1")Kitchen - 6.34m x 3.14m (20'9" x 10'3")Utility Room - 5.04m x 4.11m (16'6" x 13'5") maxWC - 1.24m x 0.93m (4'0" x 3'0")Family / Garden Room - 8.32m x 3.89m (27'3" x 12'9") maxStairs To First Floor LandingMaster Bedroom - 5.49m x 3.62m (18'0" x 11'10") maxBedroom 2 - 3.92m x 5.05m (12'10" x 16'6") maxBedroom 3 - 3.65m x 3.04m (11'11" x 9'11") maxBathroom - 2.55m x 2.07m (8'4" x 6'9") maxShower Room - 2.78m x 1.49m (9'1" x 4'10")Stairs To Second Floor LandingBedroom 5 - 5.8m x 4m (19'0" x 13'1")Store - 3.34m x 1.91m (10'11" x 6'3") Please read the following: These particulars are for general guidance only and are based on information supplied and approved by the seller. Complete accuracy cannot be guaranteed and may be subject to errors and/or omissions. They do not constitute a contract or part of a contract in any way. We are not surveyors or conveyancing experts therefore we cannot and do not comment on the condition, issues relating to title or other legal issues that may affect this property. Interested parties should employ their own professionals to make enquiries before carrying out any transactional decisions. Photographs are provided for illustrative purposes only and the items shown in these are not necessarily included in the sale, unless specifically stated. The mention of any fixtures, fittings and/or appliances does not imply that they are in full efficient working order and they have not been tested. All dimensions are approximate. We are not liable for any loss arising from the use of these details.
Location
Address
Streetsbrook Road, Solihull, B91 1LA
City
Solihull
Features and Finishes
Five Double Bedrooms, Large Rear Garden, Driveway For Multiple Cars, Walking Distance To Solihull Town Centre, Very Close To Transport Links, Lounge & Separate Dining Room, Family Garden Room / Large Office, Utility, Downstairs W.C, Sought After Location
Legal Notice
Our comprehensive database is populated by our meticulous research and analysis of public data. MirrorRealEstate strives for accuracy and we make every effort to verify the information. However, MirrorRealEstate is not liable for the use or misuse of the site's information. The information displayed on MirrorRealEstate.com is for reference only.
