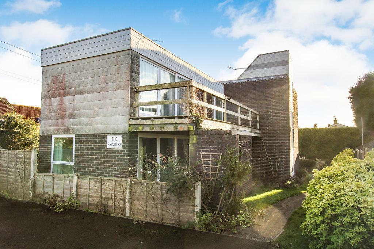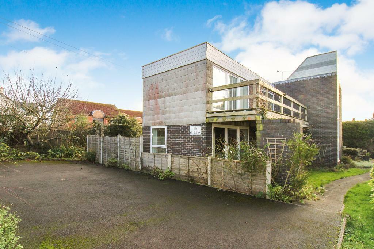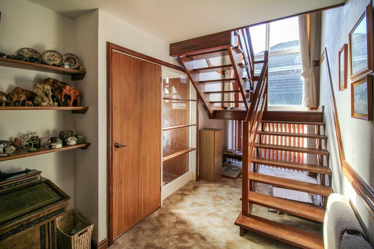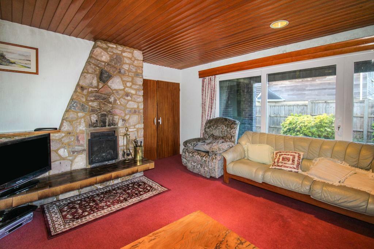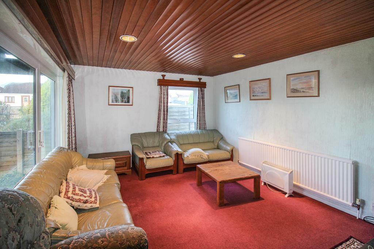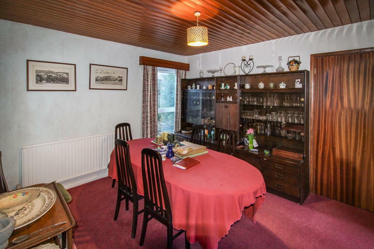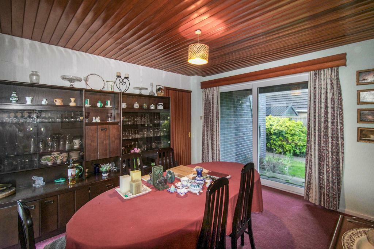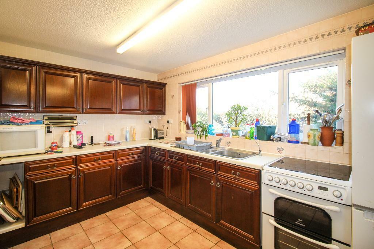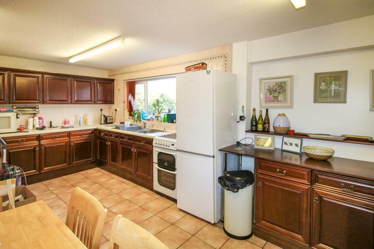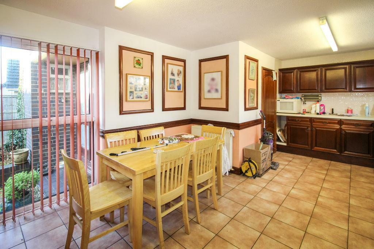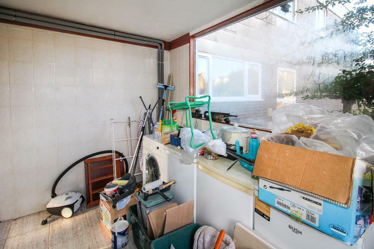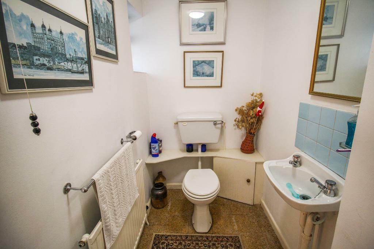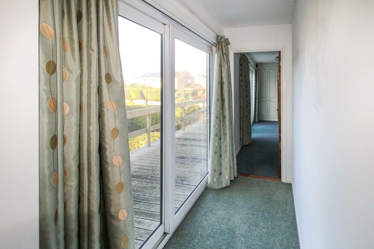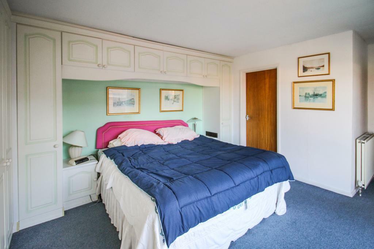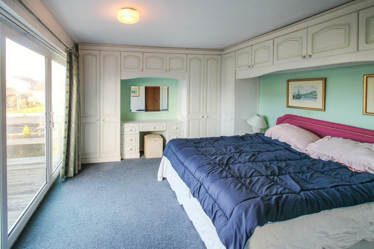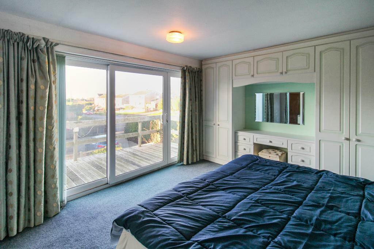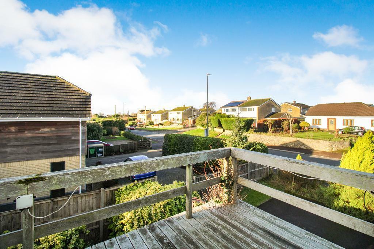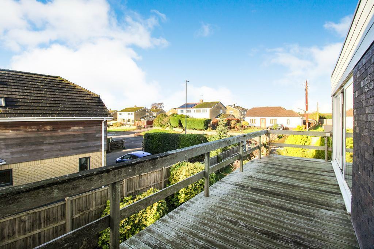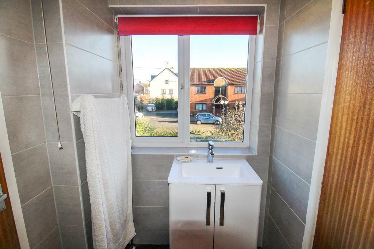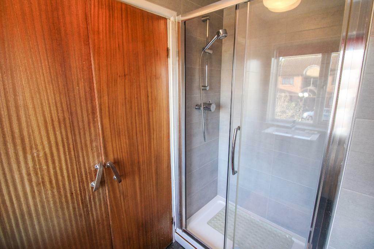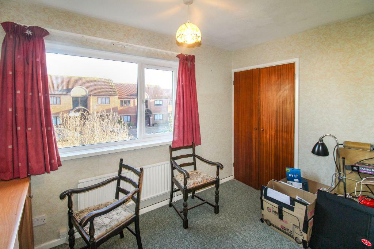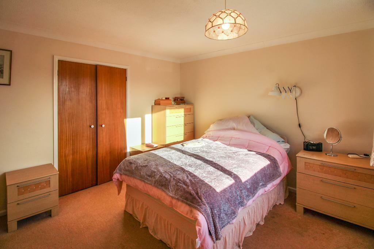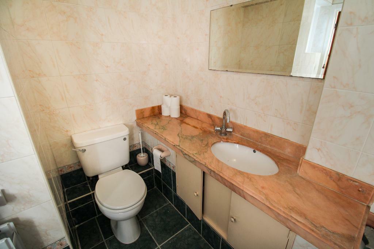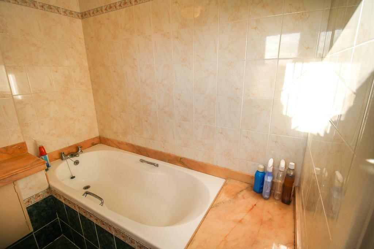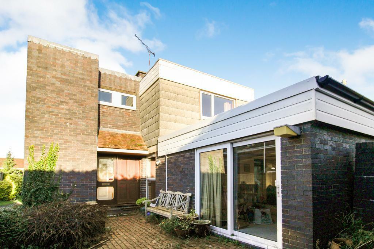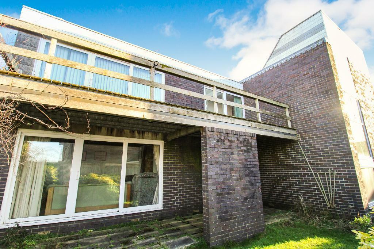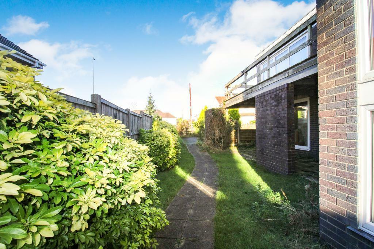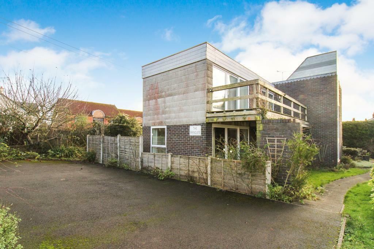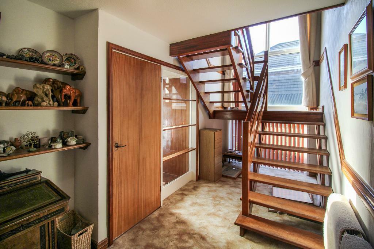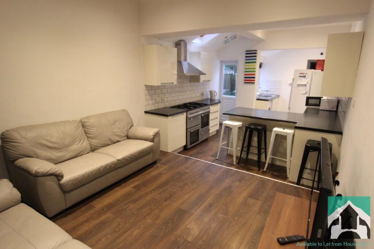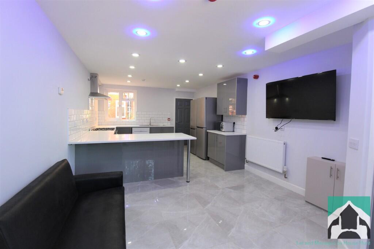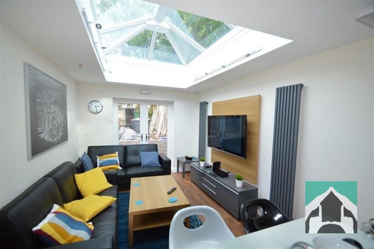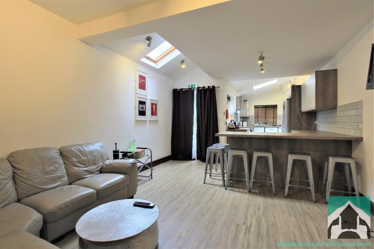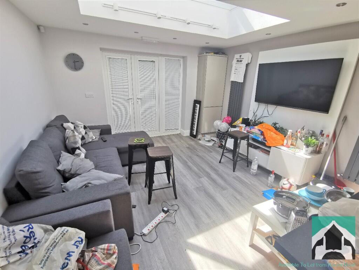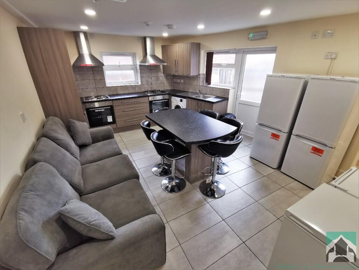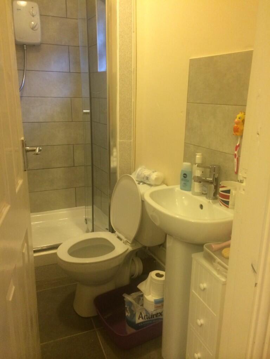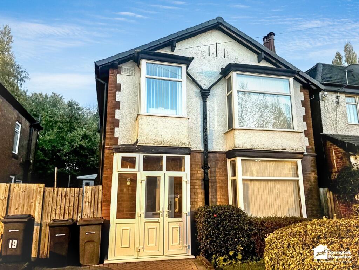Strode Common, Alveston, Bristol, BS35 3PJ
Property Details
Bedrooms
3
Bathrooms
3
Property Type
Detached
Description
Property Details: • Type: Detached • Tenure: N/A • Floor Area: N/A
Key Features: • Unique Detached Property • Three Double Bedrooms • Highly Sought After Location • Three Reception Rooms • Kitchen Diner • Wrap Around Garden • Large Balcony on the First Floor • Driveway Parking • No Onward Chain
Location: • Nearest Station: N/A • Distance to Station: N/A
Agent Information: • Address: Covering Yate
Full Description: DSB Estate Agents are pleased to introduce a unique and captivating detached house nestled in the charming community of Alveston, Bristol. This property boasts three generously sized double bedrooms and a wrap-around garden which includes parking on the driveway. To the ground floor you will find three inviting reception rooms offering versatile living spaces and a spacious kitchen diner. This floor also has the added benefit of a lean-to currently being used a utility room. As we head upstairs, you will be greeted by three double bedrooms and a family bathroom. The master bedroom boasts an en-suite and spectacular views from the sliding doors leading out onto the balcony - a go-to spot for enjoying morning coffees and evening sunsets. With a quirky character and one-of-a-kind charm, thanks to being lovingly maintained by one owner, this house stands out from the crowd. And with no onward chain, we doubt it will be on the market for long, please call us today to arrange a viewing.Positioned within easy reach of Marlwood School, a Tesco Superstore, and the serenity of Thornbury MX park, every amenity is practically at your doorstep. Not forgetting the Beanhill Crescent bus station, facilitating your commute.Entrance Hall OneWooden door to front with aspect to side. Rad.CloakroomFrosted aspect to side. WC, pedestal sink and rad.Second HallStairs to first floor and rad. Aspect to Entrance Hall.Kitchen Diner18' 9'' x 12' 2'' (5.72m x 3.71m)UPVC aspect to side. Wall and base units with space for cooker and fridge freezer. Stainless steel sink 1.5 bowl with drainer and mixer tap. Tiled splashback surround. Rad. UPVC aspect to side. Max measurements.Reception Room Three17' 6'' x 14' 10'' (5.34m x 4.54m)UPVC aspect to side and front. UPVC sliding doors to side. Electric heater. Max measurements.Lean To / Utility Room10' 4'' x 15' 7'' (3.15m x 4.76m)Aspect to rear and side. UPVC door to side with frosted aspect. Wall and base units with space for washing machine and other white goods. Boiler. Partly tiled. Max measurements.Dining Room / Reception Room Two10' 9'' x 12' 6'' (3.3m x 3.82m)UPVC sliding doors to side. UPVC aspect to side. Rad. Max measurements.Lounge / Reception Room One15' 8'' x 12' 6'' (4.8m x 3.82m)UPVC sliding doors to side. UPVC aspect to rear. Fireplace and rad. Max measurements.Staircase to First FloorLarge UPVC aspect to side.Landing / CorridorUPVC sliding doors to side, out onto balcony. Access to loft. Airing cupboard and rad.Master Bedroom15' 10'' x 12' 6'' (4.85m x 3.83m)UPVC sliding doors to side, out onto balcony. Built in wardrobes and dressing table. Rad. En-suite UPVC aspect to side. Shower cubicle, vanity unit and heated towel rad. Fully tiled. Built in cupboard. Max measurements (not into wardrobe)Second Bedroom12' 10'' x 11' 5'' (3.92m x 3.48m)UPVC aspect to front. Built in wardrobe. Rad. Max measurements.Third Bedroom10' 11'' x 8' 3'' (3.34m x 2.52m)UPVC aspect to side. Built in wardrobe. Rad.BathroomUPVC frosted aspect to front. WC, vanity unit and bath. Fully tiled. Rad.Front GardenMixture of paved seating areas and lawn surrounded by mature shrubbery and fence panels. Wraps around to the rear.Rear GardenDriveway for parking. Path and lawn wraps around to the front.
Location
Address
Strode Common, Alveston, Bristol, BS35 3PJ
City
Bristol
Features and Finishes
Unique Detached Property, Three Double Bedrooms, Highly Sought After Location, Three Reception Rooms, Kitchen Diner, Wrap Around Garden, Large Balcony on the First Floor, Driveway Parking, No Onward Chain
Legal Notice
Our comprehensive database is populated by our meticulous research and analysis of public data. MirrorRealEstate strives for accuracy and we make every effort to verify the information. However, MirrorRealEstate is not liable for the use or misuse of the site's information. The information displayed on MirrorRealEstate.com is for reference only.
