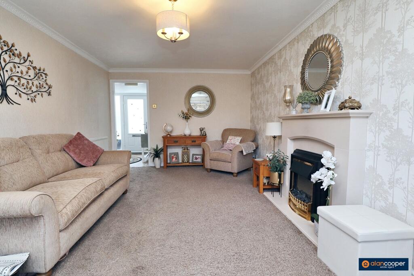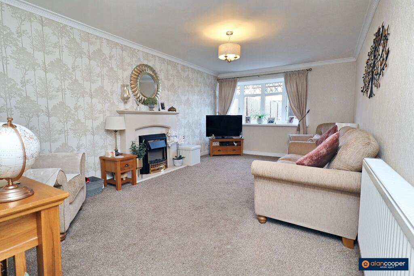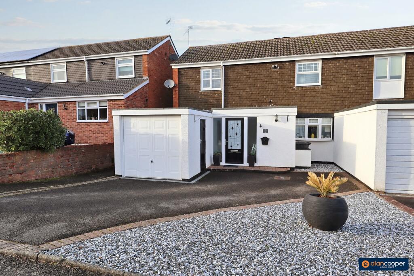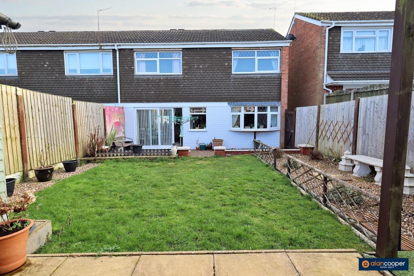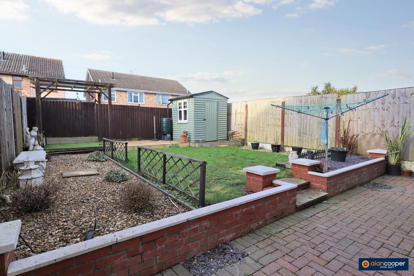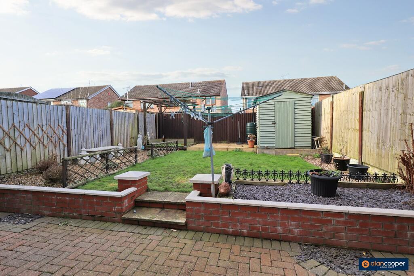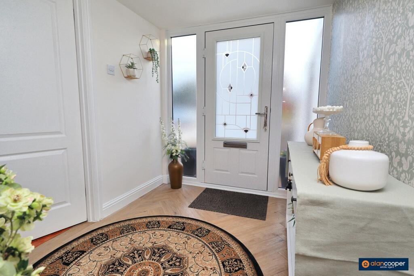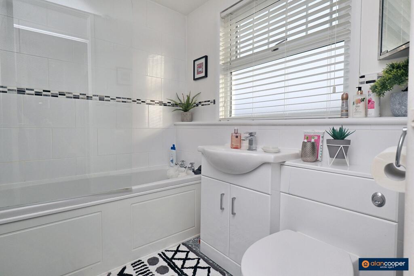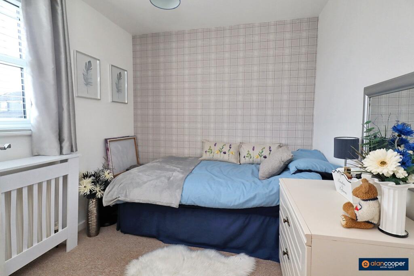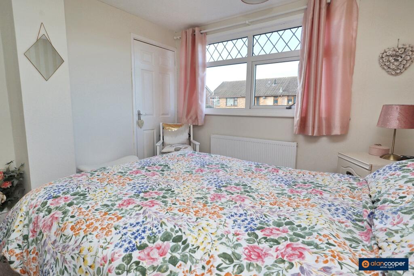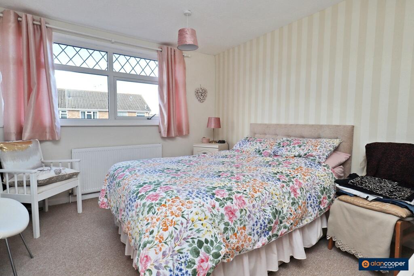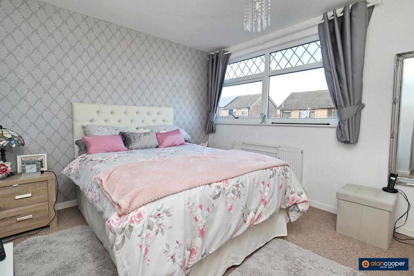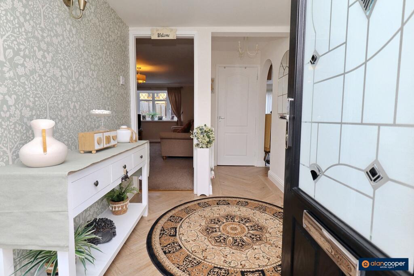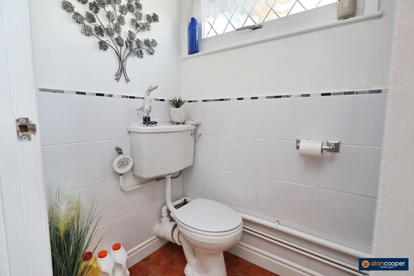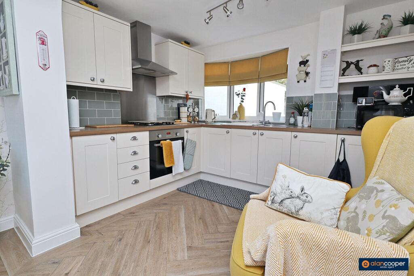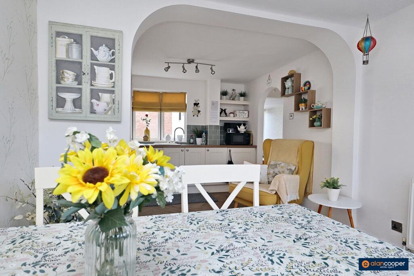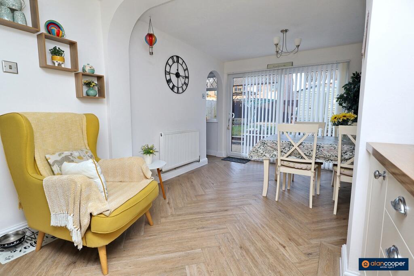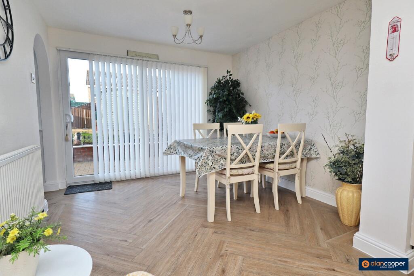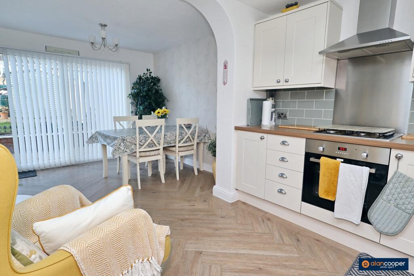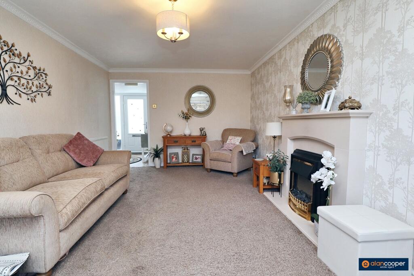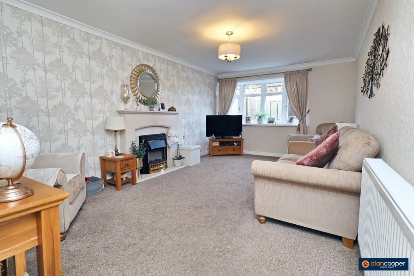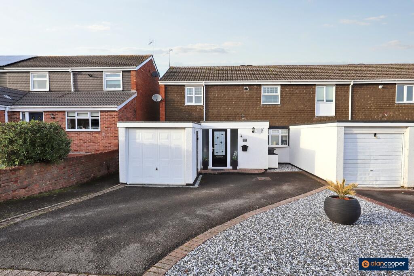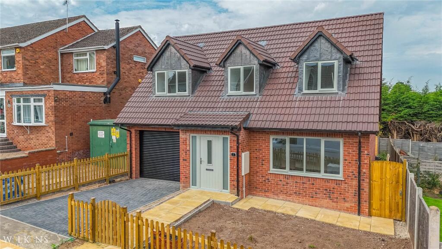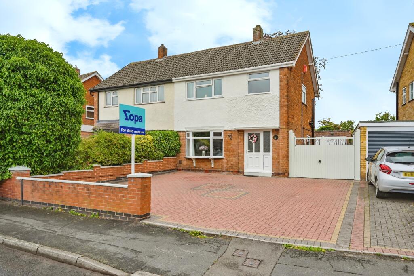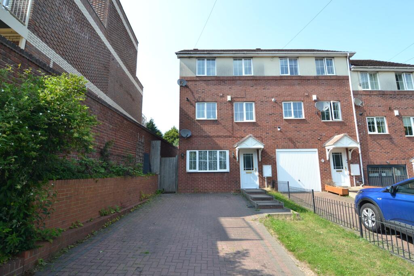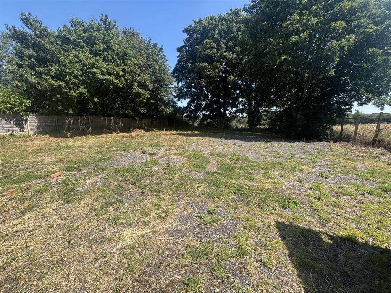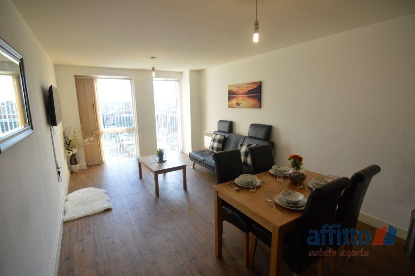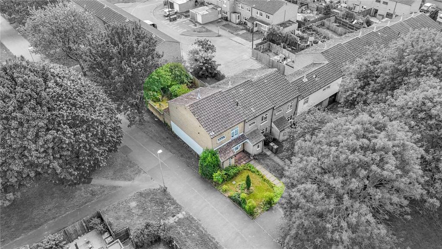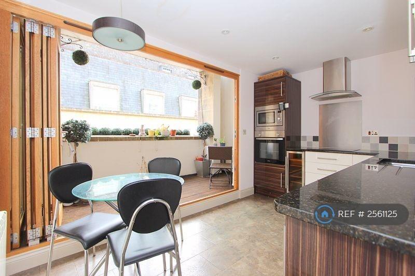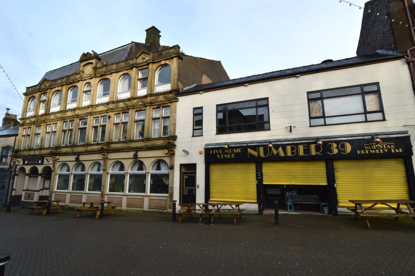Stroma Way, Glendale, Nuneaton, CV10 7LR
Property Details
Bedrooms
3
Bathrooms
1
Property Type
End of Terrace
Description
Property Details: • Type: End of Terrace • Tenure: N/A • Floor Area: N/A
Key Features: • End Terraced Residence • Established Estate • Immaculate Throughout • Lounge & Dining Kitchen • Three Bedrooms & Bathroom • Garage & Gardens • Ideal First Time Buy • Early Viewing Advised • EPC Rating Pending • Council Tax Band B
Location: • Nearest Station: N/A • Distance to Station: N/A
Agent Information: • Address: 22 Newdegate Street Nuneaton CV11 4EU
Full Description: Welcome to this most attractive modern and deceptively spacious End Terrace Residence pleasantly situated upon the Glendale estate, offering a perfect blend of comfort, style and convenience.As you step inside this property, you'll be greeted by a bright reception hall and guests cloakroom. The spacious lounge provides ample space for entertaining family and friends. The open plan dining kitchen boasts modern fixtures and fittings, providing everything for your culinary creativity. With plenty of storage space and sleek countertops, you can effortlessly prepare delicious meals while enjoying the views of the garden outside.Upstairs, you'll discover three generously sized bedrooms, each exuding a cosy and calming ambiance. Whether you need an additional space for guests, a home office, or a children's playroom, these versatile rooms offer endless possibilities to suit your lifestyle. Completing the first floor is a refitted bathroom.This property also comes with the added bonus of a garage, providing secure off-road parking with a full width driveway. The well maintained garden offers a delightful space to relax, unwind, and soak up the sun. Situated in a desired location, this home is an ideal choice for first-time buyers looking to take their initial steps on the property ladder. With excellent transport links, shopping facilities, schools, and recreational amenities nearby, everything you need is within easy reach.Don't miss out on this opportunity to own a beautiful, well kept home in the Glendale. Contact us today to arrange a viewing and embark on a journey towards your new chapter in life. Our experienced sales team are always on hand to answer any questions you may have and guide you through the buying process.HallHaving a composite front entrance door, central heating radiator and under-stairs storage cupboard.Guests Cloakroom/UtilityHaving a low level WC, plumbing for an automatic washing machine and upvc sealed unit double glazed window.Lounge11' 10" x 18'Having a feature fireplace, central heating radiator and upvc sealed unit double glazed window.Dining Kitchen9' 8" x 8' 11"Having a stainless steel single drainer sink unit with mixer tap, fitted base unit, additional base cupboards and drawers with work surfaces and wall cupboards. Built-in oven hob and extractor fan, central heating radiator, upvc sealed unit double glazed bow window to the front and upvc sealed unit double glazed sliding patio doors leading to the rear garden.Inner hallHaving a upvc sealed unit double glazed window and staircase leading to the first floor.LandingServing the first floor accommodation, having a storage cupboard and airing cupboard.Bedroom 110' 9" x 10'Having a built-in storage wardrobe, central heating radiator and upvc sealed unit double glazed window.Bedroom 210' 1" x 11' 9"Having a built-in storage wardrobe, central heating radiator and upvc sealed unit double glazed window.Bedroom 38' 1" x 7' 8"Having a central heating radiator and upvc sealed unit double glazed window.Family Bathroom6' 7" x 5' 9"Having a white suite comprising of a panelled bath with shower over, wash hand basin with cabinet and low level WC. Central heating radiator and upvc sealed unit double glazed window.DrivewayHaving a driveway to the front of the property with direct access to the garage.GarageHaving an up and over entrance door, electric power supply and side door.GardensHaving a block paved patio area, step up to lawn, further patio, loose stones, artificial lawn with pergola and fenced boundaries.Local AuthorityNuneaton and Bedworth Borough Council.Agents Note We have not tested any of the electrical, central heating or sanitary ware appliances. Purchasers should make their own investigations as to the workings of the relevant items. Floor plans are for identification purposes only and not to scale. All room measurements and mileages quoted in these sales details are approximate. Subjective comments in these details imply the opinion of the selling Agent at the time these details were prepared. Naturally, the opinions of purchasers may differ. These sales details are produced in good faith to offer a guide only and do not constitute any part of a contract or offer. We would advise that fixtures and fittings included within the sale are confirmed by the purchaser at the point of offer. Images used within these details are under copyright to Alan Cooper Estates and under no circumstances are to be reproduced by a third party without prior permission.
Location
Address
Stroma Way, Glendale, Nuneaton, CV10 7LR
City
Nuneaton
Features and Finishes
End Terraced Residence, Established Estate, Immaculate Throughout, Lounge & Dining Kitchen, Three Bedrooms & Bathroom, Garage & Gardens, Ideal First Time Buy, Early Viewing Advised, EPC Rating Pending, Council Tax Band B
Legal Notice
Our comprehensive database is populated by our meticulous research and analysis of public data. MirrorRealEstate strives for accuracy and we make every effort to verify the information. However, MirrorRealEstate is not liable for the use or misuse of the site's information. The information displayed on MirrorRealEstate.com is for reference only.
