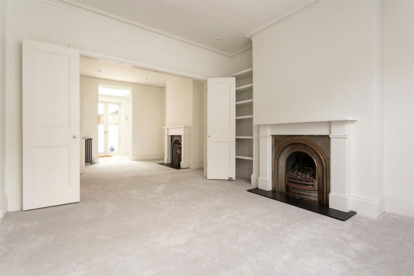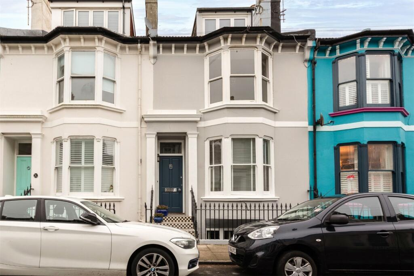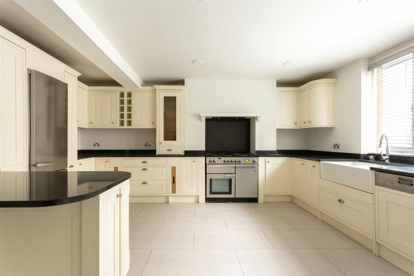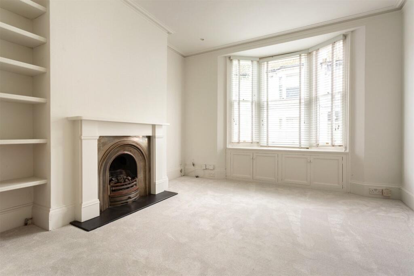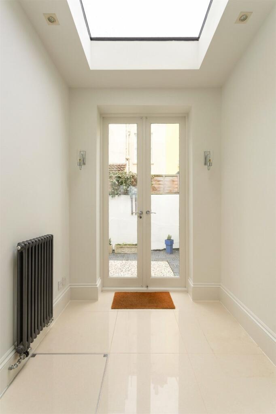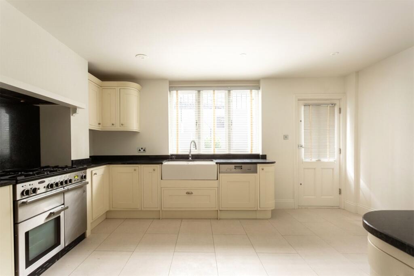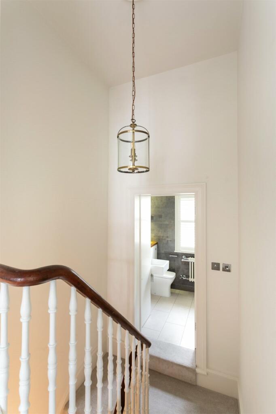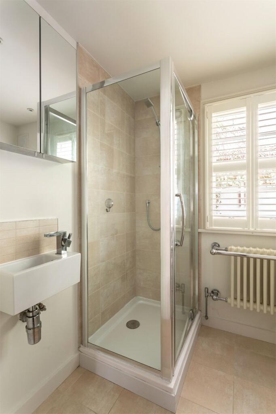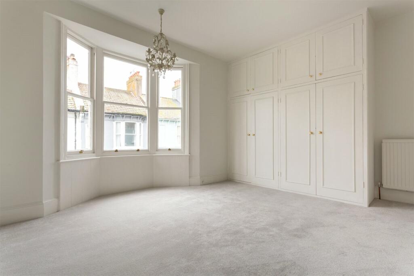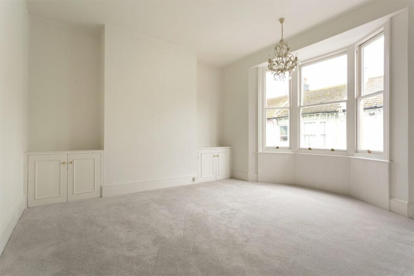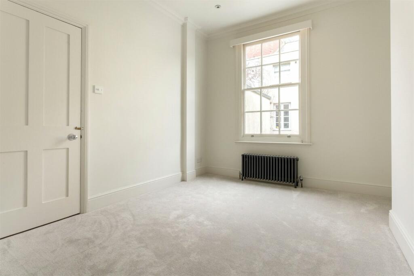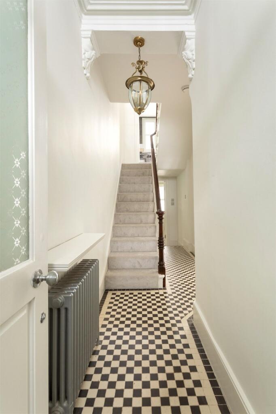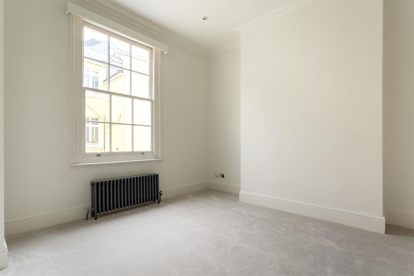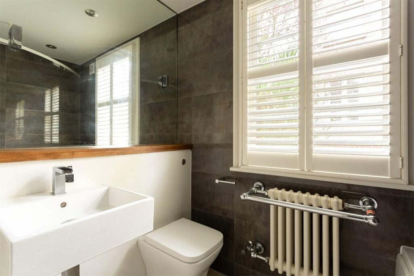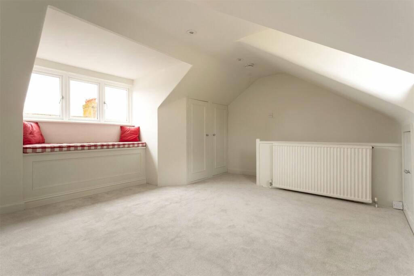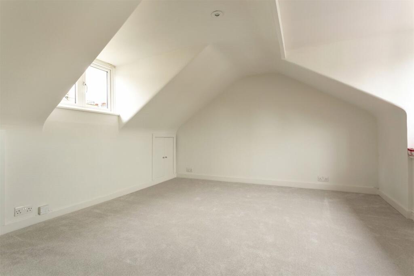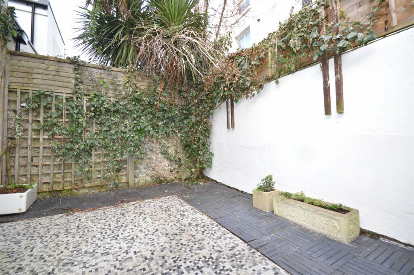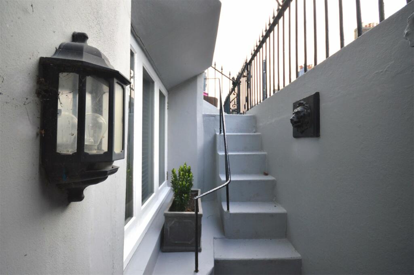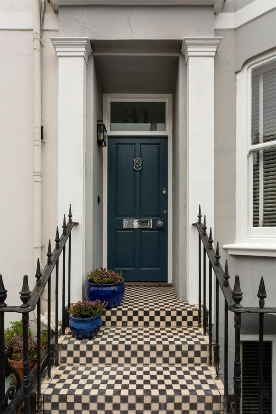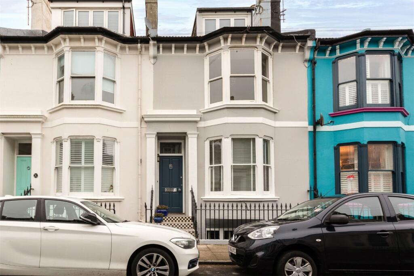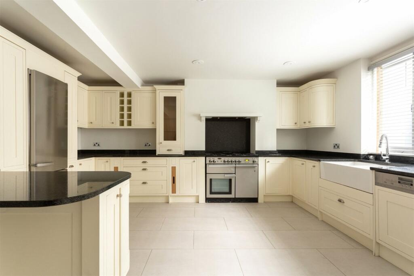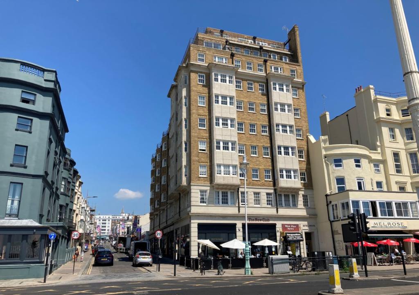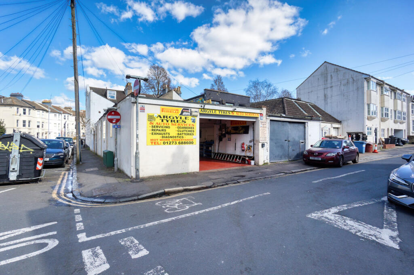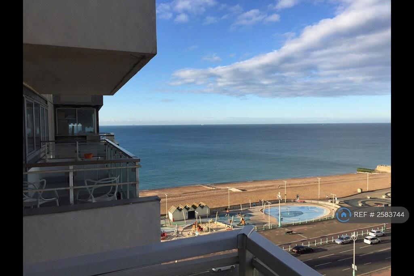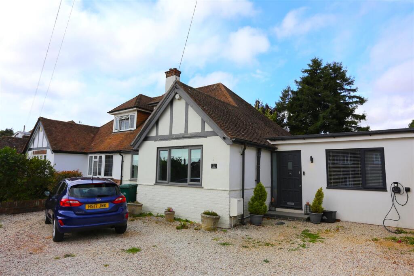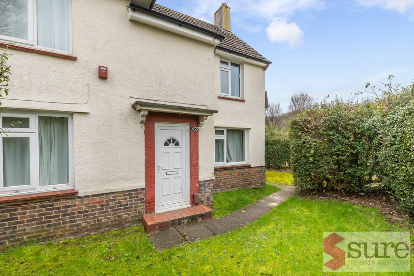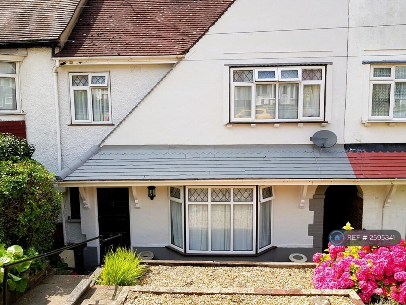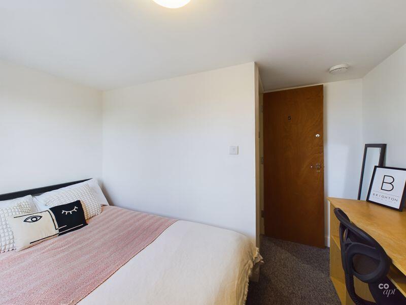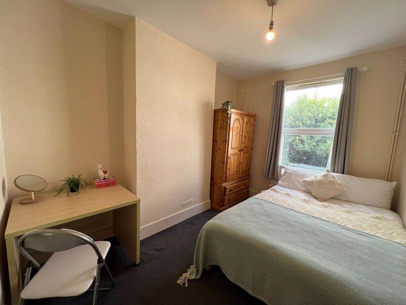Sudeley Street, Brighton, BN2
Property Details
Bedrooms
3
Bathrooms
2
Property Type
Terraced
Description
Property Details: • Type: Terraced • Tenure: N/A • Floor Area: N/A
Key Features:
Location: • Nearest Station: N/A • Distance to Station: N/A
Agent Information: • Address: 195 Lewes Road, BN2 3LA
Full Description: CHAIN FREE | Recently refurbished | Large three bedroom property | Set over four storeys | Spacious kitchen with breakfast bar | Two bathrooms | Office space | Through lounge with high ceilings | Stunning entrance hallway | Period features throughout | Set in popular Kemptown Sudeley Street is tucked away between St George’s Road and Eastern Road in Kemptown. Only a five minute walk from the beach, and the Sea Lanes open-air heated swimming pool, so you can take full advantage of your seaside location. The area is extremely popular with couples and families, with independent shops, bars, cafés, pubs, and restaurants close by. Several bus routes running along Eastern Road, will take you into the centre of town or elsewhere in the city.This immaculately presented, four-storey, period property, has three generously-sized double bedrooms and a charming walled patio garden with mosaic tiles and decking. The property has been renovated throughout to a high standard and has elegant period features.On the ground floor, the inviting entrance hall has black and white checkerboard tiles that carry through to the rear of the property and create a striking first impression. There is a traditional style radiator and the original decorative corbels; in front of you is an elegant staircase with a mahogany handrail, rising to the first floor. To your right is the main reception space, a large living/dining room with elegant, wooden folding doors, separating the two spaces. This room has high-ceilings and plush carpeting which continues throughout the upper floors of the property, creating a feeling of flow and harmony. Bespoke joinery, including a beautiful built-in window seat in the front bay window, and built-in alcove shelving, provide useful storage. Two stunning, cast iron, feature fireplaces, with slate hearths, complete this room. Beyond the reception room, a small, bright, tiled sun room with skylight, has double doors onto the garden. At the end of the hall, down a short flight of stairs, there is a shower room/utility with white wall-hung sink, WC, heated towel radiator and space for a washing machine and tumble dryer. A delightful painted staircase leads you down to a fantastic contemporary kitchen on the lower ground floor. The kitchen is well-appointed with a butler sink and stainless-steel tap, complemented by a range of cream shaker-style base and wall units topped with a gorgeous black granite worktop and a peninsula/breakfast bar. The floor has large-format tiles and a part-glazed door provides access to steps that lead up to the front of the property. There is ample space for a large dining table, making this the perfect setting for gatherings. High-end appliances include a Miele integrated dishwasher, a Rangemaster cooker with a 5-burner gas hob, and space for a full-height fridge freezer.Climbing to the first floor, a beautiful, fully-tiled family bathroom is located off the half landing, with a white suite, including a shower over the bath, and a cupboard that houses the Vaillant combination boiler. Continuing up to the next floor, the good size back bedroom has a lovely large sash window, letting in plenty of natural light. There is a built-in cupboard off the landing on this floor, providing extra storage space. The principal bedroom at the front of the house is wonderfully proportioned, running across the full width of the house and over four metres wide and deep. The bay window, has panelling detail underneath, that also features on two bespoke white low level built-in alcove cupboards and a run of white built-in wardrobes on the opposite wall.At the top of the house, the loft space is a lovely, light-filled bedroom, with eaves storage and further bespoke joinery, including a double wardrobe and a beautiful window seat overlooking the front aspect.In The Know…Area: KemptownCouncil Tax: Band DEPC Rating: D64Floor Area: 130 sqm (approx.)Station: Brighton StationBus Stop: Eastern Road, 100mParking: Permit, Zone HPrimary School: Queens ParkSecondary School: Varndean and Dorothy StringerPrivate School: Brighton CollegeLocal shop: Co op, 250mSupermarket: Lidl, 500mLocal Gems: Open Bakery, The Barley Mow Pub, Yellow wave and beach sauna, Butlers Wine CellarWhat the owner says:“I have lived in this property for nearly 10 years, I have loved that just by walking to the end of the road I can see the sea, which in the Summer months is a particularly great as there is always a pleasant sea breeze and sitting in the garden on a quiet night you can hear the waves. Its location in Kemp Town means I am always a short walk away from excellent Cafes, bakeries, restaurants and pubs, and being Kemp Town you have that village feel while still being only a 15 minute walk from the City centre. The street has a friendly atmosphere and I have had a good friendly relationship with my Neighbours. I am moving to Devon so sadly have to say goodbye to this home, but hope it makes someone else as happy as it has made me”FREE MARKETING WORTH £400 If you instruct Q Estate Agents to sell your home, we will provide a free and comprehensive marketing package worth £400. Call or email .Disclaimer Floorplan for Illustration Purposes Only – Not To Scale. This floorplan should be used as a general outline for guidance only and does not constitute in whole or in part an offer or contract. Any areas, measurements or distances quoted are approximate and should not be used to value the property or be a basis for sale or let. Q Estate Agents have not tested any appliances or services within the property. Any intending purchaser or lessee should satisfy themselves by inspection, searches, enquiries and full survey as to the correctness of each statement.BrochuresParticulars
Location
Address
Sudeley Street, Brighton, BN2
City
Brighton
Legal Notice
Our comprehensive database is populated by our meticulous research and analysis of public data. MirrorRealEstate strives for accuracy and we make every effort to verify the information. However, MirrorRealEstate is not liable for the use or misuse of the site's information. The information displayed on MirrorRealEstate.com is for reference only.
