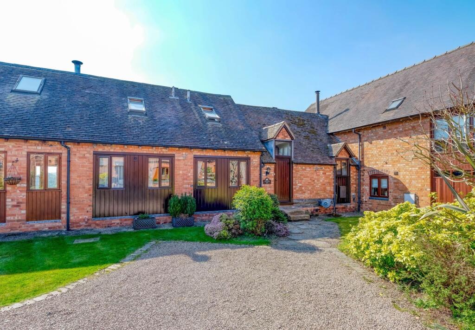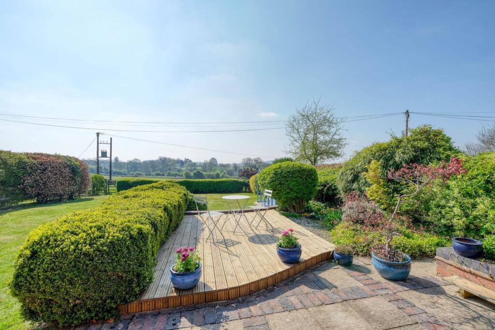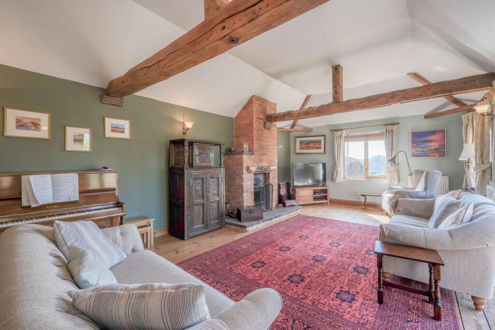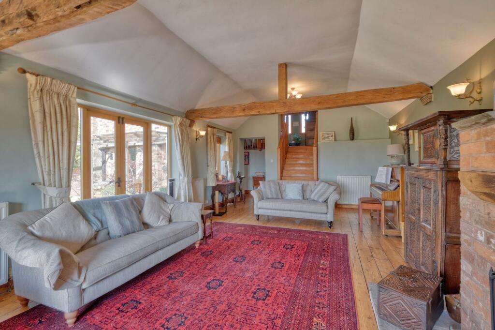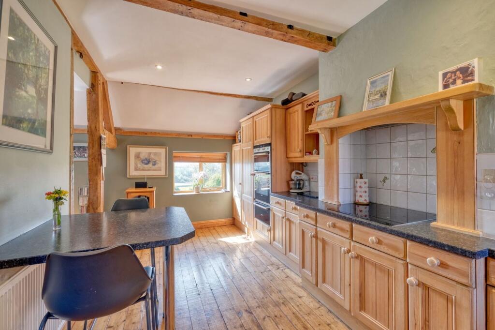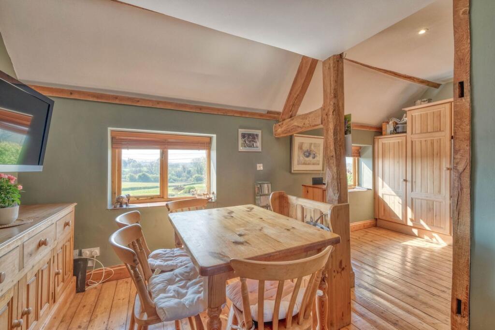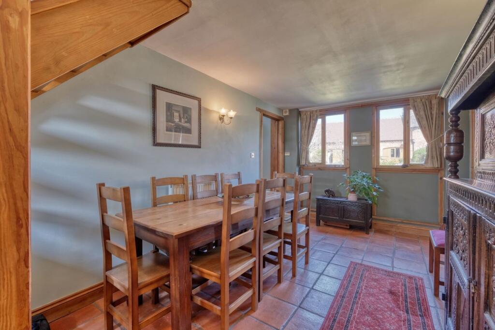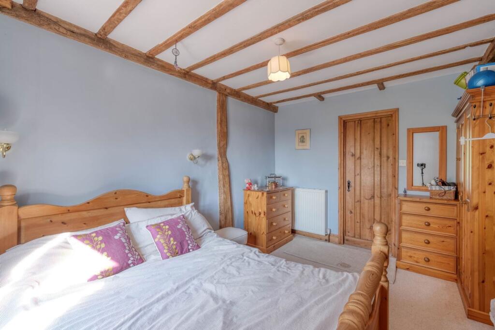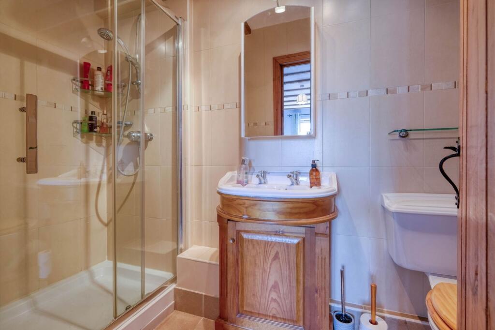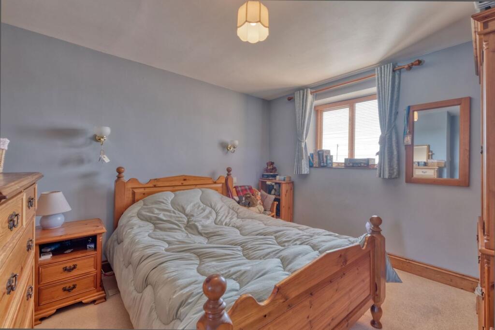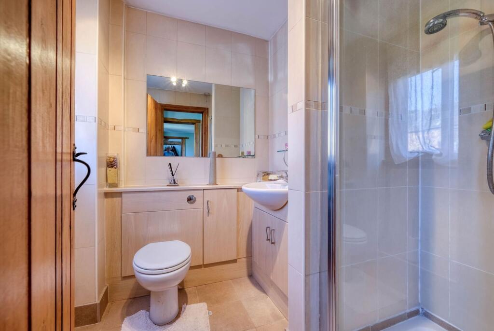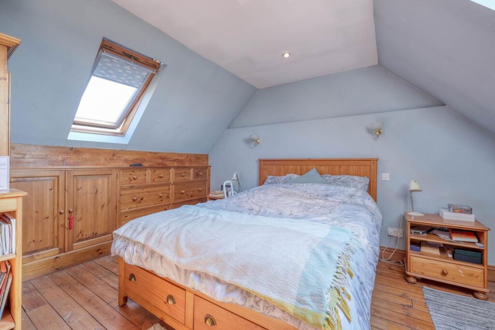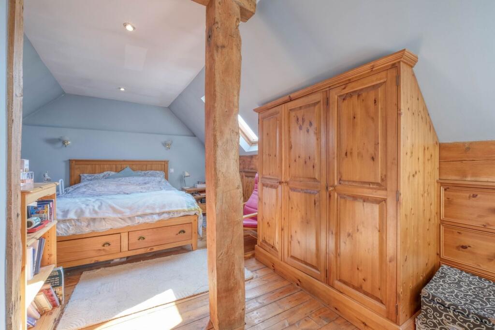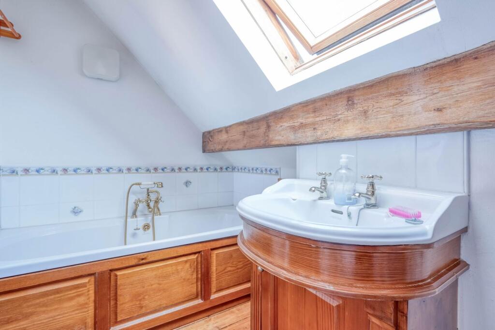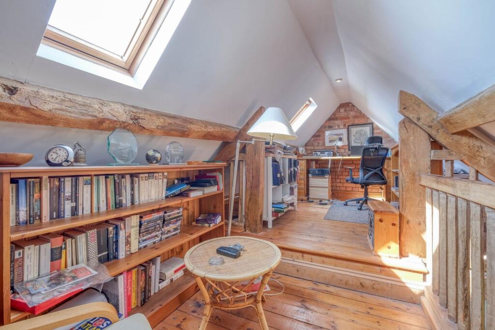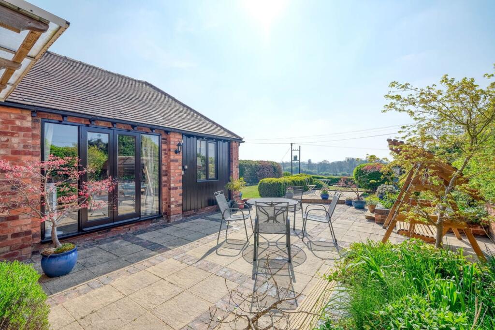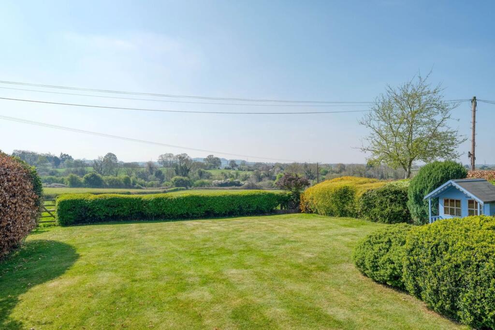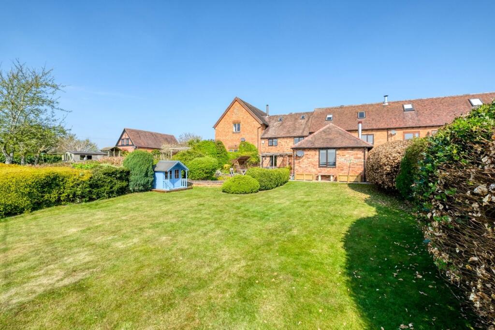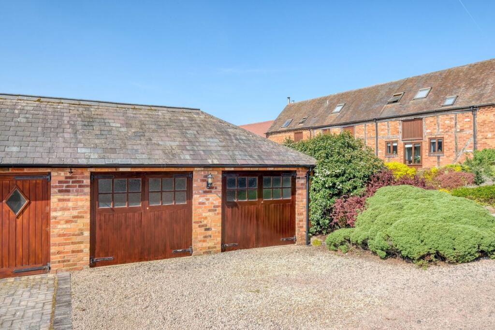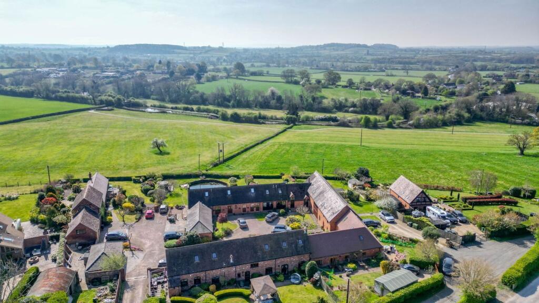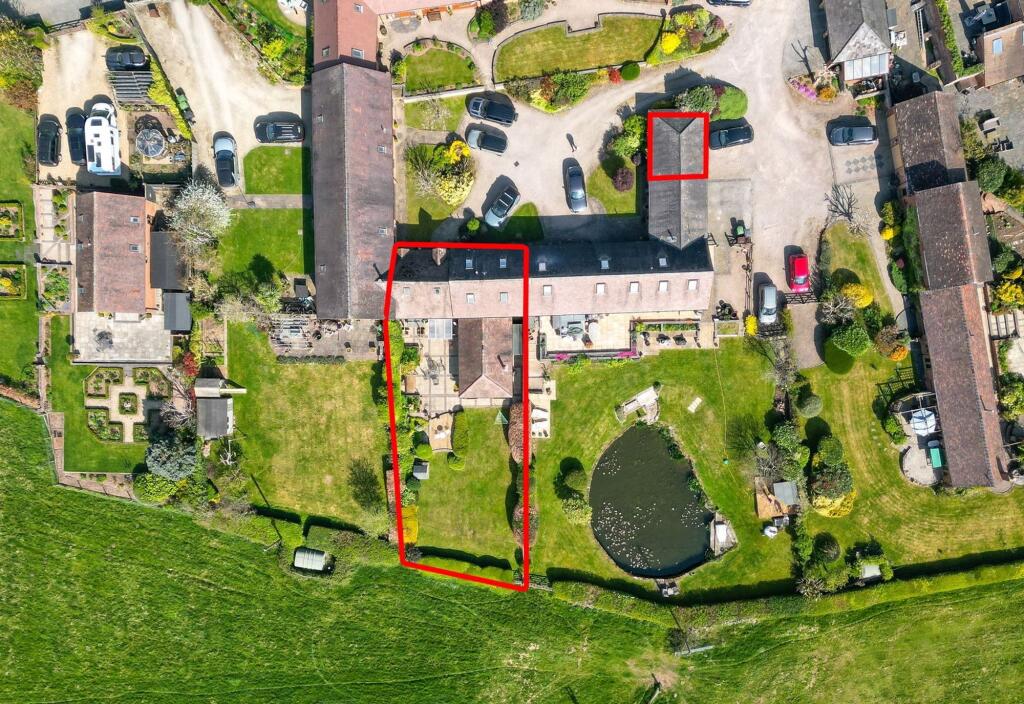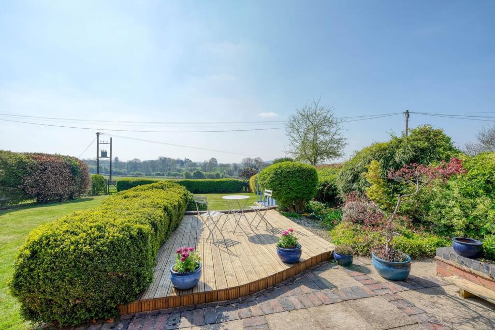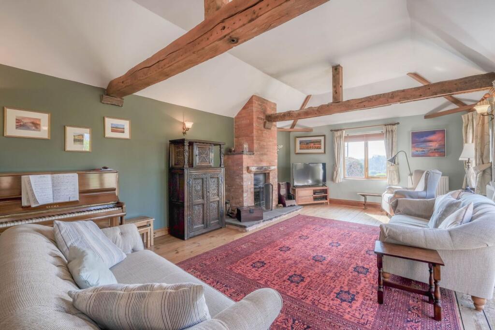Sugarbrook Lane, Stoke Pound, B60
Property Details
Bedrooms
3
Bathrooms
3
Property Type
Barn Conversion
Description
Property Details: • Type: Barn Conversion • Tenure: Freehold • Floor Area: N/A
Key Features: • NO ONWARD CHAIN • Three Double Bedrooms • Two En-Suites and a Shower Room • Traditional Kitchen/Diner • Two Reception Rooms • Study • Courtyard Parking and a Double Garage • Beautifully Landscaped South-Facing Rear Garden • Idyllic Rolling Countryside Views • Desirable Semi-Rural Location
Location: • Nearest Station: N/A • Distance to Station: N/A
Agent Information: • Address: 14 Old Birmingham Road Lickey End Bromsgrove B60 1DE
Full Description: NO ONWARD CHAIN - Introducing Shepherd's Barn – A stunning three-bedroom terrace barn conversion brimming with character and charm, nestled in the desirable village of Stoke Pound, Bromsgrove. Spread across three spacious floors, this property offers generous living accommodation, including two reception rooms, a kitchen/diner, study, two en-suite bedrooms, a separate shower room, and a utility room. Externally, this residence boasts a beautifully landscaped garden, designated courtyard parking, and a double garage – completing this truly show-stopping countryside retreat.The property is approached via a shared courtyard, where it benefits from two designated parking spaces. Additional parking for two vehicles is available in front of the detached double garage, located just a short walk away.Lower Ground FloorStairs from the dining room descend to a generously sized lounge, boasting a brick-built open fireplace, high ceilings, oak flooring, and charming exposed beams. French doors open directly onto the garden patio, creating a seamless indoor-outdoor connection. Adjoining the lounge is an inner hallway, which leads to the utility room, the second double bedroom, and its en-suite shower room. This area also features an external door providing convenient access to the rear garden.Ground FloorStep into the welcoming entrance hallway, where you'll find the dining room to your left. From here, a further doorway leads to the third double bedroom, which benefits from a handy storage cupboard and access to a nearby shower room. To the right wing of the floor, you'll discover the traditional kitchen/diner, featuring an integrated oven, hob, extractor, and fridge/freezer. The dedicated dining area is complemented by a small window offering far-reaching views of the rolling countryside.First FloorFurther stairs from the dining room lead up to the first floor, where to your left you'll find the master bedroom, featuring generous be-spoke fitted storage and its own en-suite bathroom. Adjacent to this is an additional reception area, currently used as a home study, complete with Velux windows and an internal opening that overlooks the floors below—creating a wonderfully light and airy atmosphere throughout.OutsideThe property boasts an impressive and beautifully landscaped south-facing rear garden, thoughtfully designed to enhance both relaxation and outdoor entertaining. A paved patio and a separate decked area provide the perfect settings for al fresco dining or hosting guests in style. The garden features a pristine, well-manicured lawn bordered by hedging, all perfectly framed by breath-taking, uninterrupted views of the surrounding rolling countryside — offering a sense of seclusion and natural beauty that's truly exceptional.LocationNestled along the picturesque and tranquil Sugarbrook Lane in the sought-after hamlet of Stoke Pound, this property enjoys a serene semi-rural setting just minutes from the vibrant town of Bromsgrove. Surrounded by beautiful Worcestershire countryside, the area offers the perfect balance of peaceful living with convenient access to local amenities, transport links, and schools. Stoke Pound is a charming and exclusive residential area, well-regarded for its attractive homes and close-knit community atmosphere. Just a short walk away is the popular Queen's Head canal-side pub, perfect for relaxed dining and scenic strolls along the Worcester and Birmingham Canal. Bromsgrove town centre, with its array of shops, restaurants, and leisure facilities, is just a few minutes’ drive, while the nearby M5 and M42 motorways provide excellent connectivity to Birmingham, Worcester, and beyond. This location is ideal for those seeking countryside charm without compromising on accessibility or modern conveniences.Agent note:The property shares a septic tank with neighbouring homes, which is emptied twice annually. Maintenance is supported through a shared contribution fund, with an annual cost of approximately £360 per household.Room Dimensions:Lower Ground FloorLounge - 7.65m x 4.33m (25'1" x 14'2")Bedroom 2 - 3.12m x 4.14m (10'2" x 13'6")En Suite - 1.21m x 3.12m (3'11" x 10'2")Utility Room - 3.35m x 2.14m (10'11" x 7'0")Stairs To Ground FloorDining Room - 5.85m x 3.04m (19'2" x 9'11")Kitchen/Diner - 5.6m x 5.7m (18'4" x 18'8") maxBedroom 3 - 3.32m x 4.27m (10'10" x 14'0") maxShower Room - 1.95m x 2.2m (6'4" x 7'2") maxStairs To First FloorMaster Bedroom - 5.71m x 3.64m (18'8" x 11'11") maxEn Suite - 3.02m x 1.98m (9'10" x 6'5")Study - 3.64m x 5.63m (11'11" x 18'5") maxPlease read the following: These particulars are for general guidance only and are based on information supplied and approved by the seller. Complete accuracy cannot be guaranteed and may be subject to errors and/or omissions. They do not constitute a contract or part of a contract in any way. We are not surveyors or conveyancing experts therefore we cannot and do not comment on the condition, issues relating to title or other legal issues that may affect this property. Interested parties should employ their own professionals to make enquiries before carrying out any transactional decisions. Photographs are provided for illustrative purposes only and the items shown in these are not necessarily included in the sale, unless specifically stated. The mention of any fixtures, fittings and/or appliances does not imply that they are in full efficient working order, and they have not been tested. All dimensions are approximate. We are not liable for any loss arising from the use of these details. Regulations require us to conduct identity and AML checks and gather information about every buyer's financial circumstances. These checks are essential in fulfilling our Customer Due Diligence obligations, which must be done before any property can be marked as sold subject to contract. The rules are set by law and enforced by trading standards.We will start these checks once you have made a provisionally agreeable offer on a property. The cost is £30 (including VAT) per property transaction. This fee covers the expense of obtaining relevant data and any necessary manual checks and monitoring. It's paid in advance via our onboarding system.EPC Rating: ELounge7.65m x 4.33mBedroom 23.12m x 4.14mEn-Suite1.21m x 3.12mUtility Room3.35m x 2.14mDining Room5.85m x 3.04mKitchen/Diner5.6m x 5.7mBedroom 33.32m x 4.27mShower Room1.95m x 2.2mMaster Bedroom5.71m x 3.64mEn-Suite3.02m x 1.98mStudy3.64m x 5.63mDisclaimerThese particulars are for guidance only and based on information approved by the seller. Accuracy cannot be guaranteed and details may contain errors or omissions. They do not form part of any contract. We are not surveyors or legal experts and cannot advise on condition, title, or other legal matters. Buyers should instruct their own professionals before making decisions. Photos are illustrative only and items shown are not necessarily included. Fixtures, fittings and appliances are not tested and may not be in working order. All measurements are approximate. No liability is accepted for loss from use of these details.By law we must carry out ID and AML checks and review buyers’ financial circumstances before a property can be marked sold subject to contract. This due diligence is required by trading standards. Checks start once a provisional offer is agreed. The cost is £30 incl. VAT per property, payable in advance via our onboarding system.
Location
Address
Sugarbrook Lane, Stoke Pound, B60
Features and Finishes
NO ONWARD CHAIN, Three Double Bedrooms, Two En-Suites and a Shower Room, Traditional Kitchen/Diner, Two Reception Rooms, Study, Courtyard Parking and a Double Garage, Beautifully Landscaped South-Facing Rear Garden, Idyllic Rolling Countryside Views, Desirable Semi-Rural Location
Legal Notice
Our comprehensive database is populated by our meticulous research and analysis of public data. MirrorRealEstate strives for accuracy and we make every effort to verify the information. However, MirrorRealEstate is not liable for the use or misuse of the site's information. The information displayed on MirrorRealEstate.com is for reference only.
