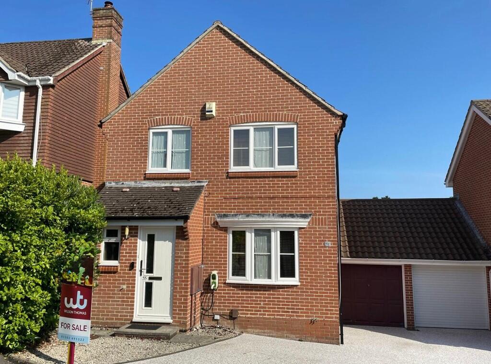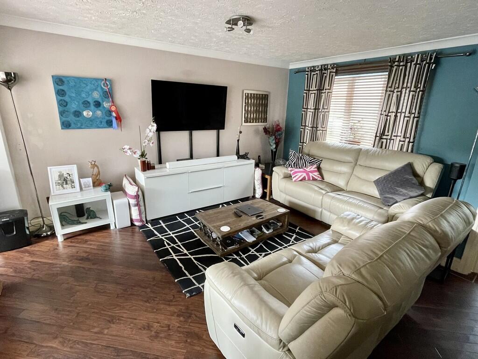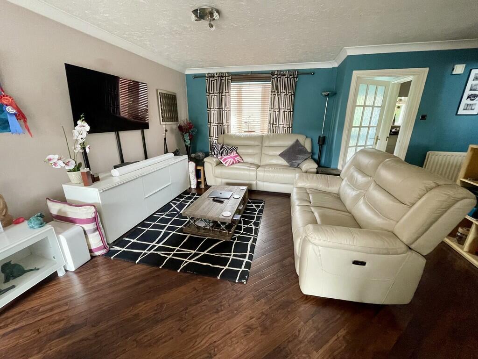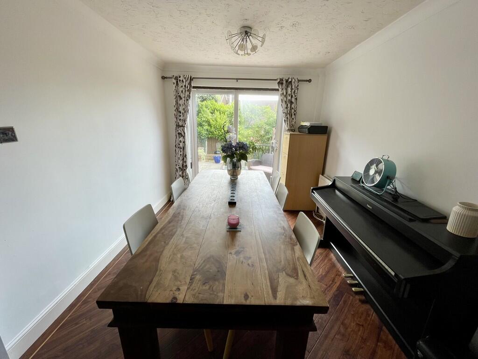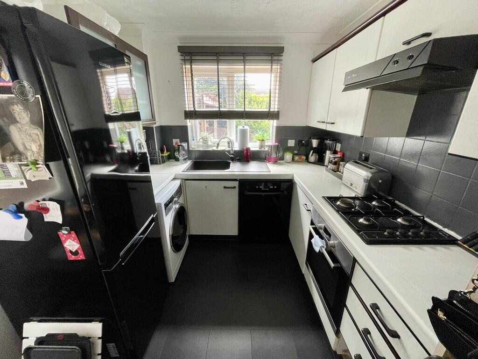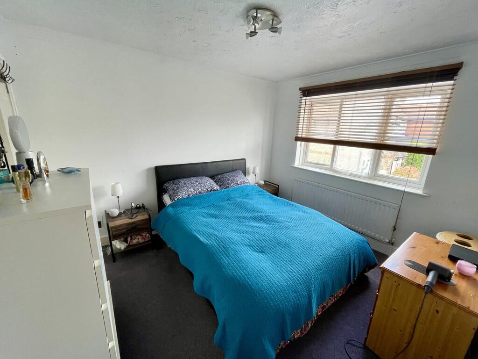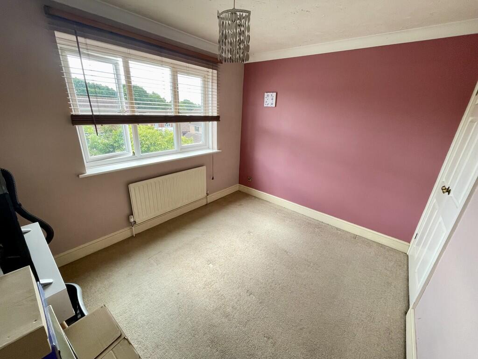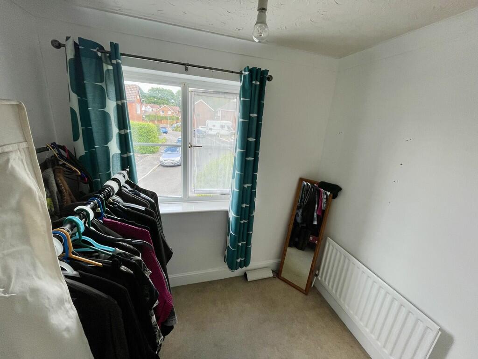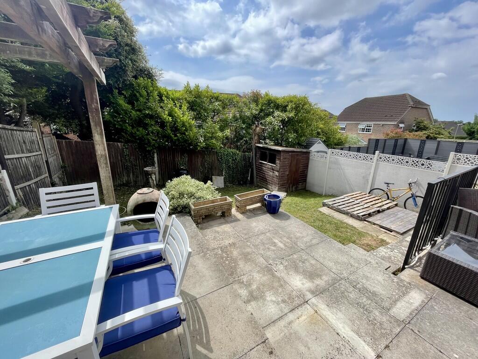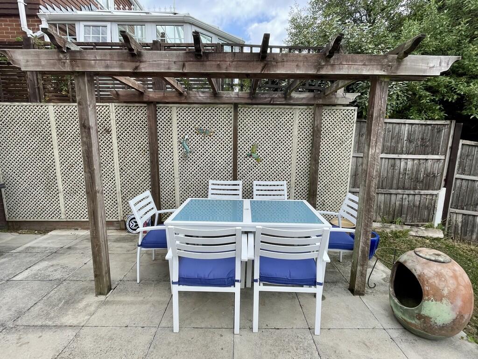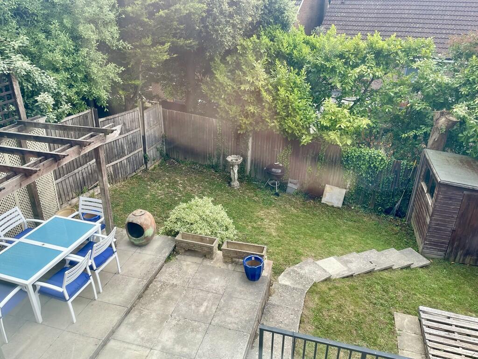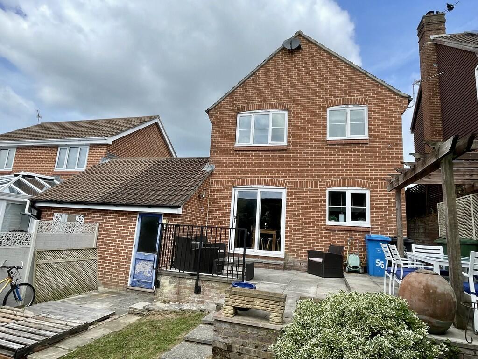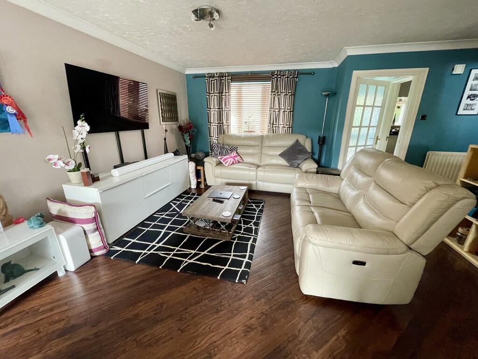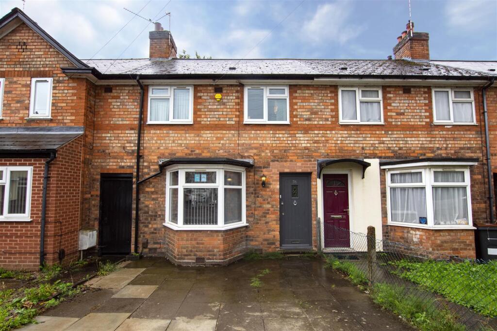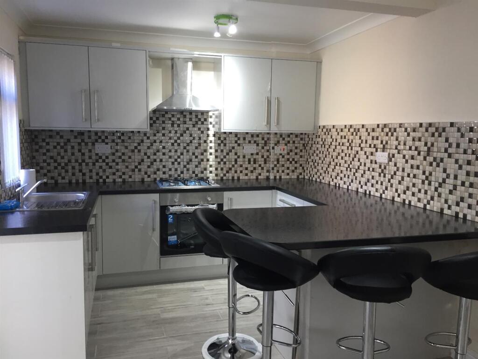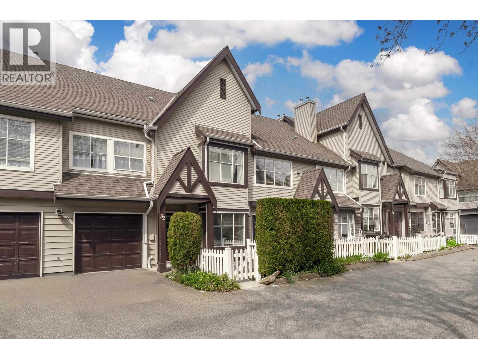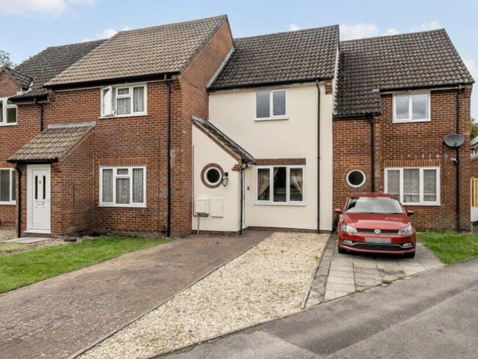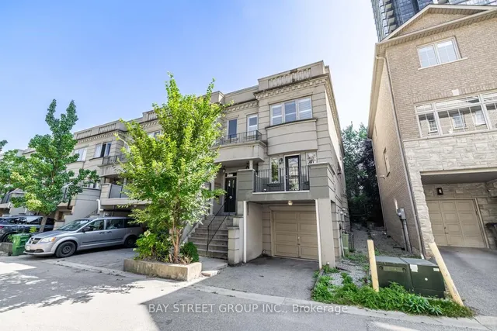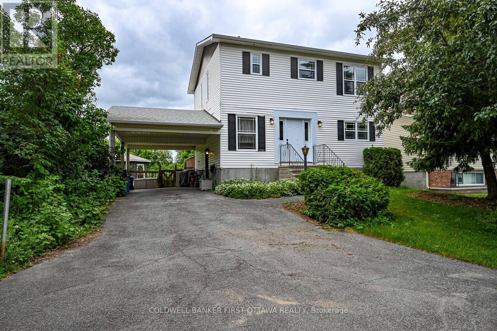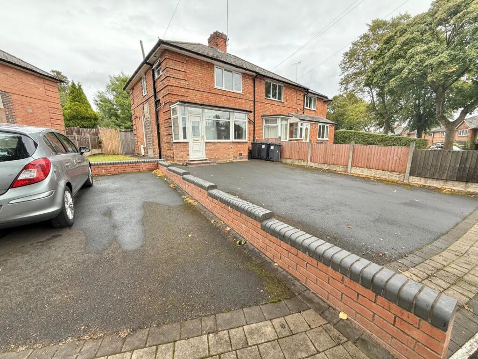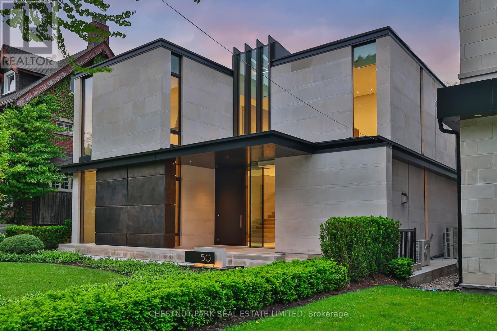Sundew Road, Broadstone
Property Details
Bedrooms
3
Bathrooms
2
Property Type
Detached
Description
Property Details: • Type: Detached • Tenure: Freehold • Floor Area: N/A
Key Features: • THREE BEDROOM DETACHED FAMILY HOME • LOUNGE WITH ARCHWAY TO DINING ROOM • KITCHEN OVERLOOKING THE REAR GARDEN • BUILT IN WARDROBES TO TWO BEDROOMS • FAMILY BATHROOM • SOUTH FACING REAR GARDEN • OFF ROAD PARKING • ATTACHED GARAGE • ELECTRIC CAR CHARGING POINT • NO FORWARD CHAIN
Location: • Nearest Station: N/A • Distance to Station: N/A
Agent Information: • Address: 219 Lower Blandford Road, Broadstone, BH18 8DN
Full Description: SUMMARY The opportunity to acquire a three bedroom detached family home set on this ever popular development within the favoured schools catchment area, benefitting from a south facing rear garden. Offered for sale with No Forward Chain. THE PROPERTY Upon entering the property, there is an entrance hall from which one will find a downstairs cloakroom. A glazed panelled door leads into the excellent living room with Karndean flooring extending into the dining room which overlooks the south facing rear garden. There is a useful understairs storage cupboard. The kitchen is fitted and includes an integrated oven and gas hob. There is Amtico flooring. A double glazed door provides access to the side of the property, whilst the kitchen does overlook the rear garden.From the first floor landing, there is an access hatch with ladder to the boarded loft space. The master bedroom has a built in wardrobe together with en-suite shower room. Bedroom two also has a built in wardrobe and has a window with a far reaching view towards the Isle of Purbeck. Within bedroom three there is an over stairs cupboard housing a recently fitted wall mounted Vaillant gas boiler. There is a family bathroom with part tiled walls.A resin driveway provides excellent parking and leads to the attached garage with up and over door together with light and power and a personal rear door. There is an electric car charging point. Timber panelled side gate provides access to the south facing rear garden, which features a split level patio/entertaining area with timber pergola. There is a lawned area dissected by a path leading to a timber garden store. Outside tap. ENTRANCE HALL CLOAKROOM LIVING ROOM 17' 10" x 14' 2" max. inc. stairs (5.44m x 4.32m) Wide arch to: DINING ROOM 9' 8" x 9' 2" (2.95m x 2.79m) KITCHEN 10' 4" x 8' 2" (3.15m x 2.49m) FIRST FLOOR LANDING MASTER BEDROOM 11' 4" x 10' exc. door recess (3.45m x 3.05m) With built in wardrobe EN-SUITE SHOWER ROOM BEDROOM 2 10' 6" x 9' exc. door recess (3.2m x 2.74m) With built in wardrobe BEDROOM 3 7' 8" x 7' 8" max. inc. overstairs cupboard (2.34m x 2.34m) FAMILY BATHROOM OUTSIDE Resin driveway with electric car charging point to attached garage. Landscaped south facing rear garden. Brochures4 Page Portrait
Location
Address
Sundew Road, Broadstone
City
Poole
Features and Finishes
THREE BEDROOM DETACHED FAMILY HOME, LOUNGE WITH ARCHWAY TO DINING ROOM, KITCHEN OVERLOOKING THE REAR GARDEN, BUILT IN WARDROBES TO TWO BEDROOMS, FAMILY BATHROOM, SOUTH FACING REAR GARDEN, OFF ROAD PARKING, ATTACHED GARAGE, ELECTRIC CAR CHARGING POINT, NO FORWARD CHAIN
Legal Notice
Our comprehensive database is populated by our meticulous research and analysis of public data. MirrorRealEstate strives for accuracy and we make every effort to verify the information. However, MirrorRealEstate is not liable for the use or misuse of the site's information. The information displayed on MirrorRealEstate.com is for reference only.
