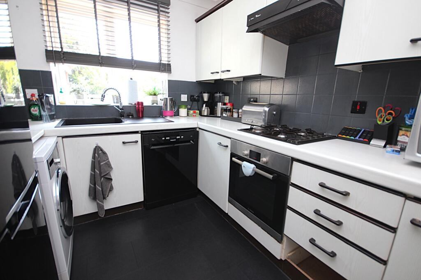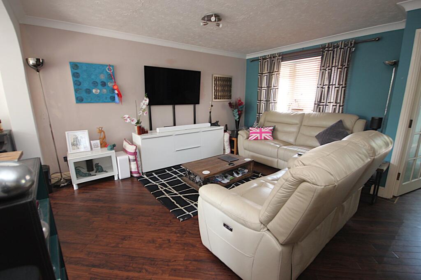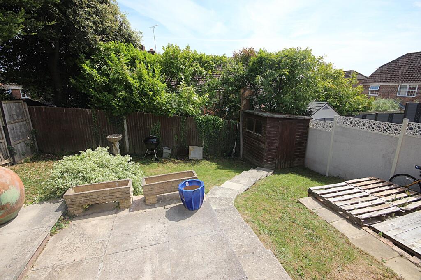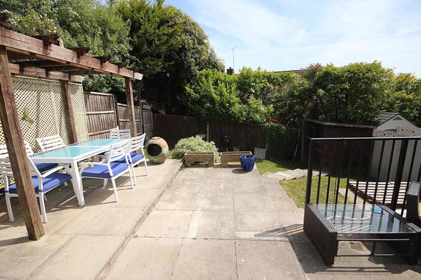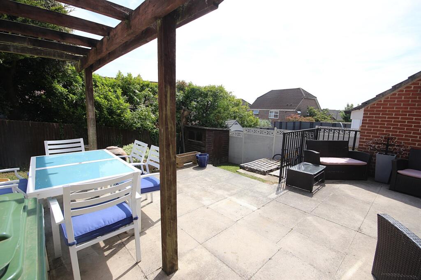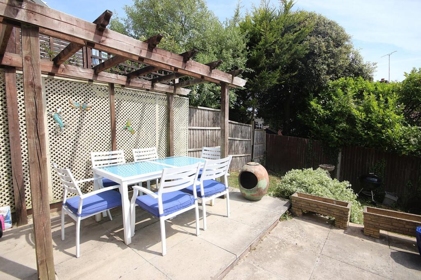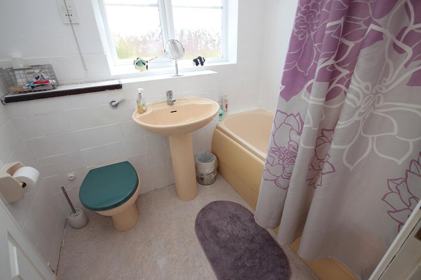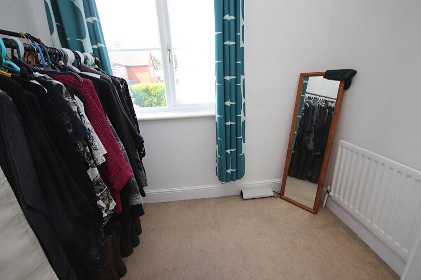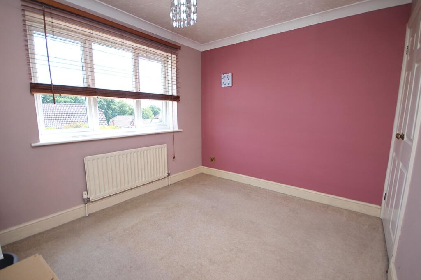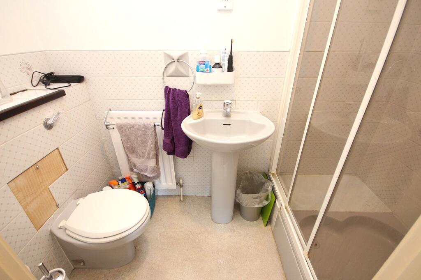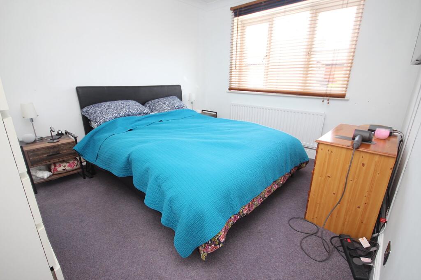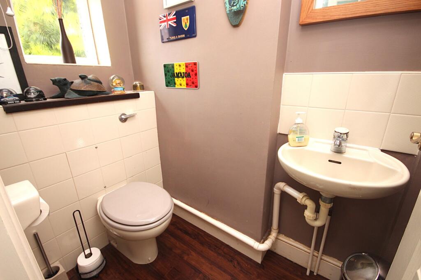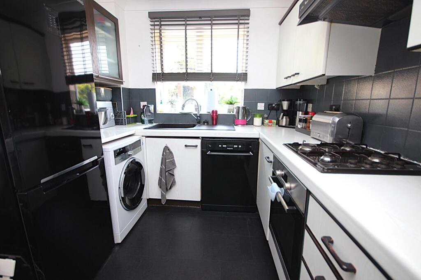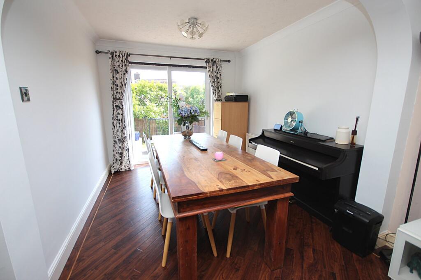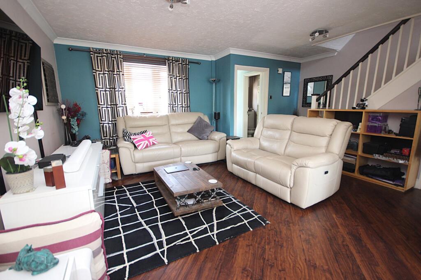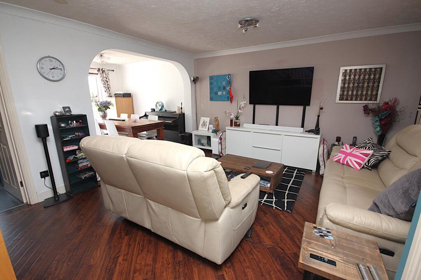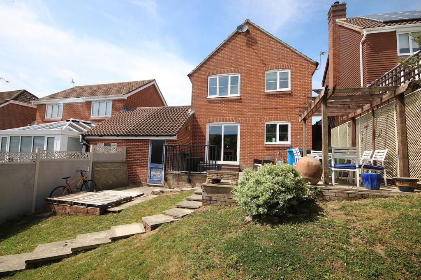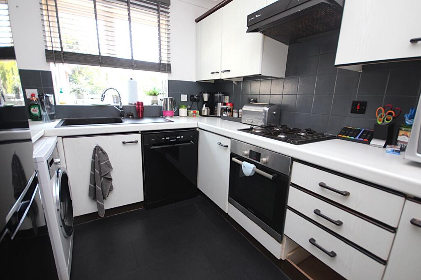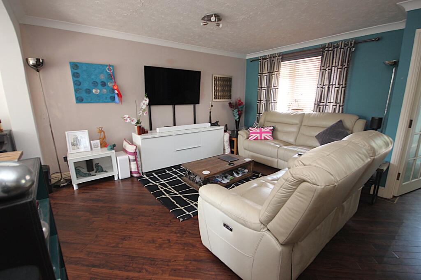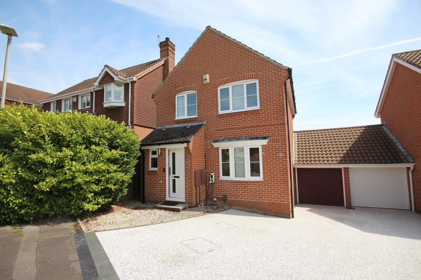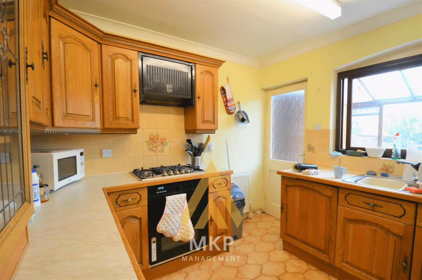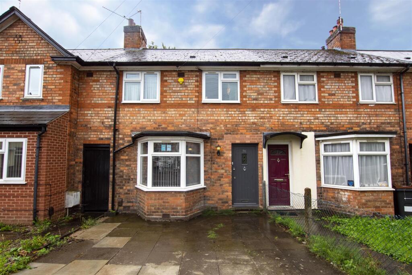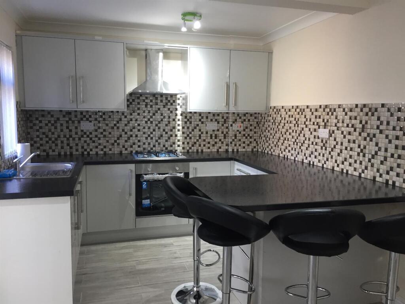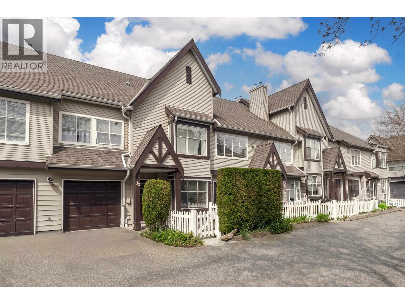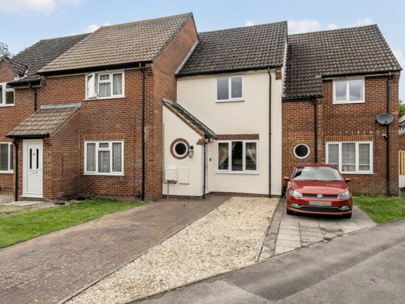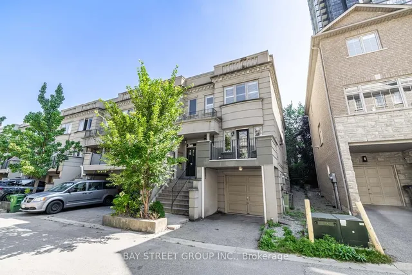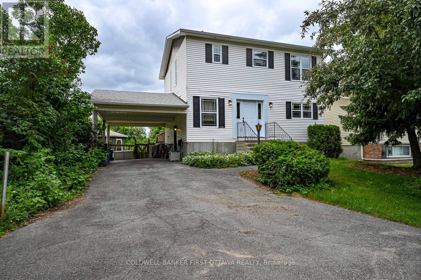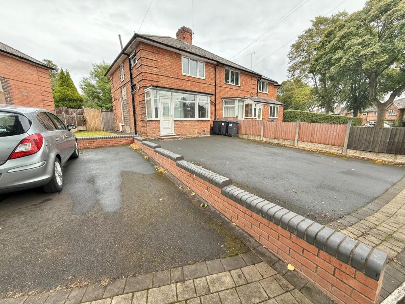Sundew Road, Broadstone, Dorset, BH18
Property Details
Bedrooms
3
Bathrooms
2
Property Type
Link Detached House
Description
Property Details: • Type: Link Detached House • Tenure: Freehold • Floor Area: N/A
Key Features: • Three bedroom link-detached family home • Tucked away in a quiet cul-de-sac • Spacious lounge/dining room • Fitted kitchen • Bedroom one with en-suite shower room • Family bathroom • Delightful rear garden • Garage
Location: • Nearest Station: N/A • Distance to Station: N/A
Agent Information: • Address: 211 The Broadway, Broadstone, BH18 8DN
Full Description: A 3 BEDROOM LINK-DETACHED FAMILY HOME tucked away in a quiet CUL-DE-SAC in the popular Pinesprings development of Broadstone. The property could now benefit from some modernisation but features SPACIOUS LOUNGE/DINING ROOM ,GROUND FLOOR CLOAKROOM, EN-SUITE SHOWER ROOM, GARAGE, DELIGHTFUL REAR GARDEN.Composite main front door toENTRANCE HALLCoved and textured ceiling with ceiling light point. Radiator. Cupboard housing wall mounted electric consumer unit. Doors to lounge/dining room and ground floor cloakroom.GROUND FLOOR CLOAKROOMLow level concealed WC. Fixed wash hand basin with mixer tap and tiled splashback. Coved and textured ceiling with ceiling light point. UPVC double glazed frosted window to front aspect. Radiator.LOUNGE/DINING ROOMLounge Area: 17'9" max x 14'2" max (5.4m x 4.32m) Coved and textured ceiling with two ceiling light points. Stairs to first floor with under stairs storage cupboard. Two radiators. UPVC double glazed window to front aspect. Door to kitchen and archway through to Dining Area: 9'7" x 9'2" (2.92m x 2.8m) Coved and textured ceiling with ceiling light point. Double panelled radiator. UPVC double glazed sliding patio doors giving access to the private rear garden.KITCHEN10' x 8'2" (3.05m x 2.5m) Fitted kitchen with a range of eye level and base units with cupboards and drawers incorporating a four ring gas Phillips Whirlpool gas hob with Phillips Whirlpool extractor hood above. Bosch integrated oven and grill. One bowl sink unit. Space and plumbing for washing machine and dishwasher. Space for upright fridge/freezer. UPVC double glazed window overlooking the rear garden. Double panelled radiator. UPVC double glazed frosted door giving side access. Coved and textured ceiling with ceiling light point.FIRST FLOOR LANDINGCoved and textured ceiling with ceiling light point. Hatch to loft. Doors to all bedrooms and family bathroom.BEDROOM ONE11'5" x 9'9" plus recess (3.48m x 2.97m) Coved and textured ceiling with ceiling light point. UPVC double glazed window to front aspect. Radiator. Double doors to built-in wardrobe with hanging rail and higher level shelf. Door toEN-SUITE SHOWER ROOM7'6" x 3'8" (2.29m x 1.12m) Low level concealed WC. Pedestal wash hand basin with mixer tap. Large walk-in shower cubicle with wall mounted shower panel control. Radiator. Part tiled walls. Electric point. Wall mounted mirror. Coved and textured ceiling with ceiling light point. Extractor fan.BEDROOM TWO10'5" x 8'11" (3.18m x 2.72m) UPVC double glazed window to rear aspect. Radiator. Coved and textured ceiling with ceiling light point. Double doors to built-in wardrobe with hanging rail and higher level shelf.BEDROOM THREE7'8" max x 7'8" max (2.34m x 2.34m) Coved and textured ceiling with ceiling light point. UPVC double glazed window to front aspect. Door to storage cupboard with wall mounted Vaillant boiler. Radiator.FAMILY BATHROOMPanelled bath with mixer tap and shower attachment hose. Shower rail. Pedestal wash hand basin with mixer tap. Low level WC. Radiator. Part tiled walls. UPVC double glazed frosted window to rear aspect. Electric shaver point.The Outside of the PropertyFRONT GARDENShared resin driveway providing off road parking and giving access through to the garage. Shingle borders with a laid to patio pathway giving access to the rear garden via a timber gate.REAR GARDENA tiered private rear garden which has a raised patio area making this an ideal seating area for outdoor entertaining with steps leading down to a tiered lawn area fully enclosed with timber shed. Outside tap.GARAGEUp and over door. Pitched roof. Power and light. Door giving access to the rear garden.
Location
Address
Sundew Road, Broadstone, Dorset, BH18
City
Poole
Features and Finishes
Three bedroom link-detached family home, Tucked away in a quiet cul-de-sac, Spacious lounge/dining room, Fitted kitchen, Bedroom one with en-suite shower room, Family bathroom, Delightful rear garden, Garage
Legal Notice
Our comprehensive database is populated by our meticulous research and analysis of public data. MirrorRealEstate strives for accuracy and we make every effort to verify the information. However, MirrorRealEstate is not liable for the use or misuse of the site's information. The information displayed on MirrorRealEstate.com is for reference only.
