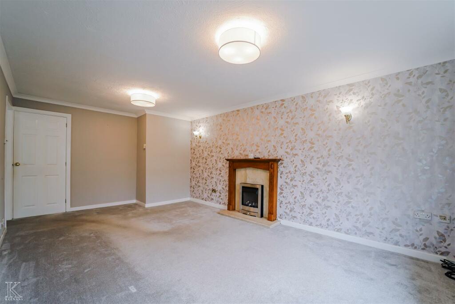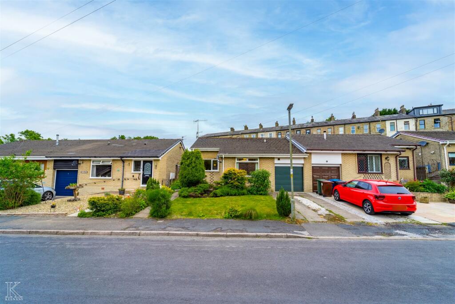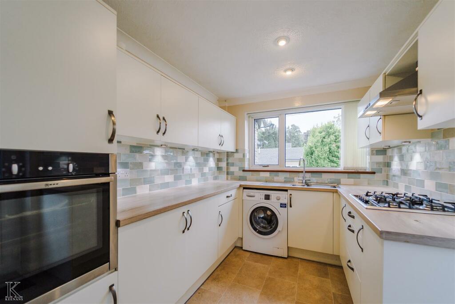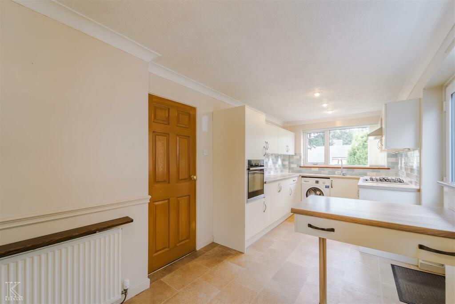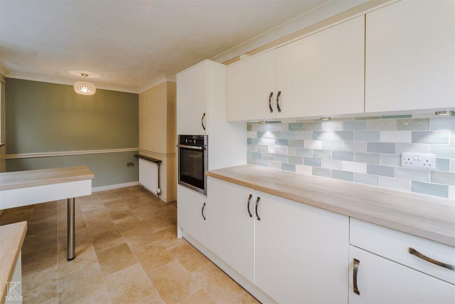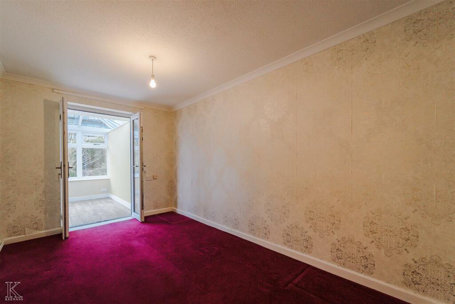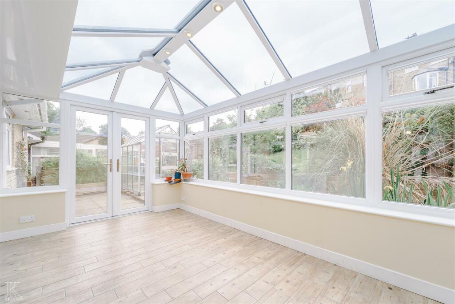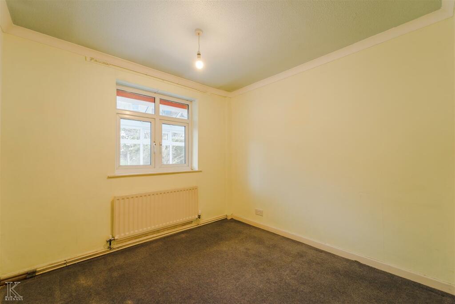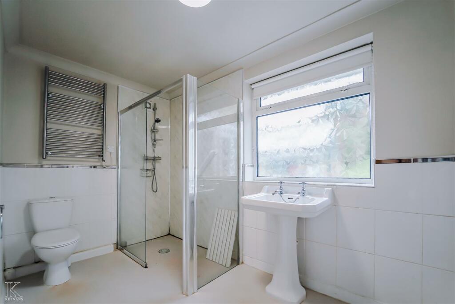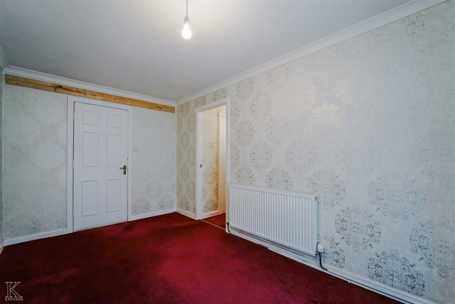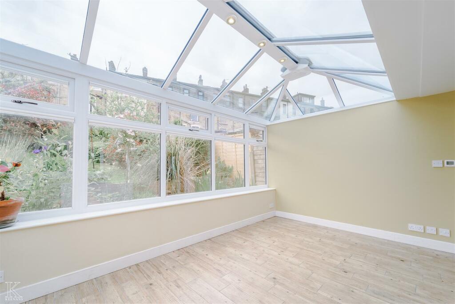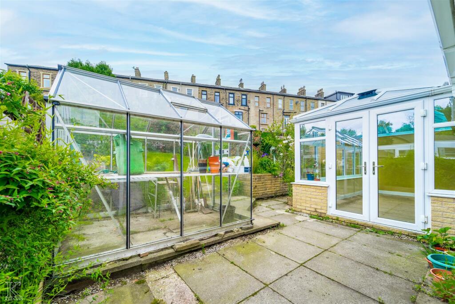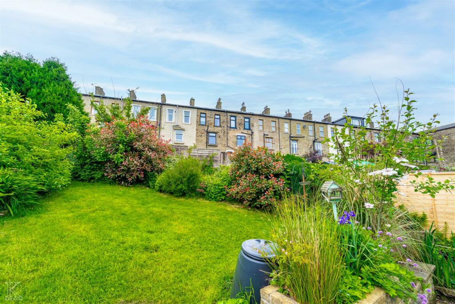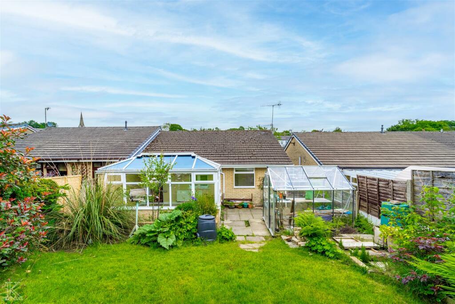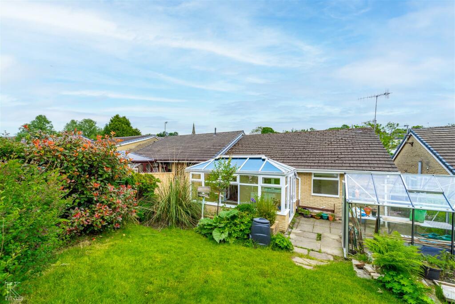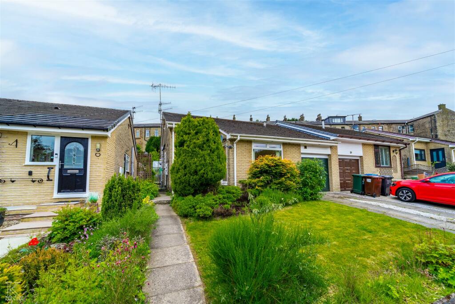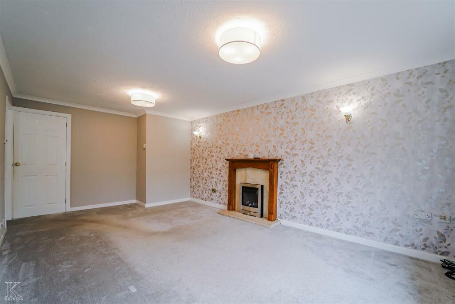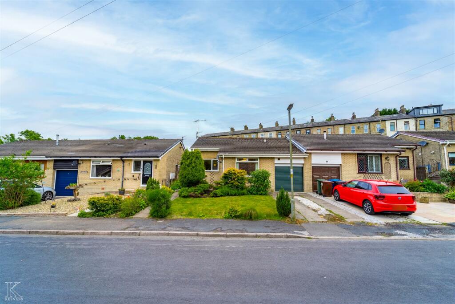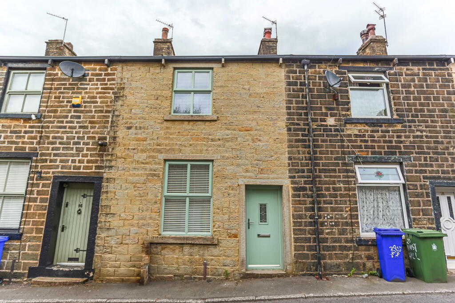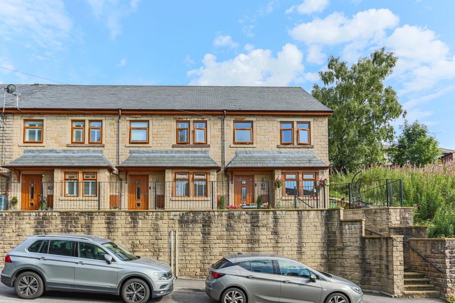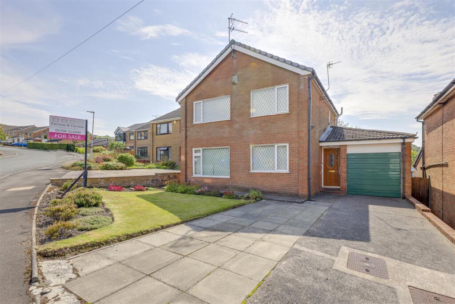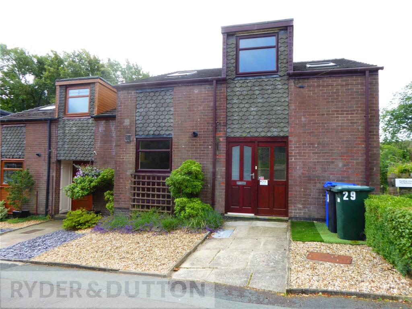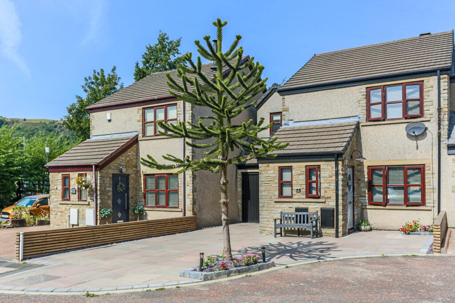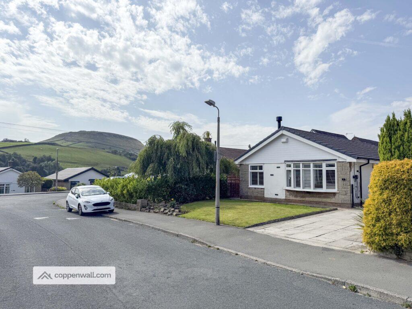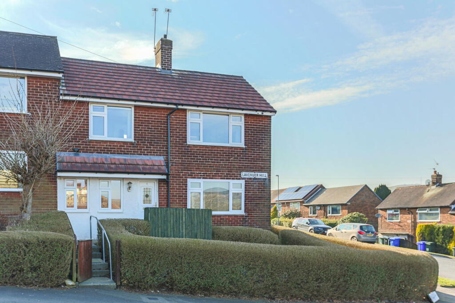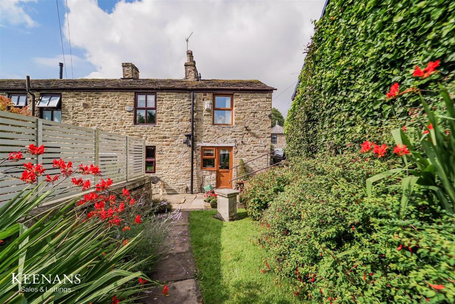Sunnybank Close, Rossendale
Property Details
Bedrooms
2
Bathrooms
1
Property Type
Semi-Detached Bungalow
Description
Property Details: • Type: Semi-Detached Bungalow • Tenure: N/A • Floor Area: N/A
Key Features: • Semi Detached Bungalow • Two Bedrooms • Three Piece Shower Room • Contemporary Fitted Kitchen • Spacious Conservatory • Enclosed Rear Garden With Greenhouse • Off Road Parking And Garage • Leasehold • Council Tax Band: D • EPC Rating: D
Location: • Nearest Station: N/A • Distance to Station: N/A
Agent Information: • Address: 75 Bank Street, Rawtenstall, Rossendale, BB4 7QN
Full Description: A BEAUTIUFULLY MAINTAINED TWO BEDROOM TRUE BUNGALOWWelcome to Sunnybank Close, Rossendale - a charming location for this beautifully maintained two-bedroom true bungalow. Situated in a sought-after area, this property offers a modern Ramsbottom Kitchens fitted kitchen, perfect for whipping up delicious meals. The Clearview conservatory adds a touch of elegance and provides a lovely space to relax and unwind. Step outside to discover the enviable rear garden, ideal for enjoying the British sunshine or hosting gatherings with friends and family. With off-road parking, convenience is at your doorstep. Don't miss the opportunity to make this delightful property your new home!The property comprises briefly; entrance into a spacious reception room that has doors to the kitchen and inner hall. The kitchen has a door out to the side of the property. The inner hall has doors to the shower room, two bedrooms and storage, The main bedroom has a door to the garage and the conservatory. The conservatory leads out to the rear. Externally, to the rear of the property is an enclosed laid to lawn garden with bedding areas, flagged patio and greenhouse. The front of the property is a laid to lawn garden, bedding areas and driveway. For the latest upcoming properties make sure you follow our socials on Instagram @keenans.ea and Facebook @keenansestateagentsGround Floor - Reception Room - 5.64m x 3.45m (18'6 x 11'4) - UPVC entrance door, UPVC double glazed window, central heating radiator, recently installed inbuilt gas fire with decorative surround, TV point, two feature wall lights, coving, doors to inner hall and kitchen.Kitchen - 5.82m x 2.36m (19'1 x 7'9) - Three UPVC double glazed windows, central heating radiator, coving, dado rail, range of wall and base units with laminate worktops, integrated high rise Neff oven, four ring Neff gas hob and extractor hood, tiled splashbacks, one and half bowl stainless steel sink with draining board and mixer tap, integrated fridge and freezer, plumbing for washing machine, Karndean flooring and UPVC door to rear.Inner Hall - 3.63m x 0.79m (11'11 x 2'7) - Loft access, doors to two bedrooms, shower room and storage cupboard.Bedroom One - 4.29m x 2.46m (14'1 x 8'1) - Central heating radiator, door to garage and UPVC double glazed French doors to conservatory.Conservatory - 4.22m x 2.64m (13'10 x 8'8) - UPVC double glazed windows, central heating radiator, wood effect ceramic flooring with underfloor heating and UPVC double glazed French doors to rear.Bedroom Two - 2.72m x 2.62m (8'11 x 8'7) - UPVC double glazed window, central heating radiator and coving.Shower Room - 3.12m x 2.62m (10'3 x 8'7) - UPVC double glazed frosted window, central heated towel rail, electric towel rail, dual flush WC, pedestal wash basin with mixer tap, direct feed rainfall shower enclosed, coving, part tiled elevations and laminate flooring.Garage - 4.78m x '3.35m (15'8 x '11) - Newly installed electric up and over garage door.External - Rear - Enclosed laid to lawn garden, flagged patio, bedding areas and greenhouse.Front - Laid to lawn, bedding areas and off road parking.BrochuresSunnybank Close, RossendaleBrochure
Location
Address
Sunnybank Close, Rossendale
City
Rossendale
Features and Finishes
Semi Detached Bungalow, Two Bedrooms, Three Piece Shower Room, Contemporary Fitted Kitchen, Spacious Conservatory, Enclosed Rear Garden With Greenhouse, Off Road Parking And Garage, Leasehold, Council Tax Band: D, EPC Rating: D
Legal Notice
Our comprehensive database is populated by our meticulous research and analysis of public data. MirrorRealEstate strives for accuracy and we make every effort to verify the information. However, MirrorRealEstate is not liable for the use or misuse of the site's information. The information displayed on MirrorRealEstate.com is for reference only.

