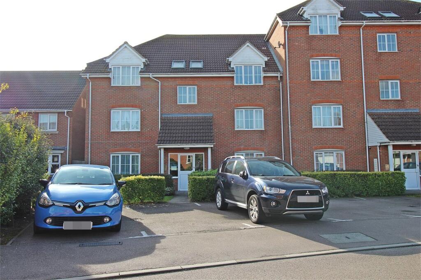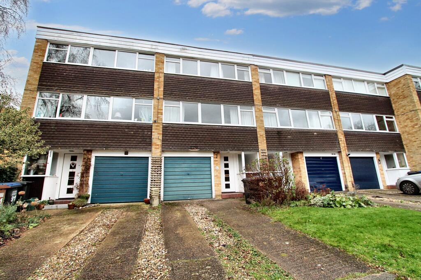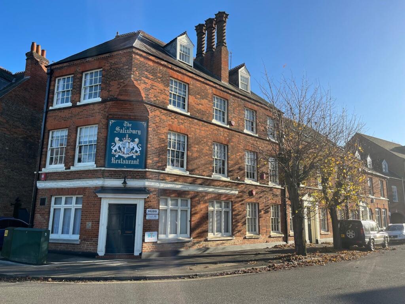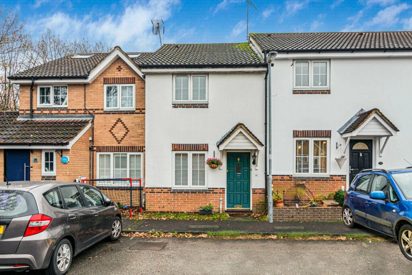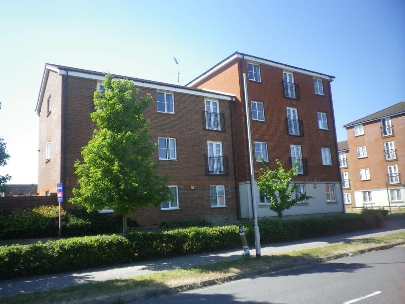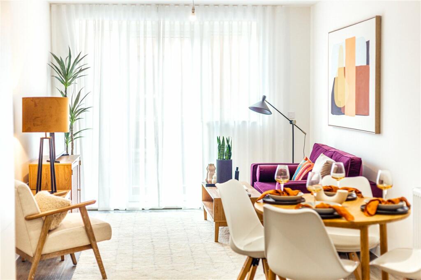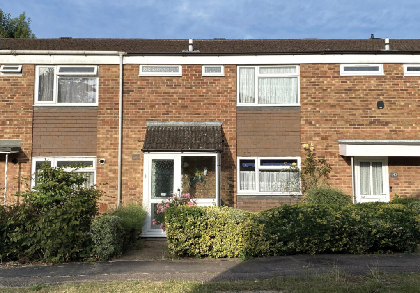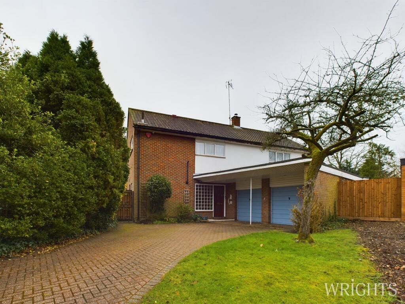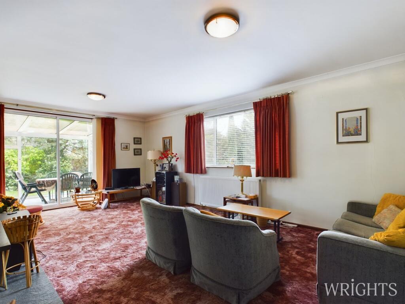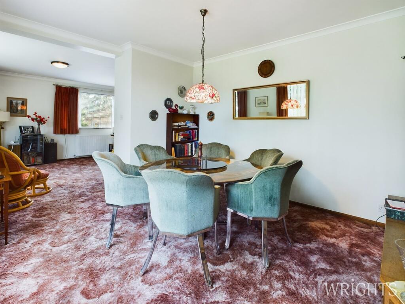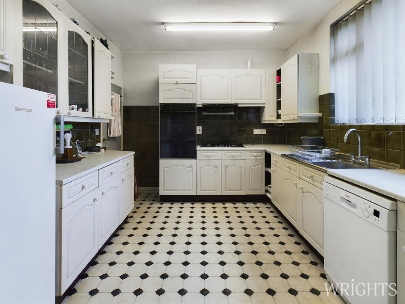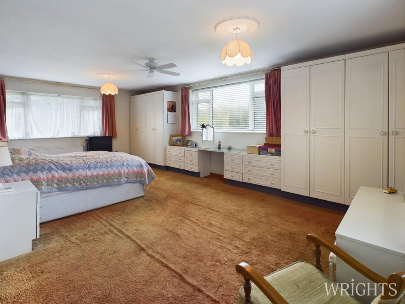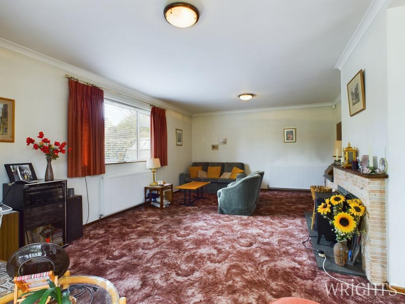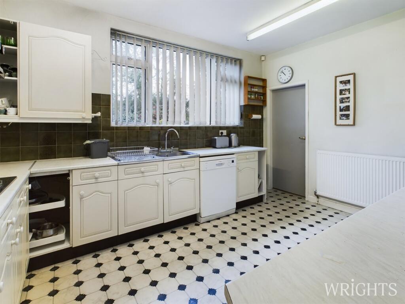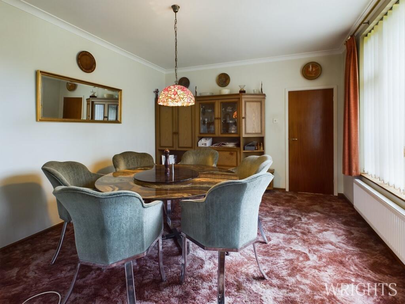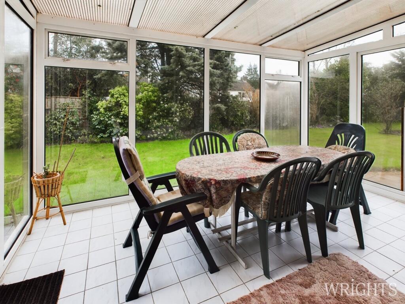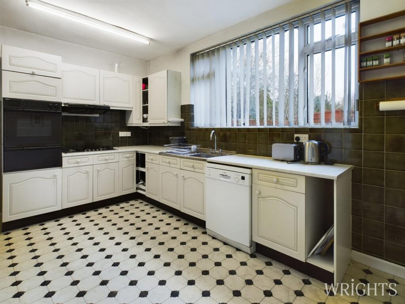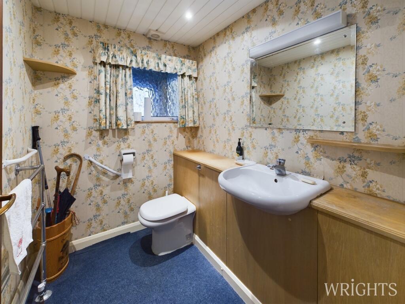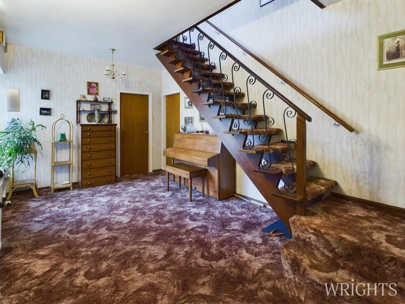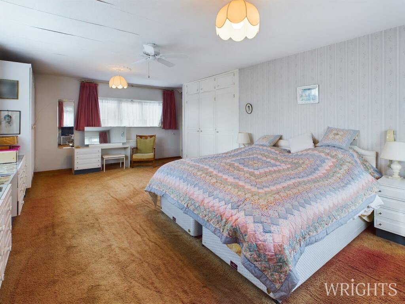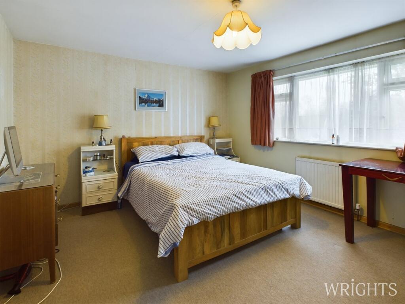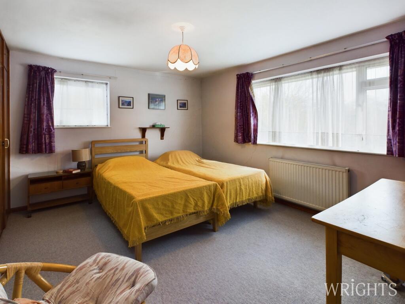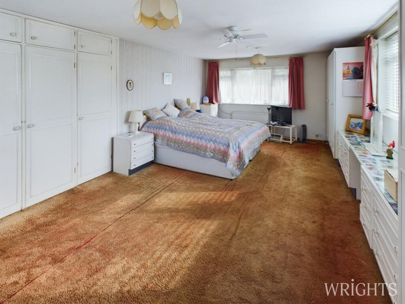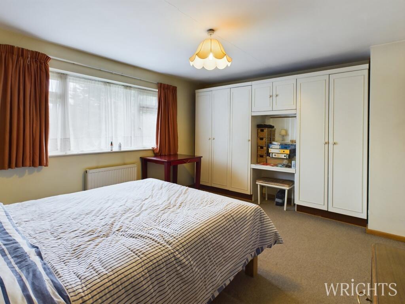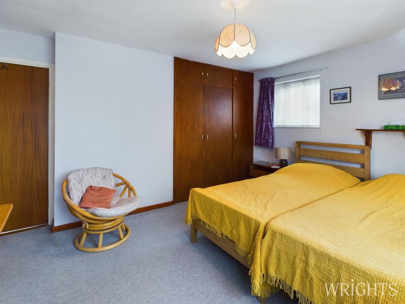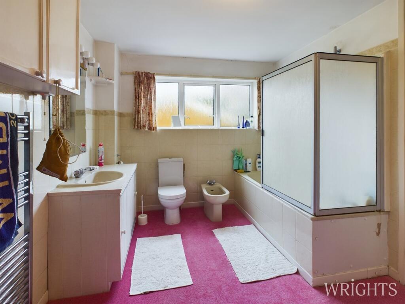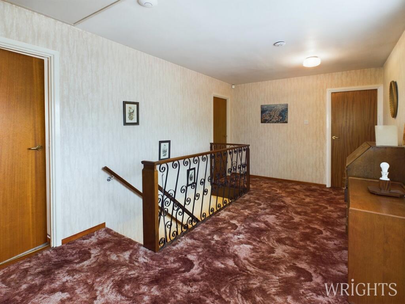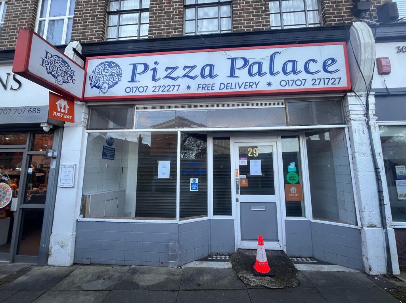Sunnyfield, HATFIELD, AL9
For Sale : GBP 775000
Details
Bed Rooms
3
Bath Rooms
1
Property Type
Detached
Description
Property Details: • Type: Detached • Tenure: N/A • Floor Area: N/A
Key Features: • CHAIN FREE • THE RYDE HATFIELD • QUIET CUL-DE-SAC LOCATION • THREE DOUBLE BEDROOMS • DOUBLE GARAGE & DRIVEWAY • LARGE CORNER PLOT • POTENTIAL TO EXTEND (S.T.P.P) • UTILITY ROOM & GROUND FLOOR W/C • SPACIOUS GARDENS TO SIDE & REAR • CLOSE TO HATFIELD TRAIN STATION
Location: • Nearest Station: N/A • Distance to Station: N/A
Agent Information: • Address: 9 Market Place, Hatfield, AL10 0LJ
Full Description: ***CHAIN FREE*** Ideally situated in a quiet cul-de-sac location on THE RYDE area of Hatfield is this large THREE DOUBLE BEDROOM Detached family home providing over 2,250sq ft of accommodation with LARGE GARDENS to the Side and Rear. This property is ideally located close to Local Shops, The Ryde School, Old Hatfield and Hatfield Train Station. This property would be an ideal family home and offers the potential to extend stpp.This rare opportunity offers buyers the potential to purchase on the ever popular area of The Ryde with this spacious three double bedroom, two reception family home with double garage, driveway parking, fitted kitchen with separate utility room and large well maintained gardens to the side and rear. Notable features of this property are the spacious and welcoming entrance hallway and landing, dual aspect living room, 22ft x 13ft triple aspect master bedroom with multiple built in wardrobes, double glazed windows throughout, gas central heating, ground floor W/C and conservatory. Exterior features include a block paved driveway for several cars, a double garage and mature South Easterly facing garden to the side and rear of the property with two patio areas, a greenhouse and garden shed. ENTRANCE HALLWAY3.01m x 4.96m (9' 11" x 16' 3") A large welcoming entrance hallway providing access to the ground floor accommodation, carpet flooring, gas radiator and stairs leading to the first floor.LIVING ROOM4.48m x 6.78m (14' 8" x 22' 3") A large dual aspect space benefitting from plenty of natural light overlooking the well maintained gardens. Carpet flooring, Gas Radiator, Double Glazed Window and French Doors leading out to the conservatory.DINING AREA3.64m x 3.96m (11' 11" x 13' 0") Situated between the kitchen and living room, ample space to accommodate a large dining table. Carpet flooring and double glazed window overlooking the garden.KITCHEN3.12m x 4.22m (10' 3" x 13' 10") Matching base and wall units providing ample work surface space, fitted items include an electric hob and oven while there is space and fittings for a fridge freezer and dishwasher. Vinyl flooring, gas radiator and double glazed window.CONSERVATORY2.64m x 4.16m (8' 8" x 13' 8") A spacious conservatory overlooking the garden, can accommodate a large table and leads out to the well maintained gardens.UTILITY ROOM1.80m x 3.22m (5' 11" x 10' 7") Space and fitting for a washing machine, additional fridge freezer and other accessories.GROUND FLOOR W/C1.62m x 2.07m (5' 4" x 6' 9") A large ground floor room with low level W/C and hand wash basin, frosted window, gas radiator and carpet flooring.LANDING3.05m x 4.98m (10' 0" x 16' 4") A spacious landing providing access to all first floor accommodation, large double glazed window and carpet flooring.MASTER BEDROOM3.99m x 6.80m (13' 1" x 22' 4") The triple aspect master bedroom provides space, light and privacy and benefits from multiple built in wardrobes.BEDROOM TWO3.66m x 4.48m (12' 0" x 14' 8") A spacious double bedroom with fitted wardrobes, carpet flooring, gas radiator and double glazed window to the rear aspect.BEDROOM THREE3.42m x 4.24m (11' 3" x 13' 11") Double bedroom benefitting from built in wardrobes, carpet flooring, double glazed window and gas radiator.BATHROOM2.69m x 3.24m (8' 10" x 10' 8") A four piece bathroom suite comprising of a bath with shower over, low level W/C, a Bidet and vanity hand wash basin. Carpet flooring, frosted window to side aspect, built in cupboard and gas radiator.DRIVEWAYBlock paved driveway to the front that can accommodate several cars.DOUBLE GARAGE5.88m x 7.29m (19' 3" x 23' 11") (to max dimensions) A double garage with up and over doors.GARDENA beautiful South Easterly facing space to the rear and side of the property benefitting from two patio areas, large grassed area and several mature trees and shrubs. This area is a joy to behold and ensures peace, quiet and privacy in your own home.Property DetailsCouncil Tax Band - GBrochuresBrochure 1
Location
Address
Sunnyfield, HATFIELD, AL9
City
HATFIELD
Features And Finishes
CHAIN FREE, THE RYDE HATFIELD, QUIET CUL-DE-SAC LOCATION, THREE DOUBLE BEDROOMS, DOUBLE GARAGE & DRIVEWAY, LARGE CORNER PLOT, POTENTIAL TO EXTEND (S.T.P.P), UTILITY ROOM & GROUND FLOOR W/C, SPACIOUS GARDENS TO SIDE & REAR, CLOSE TO HATFIELD TRAIN STATION
Legal Notice
Our comprehensive database is populated by our meticulous research and analysis of public data. MirrorRealEstate strives for accuracy and we make every effort to verify the information. However, MirrorRealEstate is not liable for the use or misuse of the site's information. The information displayed on MirrorRealEstate.com is for reference only.
Real Estate Broker
Wrights of Hatfield, Hatfield
Brokerage
Wrights of Hatfield, Hatfield
Profile Brokerage WebsiteTop Tags
Large corner plotLikes
0
Views
39
Related Homes
