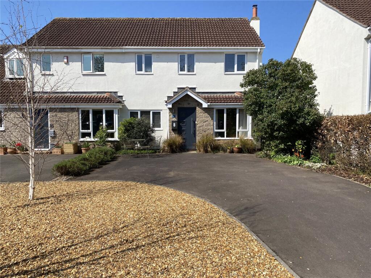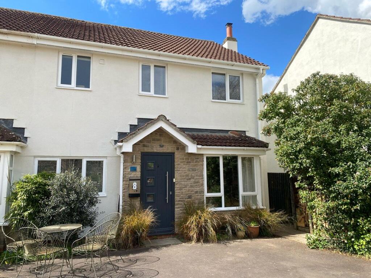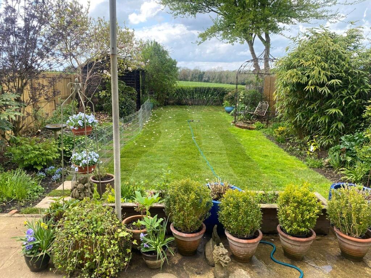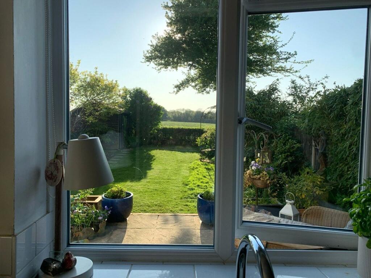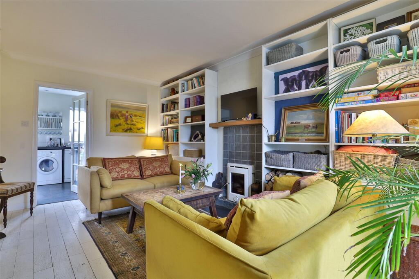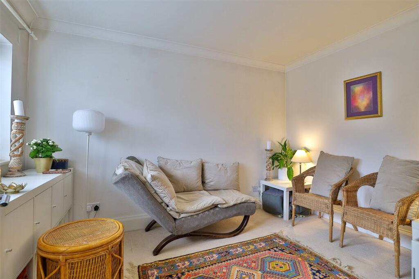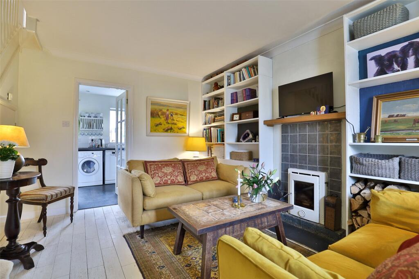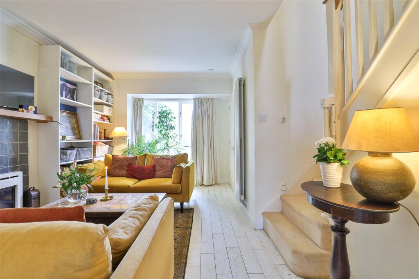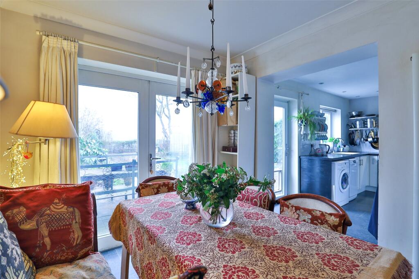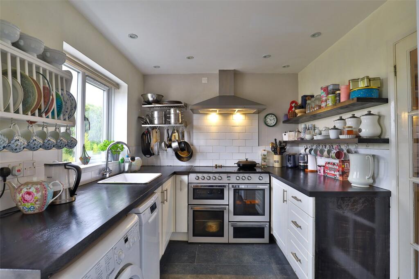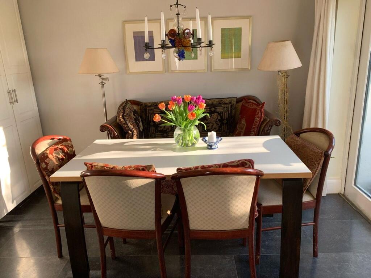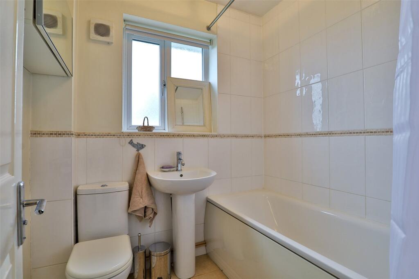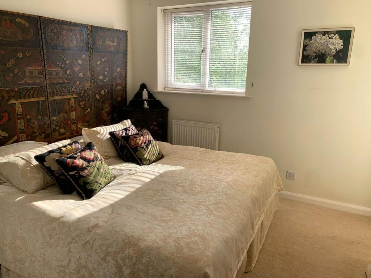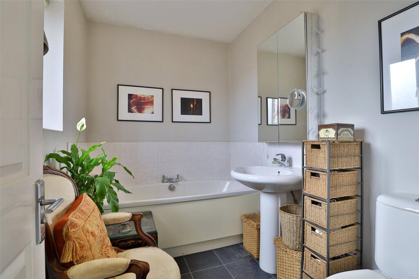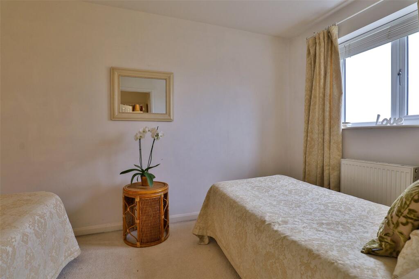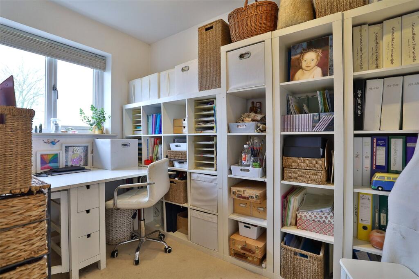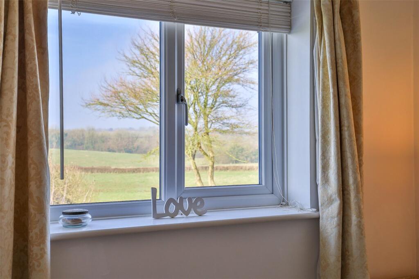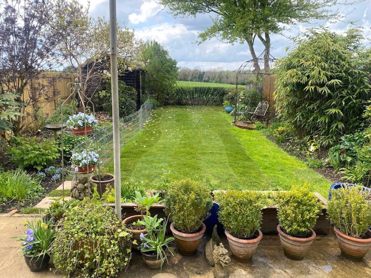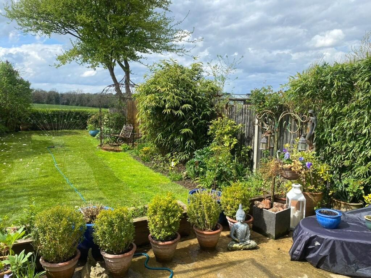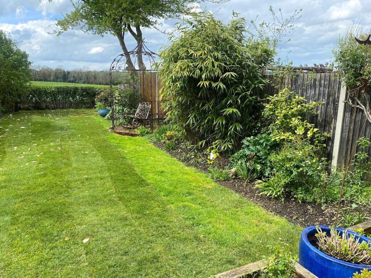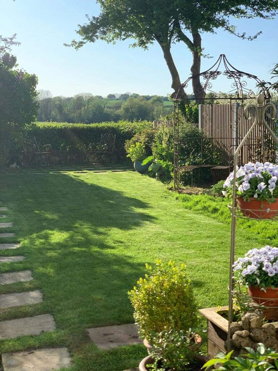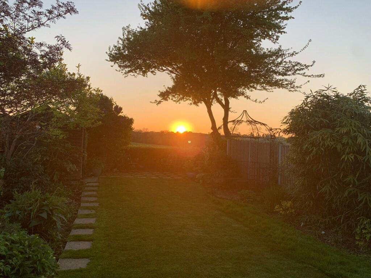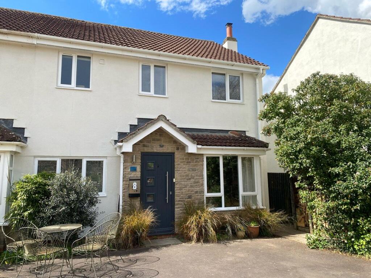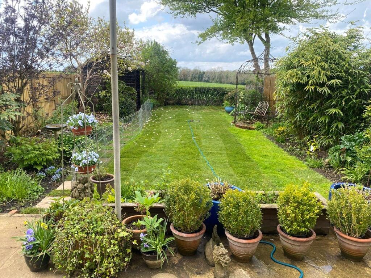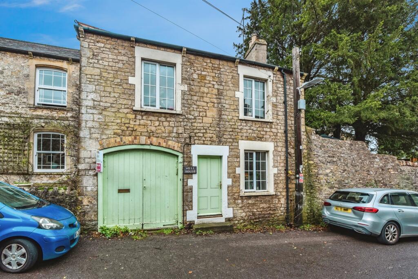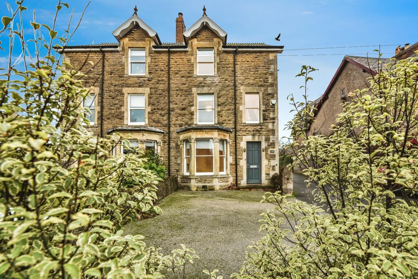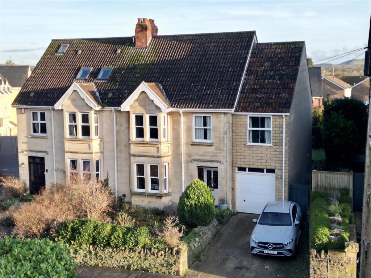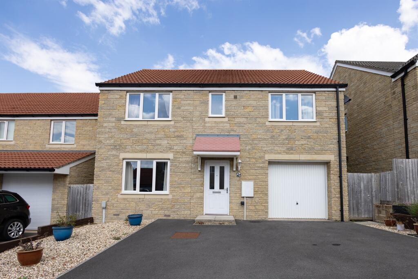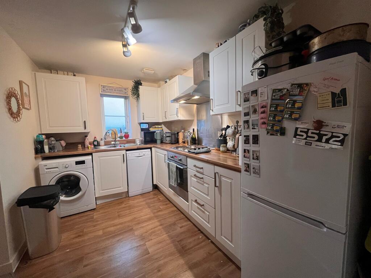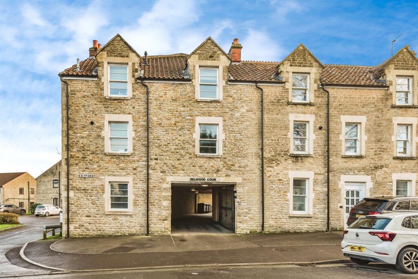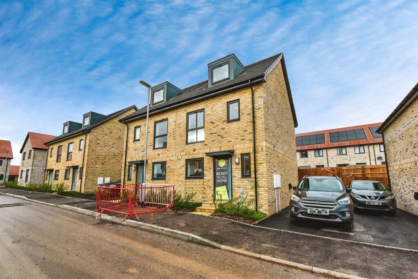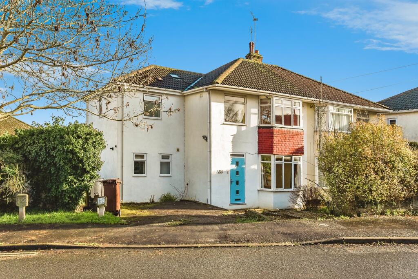Sunnyhill, Nunney, Frome, Somerset, BA11
Property Details
Bedrooms
4
Bathrooms
2
Property Type
Semi-Detached
Description
Property Details: • Type: Semi-Detached • Tenure: Freehold • Floor Area: N/A
Key Features: • ENTRANCE HALL, STUDY/SITTING ROOM, • LOUNGE WITH A WOOD BURNING STOVE, KITCHEN, • DINING ROOM, FIRST FLOOR, LANDING, • PRINCIPAL BEDROOM WITH EN-SUTE BATHROOM, • TWO FURTHER BEDRDOOMS, FAMILY BATHROOM, AMPLE PARKING TO THE FRONT AND REAR GARDEN
Location: • Nearest Station: N/A • Distance to Station: N/A
Agent Information: • Address: 13 Market Place, Frome, BA11 1AB
Full Description: *Reduced for a limited period only*A generous sized four bedroom semi-detached village house enjoying a peaceful location with unique countryside sunset views*Three receptions including a study/second sitting room/bedroom four,*Dining room accessed off the fitted kitchen*En-suite bathroom to the principal bedroom in addition to a family bathroom*West facing looking garden overlooking open fields and countryside*Ample parking to the front. Situation: The property lies within the attractive village of Nunney which has a primary school, village shop, pub with restaurant and rooms, petrol station, tea room and the attractive Nunney castle. The property has superb views across surrounding countryside to the rear and there are excellent walks close by. The market town of Frome lies approximately 3 miles and has a comprehensive range of independent shops, boutiques, cafes and bistros together with national chains including Marks & Spencer. The Georgian city of Bath lies approximately 13 miles.Description: This good sized three bedroom family home was built in the 1990's and has been updated since to create a comfortable and versatile home with a main lounge with a wood burning stove, separate study/sitting room and a dining room which is accessed off the fitted kitchen and has a large range cooker and access to a generous sized west facing rear garden. The property has oil fired central hearing to radiators Accommodation: All dimensions being approximate.Entrance Hall: With a part glazed front door and radiator, door to the lounge and further door to:Sitting Room/Study: 11'6"x8'1" With a double glazed window to the front and radiator.Lounge: 16'3"x10'2" average. With an exposed wood floor, wood burning stove with a tiled surround, double glazed window to the front, extensive fitted book cases and cabinets, a staircase rising to the first floor, understairs cupboard and a glazed door to:Kitchen: 13'3"x8' With a range of fitted units with solid work surfaces comprising a porcelain sink adjacent work surfaces with space and plumbing for a washing machine and slimline dishwasher, slot-in range cooker with a five ring ceramic hob, double oven, shelving and stainless steel finish extractor hood, space for a large fridge/freezer, double glazed window to the rear, double glazed French door onto the rear garden and access through to:Dining Room: 11'x8" With a large vertical radiator, built-in cabinets to one wall and double, double glazed French doors onto the rear garden.First Floor:Landing: With access to an insulated roof space and doors to:Bedroom 1: 13'3" maximum x 11'2" With a radiator, free standing wardrobes, linen cupboard with a radiator, two double glazed windows to the front and access through to:En-Suite Bathroom: With a panelled bath, pedestal wash basin, low level WC, chrome finish vertical towel rail/radiator and an obscure double glazed window to the front.Bedroom 2: 14'x8' With built-in wardrobes to one wall, radiator and a double glazed window to the rear.Bedroom 3: 11'6"x6'6" With a radiator and a double glazed window to the rear.Family Bathroom: With a panelled bath with a wall mounted thermostatic shower, pedestal wash basin, low level WC, chrome finish vertical towel rail/radiator and an obscure double glazed window to the rear.Outside: To the front of the property is a tarmacked driveway providing parking for at least four cars. There is a side access and log store in turn leading to the:Rear Garden: Which is a particular feature of the property measuring approximately 60' in length by approximately 28' in width and comprising a full width paved patio beyond which is an area laid to mainly to lawn with shrubs bushes and flowering plants a brick area and a wooden garden shed to the bottom boundary. The garden enjoys a westerly aspect and borders open fields and county side.
Location
Address
Sunnyhill, Nunney, Frome, Somerset, BA11
City
Frome
Features and Finishes
ENTRANCE HALL, STUDY/SITTING ROOM,, LOUNGE WITH A WOOD BURNING STOVE, KITCHEN,, DINING ROOM, FIRST FLOOR, LANDING,, PRINCIPAL BEDROOM WITH EN-SUTE BATHROOM,, TWO FURTHER BEDRDOOMS, FAMILY BATHROOM, AMPLE PARKING TO THE FRONT AND REAR GARDEN
Legal Notice
Our comprehensive database is populated by our meticulous research and analysis of public data. MirrorRealEstate strives for accuracy and we make every effort to verify the information. However, MirrorRealEstate is not liable for the use or misuse of the site's information. The information displayed on MirrorRealEstate.com is for reference only.
