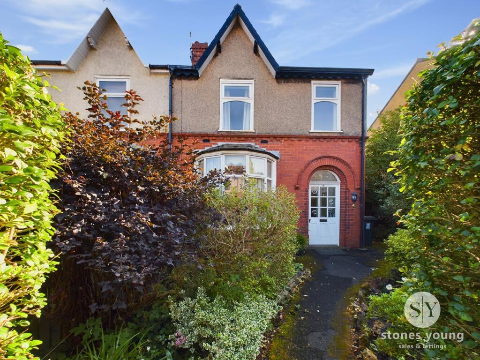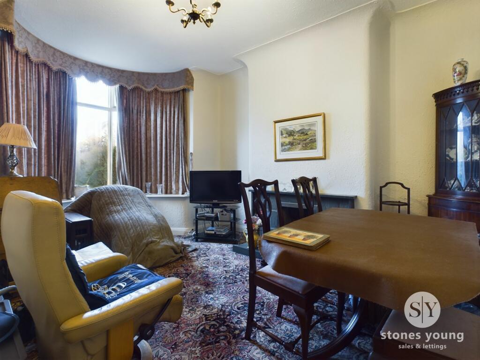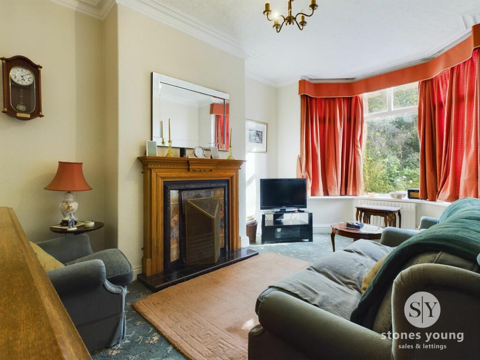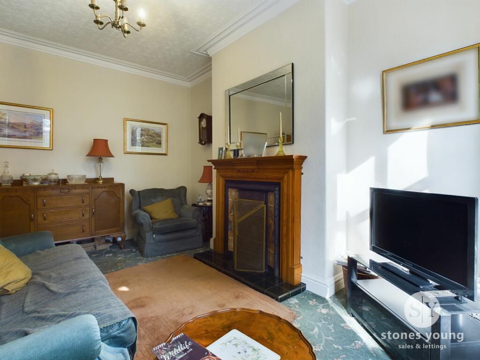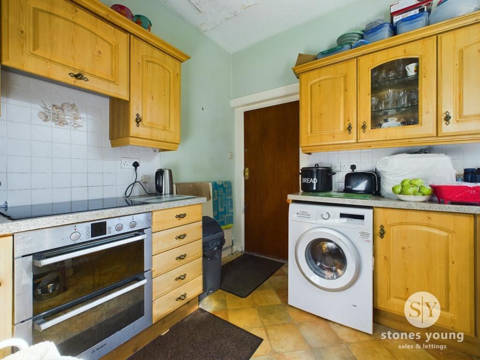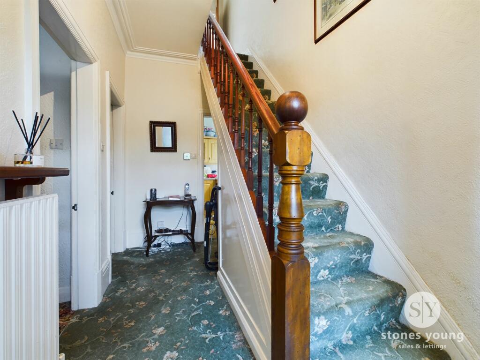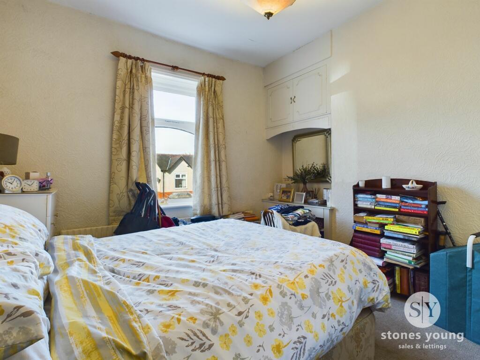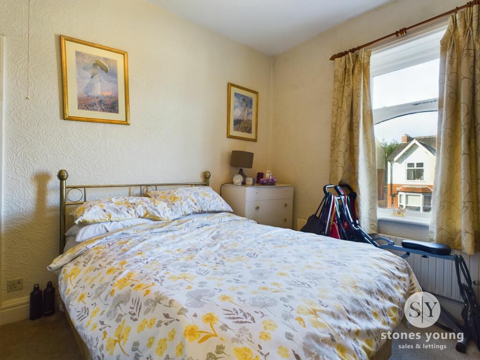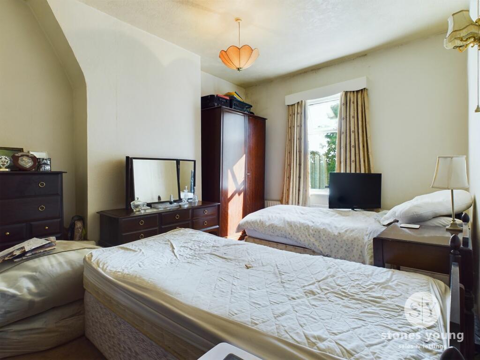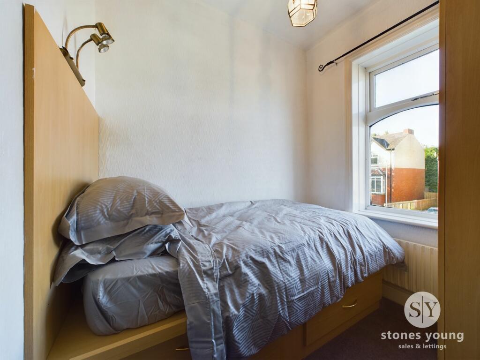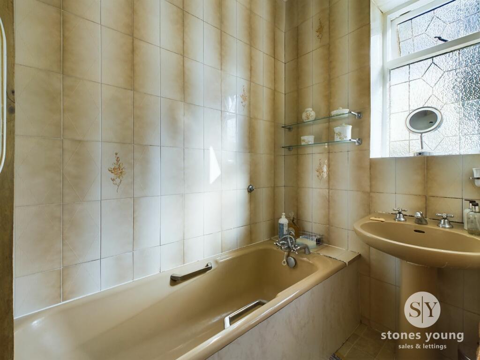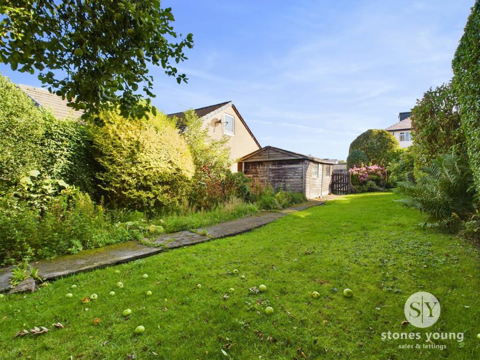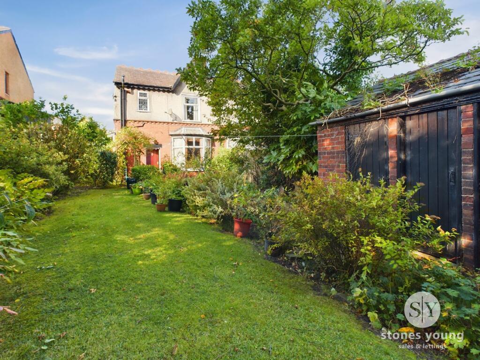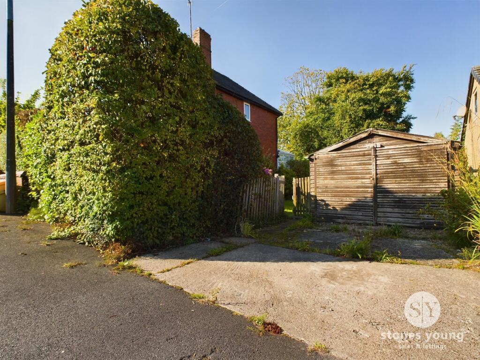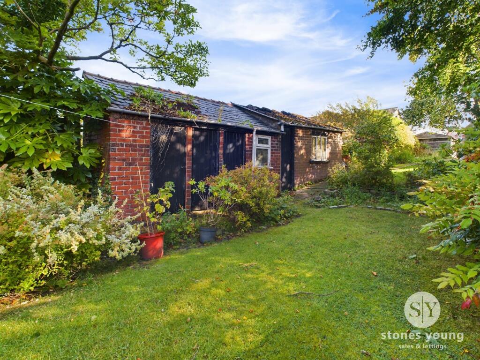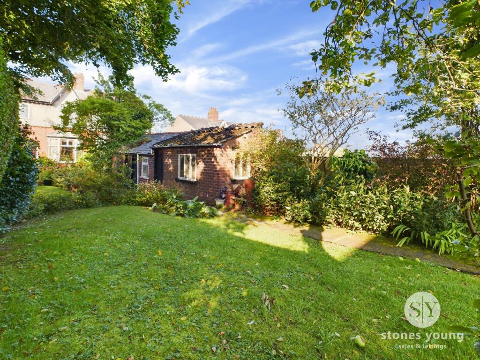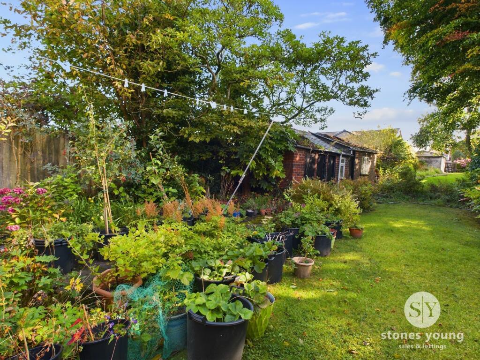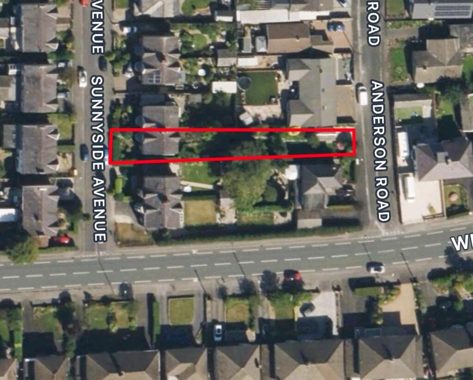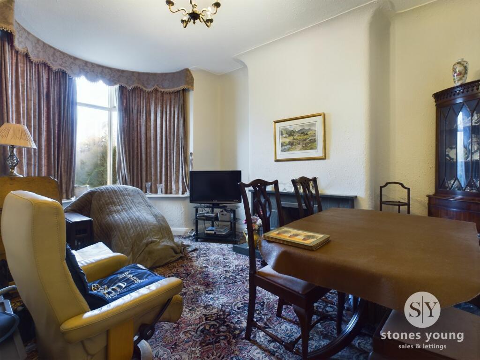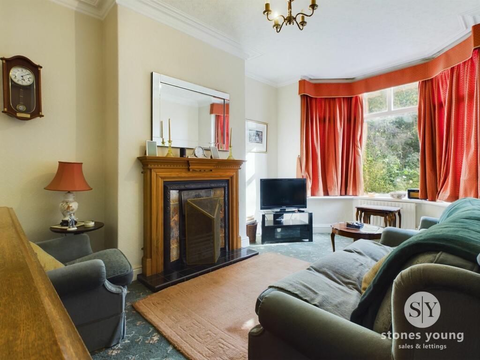Sunnyside Avenue, Wilpshire, BB1
Property Details
Bedrooms
3
Bathrooms
1
Property Type
Semi-Detached
Description
Property Details: • Type: Semi-Detached • Tenure: N/A • Floor Area: N/A
Key Features: • Gas Central Heated - Combi Boiler Installed in 2018 • Extensive Large Plot with Potential for Development STPP • Not on a Water Meter • Two Reception Rooms with Separate Kitchen • Potential to Extend the Property • Single Detached Garage
Location: • Nearest Station: N/A • Distance to Station: N/A
Agent Information: • Address: The Old Post Office 740 Whalley New Road Blackburn BB1 9BA
Full Description: *THREE BEDROOM SEMI DETACHED HOME ON LARGE PLOT WITH POTENTIAL FOR DEVELOPMENT* Located on a desirable plot in Wilpshire, this semi detached home is presented as a blank canvas providing the opportunity to create something unique given the incredible space on offer.Entering the property, the central hallway hosts a focal point of the home providing access to the stairs, both large reception rooms and kitchen separately. Both living rooms boast impressive footprints providing plenty of seating for families to use as lounges, dining rooms, playrooms, or as the initial foundation to extend further to the rear. Heading upstairs, the property has a traditional layout, comprising of two double bedrooms and a third bedroom, large enough for a single bed, or the versatility to be used as an office. The well maintained condition of the property and neutral decor allow for a variety of options going forward. For those looking to move in immediately, you can slowly personalise the property, or for those looking for potential and a project, the impressive space provides unlimited potential.The front of the property has potential to create a driveway for two vehicles, while the rear will inspire countless options. Whether it be for an upgraded garage, garden room, home offices or even the potential to develop another dwelling, there’s a use for everyoneEPC Rating: EVestibuleOriginal tiled flooring, wooden front door,ceiling coving.HallwayCarpet flooring stairs to first floor, under stair storage, panel radiator.LoungeCarpet flooring, feature fireplace with, slate surround and hearth, hardwood framed double glazed window, panel radiator X2.Second Reception RoomCarpet flooring, working open fire with decorative tile and wood surround and tiled hearth, ceiling coving, hardwood framed double glazed window, panel radiator* 2.KitchenRange of wall and base units with contrasting work surfaces, tiled splashbacks, 1 1/2 sink and drainer, integral double electric oven, hob and extractor, for fridge freezer, plumbed for washing machine, storage cupboard, lino flooring cover upvc double glazed window, wooden back door, panel radiator.LandingCarpet flooring, uPVC double glazed frosted window, spindle balustrade, panel radiator.Master BedroomDouble with carpet flooring, hardwood framed double glazed window, panel radiator.Bedroom TwoDouble with carpet flooring, fitted bedroom furniture, hardwood framed double glazed window, panel radiator.Bedroom ThreeSingle with carpet flooring, hardwood framed double glass window, panel radiator.WcWC in white tiled splashbacks, linol flooring, wood framed single glazed frosted window.BathroomTwo-Piece in beige, tiled floor to ceiling, lino flooring, wood framed double glazed frosted window, panel radiator.Parking - DrivewayBrochuresBrochure 1
Location
Address
Sunnyside Avenue, Wilpshire, BB1
City
Wilpshire
Features and Finishes
Gas Central Heated - Combi Boiler Installed in 2018, Extensive Large Plot with Potential for Development STPP, Not on a Water Meter, Two Reception Rooms with Separate Kitchen, Potential to Extend the Property, Single Detached Garage
Legal Notice
Our comprehensive database is populated by our meticulous research and analysis of public data. MirrorRealEstate strives for accuracy and we make every effort to verify the information. However, MirrorRealEstate is not liable for the use or misuse of the site's information. The information displayed on MirrorRealEstate.com is for reference only.
