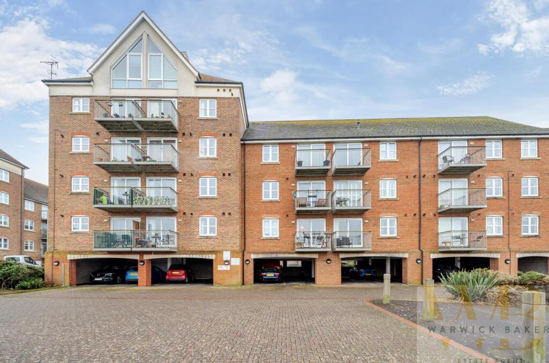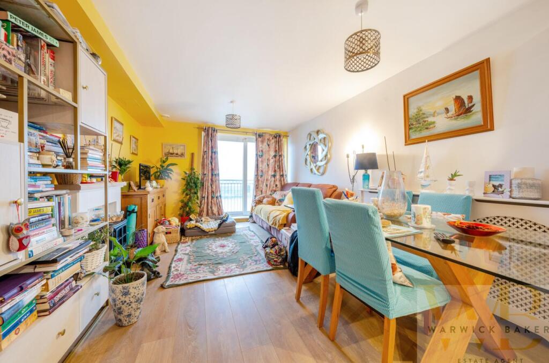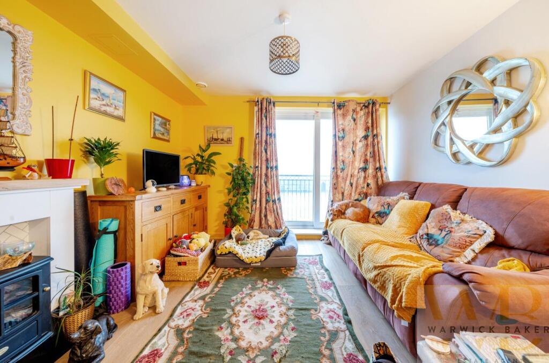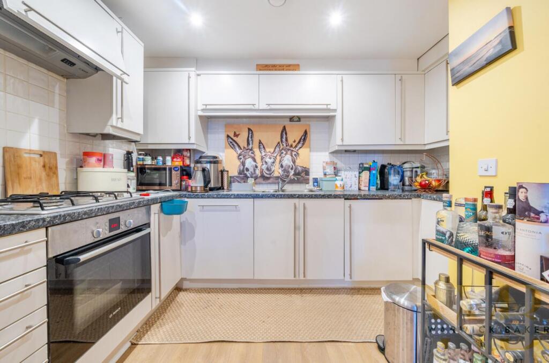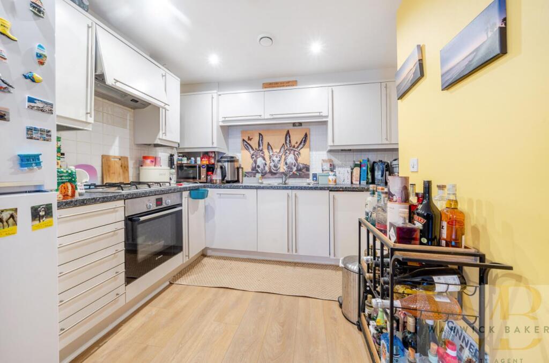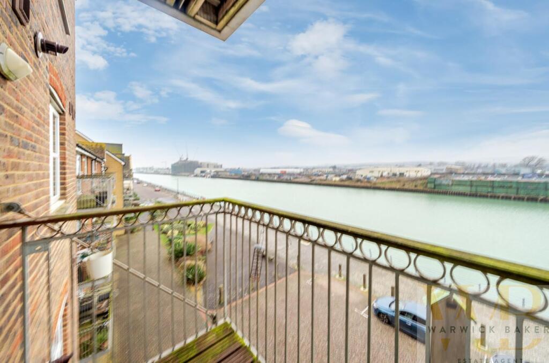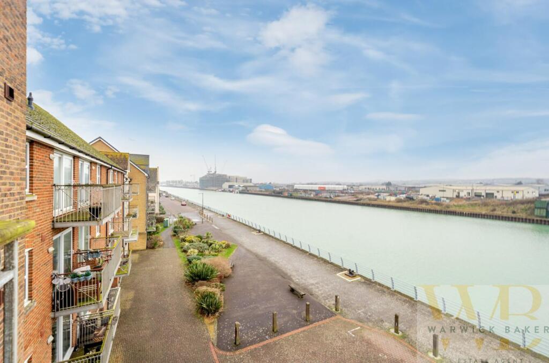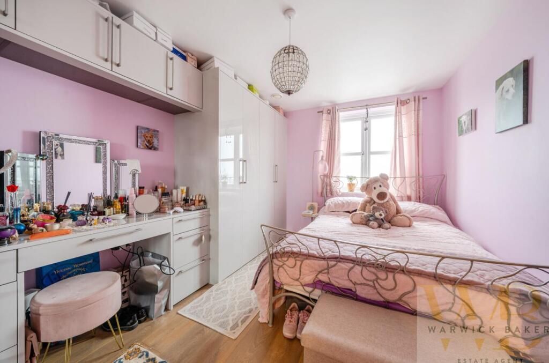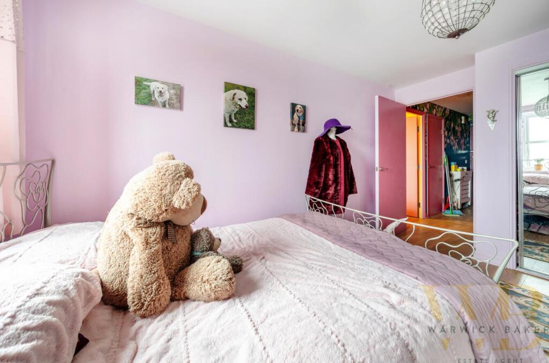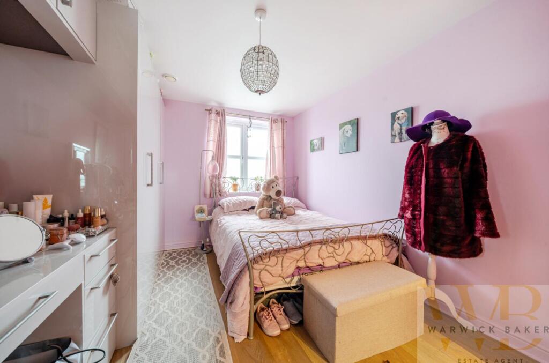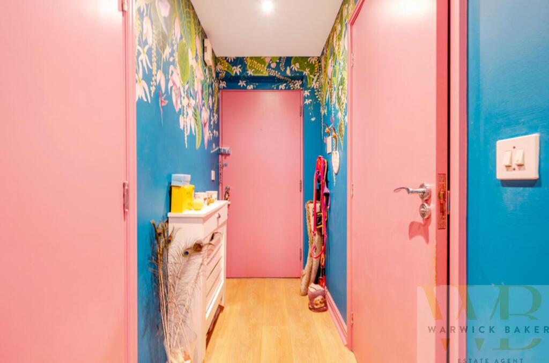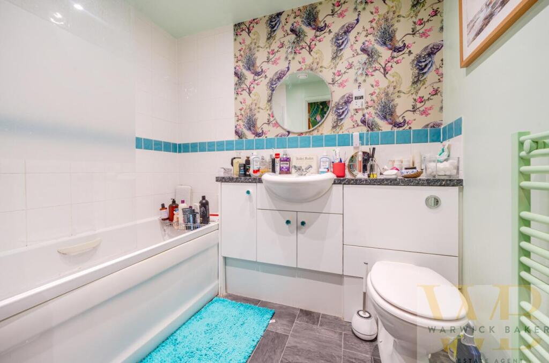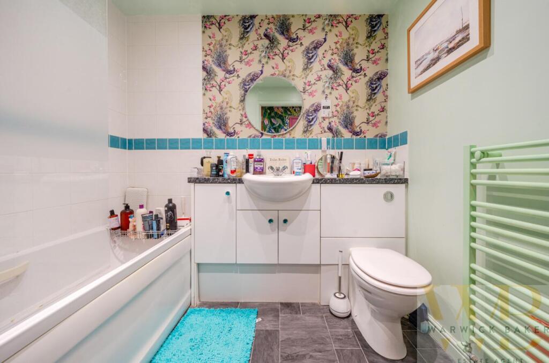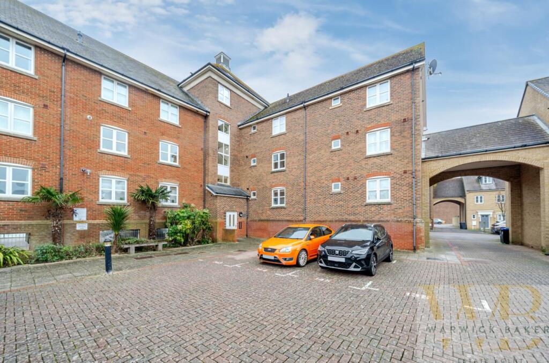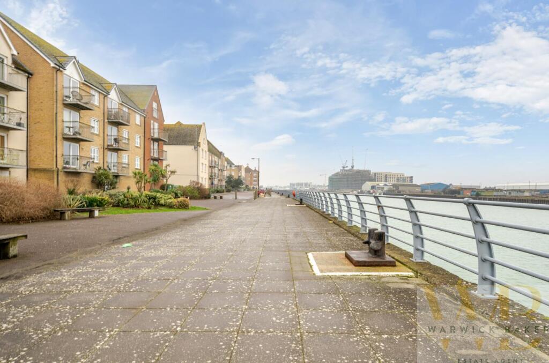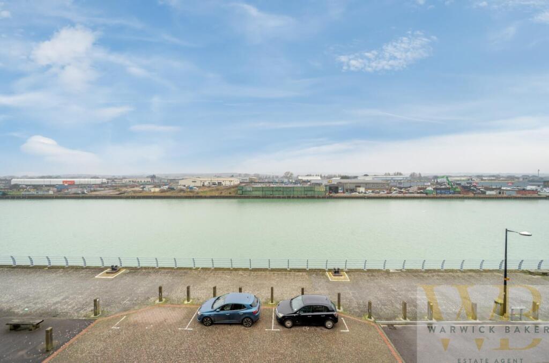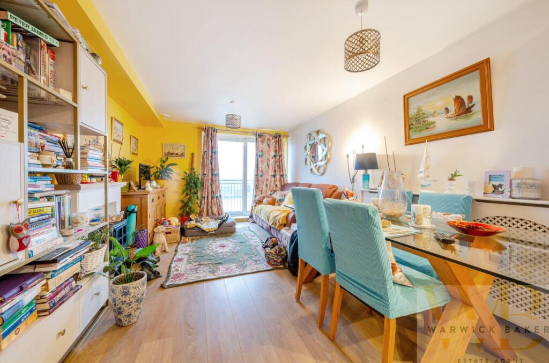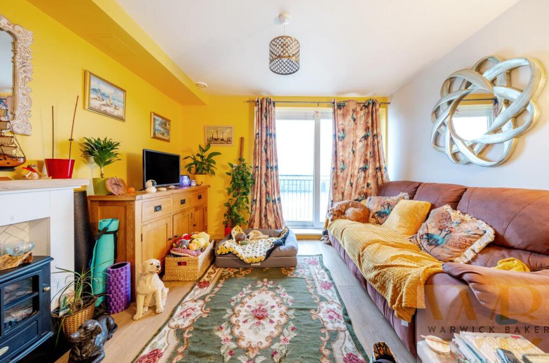Sussex Wharf, Shoreham-By-Sea
Property Details
Bedrooms
1
Bathrooms
1
Property Type
Flat
Description
Property Details: • Type: Flat • Tenure: N/A • Floor Area: N/A
Key Features: • PASSENGER LIFT • ENTRY PHONE SYSTEM • LOUNGE/DINER WITH RIVER AND DOWNLAND VIEWS • MODERN KITCHEN • DOUBLE BEDROOM WITH RIVER AND DOWNLAND VIEWS • MODERN BATHROOM • FRONT BALCONY WITH RIVER AND DOWNLAND VIEWS • ALLOCATED PARKING SPACE • IDEAL FOR FIRST TIME BUYERS • VENDOR SUITED
Location: • Nearest Station: N/A • Distance to Station: N/A
Agent Information: • Address: 10 High Street, Shoreham-By-Sea, BN43 5WA
Full Description: *** OFFERS IN EXCESS OF £234,950 ***WARWICK BAKER ESTATE AGENTS ARE DELIGHTED TO OFFER THIS RARELY AVAILABLE THIRD FLOOR PURPOSE BUILT FLAT LOCATED OPPOSITE THE THE RIVER ADUR. THE FLAT BENEFITS FROM USE OF A PASSENGER LIFT, AN ENTRY PHONE SYSTEM, ENTRANCE HALL, 15' LOUNGE WITH DIRECT RIVER VIEWS, DOUBLE BEDROOM WITH RIVER VIEWS, MODERN KITCHEN, BALCONY WITH DIRECT RIVER VIEWS, MODERN BATHROOM AND ALLOCATED PARKING SPACE.INTERNAL VIEWING HIGHLY RECOMMENDED BY THE VENDOR'S SOLE AGENT. VENDOR SUITED.Front door leading to:Entrance Hall - 3.58 in length (11'8" in length) - Security door entry phone system, single panel radiator with cover, laminate wood flooring, LED down lighting, door giving access to storage cupboard, door giving access to airing cupboard housing pressurised hot water cylinder.Door off entrance hall to:Lounge - 4.70 x 3.33 (15'5" x 10'11") - Double glazed window to the front having direct views of The River Adur and The South Downs, single panel radiator with cover, laminate wood flooring.Sliding double glazed patio door off lounge to:Balcony - 2.25 x 1.21 (7'4" x 3'11") - Laid to wood decking, enclosed by steel balustrade with wood hand rail, having direct views of The River Adur and The South Downs.Opening off lounge to:Kitchen - 3.68 x 3.27 (12'0" x 10'8") - Comprising 1 1/4 bowl stainless steel sink unit inset into granite effect work top, storage cupboards under, built in integrated ' HOTPOINT ' washing machine to the side, built in integrated ' INDESIT ' dishwasher to the side, tiled splash back, complimented by matching wall units over with under counter lighting, storage cupboard to the side housing ' POTTERTON ' gas fired boiler, matching adjacent work top with inset ' BOSCH ' stainless steel gas four ring hob, ' BOSCH ' electric oven under, drawers and storage cupboard to the side, tiled splash back, complimented by matching wall units over with under counter lighting, built in integrated ' BOSCH ' extractor hood, built in integrated ' BOSCH ' fridge/freezer to the side, further adjacent matching work top to the side, storage cupboard under, tiled splash back, complimented by matching wall units over with under counter lighting, laminate wood flooring, LED downlighting, clean air extractor system.Door off entrance hall to:Bedroom - 3.82 x 2.84 (12'6" x 9'3") - Double glazed windows to the front having direct views of The River Adur and The South Downs, built in double sliding doored wardrobe with hanging and shelving space, built in dressing table with range of drawers under, two built in high level double doored storage cupboards over, two built in double doored wardrobes with hanging and shelving space to the side, double panelled radiator, laminate wood flooring.Door off entrance hall to:Bathroom - Being part tiled, comprising panel bath with contemporary style mixer tap, built in shower with separate shower attachment, glass shower screen, vanity unit with inset wash hand basin with contemporary style mixer tap, storage cupboards under, low level wc to the side, heated hand towel rail, vinyl flooring, LED downlighting, clean air extractor system.Allocated Parking Space - No: 153Outgoings - MAINTENANCE:- £1200 PER ANNUMGROUND RENT:- £150 PER ANNUMLEASE:- 112 YEARS REMAININGBrochuresSussex Wharf, Shoreham-By-SeaBrochure
Location
Address
Sussex Wharf, Shoreham-By-Sea
City
Shoreham-by-Sea
Features and Finishes
PASSENGER LIFT, ENTRY PHONE SYSTEM, LOUNGE/DINER WITH RIVER AND DOWNLAND VIEWS, MODERN KITCHEN, DOUBLE BEDROOM WITH RIVER AND DOWNLAND VIEWS, MODERN BATHROOM, FRONT BALCONY WITH RIVER AND DOWNLAND VIEWS, ALLOCATED PARKING SPACE, IDEAL FOR FIRST TIME BUYERS, VENDOR SUITED
Legal Notice
Our comprehensive database is populated by our meticulous research and analysis of public data. MirrorRealEstate strives for accuracy and we make every effort to verify the information. However, MirrorRealEstate is not liable for the use or misuse of the site's information. The information displayed on MirrorRealEstate.com is for reference only.
