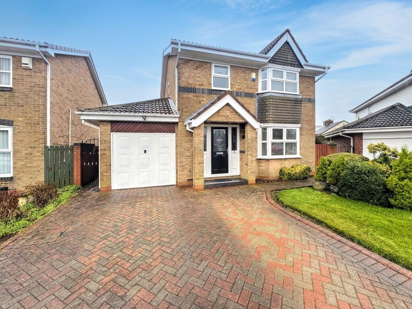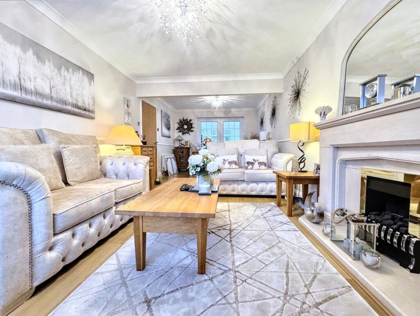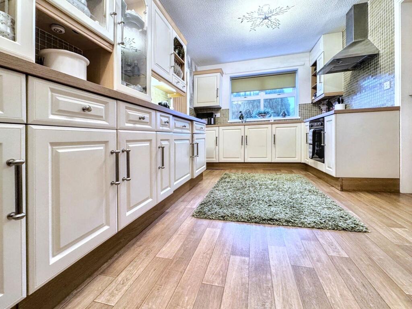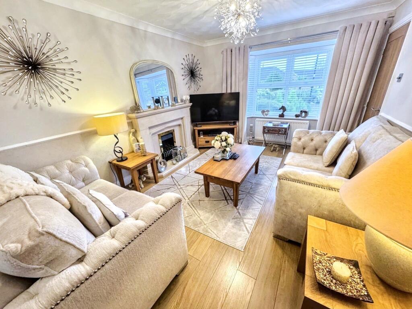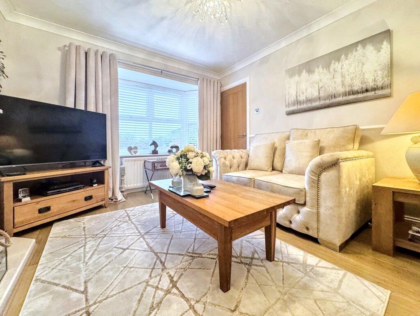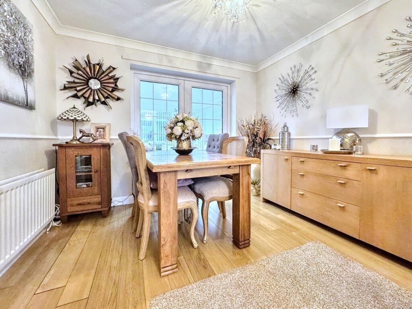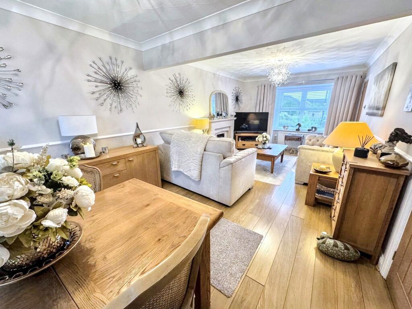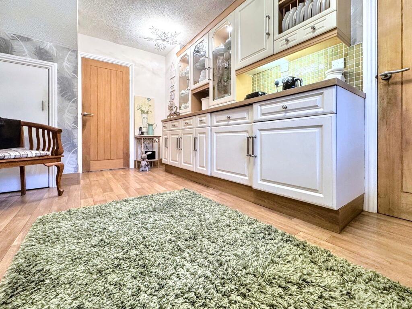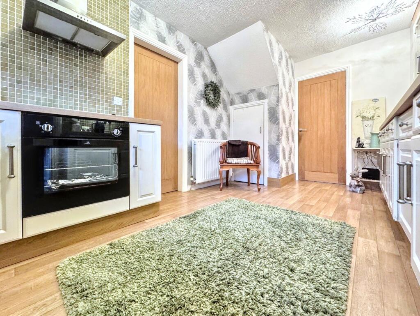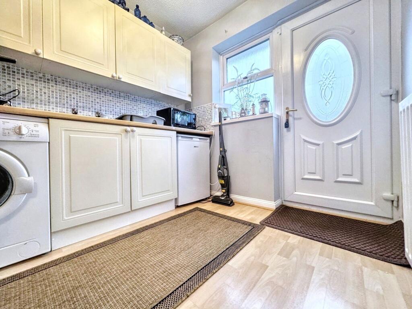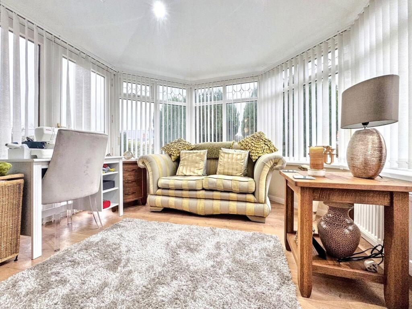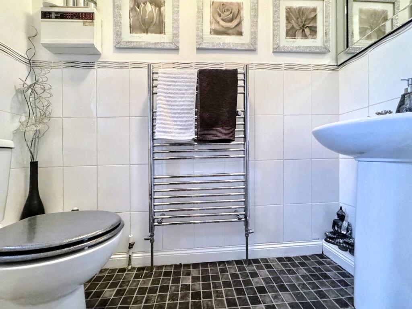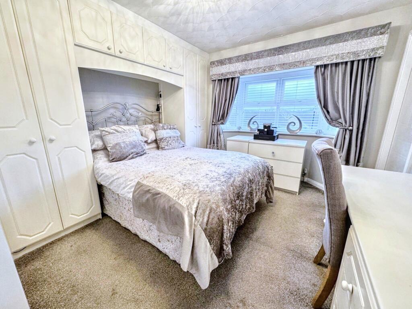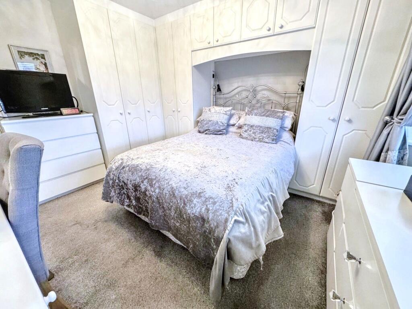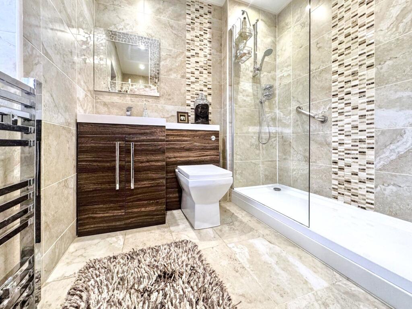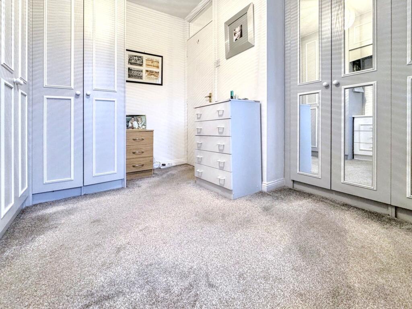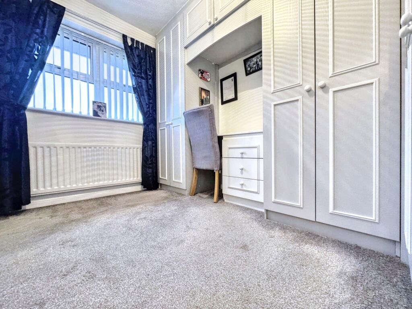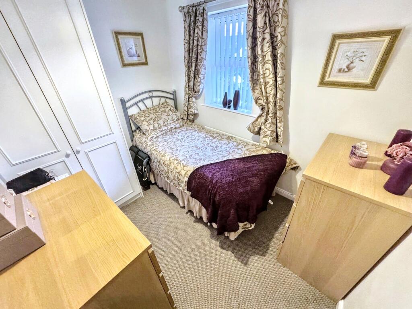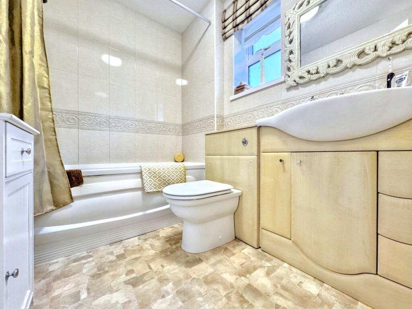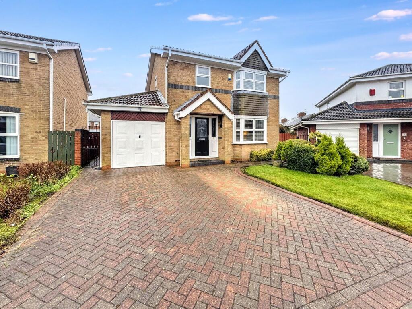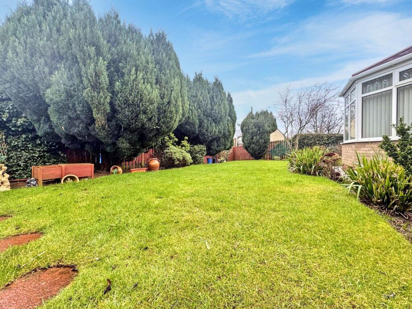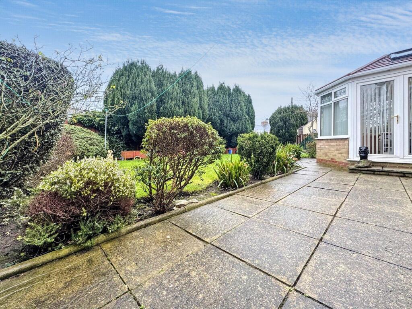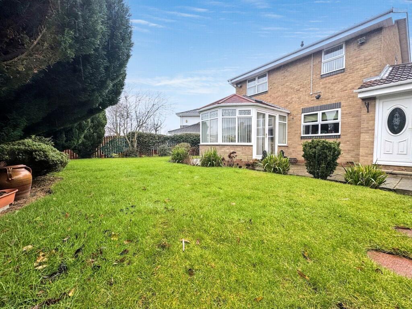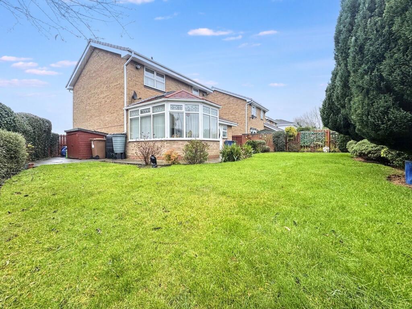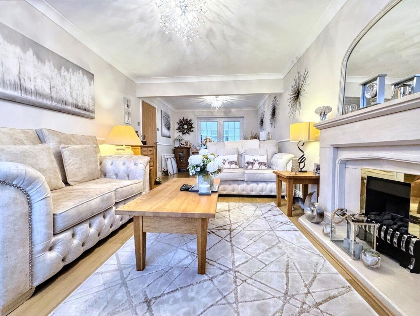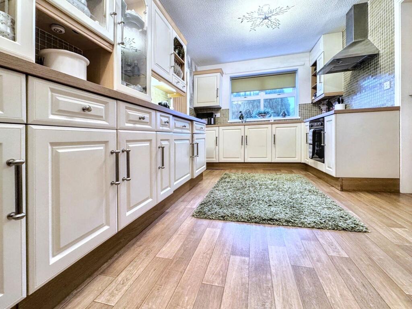Sutherland Grange, New Herrington, Houghton Le Spring, Tyne and Wear, DH4 4UT
Property Details
Bedrooms
3
Bathrooms
1
Property Type
Detached
Description
Property Details: • Type: Detached • Tenure: N/A • Floor Area: N/A
Key Features: • Detached Family Home • Three Bedrooms • Two Car Driveway & Garage • South/West Facing Rear Garden • South After Area
Location: • Nearest Station: N/A • Distance to Station: N/A
Agent Information: • Address: 14a Newbottle Street, Houghton Le Spring, DH4 4AB
Full Description: **DETACHED FAMILY HOME**GENEROUS PLOT**THREE BEDROOMS**PRINCIPAL BEDROOM WITH EN-SUITE**SOUTH/WEST FACING REAR GARDEN**GARAGE & TWO CAR DRIVEWAY**DESIRABLE AREA**
Pattinson Estate Agents are excited to welcome to the market this impressively presented detached family home, which boasts three bedrooms and is located on the highly desirable estate of Sutherland Grange, New Herrington, Houghton Le Spring. Perfectly positioned on a generous plot located within easy access of local shops and other amenities, , sought after schools, good transport links and great major road links the A19. Also within walking distance to Herrington Country Park, as well as being a short drive Houghton Le Spring, Durham & Sunderland City Centres.
The immaculate residential home is spacious throughout briefly comprises of: Entrance/hallway, open plan lounge/dining room, a modern kitchen/breakfasting area, a utility, sun room and ground floor W.C. To the first floor lies the principal bedroom with an en-suite, a further two bedrooms and a three piece family bathroom, externally their is open garden, a two car driveway and garage to the front, to the rear there is a fully, South/West facing garden.
Early viewings come highly recommended to appreciate the size, standard and location of this property. please call our Houghton branch to arrange a viewing.Council Tax Band: D Tenure: FreeholdEntrance/HallwayProperty entrance leading to the hallway which has carpet flooring and an anthracite radiator. The hallway also gives access to the lounge/diner, kitchen/breakfast area, ground floor W.C and first floor staircase.Lounge/Dining Room7.55m x 3.21mOpen plan lounge/diner with laminate flooring, feature gas fireplace, two radiator and a double glazed front aspect bay window. The lounge also gives internal access tot he kitchen and sun room.Kitchen/Breakfasting Area4.74m x 2.79mStyle kitchen benefiting from a range of upper and lower units with contrasting square edge worksurfaces, stainless steel sink unit, a storage cupboard and an integrated oven with a ceramic hob. Vinyl flooring, tiled splash back, radiator and a double glazed rear aspect window and internal access to the utility area.Utility2.7m x 2.31mThe utility has a range of upper and lower units with contrasting worktops, a stainless sink unit, plumbing for a washing machine and a space for a dryer. Laminate flooring, tiled splash back, a radiator, internal access to the garage, double glazed rear aspect window and an external door leading to the rear garden.Sun Room3.63m x 3.29mThe sun room has an insulated roof, vinyl flooring, a radiator, two Velux windows, double glazed window and French doors leading to the rear garden.Ground Floor W.C1.99m x 0.84mConvenient downstairs W.C with a hand wash basin. Vinyl flooring, partly tiled walls, heated towel rail and a double glazed front aspect window.Principal Bedroom4.01m x 3.26mDouble bedroom with and en-suite, carpet flooring, fitted wardrobes, radiator and a double glazed front aspect bay window.En-suite2.07m x 2.81mGenerously sized en-suite with a walk-in shower, hand wash basin and W.C vanity unit. Ceramic tiled flooring and walls, heated towel rail and double glazed front aspect window.Bedroom Two3.14m x 3.22mDouble bedroom with carpet flooring, fitted wardrobes, radiator and a double glazed rear aspect window.Bedroom Three2.22m x 2.8mThird bedroom with carpet flooring, fitted wardrobes, radiator and a double glazed rear aspect window.Bathroom1.79m x 2.26mThree piece bathroom benefiting from a panelled bath with an overhead shower, hand wash basin and W.C vanity unit.Front ExternalExternally to the front there is a an open lawn with mature shrubs, two car driveway and garage (16'11 x 8'4). There is also gated access to the rear garden.Rear ExternalExternally to the rear lies a good sized South/West facing garden laid to lawn with mature shrubs and trees, there is also a patio area adjacent to the property.BrochuresBrochure
Location
Address
Sutherland Grange, New Herrington, Houghton Le Spring, Tyne and Wear, DH4 4UT
City
Sunderland
Features and Finishes
Detached Family Home, Three Bedrooms, Two Car Driveway & Garage, South/West Facing Rear Garden, South After Area
Legal Notice
Our comprehensive database is populated by our meticulous research and analysis of public data. MirrorRealEstate strives for accuracy and we make every effort to verify the information. However, MirrorRealEstate is not liable for the use or misuse of the site's information. The information displayed on MirrorRealEstate.com is for reference only.
