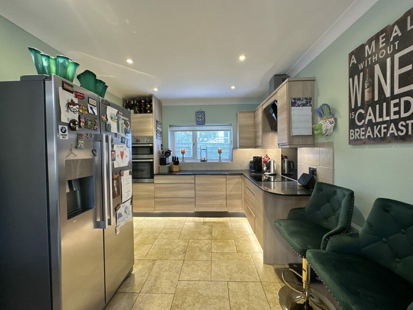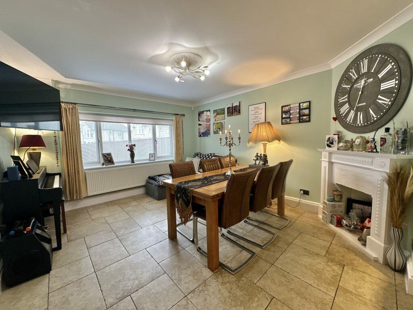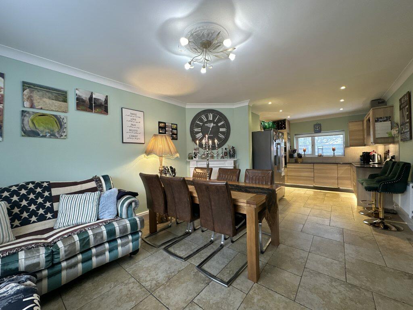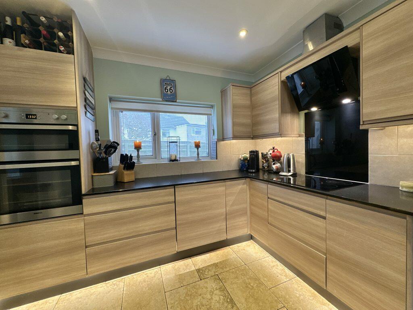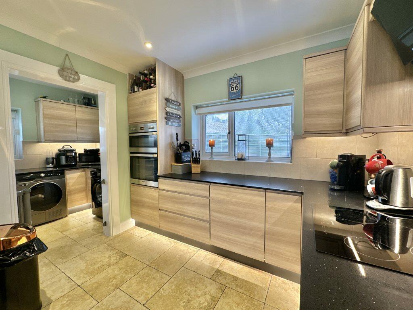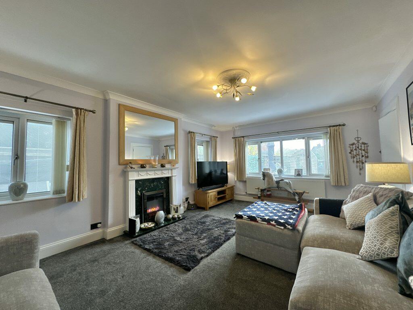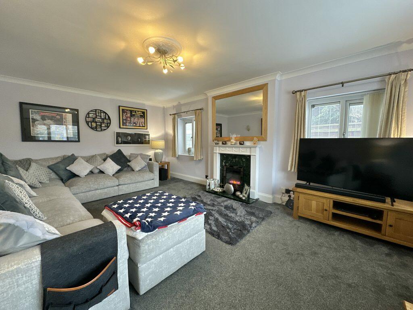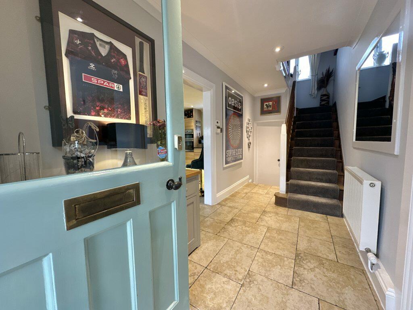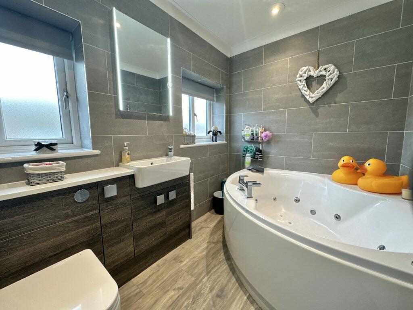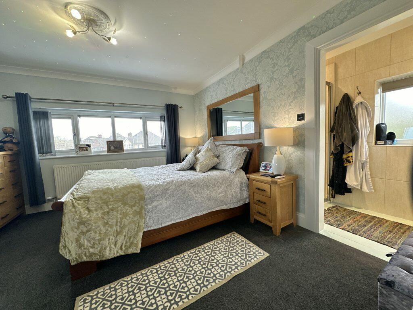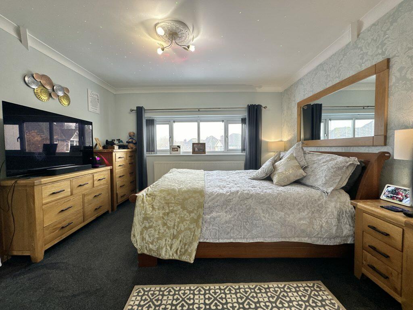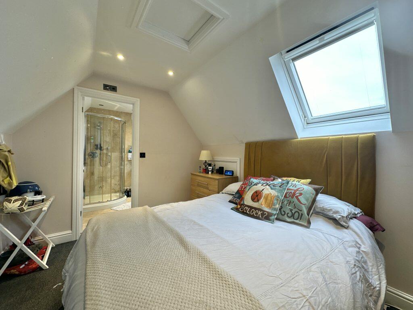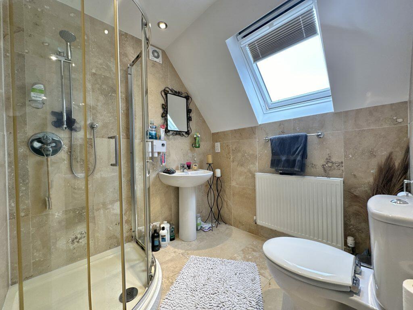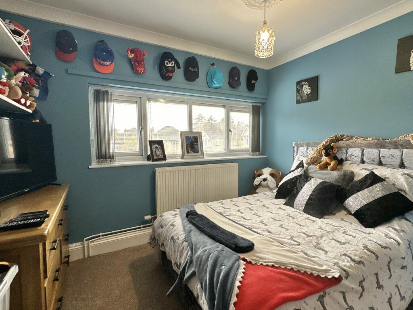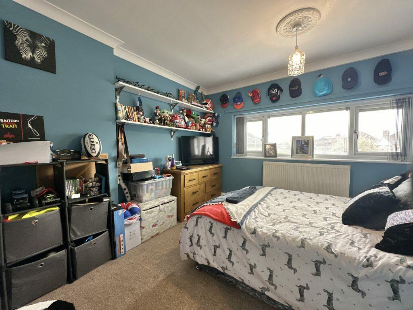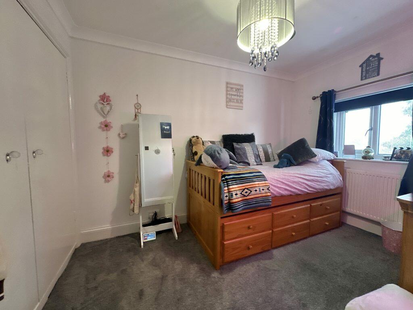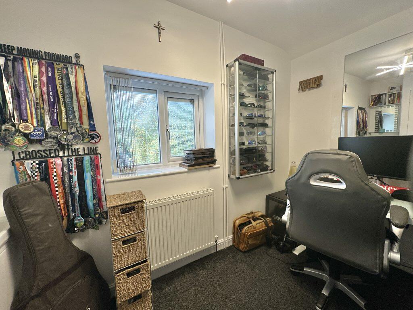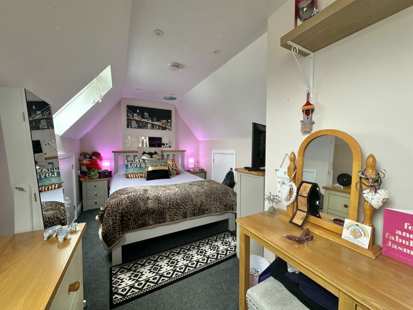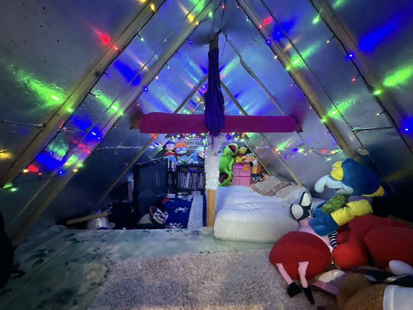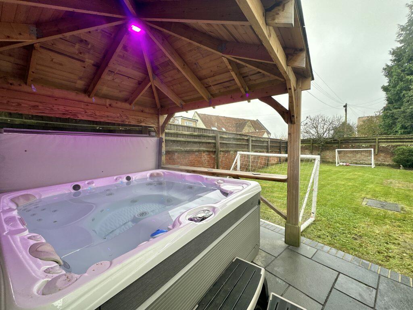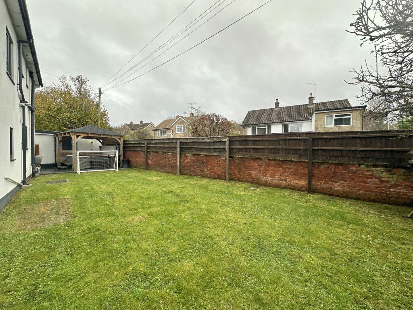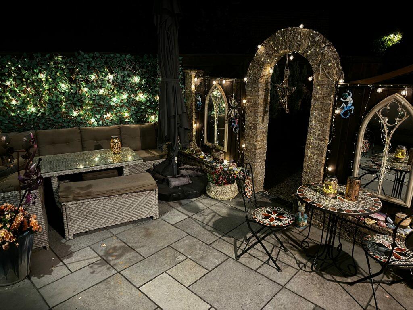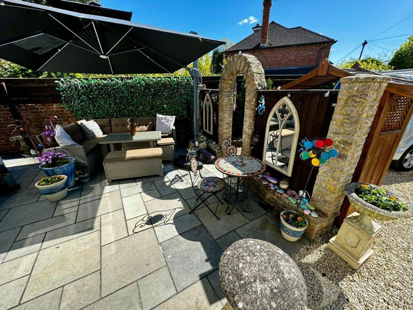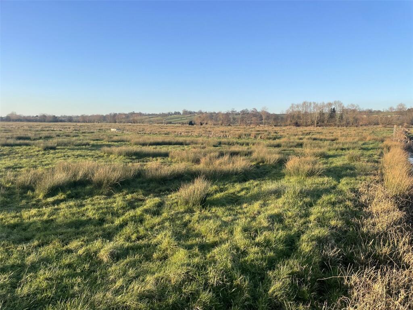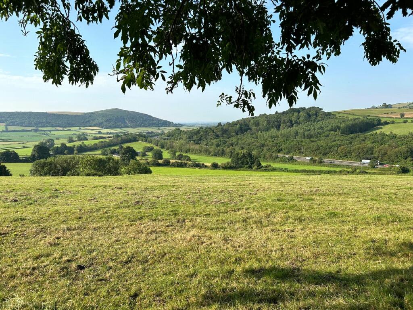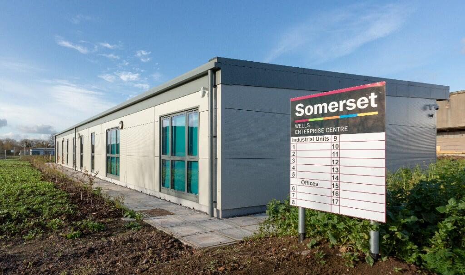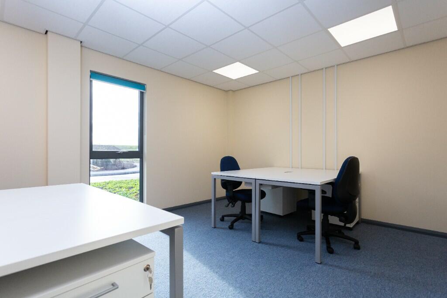Swallowcliffe Gardens, Yeovil, Somerset, BA20
For Sale : GBP 650000
Details
Bed Rooms
6
Bath Rooms
3
Property Type
Detached
Description
Property Details: • Type: Detached • Tenure: N/A • Floor Area: N/A
Key Features: • Detached Family Home • Well Presented Throughout • Six Bedrooms • Three Bathrooms • Large Gated Driveway • Enclosed Gardens • Highly Desirable Location
Location: • Nearest Station: N/A • Distance to Station: N/A
Agent Information: • Address: The White House 114 Hendford Hill, Yeovil, BA20 2RF
Full Description: DescriptionTowers Wills welcome to the market this exceptional six bedroom family home, situated in a highly desirable cul-de-sac position off Sydney Gardens, where internal inspection is strongly advised to fully appreciate this magnificent home. The property is situated within walking distance of Yeovil Town Centre, Yeovil District Hospital and Leonardo Helicopters where the accommodation briefly comprises; porch, hallway, cloakroom, kitchen/diner, utility room, living room, six bedrooms, two en-suites, modern family bathroom, gated driveway, garage and enclosed rear and side gardens.PorchWith double glazed door and window to the frontHallwayA spacious reception area with glazed door to the front, tiled floor and radiatorCloakroomSuite comprising of wash hand basin, w.c, radiator, fully tiled and window to the rear.Living RoomA spacious dual aspect family living area with two double glazed windows to the side, double glazed window to the front, electric fireplace with marble surround and radiator.Kitchen/DinerThe perfect area for entertaining with family and friends; a high quality fitted kitchen comprising of a range of wall, base and drawer units, granite work surfacing, under cupboard and plinth lighting, space for American style fridge/freezer, integrated double electric oven, integrated electric hob with cookerhood over, integrated dishwasher, tiling to splash prone areas, window to the rear and being open plan to the dining area.Dining AreaWith ample room for dining table and chairs plus additional sitting area, feature fireplace, radiator and tiled floor.Utility RoomWith continuation of matching wall, base and drawer units, granite work surfacing with under mounted one and a half bowl sink, plumbing for washing machine, space for tumble dryer, under cupboard and plinth lighting, double glazed windows to both the rear and side and double glazed door to the side. Boiler CupboardHousing the Valiant gas-fired boiler and pressurised hot water cylinderAgents NoteThe central heating system has been upgraded by the current owner.First Floor LandingWith stairs from reception hallway, double glazed window to the rear and double airing cupboard.Bedroom OneWith double glazed window to the front, radiator and door to en-suite. En-suiteComprising of shower cubicle, wash hand basin with vanity unit under, w.c, extractor fan, fully tiled and window to the side. Bedroom ThreeDouble glazed window to the front and radiator.Bedroom FourDouble glazed window to the side, double built-in wardrobe and radiator. Bedroom Six/StudyDouble glazed window to the side, wash hand basin, storage cupboard and radiator.BathroomA beautifully presented luxurious modern suite comprising of corner bath with whirlpool jets, wash hand basin with vanity unit under, LED lit vanity mirror, w.c, fully tiled and two windows to the rear.Inner LandingWith window to the rear, linen cupboard, under stairs storage and stairs to the second floor. Second Floor LandingWith doors to bedroom two and bedroom five. Bedroom TwoA spacious guest room with velux skylight, radiator, door to en-suite and door to loft storage (currently being used as a Childs den/play area).En-suiteComprising of shower cubicle, wash hand basin, w.c, radiator, velux skylight, fully tiled and extractor fan.Bedroom FiveWith two velux skylights to the rear and eaves storage to both the front and rear.OutsideDouble wrought-iron gates lead through to a particularly large driveway, providing ample off road parking and turning; ideal for anybody looking for storage for a motor home etc.GarageWith electric ‘up and over' door, power and light.Rear GardenTo the rear of the property, the garden is enclosed with secure gated side access. The garden is majority laid to lawn with patio area, and the patio area leads to a hot tub with pergola over. To the side of the area is a continuation of paving which leads to a barbequing area plus additional storage area.Agents NotesAll internal windows (with exception of bathrooms) have internal glass fitted blinds.SecurityThe property has both security alarm system and HD CCTVBrochuresBrochure 1
Location
Address
Swallowcliffe Gardens, Yeovil, Somerset, BA20
City
Somerset
Features And Finishes
Detached Family Home, Well Presented Throughout, Six Bedrooms, Three Bathrooms, Large Gated Driveway, Enclosed Gardens, Highly Desirable Location
Legal Notice
Our comprehensive database is populated by our meticulous research and analysis of public data. MirrorRealEstate strives for accuracy and we make every effort to verify the information. However, MirrorRealEstate is not liable for the use or misuse of the site's information. The information displayed on MirrorRealEstate.com is for reference only.
Related Homes
81 SOMERSET CRESCENT, Richmond Hill (Observatory), Ontario
For Sale: CAD2,288,000


Gupworthy Farm - Whole, Wheddon Cross, Minehead, Somerset, TA24
For Sale: EUR4,329,000

6000 Somervale Court SW 303, Calgary, Alberta, T2J 4J4 Calgary AB CA
For Sale: CAD284,900

21 Somerset Crescent SW, Calgary, Alberta, T2Y 3V7 Calgary AB CA
For Sale: CAD579,900


