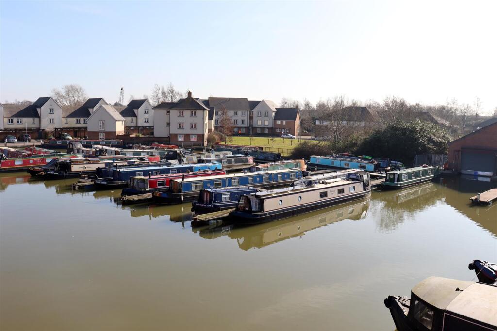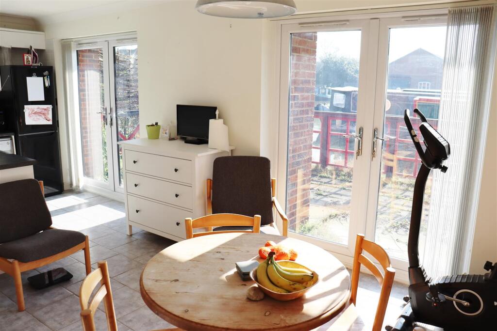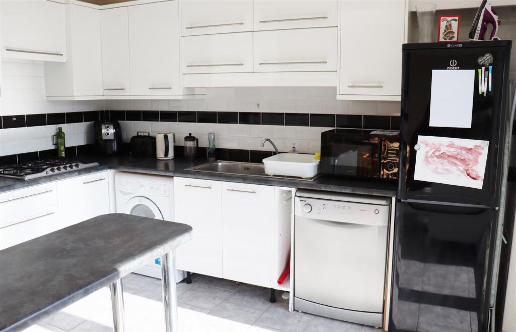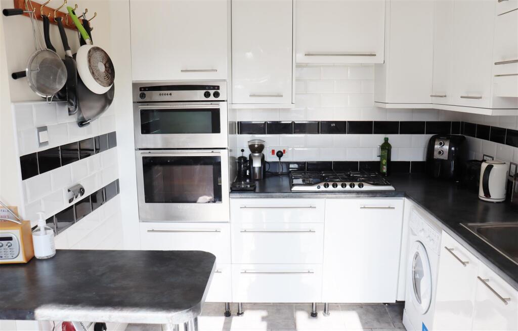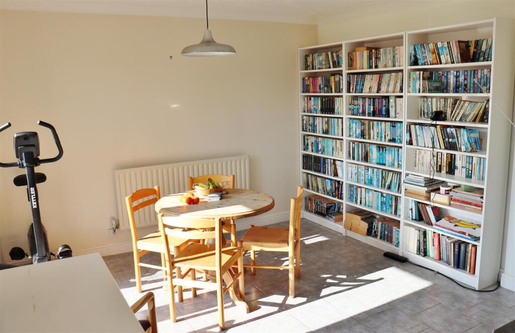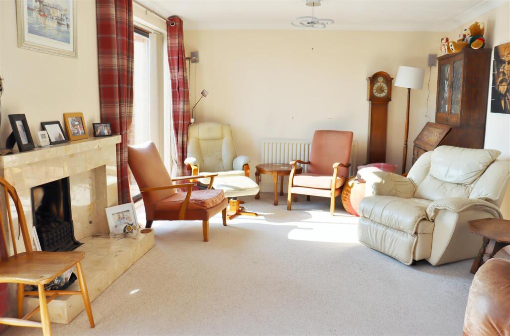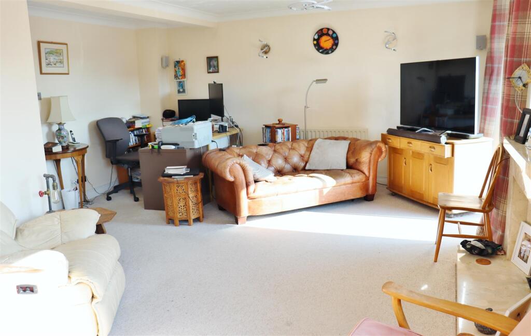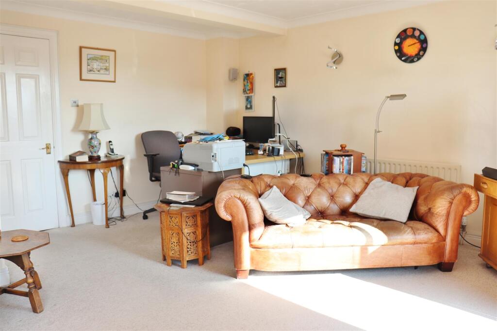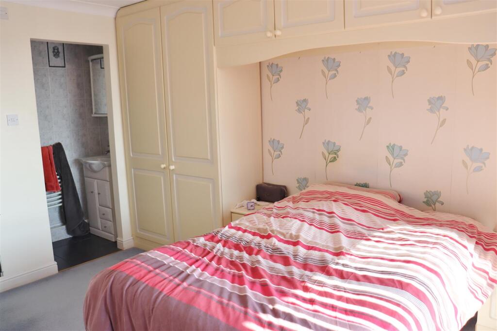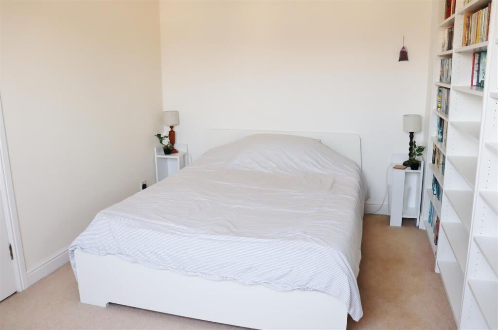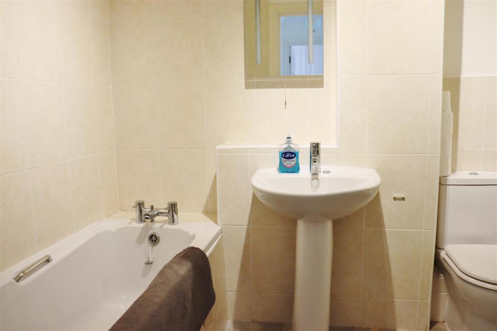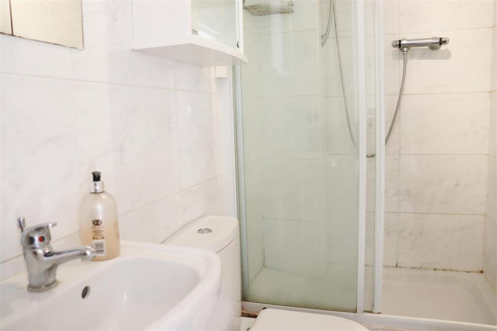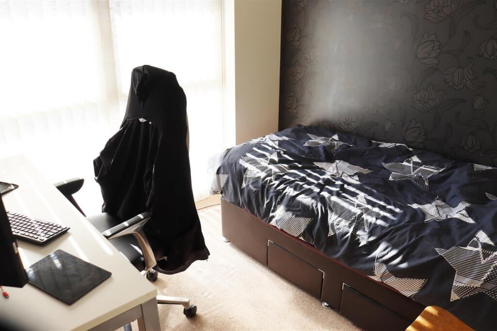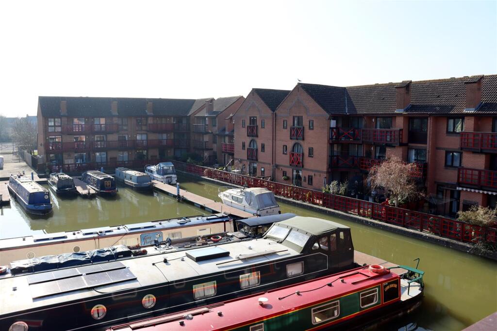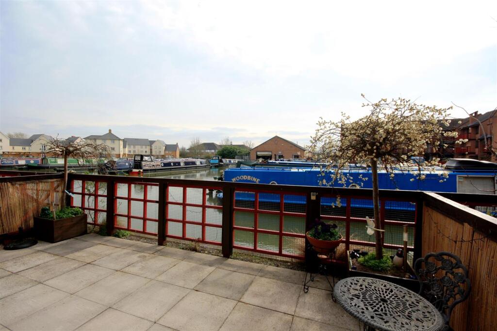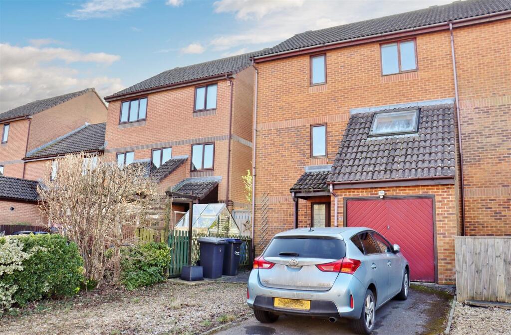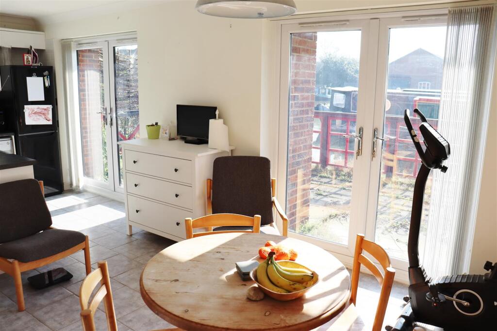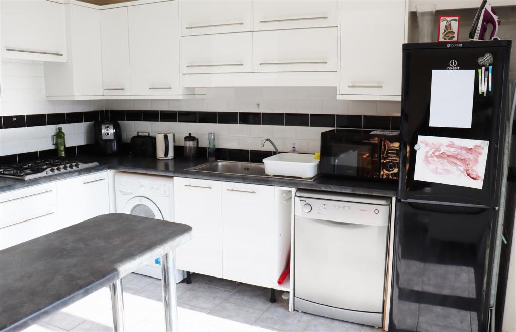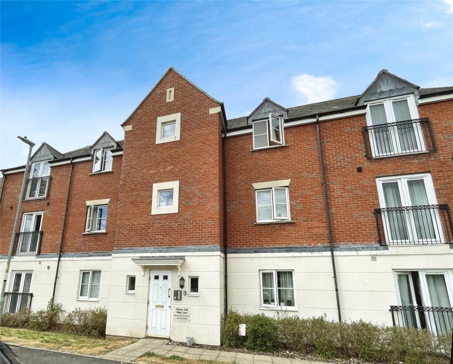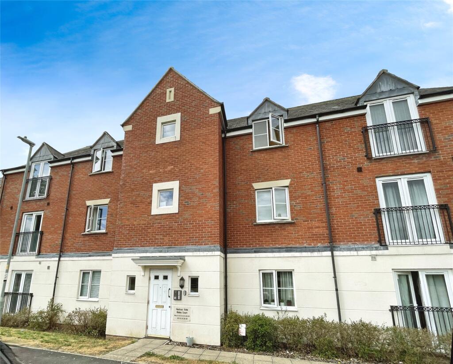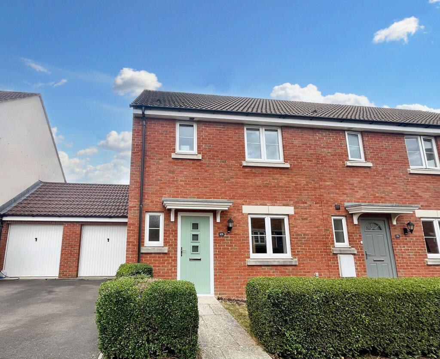Swan Drive, Staverton, Trowbridge
Property Details
Bedrooms
4
Bathrooms
2
Property Type
End of Terrace
Description
Property Details: • Type: End of Terrace • Tenure: Freehold • Floor Area: N/A
Key Features: • Town house with marina views • 4 bedrooms, en-suite & bathroom • Large open plan kitchen-diner • Large lounge with fireplace • 2 balcony gardens & large veranda • Garage & driveway
Location: • Nearest Station: N/A • Distance to Station: N/A
Agent Information: • Address: 27 Market Street, Bradford-On-Avon, BA15 1LL
Full Description: Three storey townhouse overlooking the Marina with comfortable living spaces. 3 Balconies overlooking the Marina. Garage & driveway parking.This town house at Swan Drive backs onto the marina and all of the principal rooms enjoy views over the moored Narrow Boats, the Marina accesses the Kennet & Avon Canal between Bradford-on-Avon and Devizes. The kitchen dining room, large living room and the master bedroom all have balconies – the perfect spot to sit out in the sunshine enjoying a good book or just soaking up the atmosphere. The ground floor in particular must be great for parties where guests can spill out onto the large veranda. The sitting room is on the first floor and is generously proportioned occupying the entire width of the house; we find sliding patio doors to the balcony on either side of the impressive fireplace. There are four bedrooms; the master has an en-suite shower, there is a bathroom and useful shower room on the ground floor too. Parking is provided for by a garage, driveway & gravel hard standing.Staverton lies to the north of Trowbridge and east of Bradford-on-Avon, two busy market towns with high street shops and rail links. Locally there are village amenities. Very much a property with something different to offer and well worth visiting.BrochuresSwan Drive, Staverton, TrowbridgeBrochure
Location
Address
Swan Drive, Staverton, Trowbridge
City
Staverton
Features and Finishes
Town house with marina views, 4 bedrooms, en-suite & bathroom, Large open plan kitchen-diner, Large lounge with fireplace, 2 balcony gardens & large veranda, Garage & driveway
Legal Notice
Our comprehensive database is populated by our meticulous research and analysis of public data. MirrorRealEstate strives for accuracy and we make every effort to verify the information. However, MirrorRealEstate is not liable for the use or misuse of the site's information. The information displayed on MirrorRealEstate.com is for reference only.
