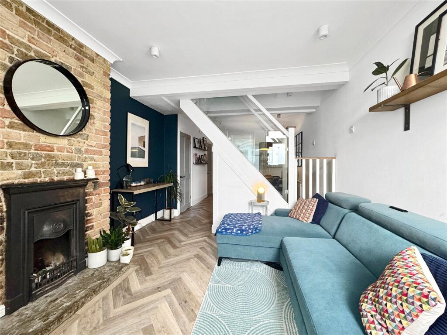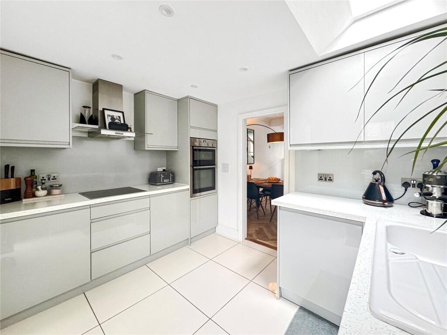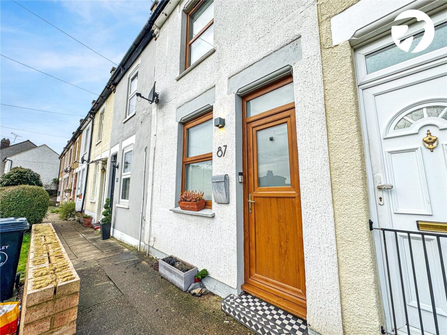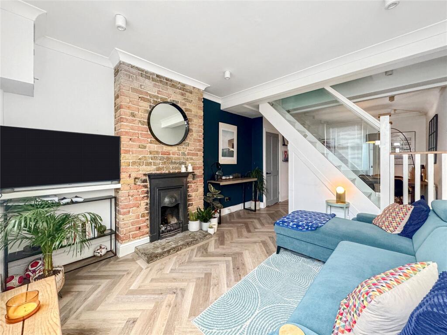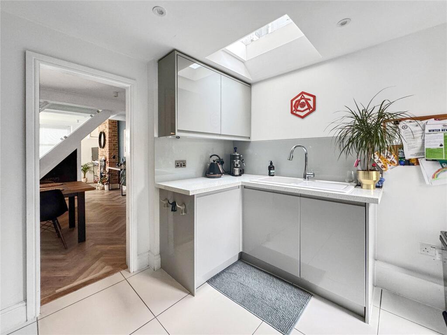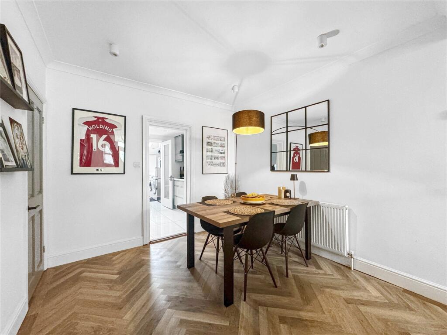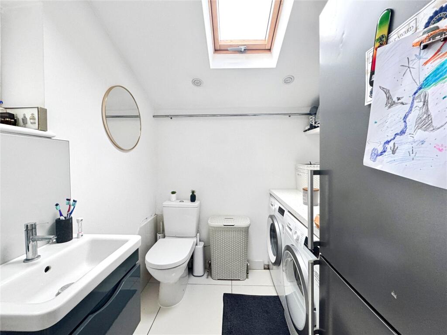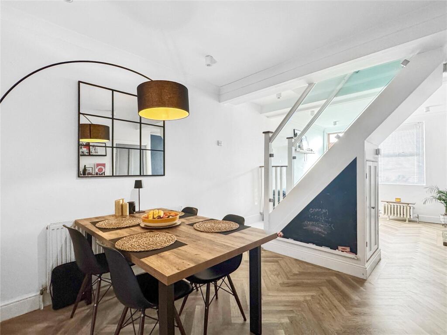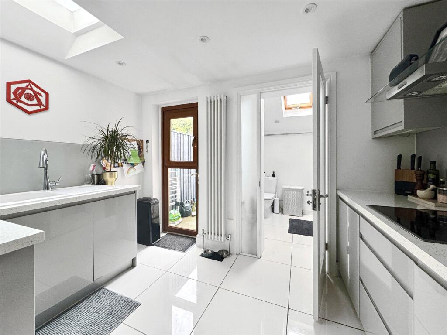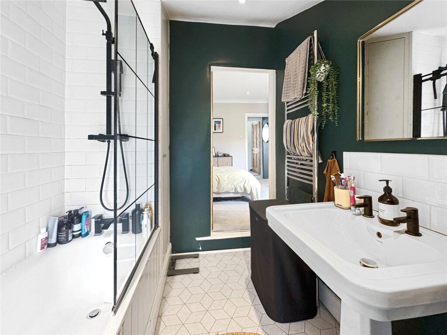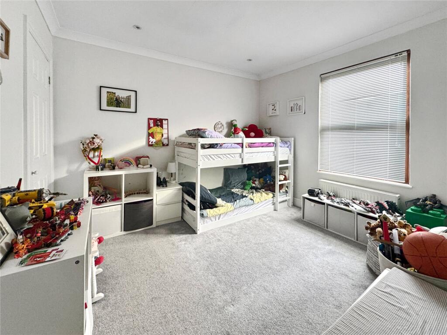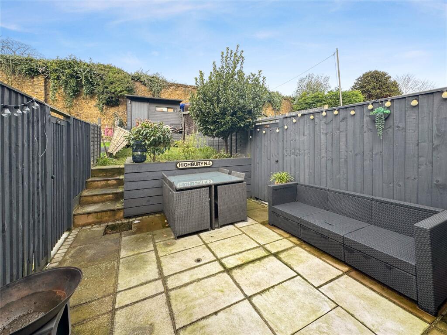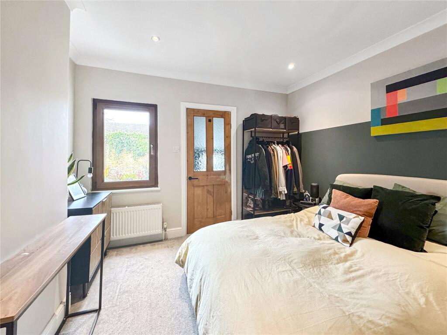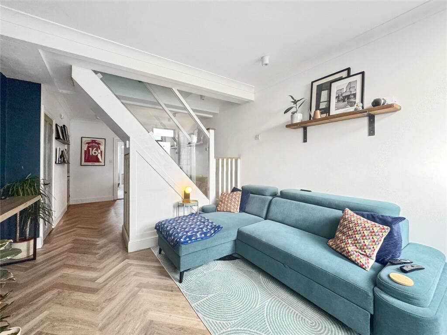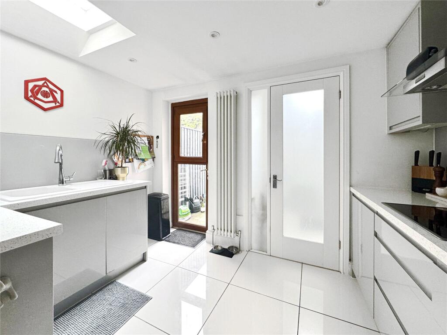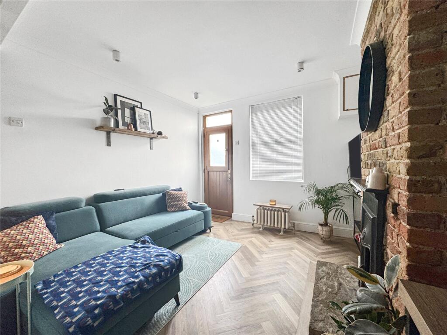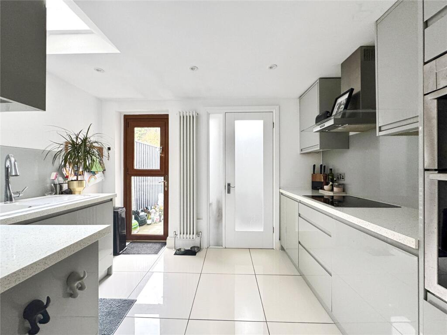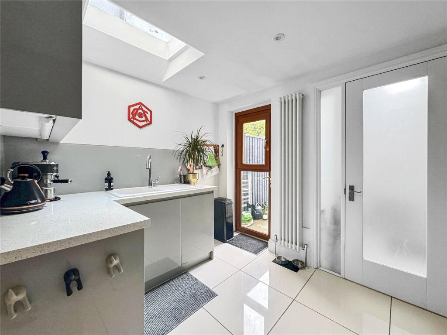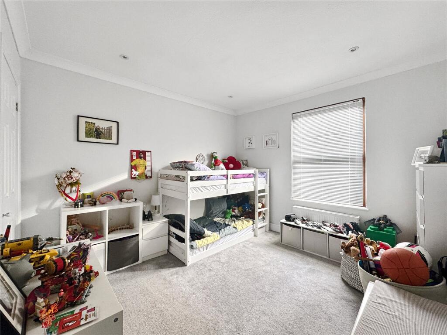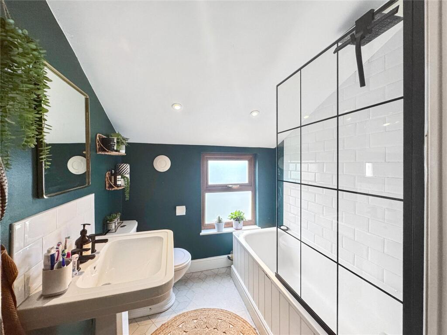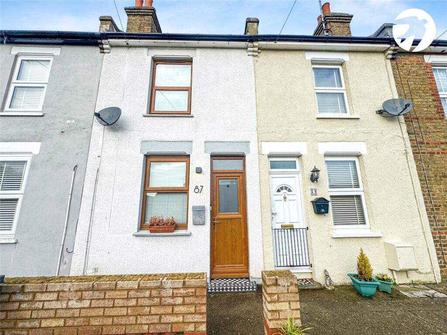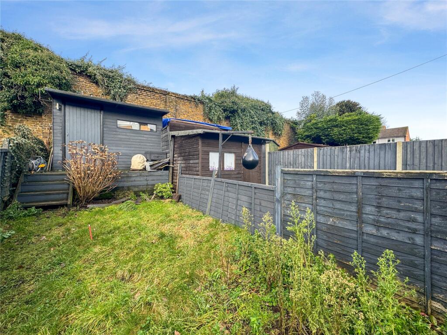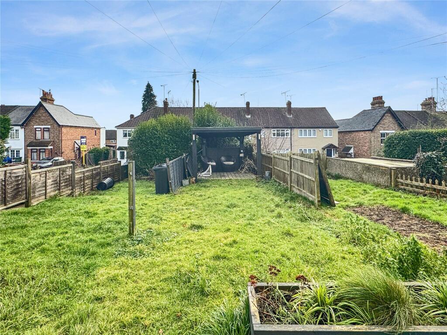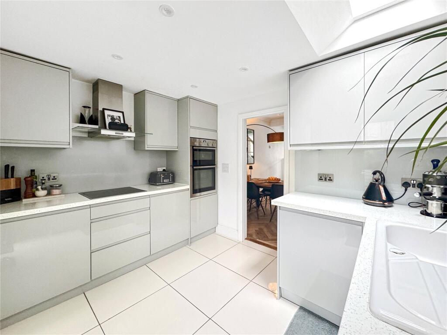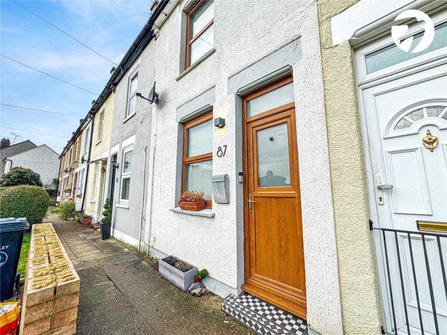Swanley Lane, Swanley, Kent, BR8
Property Details
Bedrooms
2
Bathrooms
1
Property Type
Terraced
Description
Property Details: • Type: Terraced • Tenure: N/A • Floor Area: N/A
Key Features: • Open Plan Lounge/Diner • Ground Floor Cloak Room/Utility • 2 Double Bedrooms • Immaculately Presented • Potential for Loft Conversion (STRC) • 0.7 Miles to Swanley Station
Location: • Nearest Station: N/A • Distance to Station: N/A
Agent Information: • Address: 39 High Street, Swanley, BR8 8AE
Full Description: Guide Price £325,000 - £350,000Situated just 0.7 miles from Swanley mainline station, with town centre, commuter links, and primary schools conveniently close, this impeccably presented period cottage. Offering two spacious double bedrooms and bathroom to the first floor, with open plan lounge/diner, well equipped kitchen and utility room to the ground floor. Outside is a great West facing rear garden and versatile front garden. A viewing is essential to truly appreciate the high standard of finish.ExteriorRear Garden Extending approximately 45ft. Offering a choice of patios with a lower patio with sleeper retaining wall with steps rising to a grass lawn. Wooden workshop with power and light to the rear of garden. Pedestrian access.Front Garden Extending approximately 35 feet offering the potential to create off street parking(STRC).Lounge11' 4" x 11' 0" (3.45m x 3.35m)Double glazed window and door to front. Open fireplace. Stairs to first floor with glass balustrade. Contemporary radiator. Open to dining room.Dining Room11' 0" x 9' 10" (3.35m x 3m)Open to lounge. Door to kitchen. Radiator. Storage cupboards.Kitchen10' 7" x 8' 3" (3.23m x 2.51m)Double glazed door to rear. Skylight. Matching wall and base cabinets with counter top over and glass splashbacks. Ceramic sink/drainer. Integrated oven, hob and dishwasher. Access to utility room.Utility/Cloak Room6' 3" x 6' 0" (1.9m x 1.83m)Double glazed window to side and skylight. Space for washing machine, tumble dryer and fridge/freezer. Low level wc. 'floating' wash basin. First Floor Landing Access to bedrooms and loft. Loft has two Velux windows.Bedroom One10' 10" x 10' 10" (3.3m x 3.3m)Double glazed window to front. Storage cupboard. Radiator.Bedroom Two10' 10" x 10' 8" (3.3m x 3.25m)Double glazed window to rear. Radiator. Access to bathroom.Bathroom8' 2" x 6' 5" (2.5m x 1.96m)Accessed via Bedroom Two. Opaque double glazed window to rear. Enclosed panelled bath with screen and shower over.. Low level wc. Wash basin. Radiator. Storage cupboard.BrochuresParticulars
Location
Address
Swanley Lane, Swanley, Kent, BR8
City
Swanley
Features and Finishes
Open Plan Lounge/Diner, Ground Floor Cloak Room/Utility, 2 Double Bedrooms, Immaculately Presented, Potential for Loft Conversion (STRC), 0.7 Miles to Swanley Station
Legal Notice
Our comprehensive database is populated by our meticulous research and analysis of public data. MirrorRealEstate strives for accuracy and we make every effort to verify the information. However, MirrorRealEstate is not liable for the use or misuse of the site's information. The information displayed on MirrorRealEstate.com is for reference only.
