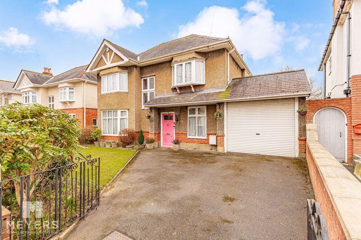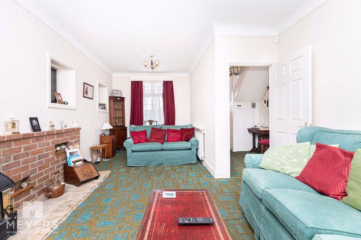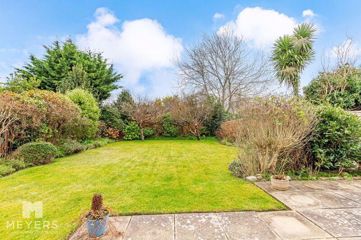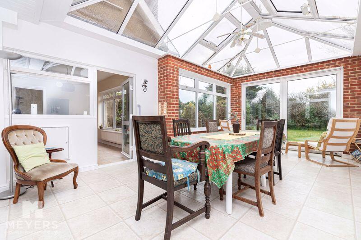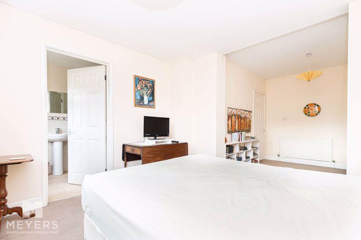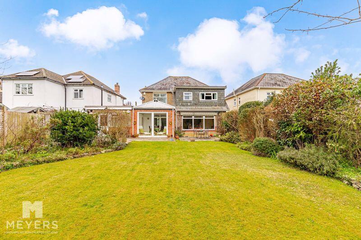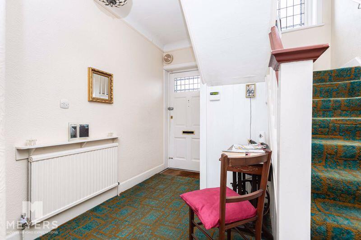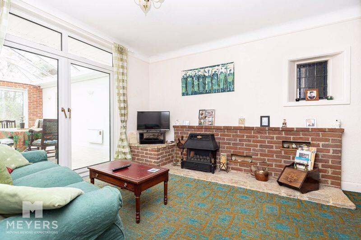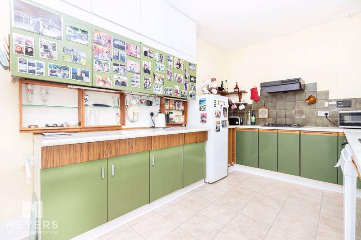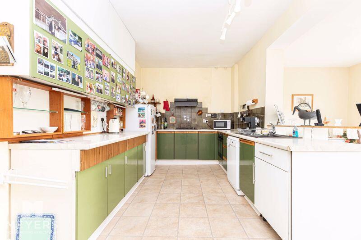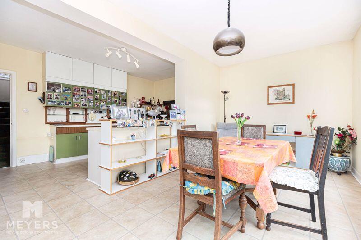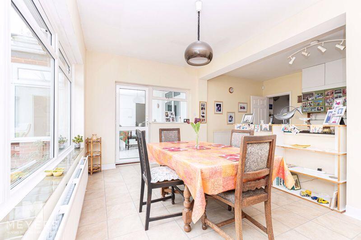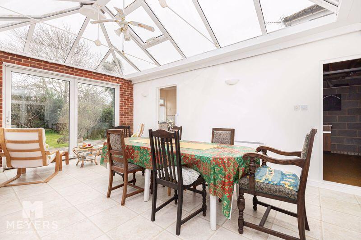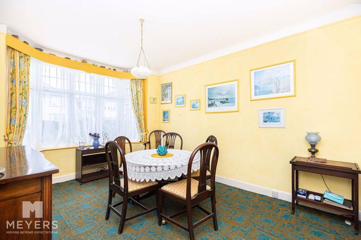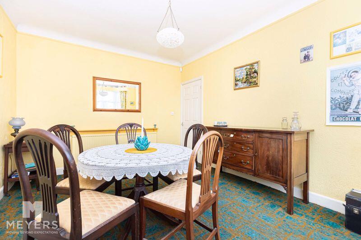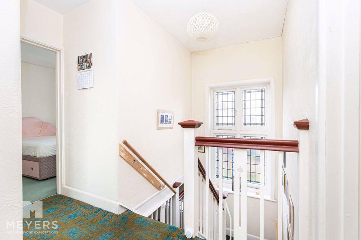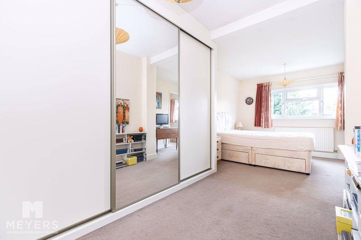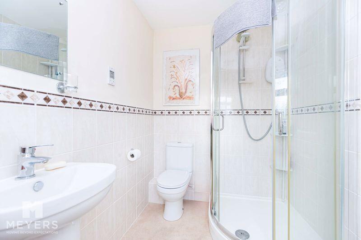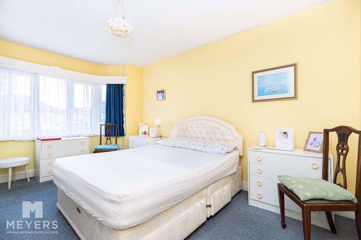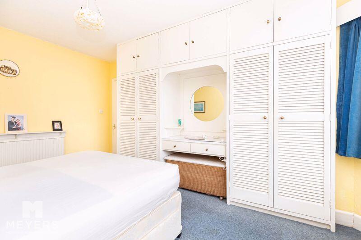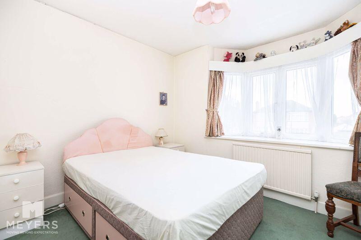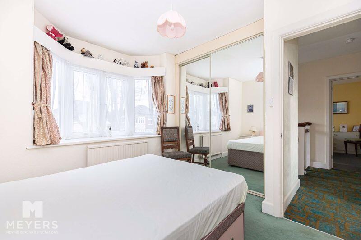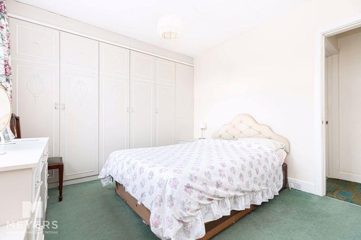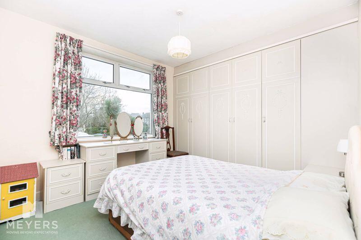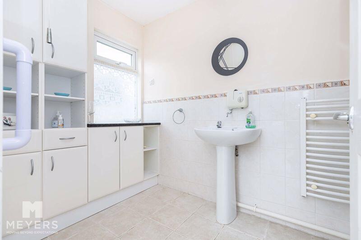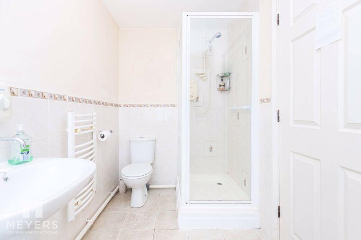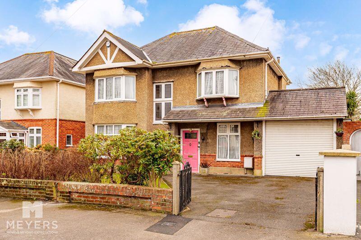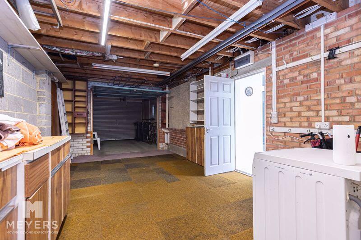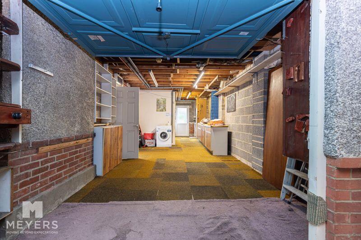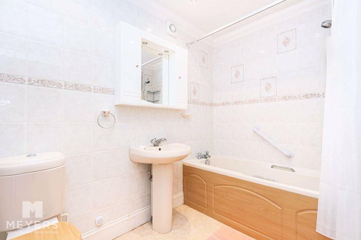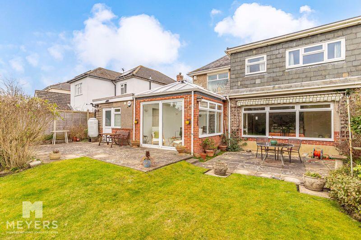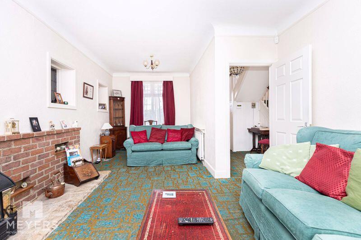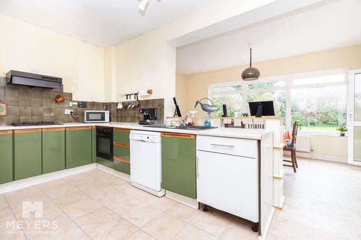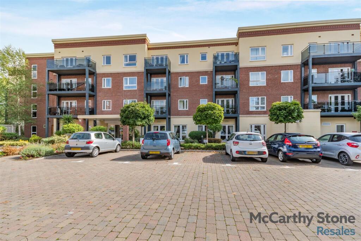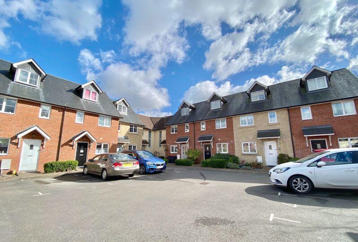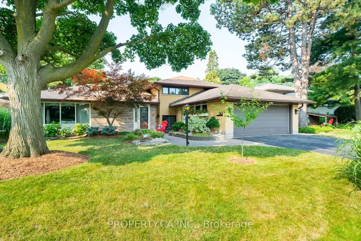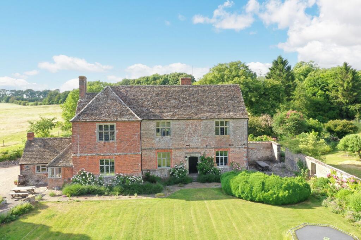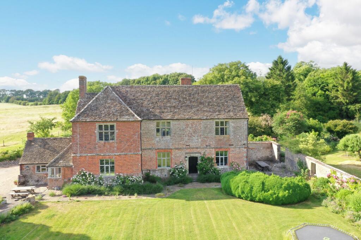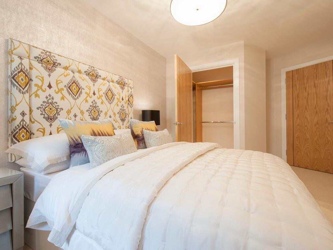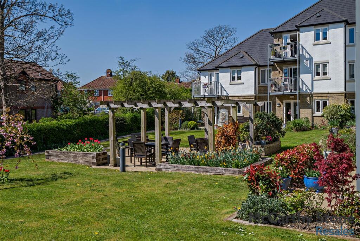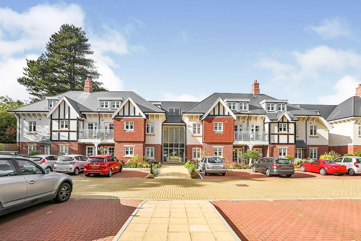Swanmore Road, Bournemouth, BH7
Property Details
Bedrooms
4
Bathrooms
3
Property Type
Detached
Description
Property Details: • Type: Detached • Tenure: N/A • Floor Area: N/A
Key Features: • Four Double Bedroom Detached House • Highly Sought-After Road In Prestigious Boscombe East • Generous Plot In Excess Of 6200 Sq.Ft • Sizable Internal Footprint Of Almost 2400 Sq.Ft • Edwardian Style Conservatory, Spacious Living Room & Dining Room • Open Plan Kitchen/Breakfast Area • Family Bathroom, Ensuite To The Master Bedroom & A Ground Floor Shower Room • Large & Impeccably Kept Private Rear Garden • Substantial, Integral Garage/Workshop • A Viewing Is A Must To Truly Appreciate What This Family Home Has To Offer
Location: • Nearest Station: N/A • Distance to Station: N/A
Agent Information: • Address: 168 Tuckton Road, Southbourne, Bournemouth, BH6 3JX
Full Description: FOUR DOUBLE bedroom DETACHED HOUSE, situated in HIGHLY SOUGHT-AFTER road in PRESTIGIOUS Boscombe East, GENEROUS PLOT in excess of 6200 Sq. Ft that enjoys a SOUTH-EASTERLY ASPECT, SPACIOUS family home boasting a SIZABLE INTERNAL FOOTPRINT of almost 2400 Sq. Ft, THREE RECEPTION ROOMS including an Edwardian style CONSERVATORY with SLIDING DOORS to the IMPECCABLY kept, PRIVATE rear GARDEN, large OPEN PLAN kitchen/breakfast area, family BATHROOM, ENSUITE to the master bedroom & a ground floor SHOWER ROOM, SUBSTANTIAL integral GARAGE plus a DRIVEWAY providing off-road PARKING for MULTIPLE VEHICLES.DescriptionMeyers Estates bring to the market this four bedroom, detached family home located in a sought-after road in Boscombe East, nestled on a generous sized plot and boasting a sizeable internal footprint of almost 2400 sq. ft that offers three reception rooms, three bathrooms and an open plan kitchen/breakfast room. Furthermore, the home benefits from a substantial, integral garage/workshop extended by the current owner plus a driveway that provides off-road parking for multiple vehicles.A viewing is essential to truly appreciate what this family home has to offer.Internally - Ground floorStep inside this expansive family home, the spacious entrance welcomes you in, with a staircase to the first floor host to a handy built-in understairs cupboard, to your right the living room boast over 20 Ft in length with a brick-built fireplace and French doors opening to the Edwardian style conservatory that brightens the space with an abundance of natural light and provides the perfect indoor space to enjoy views of the garden, additionally there is access to a convenient ground floor shower room and a door to the integral garage. Also with views of the garden is the open plan kitchen breakfast area, boasting plenty of space for some culinary creation and with a door into the conservatory that creates a superb space in which to entertain family and friends, and completing the ground floor is a good sized dining room to the front of the home that could perhaps lend itself as a cosy snug or family room.Internally - First floorAscend the staircase to the first floor where you'll find four double bedrooms all of which benefit from fitted/built-in wardrobes, two to the front feature charming, light giving bay windows, while the master bedroom boasts a dressing area and an ensuite with a WC, a wash basin and a corner shower, with the remainder of the bedroom serviced by a fully tiled family bathroom with a WC, wash basin and a shower over the bath for convenience.ExternallyTo the front this home is low maintenance, enclosed by a low brick wall and a row of mature shrubbery that offer an element of privacy, with a laid level lawn and large driveway that provides off-road parking for multiple vehicles, Access to the garage via electric roller door. To the rear, step outside from the conservatory into the private rear garden, large areas or patio span the width of the home with space enough for a garden dining set, a barbeque and more and providing the perfect place to take in the views of the pristine, laid level lawn that is surrounded by plant beds abundant with manicured shrubbery and mature trees affording much desired seclusion.LocationSituated in the prestigious Boscombe East area, this central location gives easy access to popular Southbourne Grove with associated shops, bars, bistros, and cafes. This family home is also within walking distance of award-winning Southbourne beach, Pokesdown train station with direct links to London, and a number of well-regarded schools for all age groups.DirectionsTravelling southbound on the A338 Wessex Way take the exit sign posted for Kings Park and the Vitality football stadium. Take the first exit at the Kings Park roundabout into Littledown Avenue. Continue along Littledown Avenue until you reach another roundabout, here take the third exit into Harewood avenue. Continue along Harewood Avenue taking the fifth turning on your left into Swanmore Road. The property will then be located on your right hand side.Entrance HallLiving Room12' 8'' x 20' 3'' (3.86m x 6.17m)Dining Room11' 1'' x 14' 8'' (3.38m x 4.47m)Kitchen17' 1'' x 8' 11'' (5.20m x 2.72m)Breakfast Area16' 10'' x 9' 7'' (5.13m x 2.92m)Conservatory12' 11'' x 20' 8'' (3.93m x 6.29m)Shower Room5' 4'' x 10' 9'' (1.62m x 3.27m)First Floor LandingMaster bedroom11' 1'' x 9' 7'' (3.38m x 2.92m)Dressing Area6' 1'' x 9' 11'' (1.85m x 3.02m)Ensuite5' 5'' x 8' 7'' (1.65m x 2.61m)Bedroom Two11' 1'' x 14' 9'' (3.38m x 4.49m)Bedroom Three10' 10'' x 10' 3'' (3.30m x 3.12m)Bedroom Four10' 4'' x 9' 6'' (3.15m x 2.89m)Family Bathroom8' 5'' x 5' 5'' (2.56m x 1.65m)Garage11' 7'' x 44' 10'' (3.53m x 13.65m)EPCRating D.Tenure Freehold.BroadbandBroadband type - UltrafastHighest available download speed - 1000 MbpsHighest available upload speed - 100 MbpsMobile signal/coverageProvider Voice DataEE Limited LimitedThree Limited LimitedO2 Likely LimitedVodafone Limited LimitedMEYERS PROPERTIESFor the opportunity to see properties before they go on the market like our page on Facebook - Meyers Estate Agents Southbourne and Christchurch.IMPORTANT NOTE:These particulars are believed to be correct but their accuracy is not guaranteed. They do not form part of any contract. Nothing in these particulars shall be deemed to be a statement that the property is in good structural condition or otherwise, nor that any of the services, appliances, equipment or facilities are in good working order or have been tested. Purchasers should satisfy themselves on such matters prior to purchase.BrochuresFull Details
Location
Address
Swanmore Road, Bournemouth, BH7
City
Bournemouth
Features and Finishes
Four Double Bedroom Detached House, Highly Sought-After Road In Prestigious Boscombe East, Generous Plot In Excess Of 6200 Sq.Ft, Sizable Internal Footprint Of Almost 2400 Sq.Ft, Edwardian Style Conservatory, Spacious Living Room & Dining Room, Open Plan Kitchen/Breakfast Area, Family Bathroom, Ensuite To The Master Bedroom & A Ground Floor Shower Room, Large & Impeccably Kept Private Rear Garden, Substantial, Integral Garage/Workshop, A Viewing Is A Must To Truly Appreciate What This Family Home Has To Offer
Legal Notice
Our comprehensive database is populated by our meticulous research and analysis of public data. MirrorRealEstate strives for accuracy and we make every effort to verify the information. However, MirrorRealEstate is not liable for the use or misuse of the site's information. The information displayed on MirrorRealEstate.com is for reference only.
