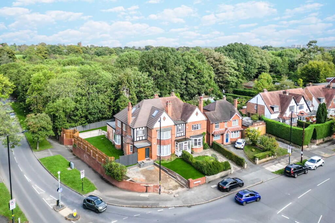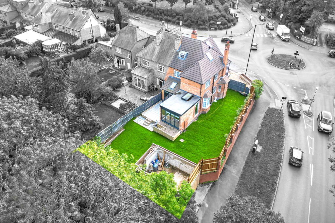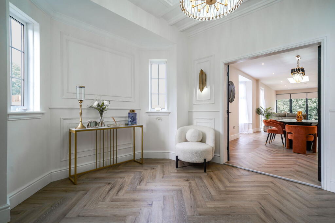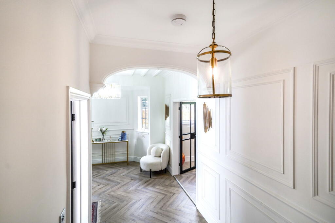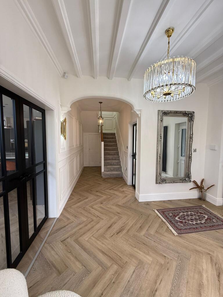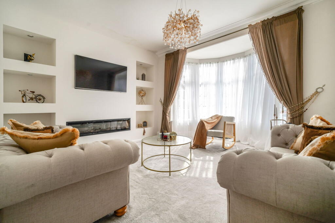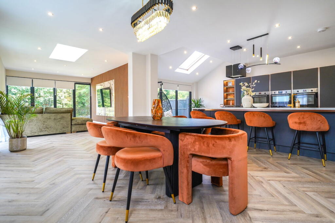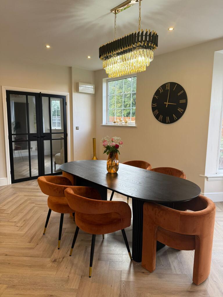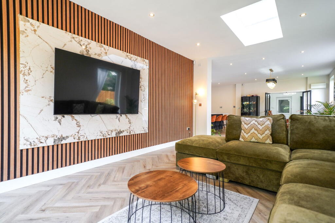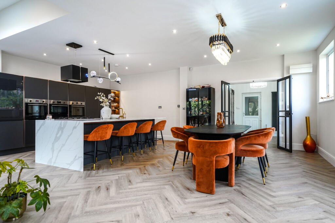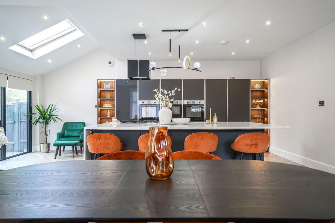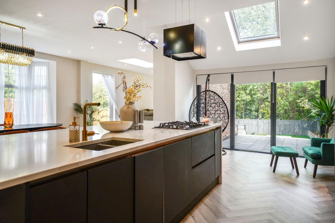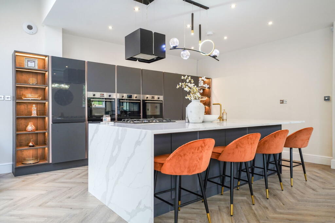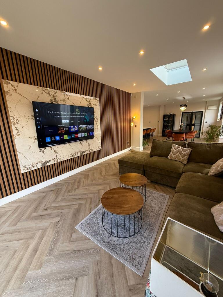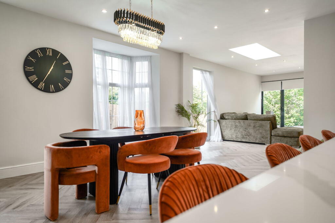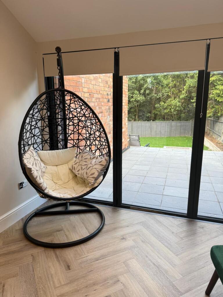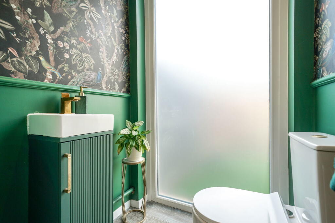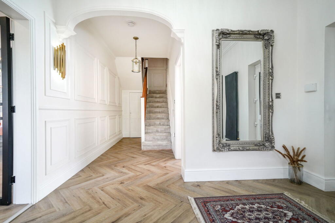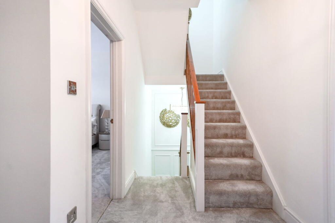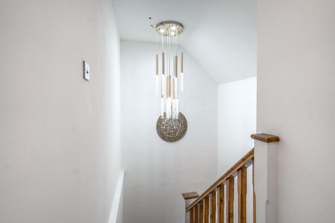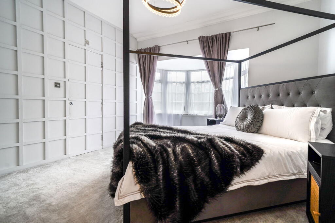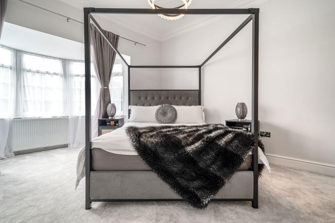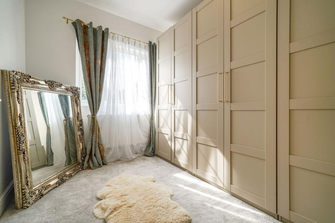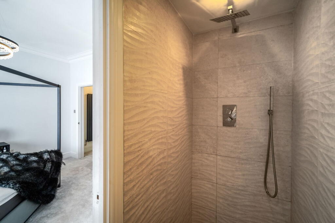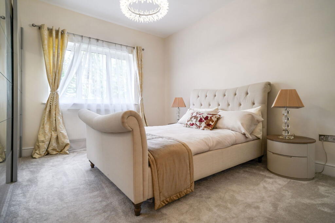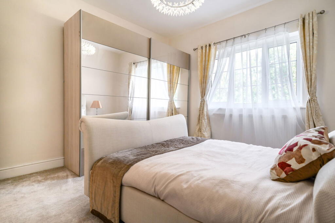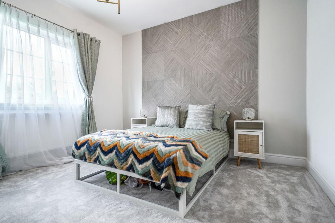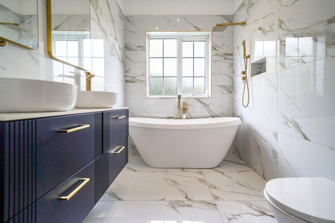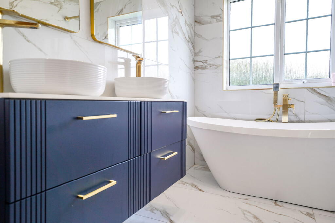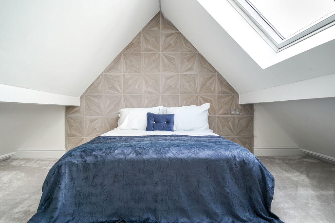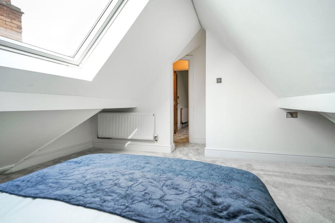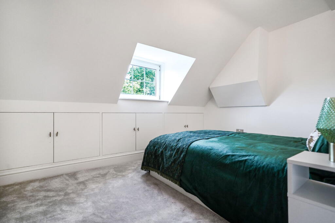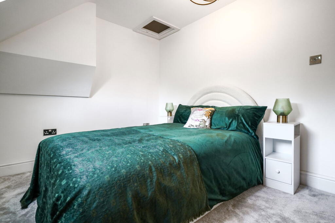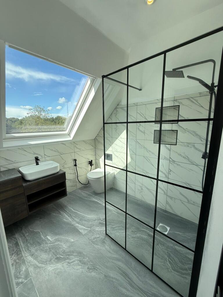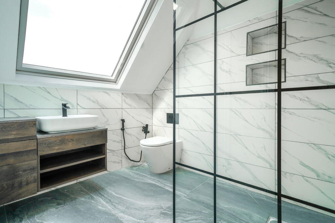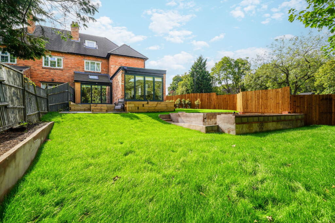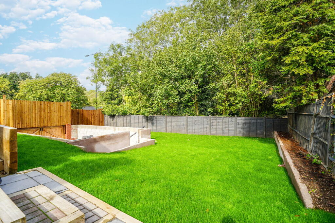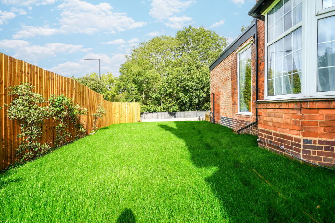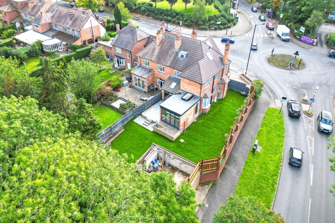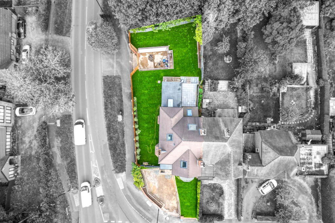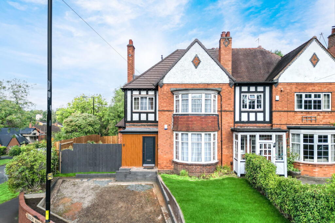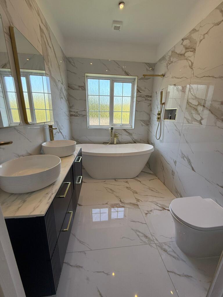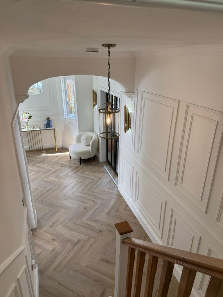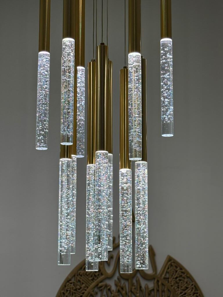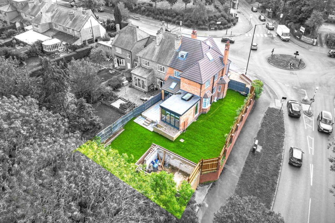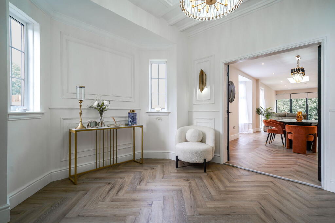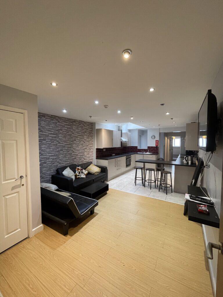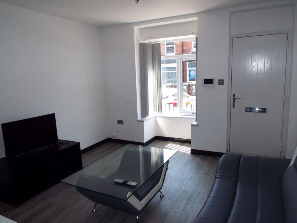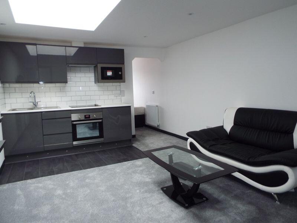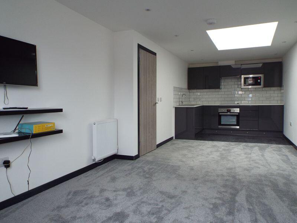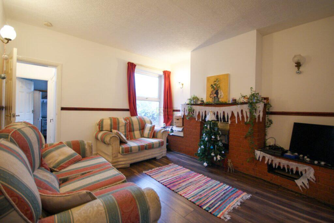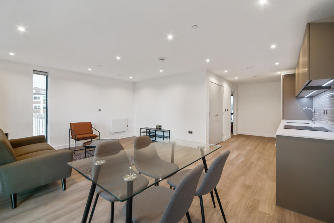Swanshurst Lane, Moseley, Birmingham, B13 0AJ
Property Details
Bedrooms
6
Bathrooms
3
Property Type
Semi-Detached
Description
Property Details: • Type: Semi-Detached • Tenure: Freehold • Floor Area: N/A
Key Features: • A Substantially Refurbished Six Bedroom Semi-Detached Property • Spacious & Welcoming Reception Hall • Lounge • Extended Spacious Open Plan Family Lounge /Kitchen Diner • Guest WC • First Floor En-Suite Wet Room & Luxury Re-Fitted Bathroom • Second Floor Luxury Re-Fitted Shower Room • North Facing Rear Garden • Off-Road Parking
Location: • Nearest Station: N/A • Distance to Station: N/A
Agent Information: • Address: 316 Stratford Road Shirley Solihull B90 3DN
Full Description: A substantially refurbished six bedroom semi-detached property situated on a generous corner plot, offering lounge, extended spacious open plan family lounge /kitchen diner, guest WC, master en-suite, re-fitted bathroom, re-fitted shower room, rear garden and off-road parkingProperty FrontageThe property is set back from the road behind a large driveway providing parking for up to four cars with steps leading up to a composite door leading into: Porch AreaWith two ceiling spot-lights, tiled flooring and door leading into:Downstairs WCHaving a wash hand basin with storage beneath and low level WC, upright towel rail, ceiling spot-lights, tiled flooring and an obscure double glazed window to the side elevation Spacious & Welcoming Entrance HallHaving ceiling light point, two wall light points, panelled walls, under-stairs storage, cupboard two small double glazed windows to the side elevation, upright radiator and Karndean flooring Spacious Lounge to Front - 3.58m x 4.27m (11'9" x 14'0")Having a double glazed bay window to the front elevation, ceiling light point, coving to ceiling, wall mounted radiator and built-in media wall with electric fireplaceExtended Spacious Open Plan Family Lounge /Kitchen Diner - 11.71m x 7.47m (38'5" x 24'6")Fitted with a range of units with Quartz work-surfaces over and uplighters, central island incorporating breakfast bar seating area, integrated five ring gas hob with ceiling hung extractor and inset sink with contemporary mixer tap, two Zanussi cookers and microwave, integrated dishwasher, fridge and freezer, three ceiling light points plus a range of ceiling spot-lights and sky lantern, Karndean flooring throughout, two double glazed windows to the side elevation and two set of double glazed bi-fold doors leading out to the rear garden Accommodation On The First Floor LandingWith ceiling light point, upright radiator and doors leading off to:Master Bedroom to Front - 4.9m x 3.68m (16'1" x 12'1")Having a double glazed bay window to the front elevation, ceiling light point, wall mounted radiator and storage spaceEn Suite Wet Room - 2.87m x 0.81m (9'5" x 2'8")Having a white three piece suite comprising of low level WC with mixer flush, wash hand basin with storage beneath, shower enclosure with rainforest shower head and stainless steel taps, fully tiled surround and tiled flooring, wall mounted towel rail and ceiling spot-lightsBedroom Two to Rear - 4.04m x 3.73m (13'3" x 12'3")Having a double glazed window to the rear elevation, ceiling light point and radiator Bedroom Three to Rear - 3.76m x 3.58m (12'4" x 11'9")Having a double glazed window to the side elevation, ceiling light point, wall mounted radiator and tiling panelling above headboardBedroom Four to Front - 3.66m x 2.74m (12'0" x 9'0")Having a double glazed window to the front elevation, ceiling light point, radiator and built-in wardrobesLuxury Re-Fitted Family Bathroom - 1.85m x 2.51m (6'1" x 8'3")Having a white three piece suite comprising large bathtub with gold mixer tap and low level WC with in-built cistern and mixer flush, Mr & Mrs wash hand basins with storage beneath, ceiling spot-lights, extractor fan, wall mounted upright heated towel rail and obscure double glazed window to the side elevationAccommodation On The Second FloorLanding With ceiling light point and wall mounted radiatorBedroom Five to Rear - 2.82m x 3.91m (9'3" x 12'10")Having a ceiling light point, loft inspection hatch, double glazed window overlooking the rear garden, built-in storage to eaves and wall mounted radiatorBedroom Six to Side - 3.66m x 2.44m (12'0" x 8'0")Having a Velux window to the side elevation, tiled panelling behind headboard and a wall mounted radiatorLuxury Re-Fitted Three Piece Shower Room - 2.44m x 1.93m (8'0" x 6'4")Having a three piece white suite comprising of low level WC with built-in cistern and mixer flush, pedestal wash hand basin and shower with rainfall shower head, storage cupboard, fully tiled surround and flooring, range of ceiling spot-lights, extractor fan and upright heated towel railRear GardenHaving a paved patio with steps leading down to a lawned area having fencing to the boundariesTenureWe are advised by the vendor that the property is freehold, but are awaiting confirmation from the vendor's solicitor. We would advise all interested parties to obtain verification through their own solicitor or legal representative. EPC supplied by Nigel Hodges. Current council tax band – DPROPERTY MISDESCRIPTIONS ACT: SMART HOMES have not tested any equipment, fixtures, fittings or services mentioned and do not by these Particulars or otherwise verify or warrant that they are in working order. All measurements listed are given as an approximate guide and must be carefully checked by and verified by any Prospective Purchaser. These particulars form no part of any sale contract. Any Prospective Purchaser should obtain verification of all legal and factual matters and information from their Solicitor, Licensed Conveyancer or Surveyors as appropriate.BrochuresBrochure 1
Location
Address
Swanshurst Lane, Moseley, Birmingham, B13 0AJ
City
Birmingham
Features and Finishes
A Substantially Refurbished Six Bedroom Semi-Detached Property, Spacious & Welcoming Reception Hall, Lounge, Extended Spacious Open Plan Family Lounge /Kitchen Diner, Guest WC, First Floor En-Suite Wet Room & Luxury Re-Fitted Bathroom, Second Floor Luxury Re-Fitted Shower Room, North Facing Rear Garden, Off-Road Parking
Legal Notice
Our comprehensive database is populated by our meticulous research and analysis of public data. MirrorRealEstate strives for accuracy and we make every effort to verify the information. However, MirrorRealEstate is not liable for the use or misuse of the site's information. The information displayed on MirrorRealEstate.com is for reference only.
