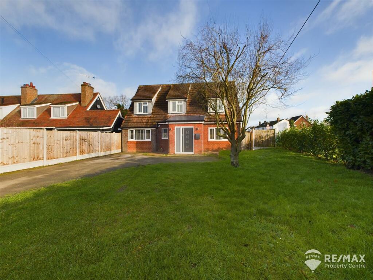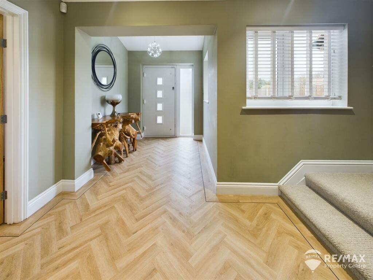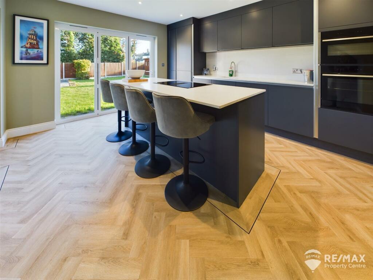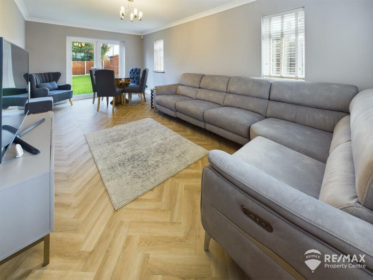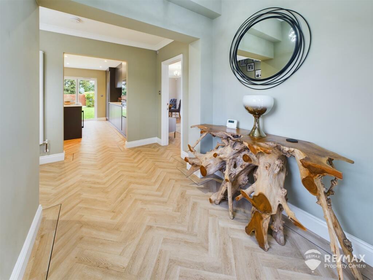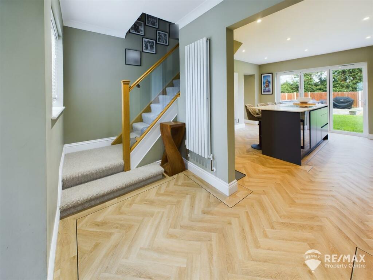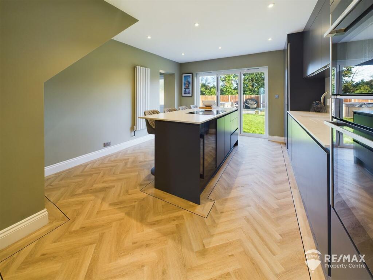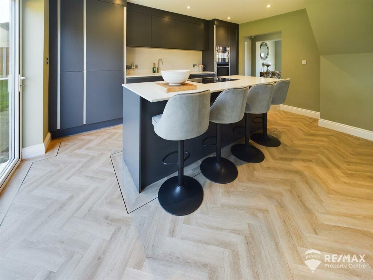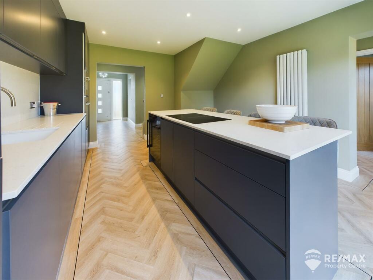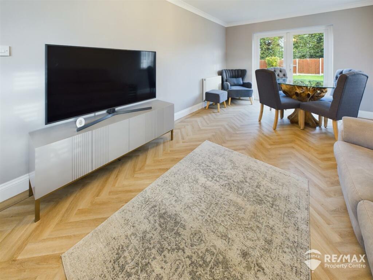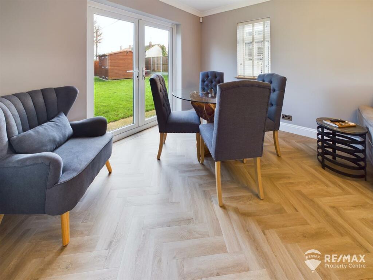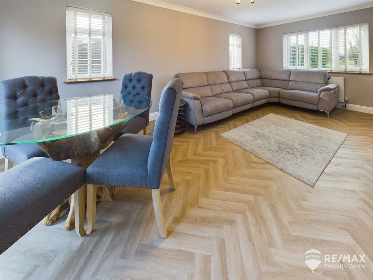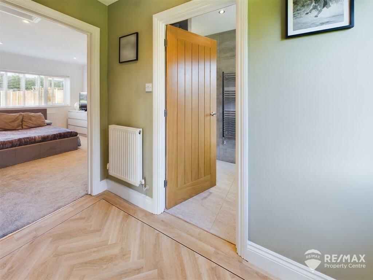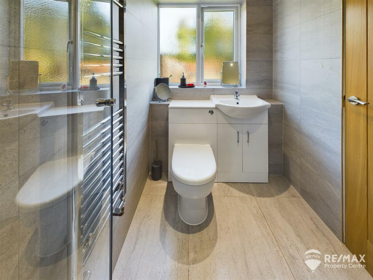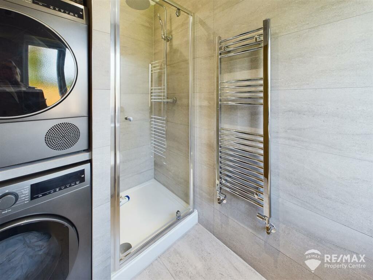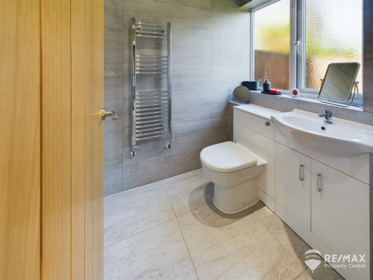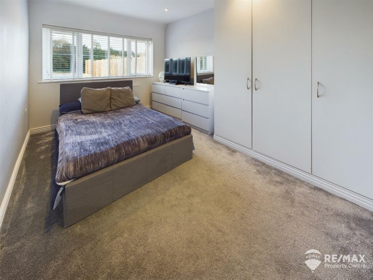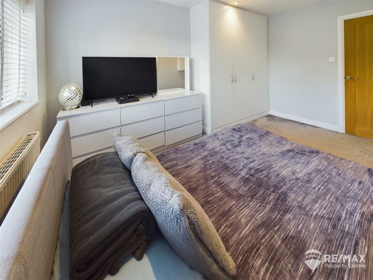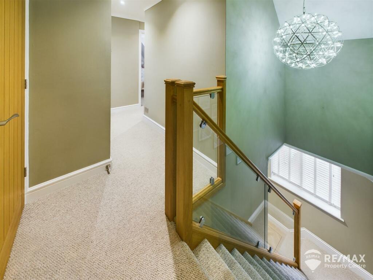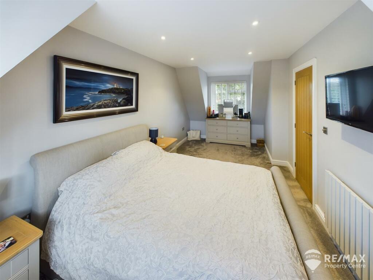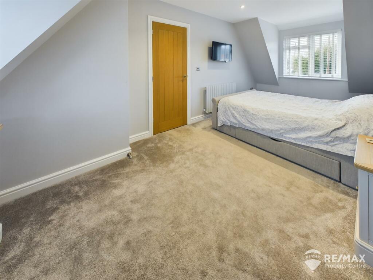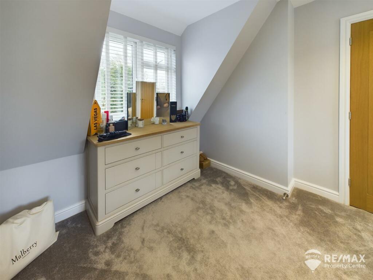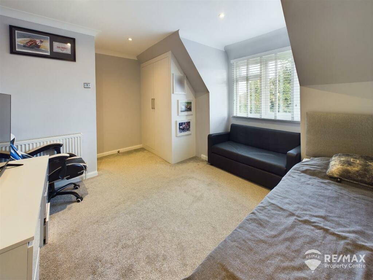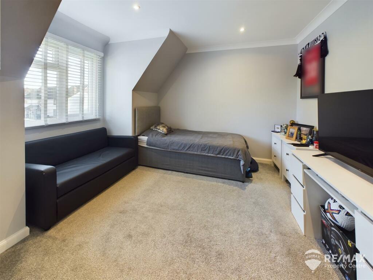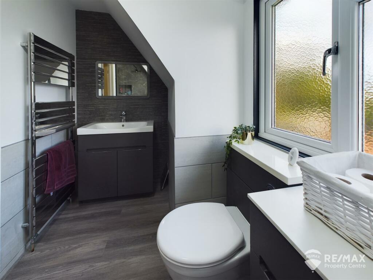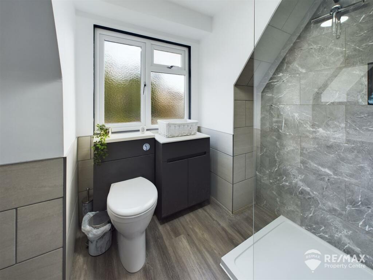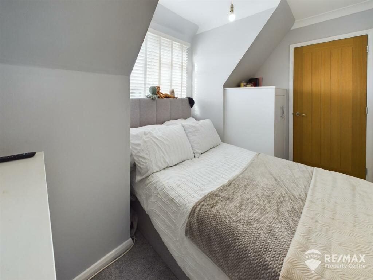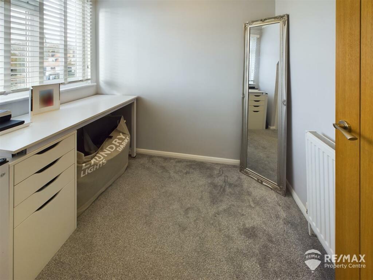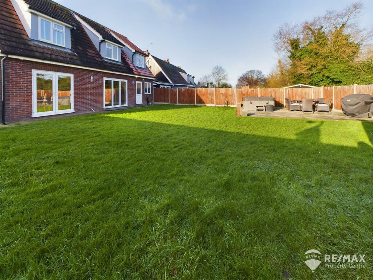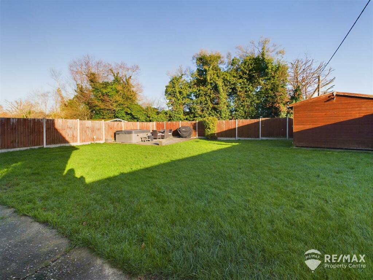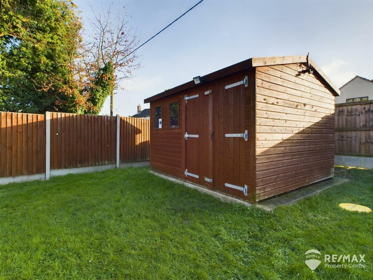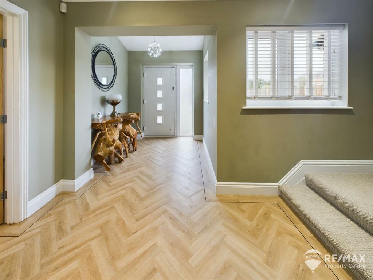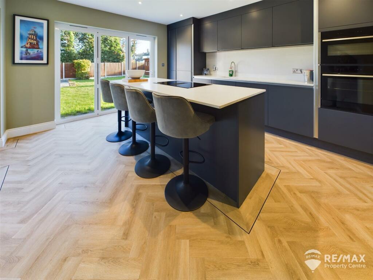Swedish House, Wix, Manningtree
Property Details
Bedrooms
5
Bathrooms
2
Property Type
Detached
Description
Property Details: • Type: Detached • Tenure: N/A • Floor Area: N/A
Key Features: • Spacious Family Home • 4/5 Bedrooms • Village Location • Stunning New Kitchen with Bifolds • Ample Off Road Parking • 2 x Shower Rooms • Large Corner Plot • High Specification Throughout • Close To Village Amenities • Beautifully Presented
Location: • Nearest Station: N/A • Distance to Station: N/A
Agent Information: • Address: 121-123 High Street, Dovercourt, Harwich, CO12 3AP
Full Description: In the heart of Wix village this substantial family home is well placed to all village amenities including village shop, school and nursery, village pub and has easy access to the A120 with links to harwich, colchester and beyond, approx 1,300 sq,ft of beautifully presented living space, highlights include 4/5 bedrooms (one on ground floor), 2 shower rooms, stunning fully integrated new kitchen with large island and bi-fold doors looking onto the rear garden and a 21' lounge.Boasting a corner plot with ample frontage allowing off-road parking for multiple vehicles and a large rear garden which is fully enclosed and not overlooked.The attention to detail and high end finishes throughout this home make viewing essential!EPC: CEntrance Hall - Welcoming and spacious entrance to the home with composite front door, stairs to the first floor, window to front aspect and doors to lounge and kitchenLounge - 6.39 x 3.39 (20'11" x 11'1") - Full of natural light with windows to front, side and french doors to rear overlooking the rear gardenKitchen - 4.63 x 3.86 (15'2" x 12'7") - At the heart of the home, the newly fitted kitchen is fully integrated, with a large island at the centre and bi-folding doors overlooking the rear garden, with granite worktops and splash backs, wine cooler, built in double oven, induction hob and extraction, integrated dishwasher, fridge & freezer, additional under counter freezer, ceramic sink & drainer, with opening through to lobby area and back doorG/F Shower Room - 2.46 x 1.46 (8'0" x 4'9") - Ground floor shower room with utility space (double stacked washer/dryer), fully tiled with Porcelanosa tiles, shower cubicle, low level WC, wash basin in vanity unit, heated towel rail and window to rear aspectG/F Bedroom - 4.19 x 2.80 (13'8" x 9'2") - With fitted triple wardrobes and window to front aspectLanding Area - Spacious staggered landing area with doors to shower room and further 4 bedroomsBedroom 1 - 5.78 x 2.78 (18'11" x 9'1") - With double aspect windows to both front and rear aspectsBedroom 2 - 4.29 x 3.53 (14'0" x 11'6") - With built in double wardrobe and window to rear aspectBedroom 3 - 3.38 x 1.64 (11'1" x 5'4") - With built in storage cupboard and window to front aspectBedroom 4 - With built in storage cupboard and window to front aspectShower Room - 2.88 x 1.80 (9'5" x 5'10") - With double walk in shower, wash basin in vanity unit, low level WC, large towel radiator and window to rear aspectOutside Areas: - The front and side of the property is laid to lawn with privacy hedging, large driveway with parking for 4-5 vehicles, gated access to the side and rearThe large rear garden is fully enclosed and un-overlooked, mainly laid to lawn with a paved area for entertaining and hot tub, wooden storage shedBrochuresSwedish House, Wix, ManningtreeBuyers ReportBrochure
Location
Address
Swedish House, Wix, Manningtree
City
St. Peter
Features and Finishes
Spacious Family Home, 4/5 Bedrooms, Village Location, Stunning New Kitchen with Bifolds, Ample Off Road Parking, 2 x Shower Rooms, Large Corner Plot, High Specification Throughout, Close To Village Amenities, Beautifully Presented
Legal Notice
Our comprehensive database is populated by our meticulous research and analysis of public data. MirrorRealEstate strives for accuracy and we make every effort to verify the information. However, MirrorRealEstate is not liable for the use or misuse of the site's information. The information displayed on MirrorRealEstate.com is for reference only.
