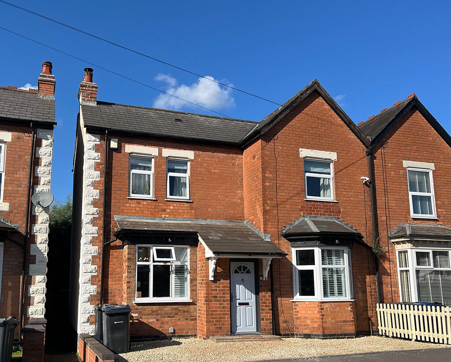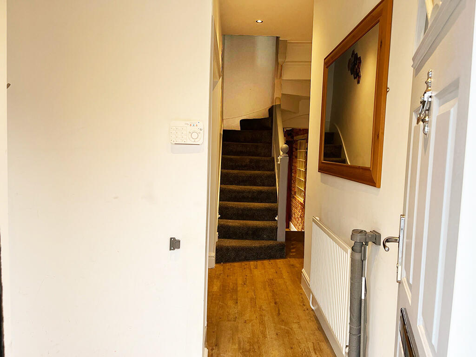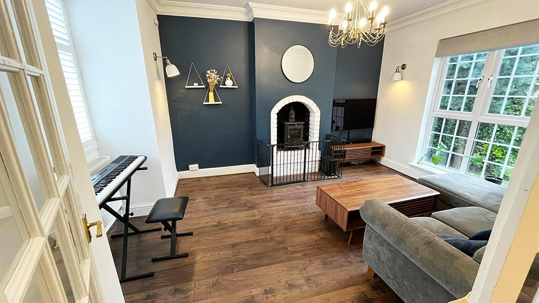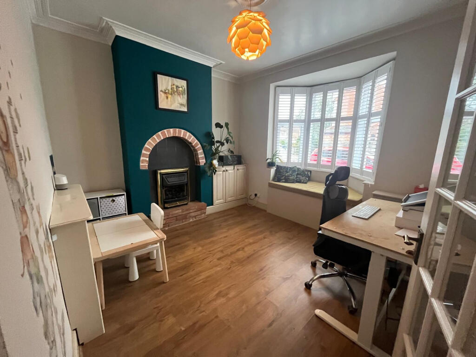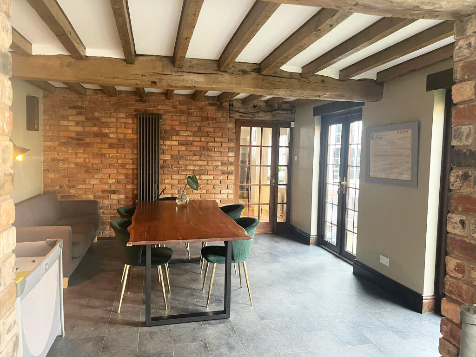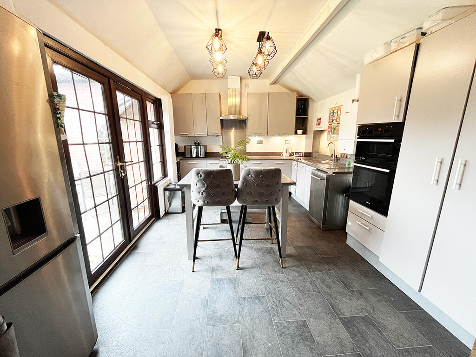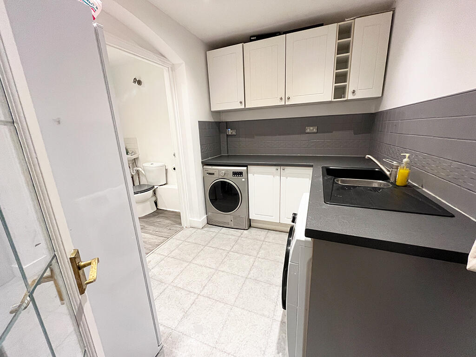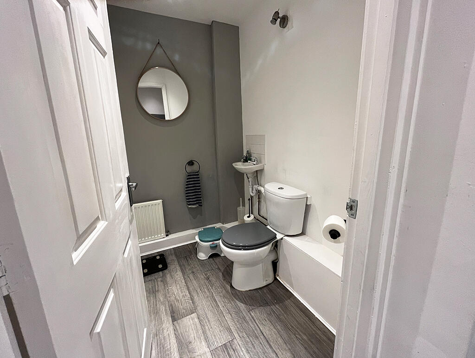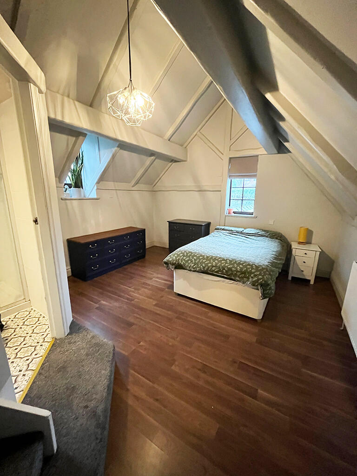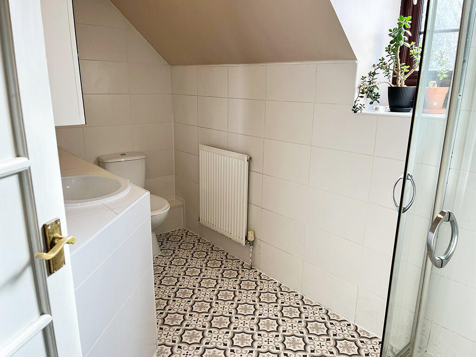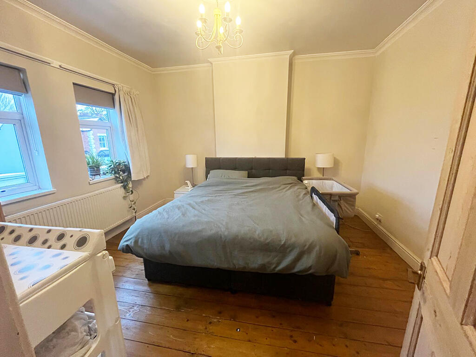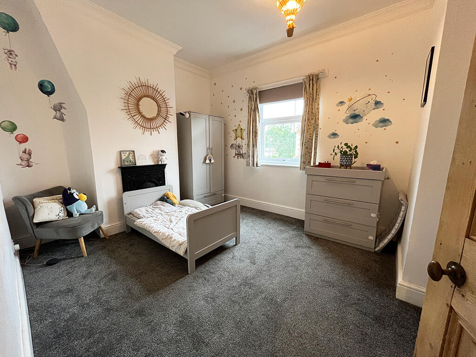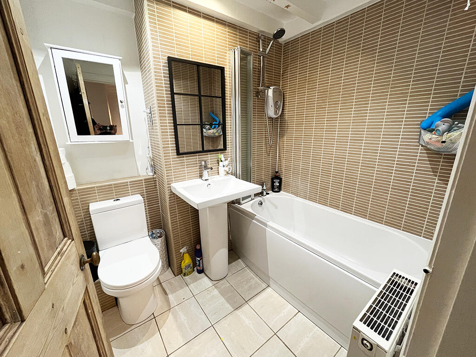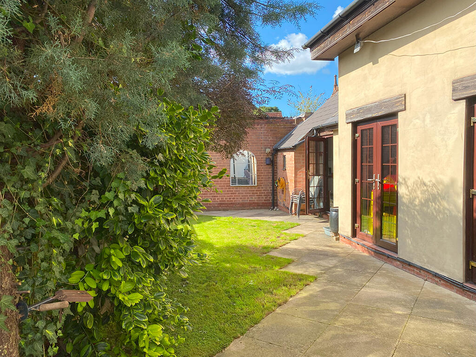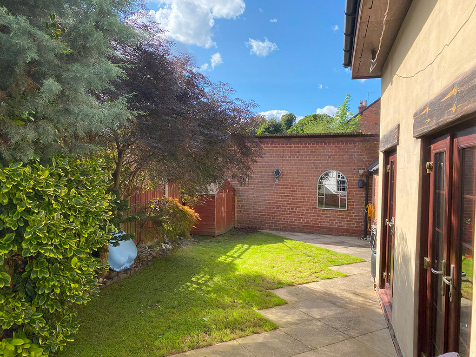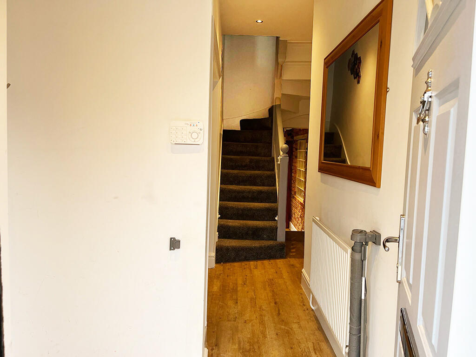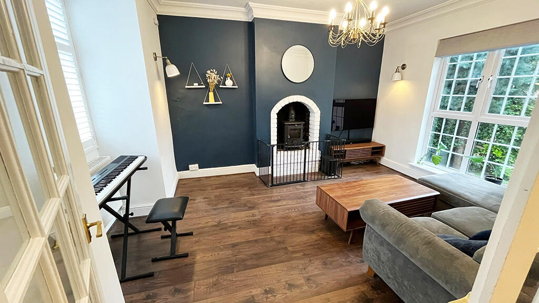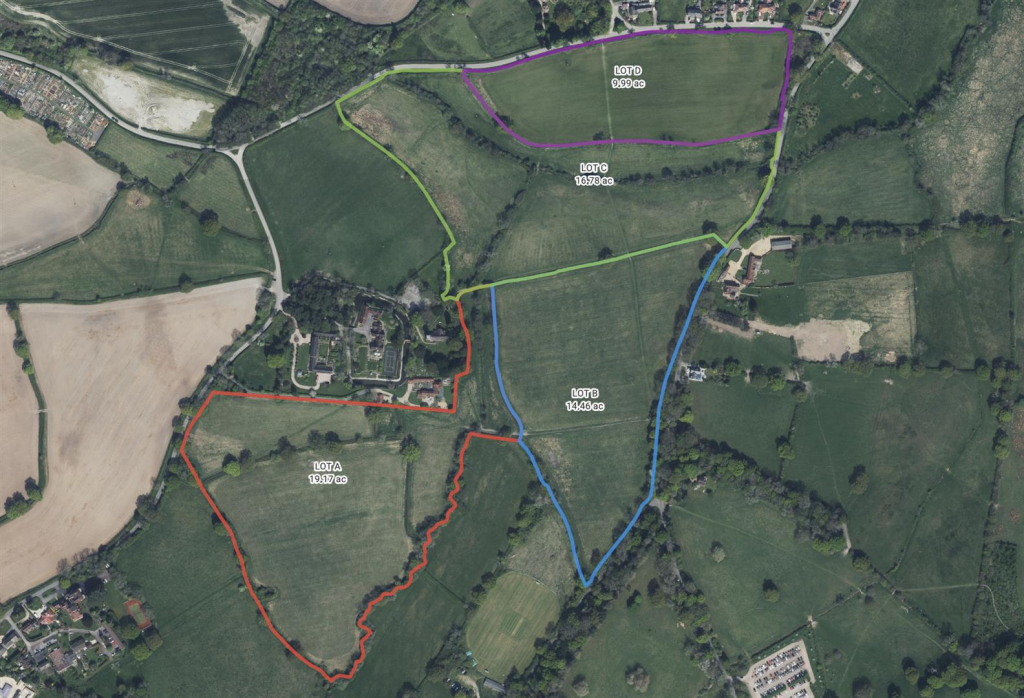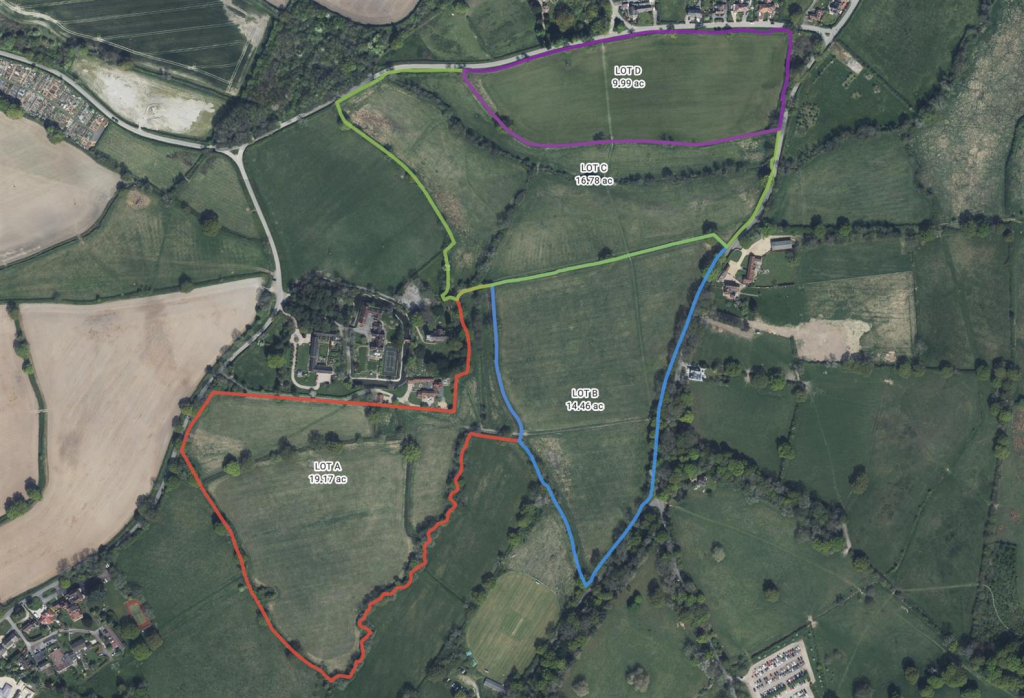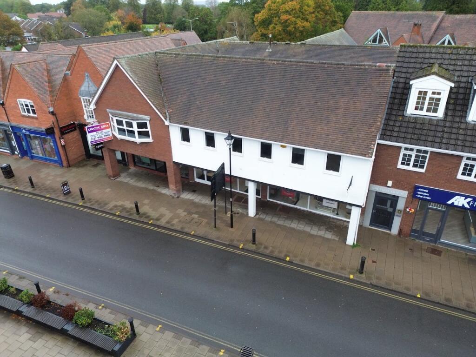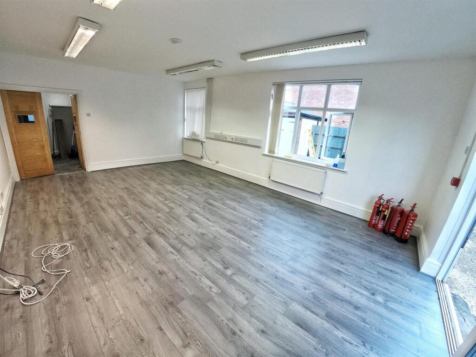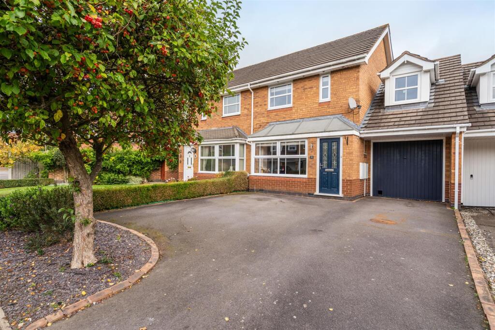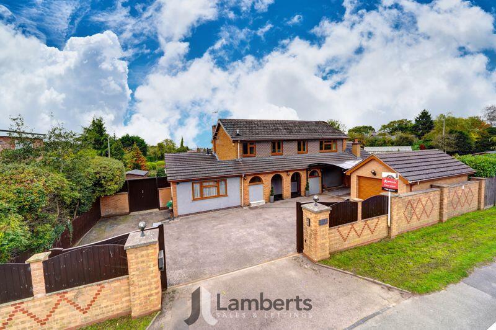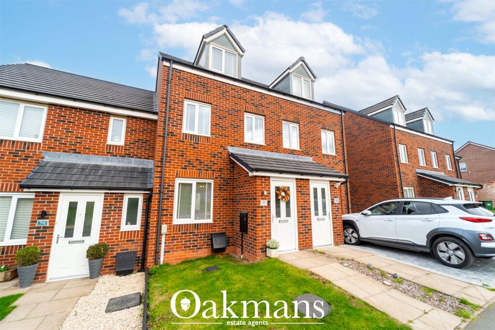Sycamore Road, Sutton Vesey, B23 5QR
Property Details
Bedrooms
3
Bathrooms
3
Property Type
Semi-Detached
Description
Property Details: • Type: Semi-Detached • Tenure: N/A • Floor Area: N/A
Key Features:
Location: • Nearest Station: N/A • Distance to Station: N/A
Agent Information: • Address: Covering West Midlands
Full Description: Extended and Thouhtfully Modernised Period Semi Detached PropertyMaster Bedroom Suite with Vaulted CeilingExtended Dining Room With Exposed BeamsExtended Breakfast KitchenSeparate Utility Room and Downstairs W.C.Separate Lounge & Sitting RoomNO UPWARD CHAINEnclosed Rear GardenThree Double RoomsApproach:The property is approached via a gravelled driveway providing off road parking, with a canopied entrance porch, with a front door into;Entrance Hallway:With a staircase to first floor landing, "Karndean" style flooring, inset low energy lighting, and doors off to;Lounge: 3.65m (12' 0") x 4.03m (13' 3")With a feature fireplace with a brick built hearth and surround, dual aspect UPVC double glazed window to rear and bay to front, a wall mounted radiator, laminate flooring, two wall mounted light points, coving, and a ceiling light point.Sitting Room: 2.75m (9' 0") x 3.15m (10' 4")With a feature fireplace with a brick built hearth and surround, a UPVC double glazed bay window to front elevation, with a seating area under, a built in original style cupboard, laminate flooring, a wall mounted radiator, coving, and a ceiling light point.Utility: 4.25m (13' 11") max x 2.72m (8' 11") maxWith a range of wall mounted cupboards and base units, with a roll top work surface over, incorporating a sink and a half unit with drainer, with mixer taps over, space and plumbing for an automatic washing machine, and dryer, complimentary splash back tiling, a further area to side with further storage, a glass brick area providing natural light, vinyl flooring, inset low energy spot lighting, and a door to side elevation leading to;Downstairs W.C.: 1.45m (4' 9") x 1.87m (6' 2")With a modern flush low level W.C., a wall mounted wash hand basin with complimentary splash back tiling, a wall mounted radiator, vinyl flooring, and low energy inset spot lighting.Extended Dining Room: 4.74m (15' 7") x 4.02m (13' 2")With two Double glazed French Double doors to side elevation opening up to rear patio area, a feature wall with exposed bricks, vinyl flooring, a full height designer radiator, exposed beams, two wall mounted light points, and an archway through to;Extended Breakfast Kitchen: 4.37m (14' 4") x 3.24m (10' 8")With a range of wall mounted cupboards and base units, with a granite work surface over, incorporating an induction hob, with stainless steel splash back, with a stainless steel extractor hood over, a double oven, space and plumbing for a dish washer, a stainless steel sink and a half unit with drainer, with a matching mixer tap over, a wall mounted "Worcester Bosch" combination gas central heating boiler, a vaulted ceiling with two ceiling light points, vinyl flooring, and a double glazed unit with French double doors and windows, and space for a fridge freezer.First Floor Landing:With exposed beams, a useful storage cupboard off, a window to side elevation, with a cupboard in front with leaded display windows, a ceiling light point, and doors off to;Master Bedroom: 4.63m (15' 2") x 3.77m (12' 4")With steps down into a master bedroom with a vaulted ceiling with exposed beams, dual aspect double glazed windows to side and rear elevations, laminate flooring, a wall mounted radiator, and a door off to;En-Suite Shower Room: 1.55m (5' 1") x 2.13m (7' 0")With a fully tiled corner shower unit with glass sliding doors, with a modern flush low level W.C., a wash hand basin inset into a tiled vanity area, with a wall mounted vanity unit over with mirrored doors, a wall mounted radiator, a UPVC double glazed window to side elevation, fully tiled walls, a ceramic tiled floor and two ceiling light points.Bedroom 2: 3.67m (12' 0") x 3.92m (12' 10")With exposed floorboards, a wall mounted radiator, two UPVC double glazed windows to front elevation, coving and a ceiling light point.Bedroom 3: 3.15m (10' 4") x 3.73m (12' 3")With an original style cast iron fire place, a built in wardrobe with double doors, a wall mounted radiator, a UPVC double glazed window to front elevation, coving, and a ceiling light point.Family Bathroom: 1.87m (6' 2") x 2.08m (6' 10")With a modern white suite comprising of; a panelled bath with a wall mounted electric shower over, and a glass shower screen, a designer pedestal wash hand basin, a modern flush low level W.C., a UPVC double glazed window to side elevation, a wall mounted radiator, fully tiled walls and floors, exposed beams and a ceiling light point.Rear Garden:With a patio area for al fresco entertainment, leading onto a garden laid to lawn, with a border of mature shrubs, with a secure side gate, and enclosed within a part walled and fenced perimeter.Tenure:We are informed by the Vendors that the property is FREEHOLD although we have not had sight of the Title Deeds for confirmation and prospective purchasers are advised to clarify the position via their Solicitors. We are informed by the Vendors that the property is FREEHOLD although we have not had sight of the Title Deeds for confirmation and prospective purchasers are advised to clarify the position via their Solicitors.
Location
Address
Sycamore Road, Sutton Vesey, B23 5QR
City
Birmingham
Legal Notice
Our comprehensive database is populated by our meticulous research and analysis of public data. MirrorRealEstate strives for accuracy and we make every effort to verify the information. However, MirrorRealEstate is not liable for the use or misuse of the site's information. The information displayed on MirrorRealEstate.com is for reference only.
