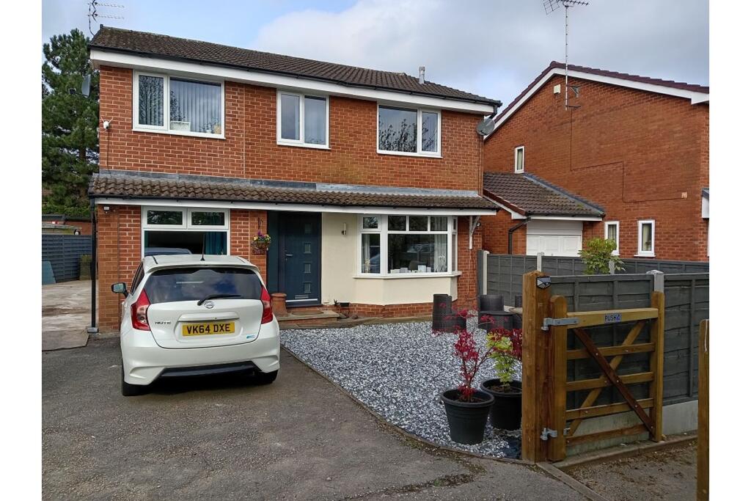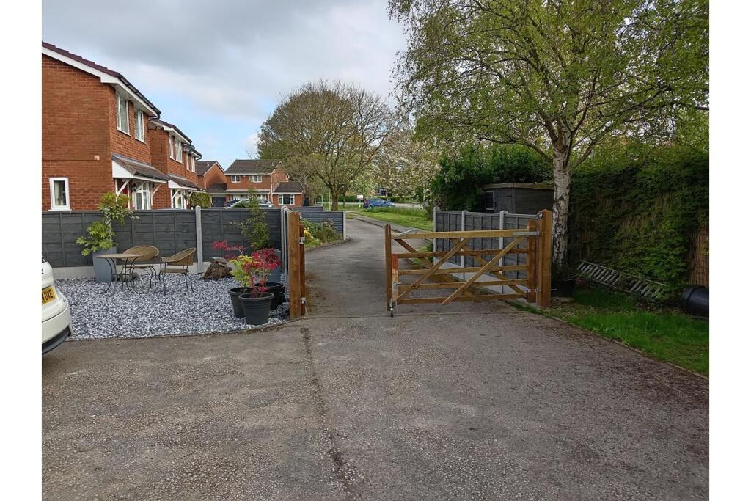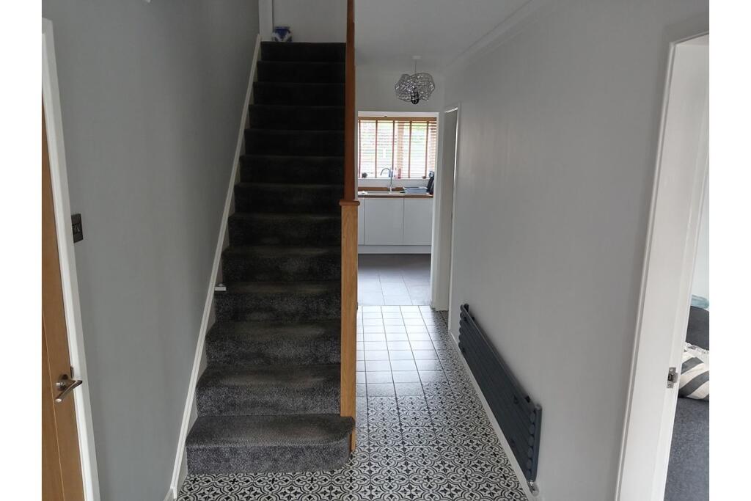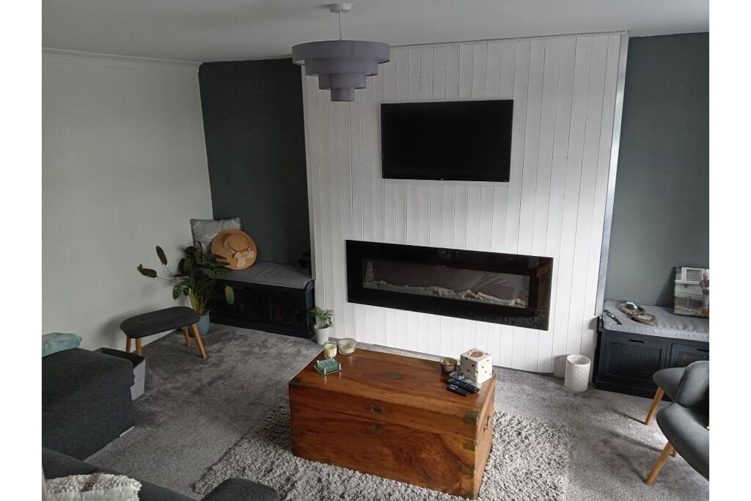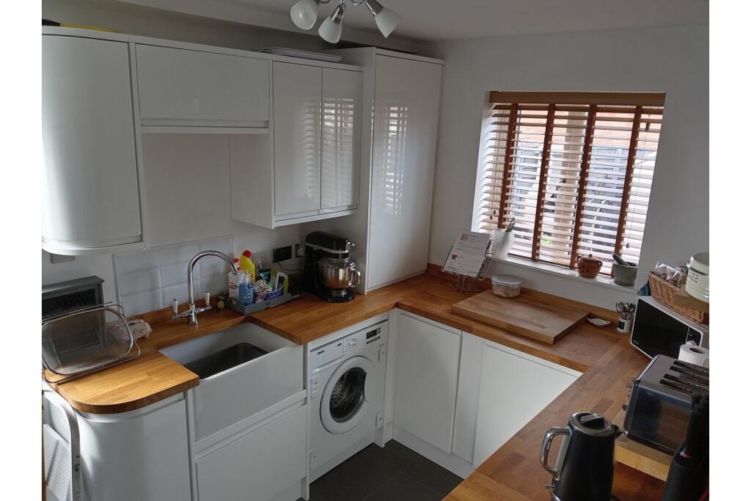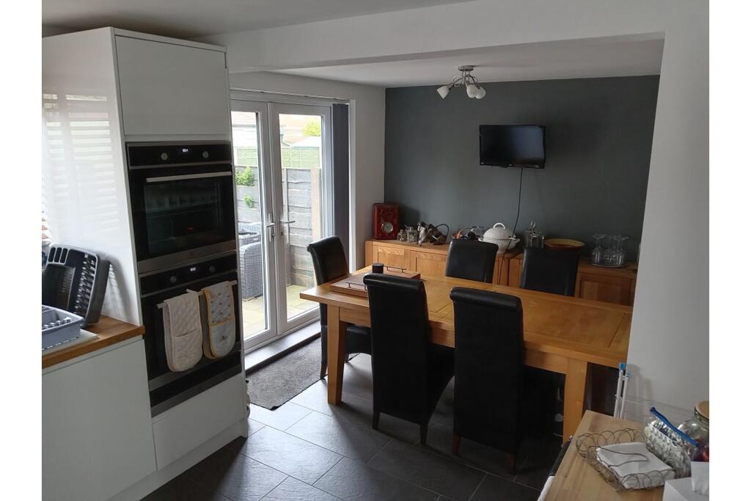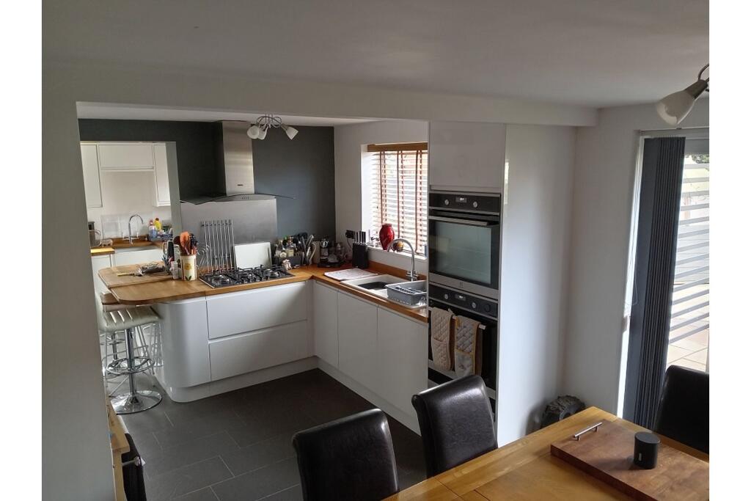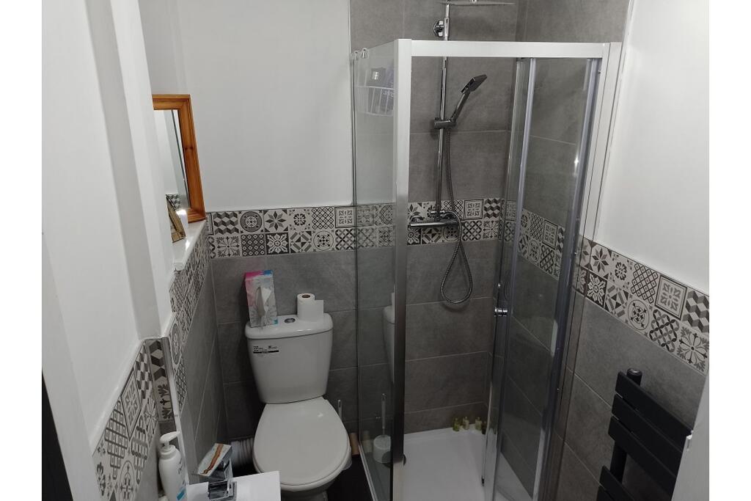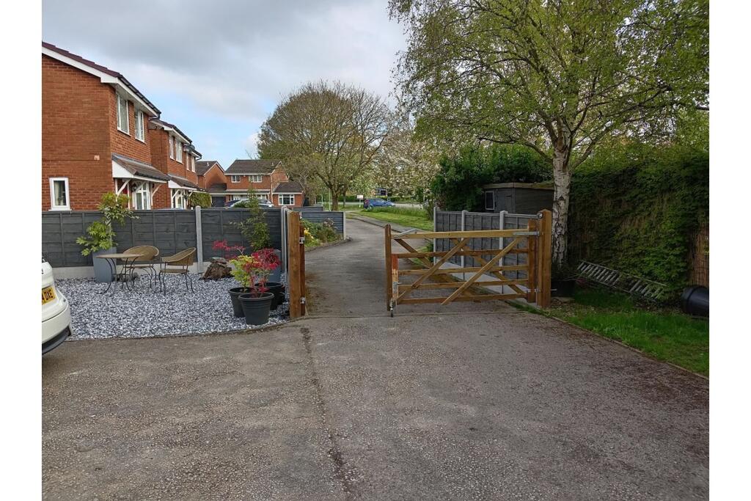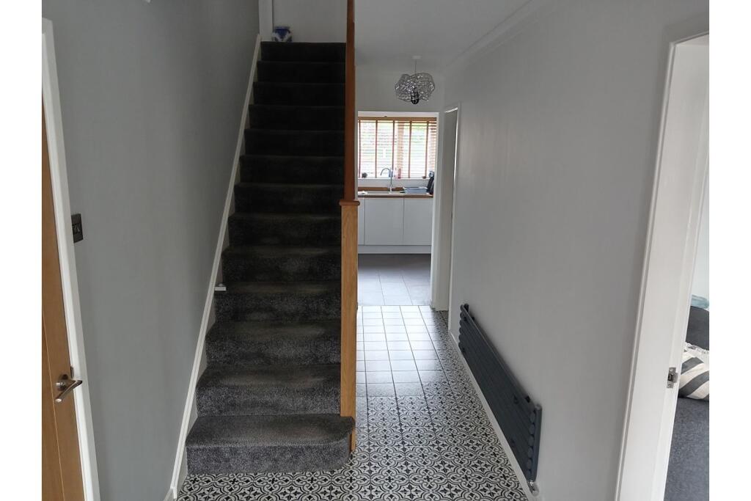Sydney Road, Crewe, CW1
Property Details
Bedrooms
5
Bathrooms
4
Property Type
Detached
Description
Property Details: • Type: Detached • Tenure: N/A • Floor Area: N/A
Key Features: • Recently Fully Renovated • Five Bedrooms • Prime Location • Private And Secure Setting • Ample Parking • Generous Gardens • Spacious And Modern Interior • Energy Efficient • Stunning Kitchen Diner • Modern Bathrooms
Location: • Nearest Station: N/A • Distance to Station: N/A
Agent Information: • Address: Purplebricks, 650 The Crescent Colchester Business Park, Colchester, United Kingdom, CO4 9YQ
Full Description: The PropertyAre you searching for a unique family home? The Beeches, 265 Sydney Road might be just what you are looking for! For Sale at £400,000 The property has been recently FULLY RENOVATED to a high standard and needs to be viewed to fully appreciate the possibilities it presents, with bags of potential for further improvements and expansion.Set back from the main road on the popular Sydney estate, screened by a mature beech hedge and down a PRIVATE driveway, The Beeches is accessed via gates to a fully enclosed, private garden part landscaped and part hard standing for vehicles. In a convenient location for main roads and easy access to the M6, the property is within walking distance of Crewe train station, Crewe town centre, countryside and local bus routes. Shopping, doctors, hospital, schools etc. are also within easy reach and the property falls within the catchment area for Sandbach High School. Outside there are gardens to three sides and plenty of parking space which will easily accommodate 6-8 cars. Additional internal storage is accessed from the side of the house which can also been used as a secure office space. This well presented house benefits from gas central heating and UPVC double glazing to all windows and doors, resulting in an energy efficiency rating of C. New and modern style radiators and internal doors, neutral, tasteful decor and a glass panelled staircase adds to the features and creates a warm and comfortable environment suitable for a growing family or a couple who enjoy entertaining. Living AreaDownstairs the fully tiled hallway with understairs storage leads to a bright, modern, fully-equipped kitchen diner and utility room - the heart of this beautiful, practical home and a cooks dream. A fully tiled floor throughout, breakfast bar, solid wood worktops, stylish, modern white sink and an additional Belfast sink in the utility, stable door off the utility room and a range of built in appliances: dishwasher, washing machine, tumble drier, large American style fridge freezer, two electric ovens (the lower with a steam feature), plate warmer and a 5 burner gas hob. French windows from the spacious dining room open out onto a good sized, fully enclosed rear garden. With the benefit of two under cabinet chillers beneath a solid wood worktop bar, this is an ideal family entertaining space. The rear garden is fully fenced and part laid to Indian stone. Off the hallway is a light, bright family living room with a media wall, modern electric fire and built in storage, a snug/study/extra bedroom with a modern electric fire and a downstairs WC. Upstairs you'll find three double bedrooms off a wrap around glass paneled landing, two good sized single bedrooms, an airing cupboard and a large family bathroom containing a bath with shower over. All three double bedrooms each have an ensuite with WC, sink and shower, fully tiled floors and stylish decor. The rear double bedroom has a Juliet balcony overlooking the rear garden. This house is hard to beat in terms of value for money and provides someone with plenty of scope to make it their own.Property Description DisclaimerThis is a general description of the property only, and is not intended to constitute part of an offer or contract. It has been verified by the seller(s), unless marked as 'draft'. Purplebricks conducts some valuations online and some of our customers prepare their own property descriptions, so if you decide to proceed with a viewing or an offer, please note this information may have been provided solely by the vendor, and we may not have been able to visit the property to confirm it. If you require clarification on any point then please contact us, especially if you’re traveling some distance to view. All information should be checked by your solicitor prior to exchange of contracts.Successful buyers will be required to complete anti-money laundering checks. Our partner, Lifetime Legal Limited, will carry out the initial checks on our behalf. The current non-refundable cost is £80 inc. VAT per offer. You’ll need to pay this to Lifetime Legal and complete all checks before we can issue a memorandum of sale. The cost includes obtaining relevant data and any manual checks and monitoring which might be required, and includes a range of benefits. Purplebricks will receive some of the fee taken by Lifetime Legal to compensate for its role in providing these checks.BrochuresBrochure
Location
Address
Sydney Road, Crewe, CW1
City
Crewe
Features and Finishes
Recently Fully Renovated, Five Bedrooms, Prime Location, Private And Secure Setting, Ample Parking, Generous Gardens, Spacious And Modern Interior, Energy Efficient, Stunning Kitchen Diner, Modern Bathrooms
Legal Notice
Our comprehensive database is populated by our meticulous research and analysis of public data. MirrorRealEstate strives for accuracy and we make every effort to verify the information. However, MirrorRealEstate is not liable for the use or misuse of the site's information. The information displayed on MirrorRealEstate.com is for reference only.
