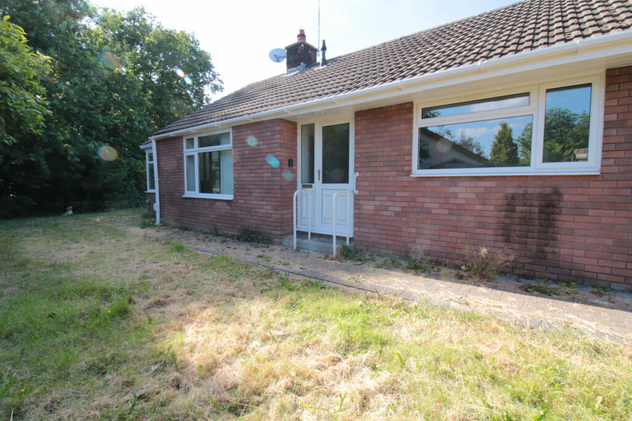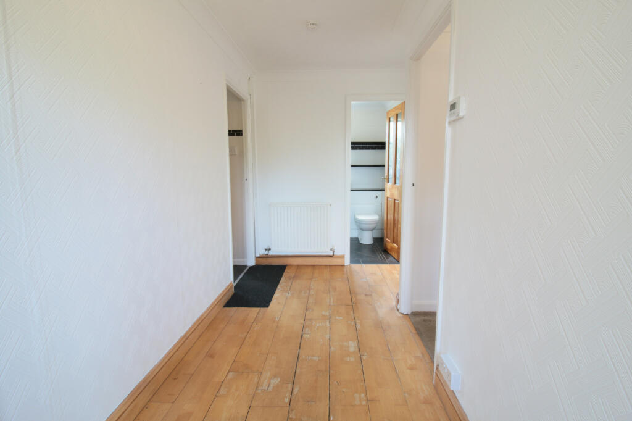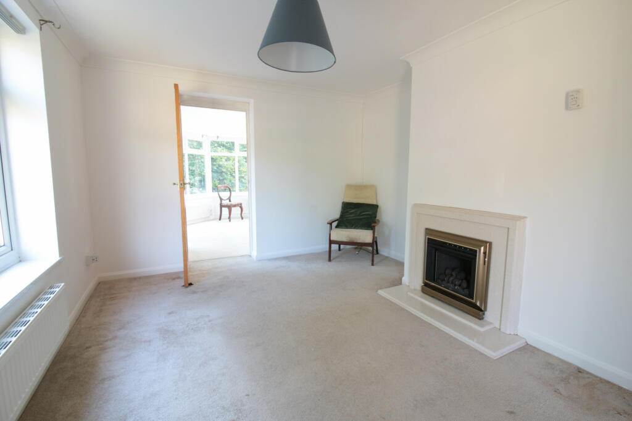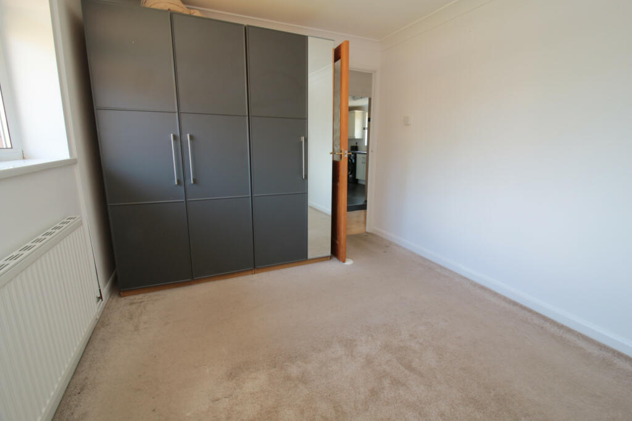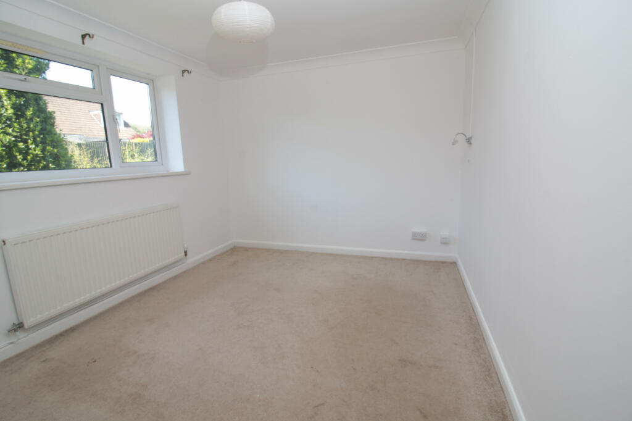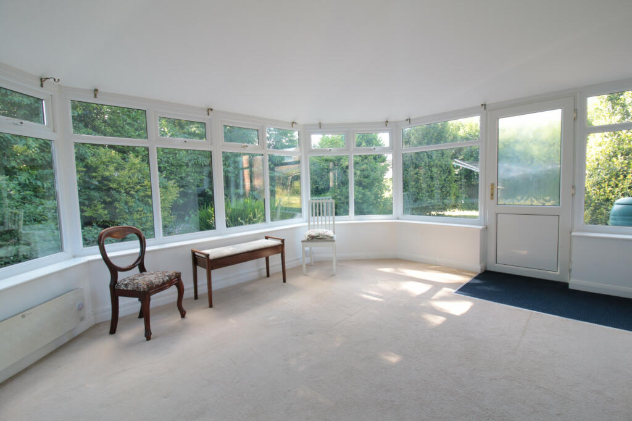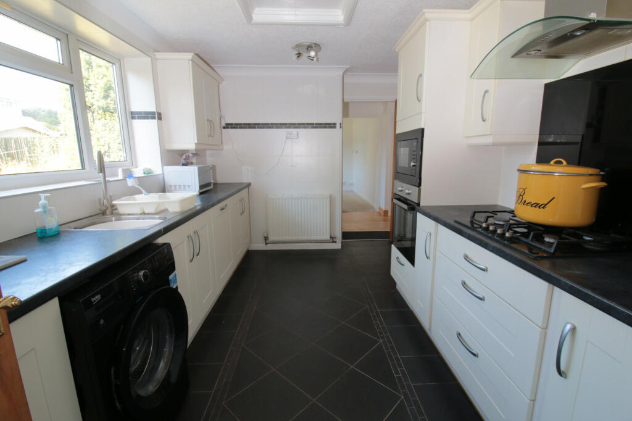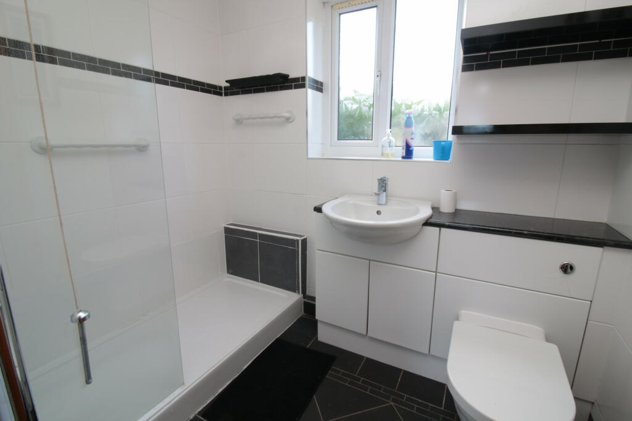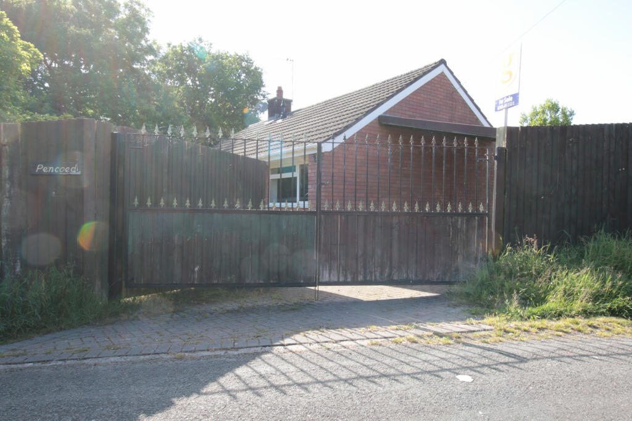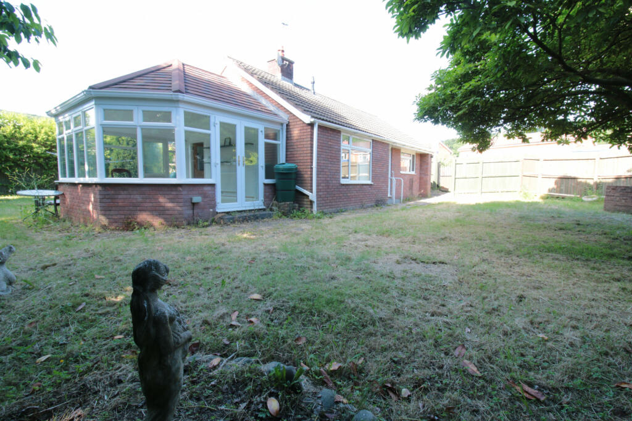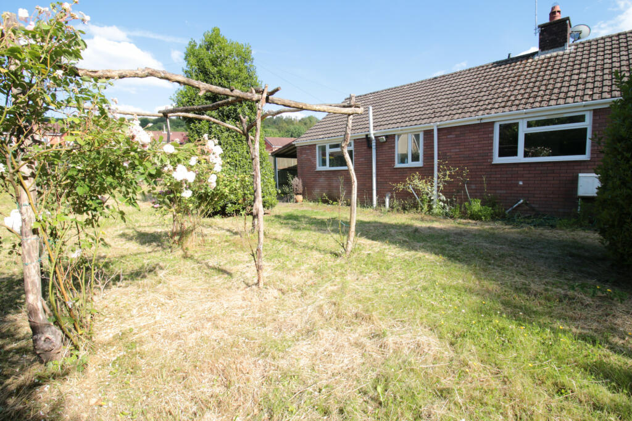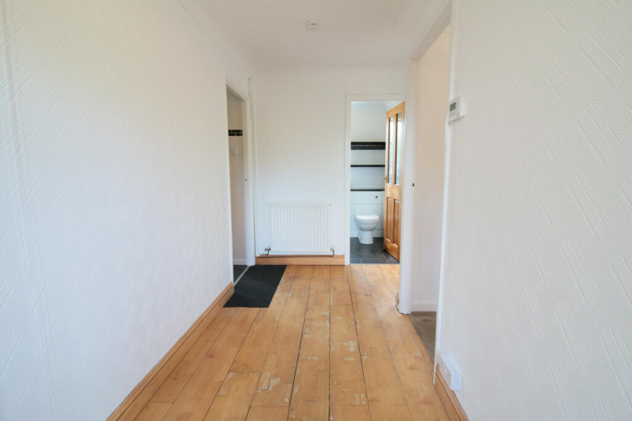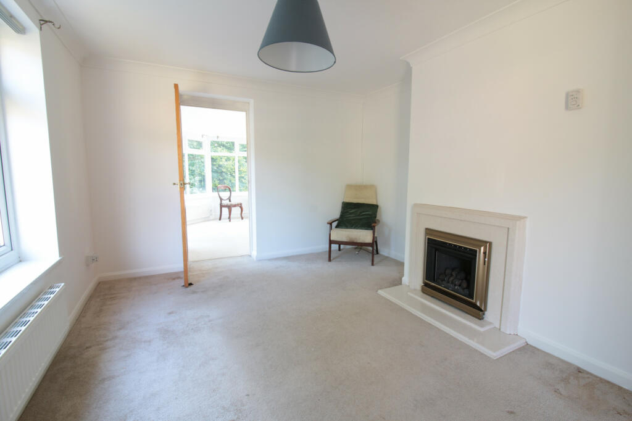Taff'S Well, Cardiff, CF15
Property Details
Bedrooms
2
Bathrooms
1
Property Type
Bungalow
Description
Property Details: • Type: Bungalow • Tenure: N/A • Floor Area: N/A
Key Features: • Close to public transport • Conservatory • Double glazing • Fitted Kitchen • Shops and amenities nearby • Central Heating • Garden • Parking
Location: • Nearest Station: N/A • Distance to Station: N/A
Agent Information: • Address: 8 Cardiff Road, Taffs Well, Cardiff, CF15 7RE
Full Description: We are pleased to offer For Sale this Detached Two-bedroom bungalow situated on an excellent-sized plot within easy access to the A470/M4 Motorway and excellent rail and road links into Cardiff city centre.The property is located near local amenities including a Health centre, Dental practice, recreational facilities, a public house, restaurants, a Convenience store, an Estate Agent, a Post office, hairdressers, Schools, and a coffee shop.The property offers accommodation comprising of the reception hall, lounge, conservatory to be used as a second lounge/dining room, fitted kitchen, two bedrooms, and bathroom.The property offers gas central heating, double glazing, a driveway, and a substantial-sized garden with further potential. carport and drivewayProperty DetailsEntranceEnter via double glazed door to front elevationReception HallSpacious entrance hall with coved ceiling, central heating radiator, wood flooringLounge - 14'3 x 11'4 ft (4.34 x 3.45 m)Double glazed window to front elevation, coved ceiling, featured marble effect fireplace complemented by living flame gas fire, central heating radiator.ConservatoryDouble-glazed conservatory with a tiled roof complemented by double glazed French style doors to front garden and a further double-glazed door to rear garden, the conservatory was presently used as a lounge/dining room, internal door to fitted kitchen, central electric light with fan, electric wall mounted radiator.Kitchen - 14'4 x 9'1 ft (4.37 x 2.77 m)Double glazed window to rear elevation, range of eye and base level units with coordinating work surfaces, complemented by tiled splash backs, stainless steel sink unit with drainer and taps over, integral oven and microwave complemented by gas hob beneath extractor hood, integrated Fridge/Freezer, washing machine and dishwasher. Built-in cupboard housing wall-mounted central heating boiler with a further built-in cupboard for storage, and central heating radiator.BathroomDouble glazed window to rear elevation, coved ceiling, Bathroom suite comprising bath with shower over, fitted vanity unit with inset wash hand basin with storage below and w.c, central radiator, tile walls, and flooring.Bedroom One - 13'2 x 11'6 ft (4.01 x 3.51 m)Double glazed window to front elevation, coved ceiling, central heating radiator.Bedroom Two - 12'5 x 11'6 ft (3.78 x 3.51 m)Double-glazed window to rear elevation, coved ceiling, central heating radiator.Outside - 12'5 x 10'1 ft (3.78 x 3.07 m)GardenEnclosed garden of an excellent size and offering further potential, with secluded areas, plants, shrubs, and trees set by lawn area, driveway, pathway, and carport
Location
Address
Taff'S Well, Cardiff, CF15
City
Taffs Well
Features and Finishes
Close to public transport, Conservatory, Double glazing, Fitted Kitchen, Shops and amenities nearby, Central Heating, Garden, Parking
Legal Notice
Our comprehensive database is populated by our meticulous research and analysis of public data. MirrorRealEstate strives for accuracy and we make every effort to verify the information. However, MirrorRealEstate is not liable for the use or misuse of the site's information. The information displayed on MirrorRealEstate.com is for reference only.
