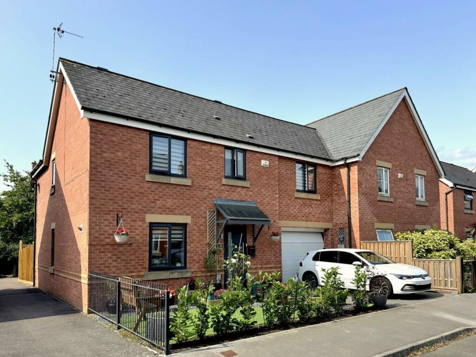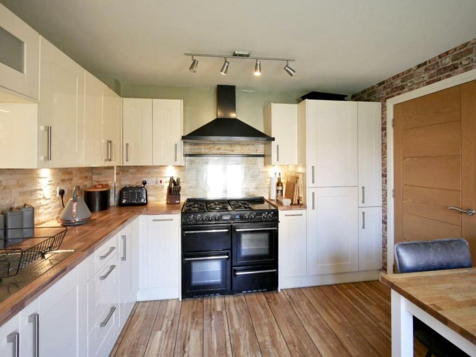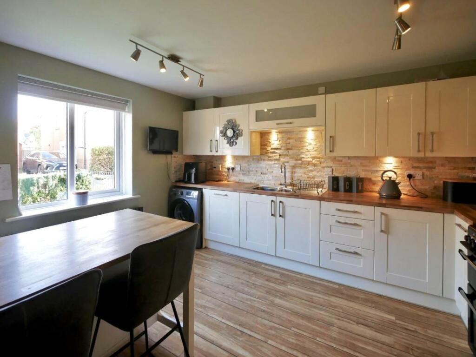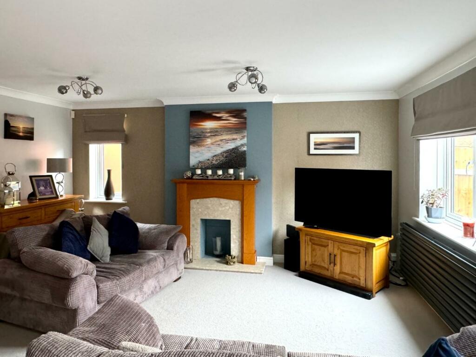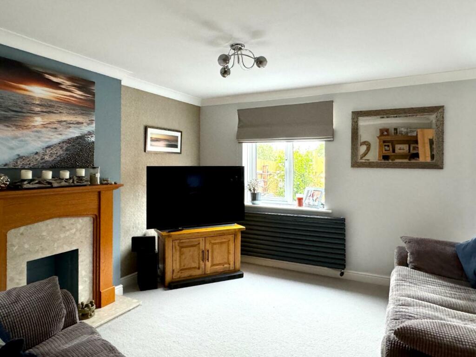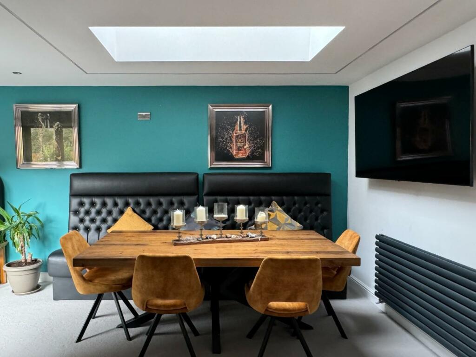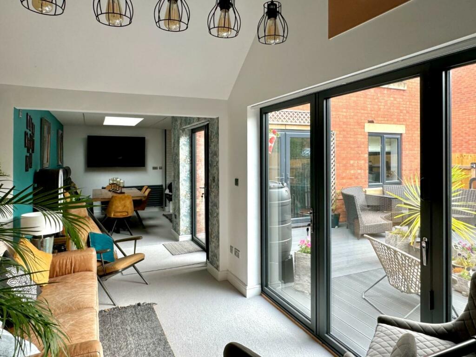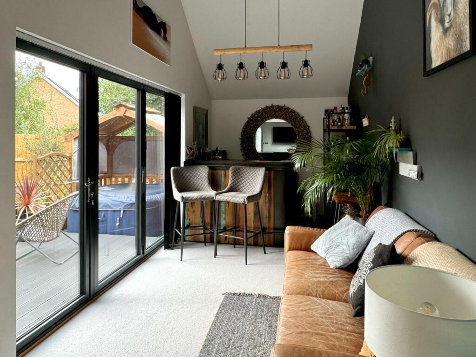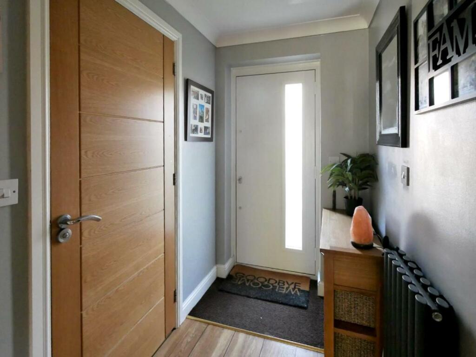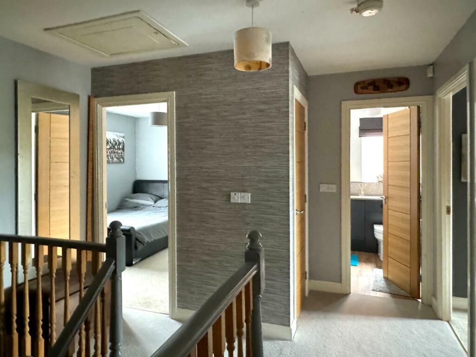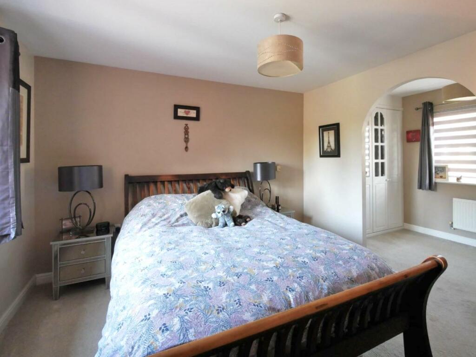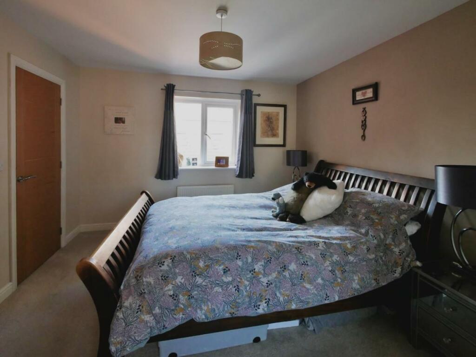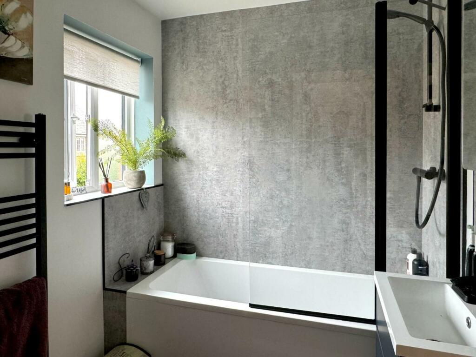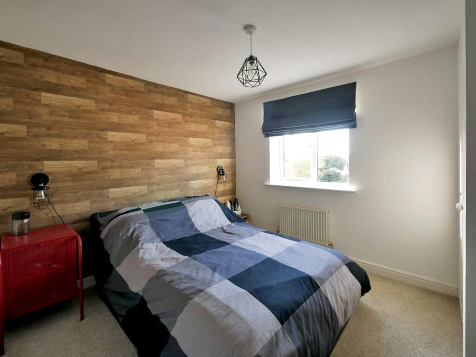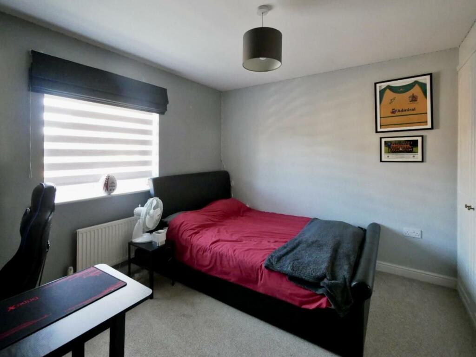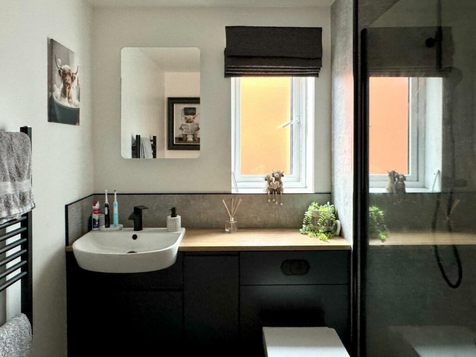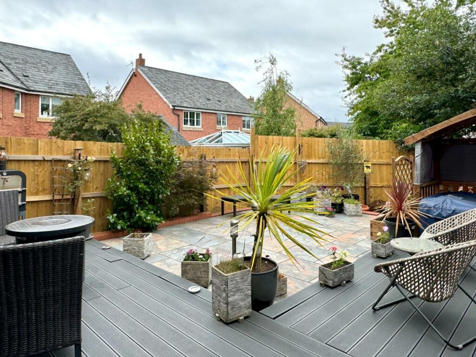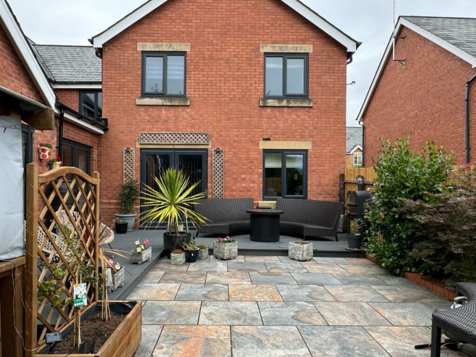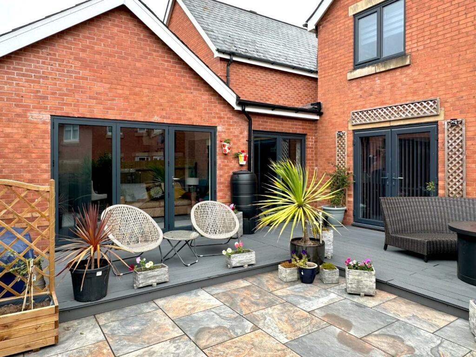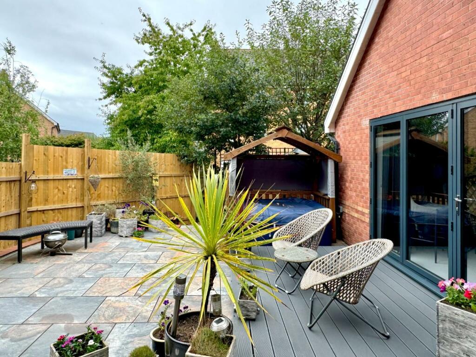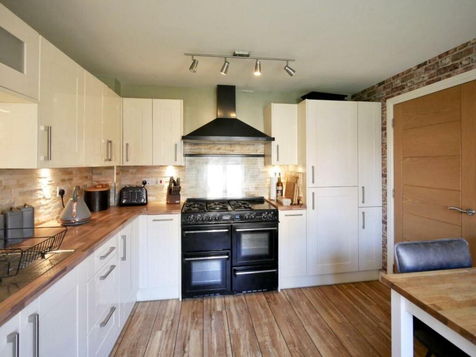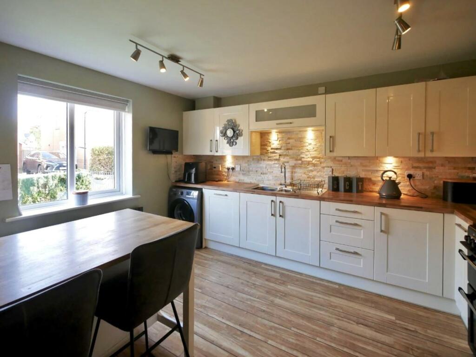Tair Gwaun, Penarth
Property Details
Bedrooms
4
Bathrooms
2
Property Type
Semi-Detached
Description
Property Details: • Type: Semi-Detached • Tenure: N/A • Floor Area: N/A
Key Features:
Location: • Nearest Station: N/A • Distance to Station: N/A
Agent Information: • Address: 4 Andrews Buildings Stanwell Road Penarth CF64 2AA
Full Description: Situated on the fringe of this popular modern development is this surprisingly spacious and substantially extended four double bedroom semi detached house. Set over two floors, the accommodation comprises spacious hallway with WC and useful under stairs cupboard, kitchen/breakfasting room, separate utility room leading through to part garage/storage, to the rear is a large open plan space which has been substantially modified and extended. Now comprising a sunny living room/study/dining area, with an additional garden/sitting room. To the first floor there are four double bedrooms, the principal room having a dressing room and new en-suite/bathroom with separate shower, the family bathroom is now a contemporary shower room. Private landscaped south facing garden. Worcester gas central heating, new UPVC double glazing. Freehold.New double glazed composite front door, laminate. Access to hallway.Hallway - Understairs cupboard, high quality vinyl flooring, matwell, column double radiator. Glazed double doors through to lounge.Wc - Twin flush toilet, corner wash hand basin with mixer tap and storage beneath, quality vinyl flooring, modern column radiator, fuse box, extractor.Kitchen - 3.92m x 3.22m (12'10" x 10'6") - Found at the front of the property. UPVC double glazed window looking out onto landscaped front garden. A shaker style kitchen finished in cream with contrast square edge worktop, sink with half drainer/half bowl with lever mixer tap, attractive tiled splashback, space for breakfast table and chairs, integrated fridge freezer, dishwasher, space for washing machine, large range cooker with hot plate and five burner hob, two ovens, one grill and warming drawer, extractor quality vinyl flooring, modern column radiator.Utility - 3.10m x 1.85m (10'2" x 6'0") - Twin base unit with one drawer, square edge worktop, sink and drainer, space for additional freezer, additional storage, extractor, vinyl flooring, modern downlighting. Doorway through to useful storage area/former garage.Storage Area - 3.30m x 3.18m (10'9" x 10'5") - A great storage area with electric up and over door to the driveway, power, light.Living Room/Study/Dining Room - 8.74m x 4.80m (28'8" x 15'8") - A large open plan space. UPVC double glazed windows side and rear with French doors leading out onto the garden. There is a large lantern light to the dining area with good space for a table and six chairs. The lounge has an oak fire surround, carpet, column radiator. The study area is found in between with a nice view of the garden.Garden Room - 7.27m x 2.60m (23'10" x 8'6") - To the back of the house, the garage has been converted and extended, the garage has been converted and attached to the living area of the house creating an additional garden sitting room with a sunny disposition. There are two sets of powder coated aluminium doors leading out to the garden. Continuity of decor from the main living area. The room has a high vaulted ceiling which creates a good sense of space and light, wooden vinyl flooring throughout.First Floor Landing - Carpeted staircase to first floor, traditional balustrade, loft access, airing cupboard with pressurised hot water cylinder, radiator. Oak doors to first floor rooms.Bedroom 1 - 3.55m x 3.41m (11'7" x 11'2") - UPVC double glazed windows, carpet, radiator. Archway through to dressing area.Dressing Area - 3.40m x 1.75m (11'1" x 5'8") - UPVC double glazed window to front, fitted carpet, radiator, built-in wardrobe.En-Suite Bathroom - 2.12m x 1.85m (6'11" x 6'0") - A new bathroom, comprising contemporary panelled bath with shower over, wash hand basin and wc, all in white with black fittings. Stylish splashbacks and flooring. uPVC double glazed window.Bedroom 2 - 3.58m x 2.92m (11'8" x 9'6") - UPVC double glazed windows to front, radiator, built-in wardrobe.Bedroom 3 - 3.34m x 2.92m (10'11" x 9'6") - Second double room. UPVC double glazed window looking onto the garden, carpet, radiator, built-in wardrobe.Bedroom 4 - 3.80m x 2.41m (12'5" x 7'10") - UPVC double glazed windows, carpet, radiator.Shower Room - 2.29m x 2.09m (7'6" x 6'10") - Recently renewed. Now a stylish shower room with wash hand basin and wc, integrated with dark grey bathroom furniture, counter top, large shower enclosure with stylish waterproof splashbacks and quality flooring.Rear Garden - South facing garden measures 12.00m x 6.60m. Fully landscaped with composite decking immediately outside the back of the house, one step down to a natural stone terrace with traditional borders to one side, area for hot tub, timber shed, two mature trees, outside power, new featherboard fencing. Pedestrian access to the rear.Council Tax - Band F £2,893.28 p.a. (24/25)Post Code - CF64 3RGBrochuresTair Gwaun, PenarthBrochure
Location
Address
Tair Gwaun, Penarth
City
Penarth
Legal Notice
Our comprehensive database is populated by our meticulous research and analysis of public data. MirrorRealEstate strives for accuracy and we make every effort to verify the information. However, MirrorRealEstate is not liable for the use or misuse of the site's information. The information displayed on MirrorRealEstate.com is for reference only.
