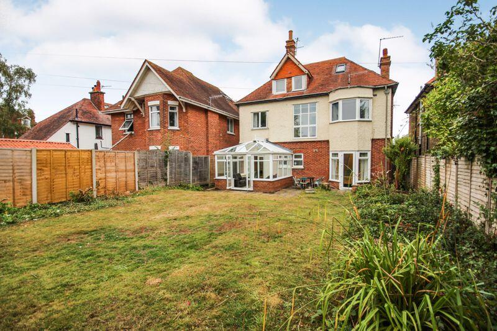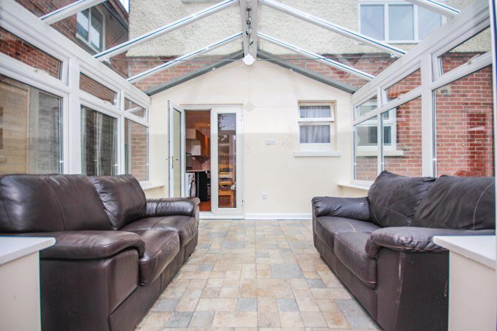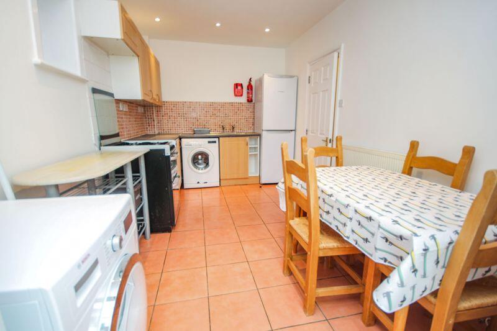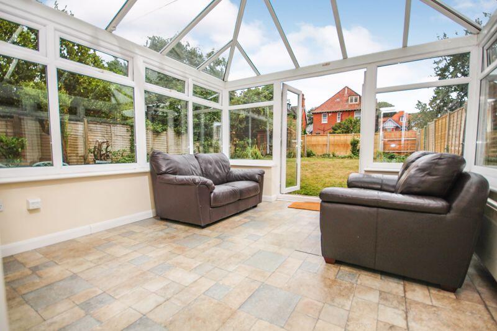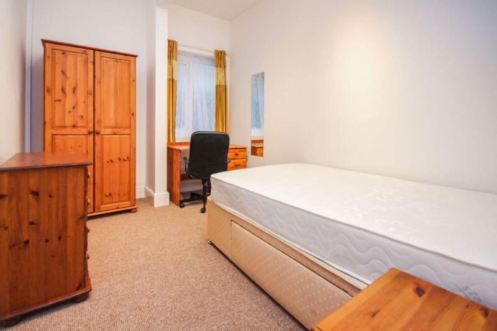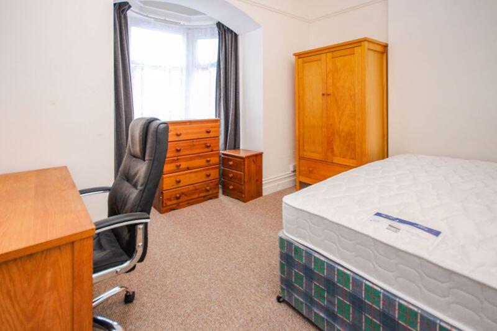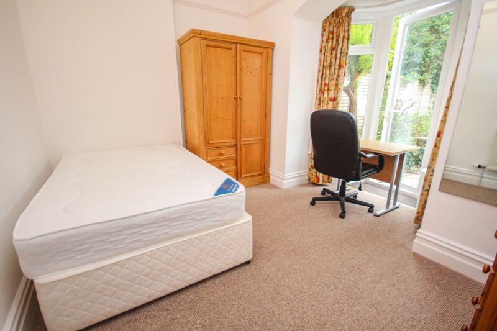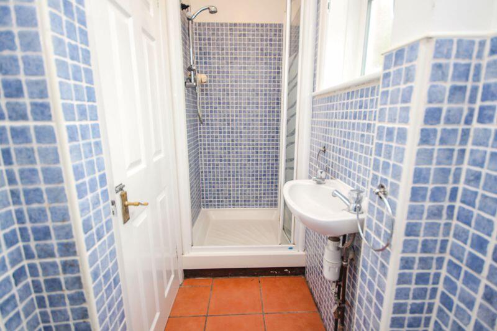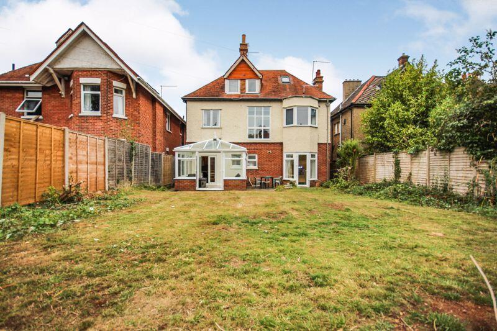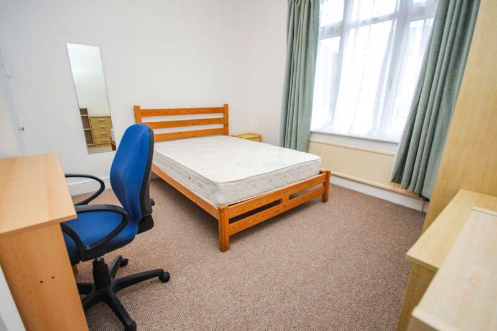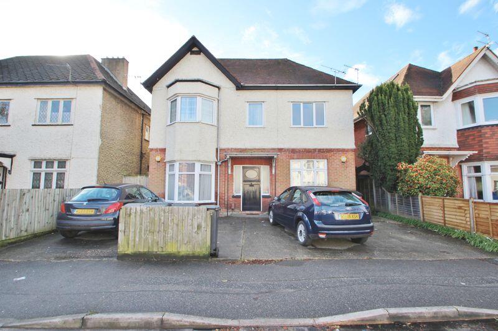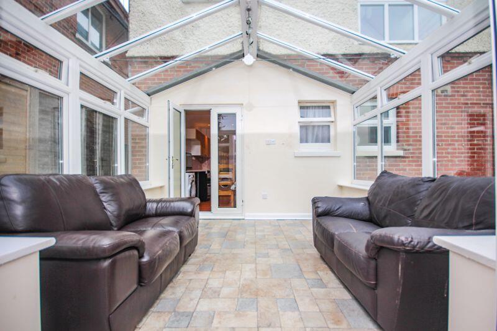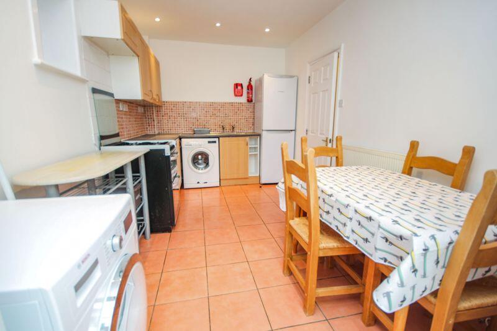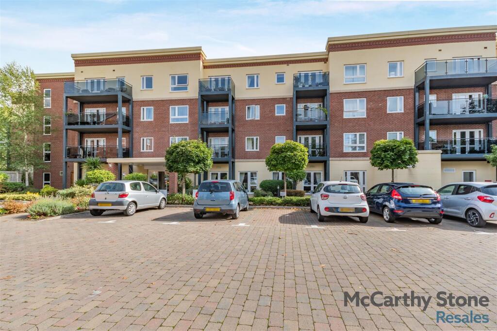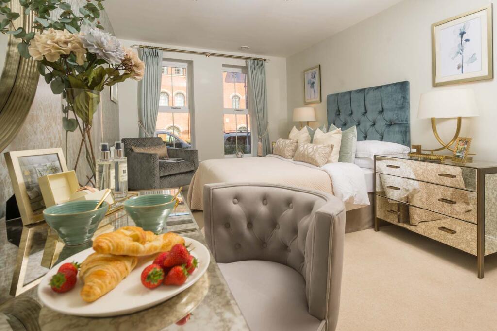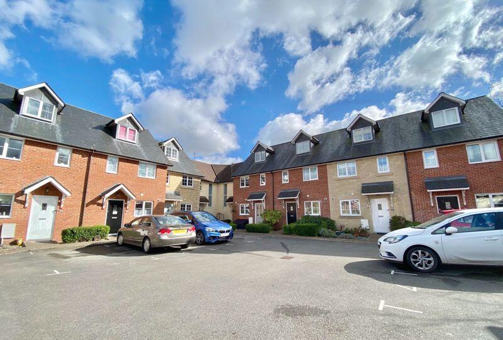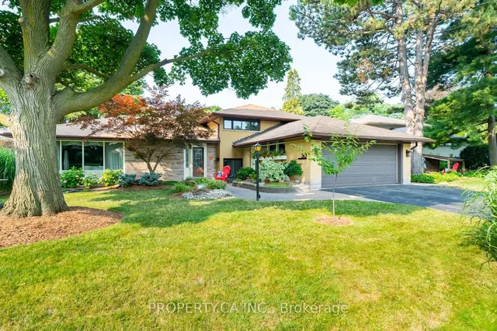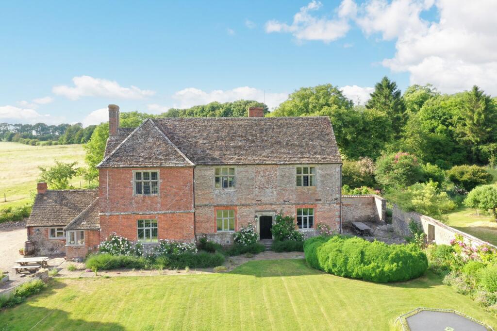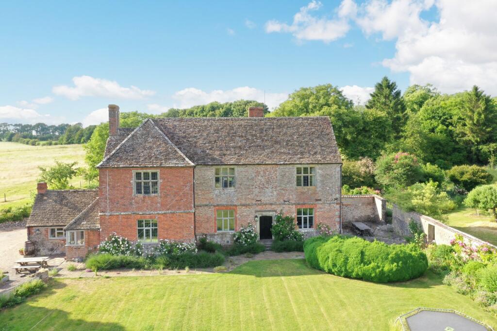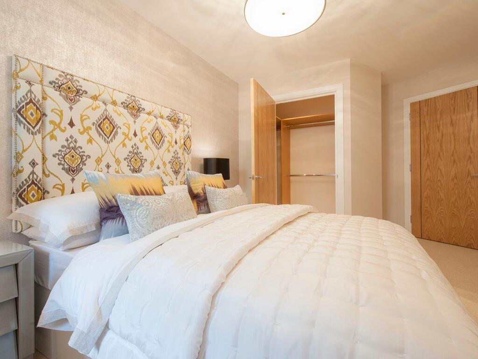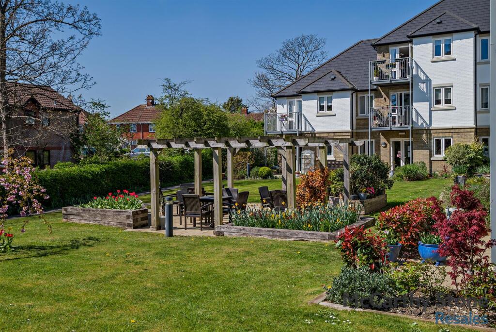Talbot Road, Bournemouth
Property Details
Property Type
Detached
Description
Property Details: • Type: Detached • Tenure: N/A • Floor Area: N/A
Key Features: • Student Apartment **CLICK ON OUR VIRTUAL 3D TOUR** • Four Double Bedrooms • Communal Parking To Front • Communal Lounge • Bathroom • Modern Kitchen • Winton Location • Walking Distance To University • Private Rear Garden
Location: • Nearest Station: N/A • Distance to Station: N/A
Agent Information: • Address: 383 Wimborne Road, Winton, Bournemouth, BH9 2AQ
Full Description: STUDENT APARTMENT **CLICK ON OUR VIRTUAL 3D TOUR**
A rare opportunity to acquire a ground floor student flat in one of Winton's most popular roads. This home provides good overall proportions to suit the daily demands of student living. A welcoming entrance hall leads to the principle rooms including four double bedrooms, kitchen, shower room and communal conservatory giving access to a large rear garden.
Talbot Road is one of Winton's most popular student locations within a few minutes walk of Bournemouth University Talbot Campus. Only a few yards away is Winton High Street offering a comprehensive range of facilities including retail shops, bars and restaurants. Well known supermarkets Waitrose and Lidl are within easy reach.
DISCLAIMER - Please note that the photos and virtual tour may not accurately depict the property's current condition and any furniture included with the tenancy.Ground Floor Flat Kitchen13' 10'' x 8' 6'' (4.21m x 2.59m)Eye and base level units, space for appliances, doors leading to conservatory.Conservatory 12' 2'' x 12' 1'' (3.71m x 3.68m)double glazed doors to rear aspect.Bedroom One12' 0'' x 11' 0'' (3.65m x 3.35m)Double glazed window to front aspect, radiator.Bedroom Two12' 7'' x 11' 11'' (3.83m x 3.63m)Double glazed window and door to rear aspect, radiator.Bedroom Three12' 0'' x 9' 0'' (3.65m x 2.74m)Double glazed window to side aspect, radiator.Bedroom Four12' 0'' x 11' 11'' (3.65m x 3.63m)Double glazed window to front aspect, radiator.First Floor Flat Kitchen12' 0'' x 11' 0'' (3.65m x 3.35m)Double glazed window to front aspect, eye and base level units, space for appliances.Bedroom One 16' 2'' x 12' 11'' (4.92m x 3.93m)Double glazed window to rear aspect, radiator.Bedroom Two 15' 1'' x 11' 11'' (4.59m x 3.63m)Double glazed window to front aspect, radiator.Bedroom Three12' 0'' x 9' 3'' (3.65m x 2.82m)Double glazed window to front aspect, radiator.Bedroom Four12' 1'' x 7' 0'' (3.68m x 2.13m)Double glazed window to rear aspect, radiator.Shower RoomShower cubical, hand basin, low flush WC.Lounge 12' 9'' x 8' 6'' (3.88m x 2.59m)Double glazed window to front aspect, radiator.Bedroom Five 10' 10'' x 9' 1'' (3.30m x 2.77m)Velux, radiator.Bedroom Six13' 1'' x 8' 9'' (3.98m x 2.66m)Velux, radiator.Shower Room Shower cubical, hand basin, low flush WC.OutsideOff road parking, private rear garden.Property Details - D1BrochuresFull Details
Location
Address
Talbot Road, Bournemouth
City
Bournemouth
Features and Finishes
Student Apartment **CLICK ON OUR VIRTUAL 3D TOUR**, Four Double Bedrooms, Communal Parking To Front, Communal Lounge, Bathroom, Modern Kitchen, Winton Location, Walking Distance To University, Private Rear Garden
Legal Notice
Our comprehensive database is populated by our meticulous research and analysis of public data. MirrorRealEstate strives for accuracy and we make every effort to verify the information. However, MirrorRealEstate is not liable for the use or misuse of the site's information. The information displayed on MirrorRealEstate.com is for reference only.
