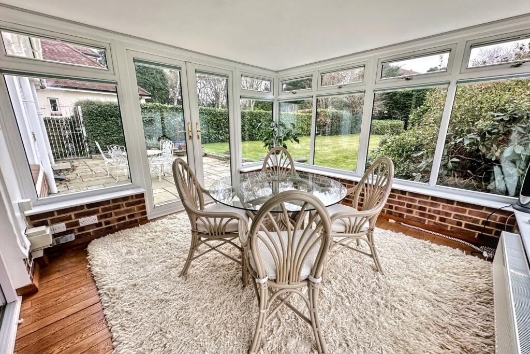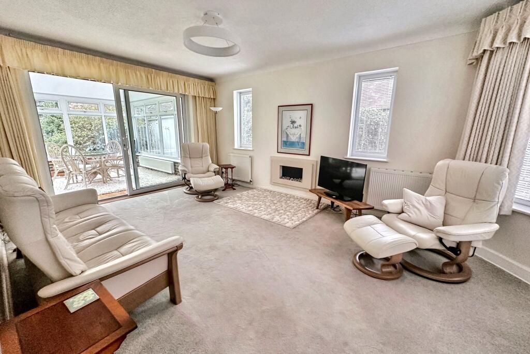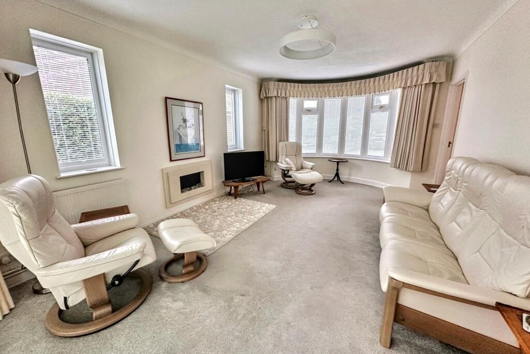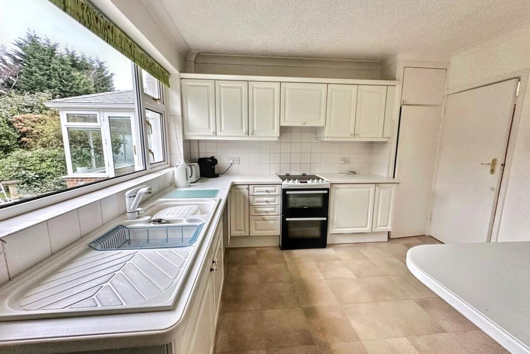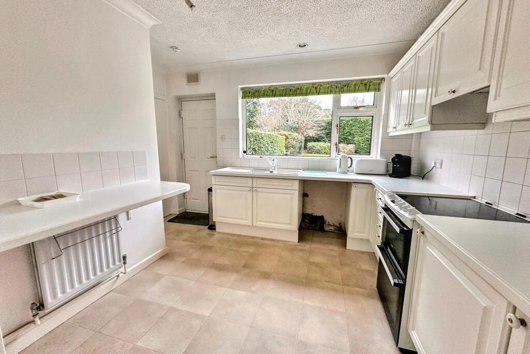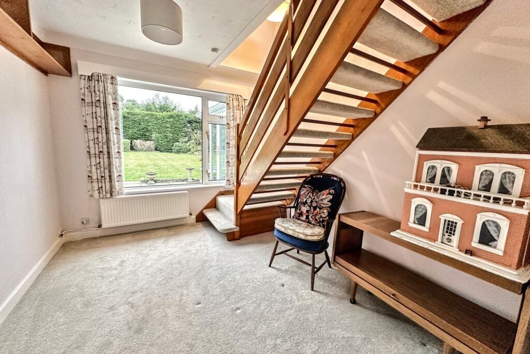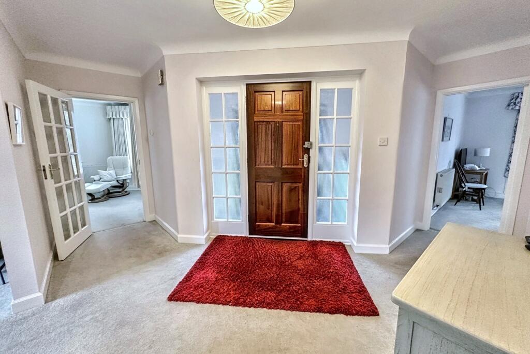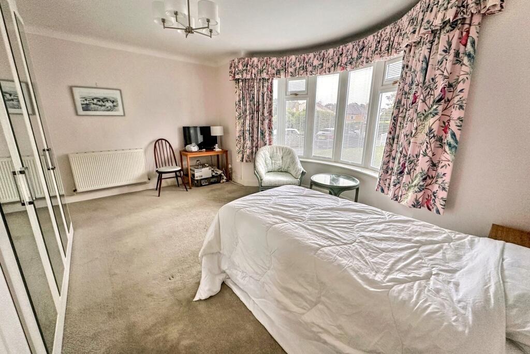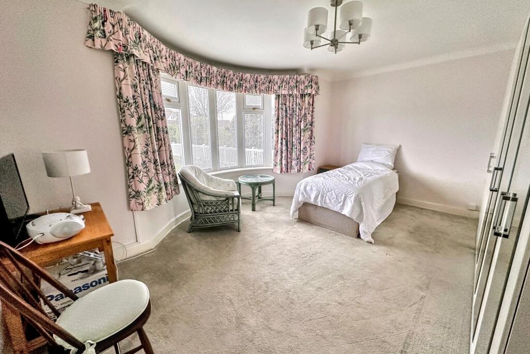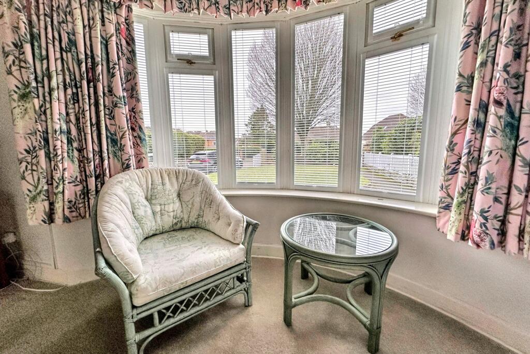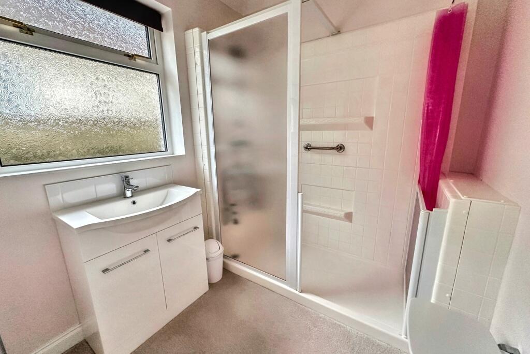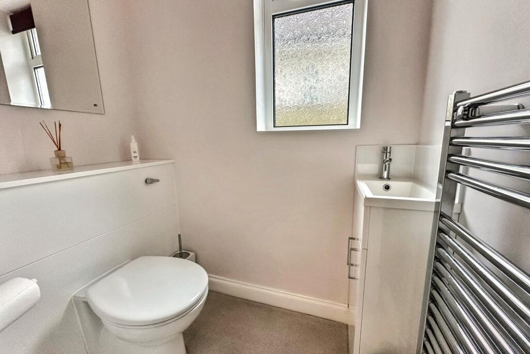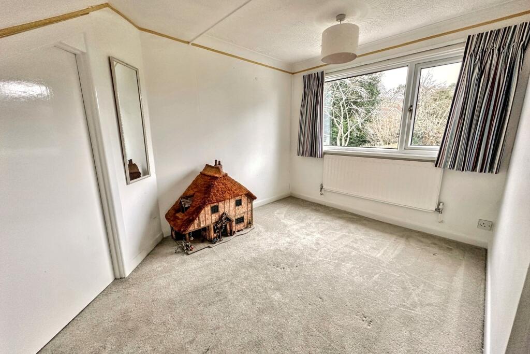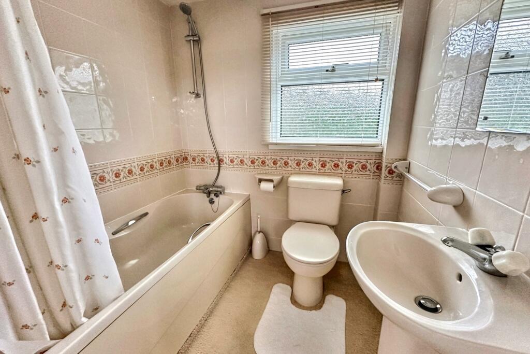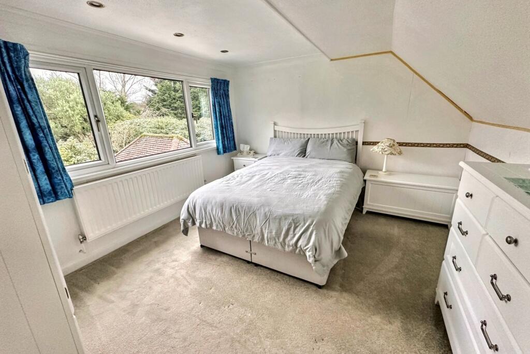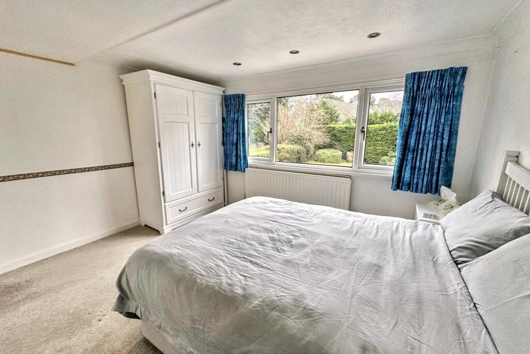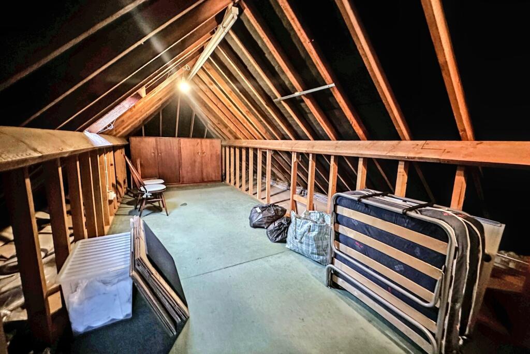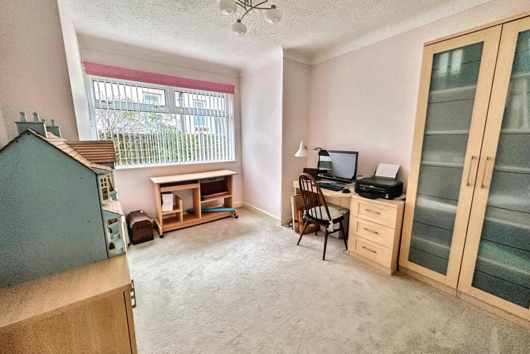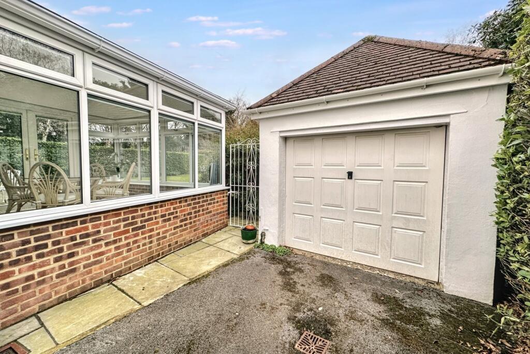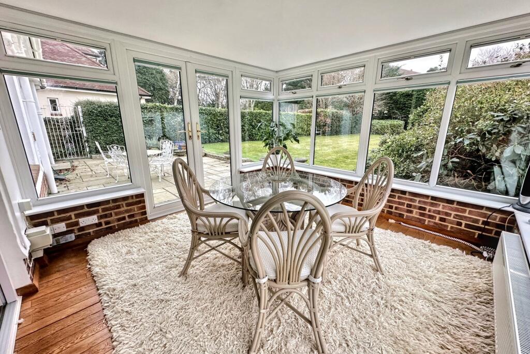Talbot Woods
Property Details
Bedrooms
4
Bathrooms
2
Property Type
Detached Bungalow
Description
Property Details: • Type: Detached Bungalow • Tenure: N/A • Floor Area: N/A
Key Features: • Large Driveway & Detached Garage • Potential To Extend STPP • Expansive Rear Garden • No Forward Chain
Location: • Nearest Station: N/A • Distance to Station: N/A
Agent Information: • Address: 114 Old Christchurch Road, Bournemouth, BH1 1LU
Full Description: SPACIOUS CHALET BUNGALOW OFFERING VERSATILE LIVING, LARGE SECLUDED REAR GARDEN, AMPLE PARKING AND NO FORWARD CHAIN Set within the highly sought-after suburb of Talbot Woods, this beautifully maintained chalet bungalow offers an exceptional blend of space, character and versatility. Positioned within close proximity to Waitrose, The West Hants Club, Talbot Heath School and Bournemouth Town Centre, the property enjoys both convenience and exclusivity.Approached via a generous driveway and landscaped front garden, the home provides ample off-road parking for multiple vehicles, complemented by a single garage for additional storage or secure parking.Stepping inside, a welcoming porch leads into a spacious entrance hallway, setting the tone for the bright and well-proportioned living spaces beyond. The elegant sitting room, featuring a charming bay window and a feature fireplace, seamlessly flows into the conservatory, a serene retreat that offers picturesque views over the rear garden and ample space for dining or relaxed seating.The well-equipped kitchen boasts a range of base and wall-mounted units, providing generous storage along with designated spaces for appliances. A walk-in pantry houses the gas boiler, while a rear door offers convenient access to the garden.The ground floor hosts two well-proportioned bedrooms, including a primary suite with built-in wardrobes cleverly concealing an en-suite WC. A separate shower room and WC serve the second ground floor bedroom. Additionally, a dedicated dining room provides access to the first floor.Ascending the staircase, the upper level reveals two further bedrooms, a family bathroom and a spacious loft room. This expansive space presents an exciting opportunity for conversion (STPP), offering the potential to create a luxurious master suite.The secluded rear garden, predominantly laid to lawn, features a delightful patio area, a greenhouse and a summerhouse, all framed by mature planting. Gated side access on both sides enhances privacy and convenience.Further highlights of this charming home include gas central heating, double-glazed windows and the rare advantage of being offered with no forward chain.Additional Information Council Tax: Band FTenure: Freehold Parking: Driveway & Garage Utilities: Mains Electricity Mains Gas Mains WaterDrainage: Mains DrainageBroadband: Refer to ofcom website Mobile Signal: Refer to ofcom website Flood Risk: For more information refer to gov.uk, check long term flood risk ALL MEASUREMENTS QUOTED ARE APPROX. AND FOR GUIDANCE ONLY. THE FIXTURES, FITTINGS & APPLIANCES HAVE NOT BEEN TESTED AND THEREFORE NO GUARANTEE CAN BE GIVEN THAT THEY ARE IN WORKING ORDER. YOU ARE ADVISED TO CONTACT THE LOCAL AUTHORITY FOR DETAILS OF COUNCIL TAX. PHOTOGRAPHS ARE REPRODUCED FOR GENERAL INFORMATION AND IT CANNOT BE INFERRED THAT ANY ITEM SHOWN IS INCLUDED.These particulars are believed to be correct but their accuracy cannot be guaranteed and they do not constitute an offer or form part of any contract.Solicitors are specifically requested to verify the details of our sales particulars in the pre-contract enquiries, in particular the price, local and other searches, in the event of a sale.VIEWINGStrictly through the vendors agents Goadsby BrochuresBrochure
Location
Address
Talbot Woods
Features and Finishes
Large Driveway & Detached Garage, Potential To Extend STPP, Expansive Rear Garden, No Forward Chain
Legal Notice
Our comprehensive database is populated by our meticulous research and analysis of public data. MirrorRealEstate strives for accuracy and we make every effort to verify the information. However, MirrorRealEstate is not liable for the use or misuse of the site's information. The information displayed on MirrorRealEstate.com is for reference only.


